21423 S 147th Street, Gilbert, AZ 85298
Local realty services provided by:Better Homes and Gardens Real Estate S.J. Fowler
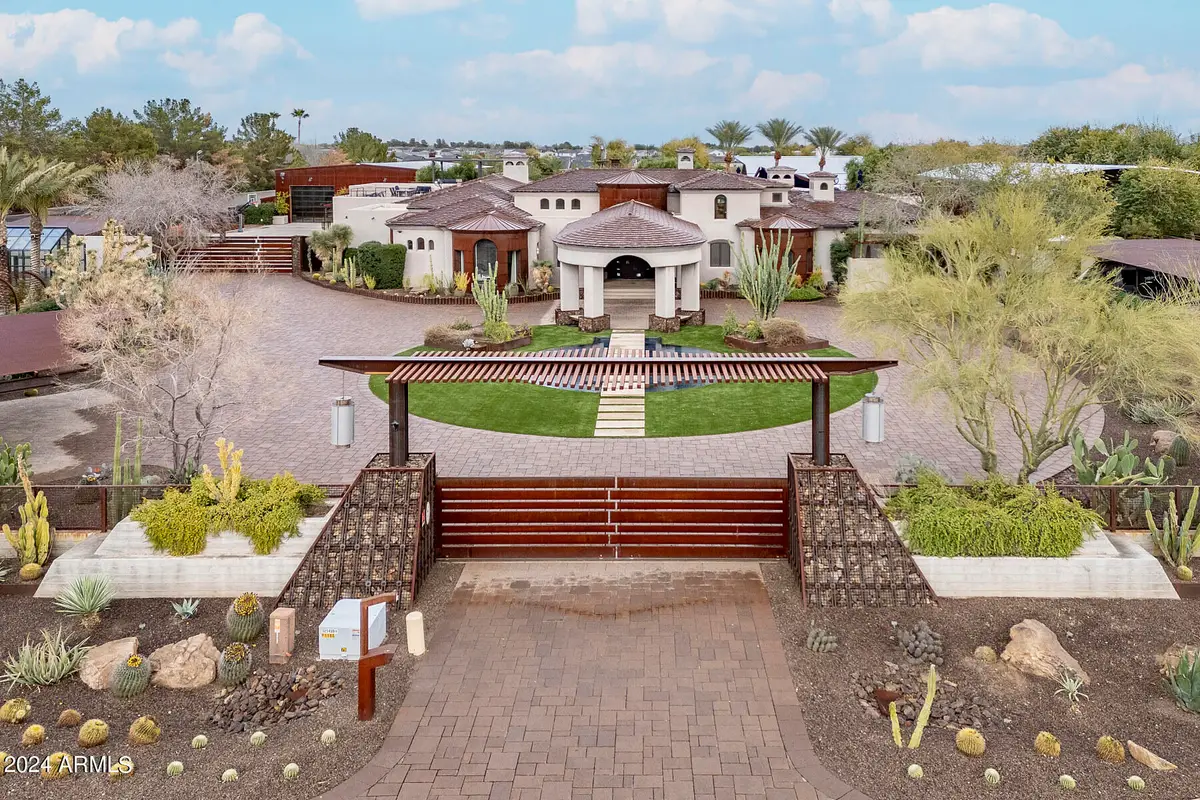
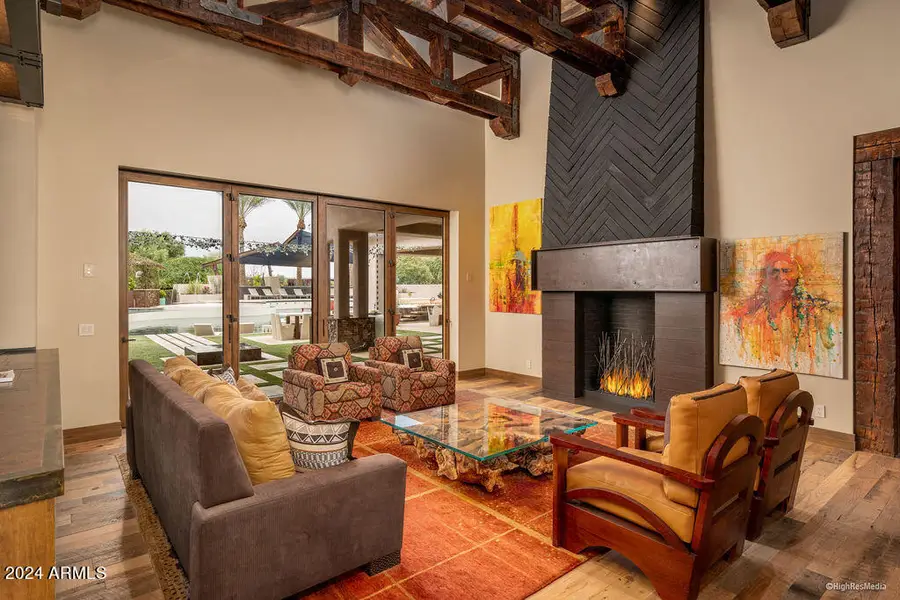
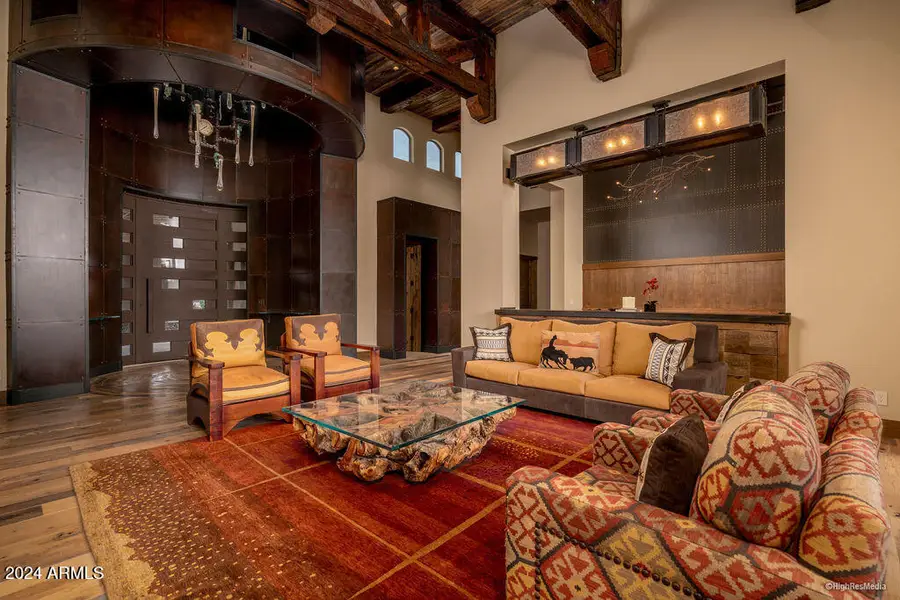
21423 S 147th Street,Gilbert, AZ 85298
$19,995,000
- 5 Beds
- 6 Baths
- 9,326 sq. ft.
- Single family
- Active
Listed by:michael steck480-298-2339
Office:retsy
MLS#:6763840
Source:ARMLS
Price summary
- Price:$19,995,000
- Price per sq. ft.:$2,144.01
About this home
Welcome to Ocotillo Sunset Ranch
Nestled on a breathtaking 4.35 acres, this property is more than just a home—it's your personal sanctuary offering an exceptional lifestyle.
As you enter through the grand foyer, you'll be greeted by soaring ceilings, beautiful natural wood floors, and an abundance of natural light that fills the expansive interior. The perfect blend of sophistication and practicality awaits you. The lavish primary suite is a true retreat, featuring a spacious layout, a cozy fireplace, and a luxurious ensuite bathroom complete with a soaking tub, dual vanities, and a separate shower. Discover the epitome of luxury in the stunning two-story closet, where style meets functionality. This thoughtfully designed space showcases your wardrobe with soaring ceilings, custom lighting, and elegant finishes. The main level also offers tailored storage solutions, including custom shelving and spacious drawers to keep your clothing and accessories impeccably organized.
For moments of tranquility, the nearly 4,000-square-foot day spa serves as a peaceful retreat. Enjoy a sauna, steam room, hot tub, cold plunge, yoga room, and massage areaan ideal escape from daily stress.
Outdoor enthusiasts will love the expansive grounds, featuring a thrilling private go-kart track and a resort-style pool area. The pool oasis, complete with a spa and cabana, is surrounded by lush landscaping and stunning views.
The estate also boasts an incredible 6,000-square-foot entertainment facility. "The Hideaway" that redefines leisure and entertainment. At its heart is a state-of-the-art chef's kitchen equipped with top-tier appliances, custom cabinetry, and a spacious islandperfect for culinary gatherings. Enjoy year-round practice with a cutting-edge golf simulator and putting green, as well as a dedicated gaming station with the latest consoles for epic game nights with friends.
Dance enthusiasts will appreciate the fully equipped dance studio with mirrored walls and professional flooring, while a private batting cage provides endless entertainment for sports lovers. The Hideaway also includes an upper level studio apartment, a well-appointed workout room and a lounge area for memorable gatherings.
Additionally, the estate features a meticulously designed private gun range with two lanes, combining expert craftsmanship with state-of-the-art safety features for a unique shooting experienceperfect for honing your skills in a luxurious setting.
Conveniently located near top-rated schools, upscale shopping, fine dining, and major commuter routes, this extraordinary estate offers the perfect balance of privacy and accessibility. Don't miss your chance to experience the pinnacle of luxury living.
Contact an agent
Home facts
- Year built:2003
- Listing Id #:6763840
- Updated:July 31, 2025 at 02:40 PM
Rooms and interior
- Bedrooms:5
- Total bathrooms:6
- Full bathrooms:5
- Half bathrooms:1
- Living area:9,326 sq. ft.
Heating and cooling
- Cooling:Both Refrig & Evaporative, Ceiling Fan(s)
- Heating:Natural Gas
Structure and exterior
- Year built:2003
- Building area:9,326 sq. ft.
- Lot area:4.36 Acres
Schools
- High school:Perry High School
- Middle school:Perry High School
- Elementary school:Robert J.C. Rice Elementary School
Utilities
- Water:City Water
- Sewer:Septic In & Connected
Finances and disclosures
- Price:$19,995,000
- Price per sq. ft.:$2,144.01
- Tax amount:$27,947 (2023)
New listings near 21423 S 147th Street
- New
 $649,990Active5 beds 4 baths2,938 sq. ft.
$649,990Active5 beds 4 baths2,938 sq. ft.3010 E Augusta Avenue, Gilbert, AZ 85298
MLS# 6905801Listed by: KB HOME SALES - New
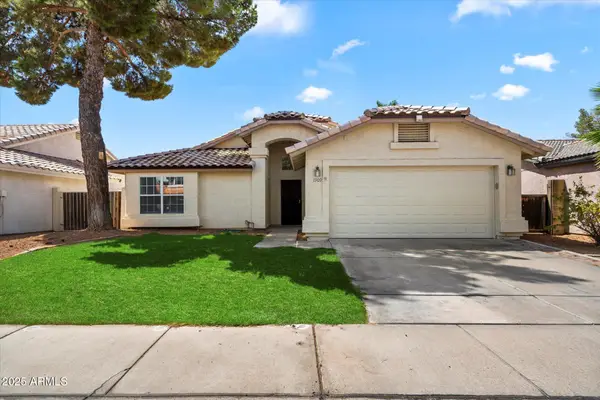 $445,000Active3 beds 2 baths1,412 sq. ft.
$445,000Active3 beds 2 baths1,412 sq. ft.1909 E Anchor Drive, Gilbert, AZ 85234
MLS# 6905813Listed by: CPA ADVANTAGE REALTY, LLC - New
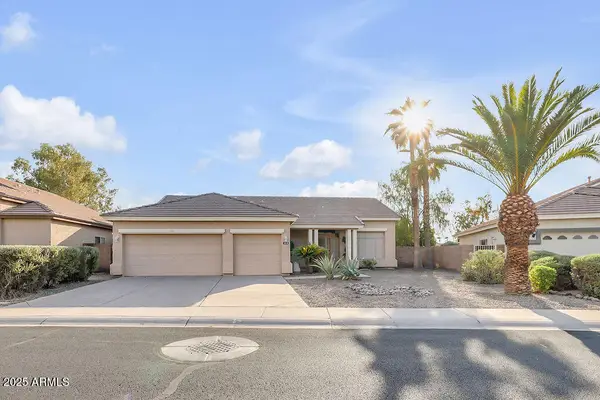 $673,000Active4 beds 2 baths2,131 sq. ft.
$673,000Active4 beds 2 baths2,131 sq. ft.1038 S Palomino Creek Drive, Gilbert, AZ 85296
MLS# 6905705Listed by: BARRETT REAL ESTATE - New
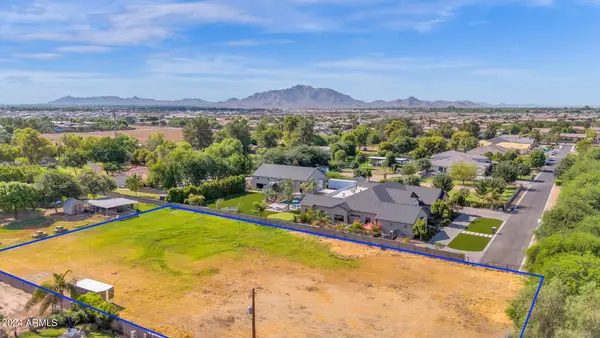 $1,050,000Active1.01 Acres
$1,050,000Active1.01 Acres21xxxx S 145th Street, Gilbert, AZ 85298
MLS# 6905709Listed by: REALTY ONE GROUP - New
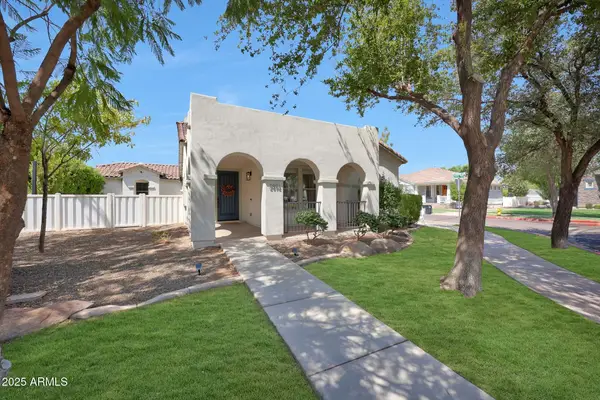 $850,000Active3 beds 2 baths1,608 sq. ft.
$850,000Active3 beds 2 baths1,608 sq. ft.2892 E Agritopia Loop S, Gilbert, AZ 85296
MLS# 6905744Listed by: REAL BROKER - New
 $975,000Active4 beds 3 baths3,265 sq. ft.
$975,000Active4 beds 3 baths3,265 sq. ft.3831 E Weather Vane Road, Gilbert, AZ 85296
MLS# 6905766Listed by: KELLER WILLIAMS INTEGRITY FIRST - New
 $675,000Active4 beds 3 baths2,200 sq. ft.
$675,000Active4 beds 3 baths2,200 sq. ft.632 E Raven Way, Gilbert, AZ 85297
MLS# 6905680Listed by: HOMESMART - New
 $595,900Active4 beds 3 baths2,321 sq. ft.
$595,900Active4 beds 3 baths2,321 sq. ft.4131 E Stanford Avenue, Gilbert, AZ 85234
MLS# 6905619Listed by: MEKA REALTY - New
 $399,000Active2 beds 3 baths1,460 sq. ft.
$399,000Active2 beds 3 baths1,460 sq. ft.2048 S Seton Avenue, Gilbert, AZ 85295
MLS# 6905578Listed by: THE BROKERY - New
 $899,000Active4 beds 4 baths3,673 sq. ft.
$899,000Active4 beds 4 baths3,673 sq. ft.311 E Frances Lane, Gilbert, AZ 85295
MLS# 6905587Listed by: COLDWELL BANKER REALTY
