2265 E Bonanza Road, Gilbert, AZ 85297
Local realty services provided by:Better Homes and Gardens Real Estate BloomTree Realty
Listed by: jody poling
Office: az seville realty, llc.
MLS#:6939212
Source:ARMLS
Price summary
- Price:$3,100,000
- Price per sq. ft.:$575.46
- Monthly HOA dues:$25
About this home
NEW BUILD! This stunning, brand-new custom LUXURY estate redefines elevated desert living. Perfectly positioned on over an acre in one of the area's most prestigious locations, this single-level architectural masterpiece offers 5,387 sq. ft. of meticulously crafted living space, a thoughtful split floor plan, designer finishes throughout, and unobstructed views of the iconic Gilbert Temple. The open-concept layout showcases soaring ceilings, expansive living and dining areas, and seamless indoor-outdoor flow, creating an atmosphere of effortless sophistication. The chef's kitchen is an absolute showstopper, featuring dual oversized islands, endless custom cabinetry, and top-of-the-line commercial-grade appliances—including a Mercury Induction range with multiple ovens, warming drawer... dual dishwashers, two sinks, refrigerated drawers, double side-by-side freezers, professional ice maker, coffee bar, and pot filler. Two walk-in pantries provide exceptional storage, with one pre-designed for easy conversion into a walk-in refrigerator. Every bedroom offers a private en suite bathroom and walk-in closet, ensuring comfort and privacy for all. The spacious teen/game room provides a perfect setting for entertainment or study, while the massive living and dining spaces easily accommodate both formal gatherings and relaxed family living. The primary suite is a true luxury retreat, featuring a spa-inspired bathroom with a massive walk-in shower, his-and-her vanities, private water closet, and an oversized walk-in closet ready for custom organization. A private entrance to the backyard creates a serene escapeideal for morning coffee or evening sunsets. An attached next-gen casita with a private entrance offers endless possibilities for a guest suite, home office, or multi-generational living. The home is finished with premium luxury vinyl plank flooring, an oversized 4-car garage, and horse privileges. Ideally located near major freeways, top-rated schools, and endless shopping and dining, this home delivers the ultimate blend of luxury, functionality, and location. Originally built as a forever home for its owners, an unexpected job relocation now offers one fortunate family the rare opportunity to make this extraordinary estate their own.
Contact an agent
Home facts
- Year built:2024
- Listing ID #:6939212
- Updated:December 21, 2025 at 04:22 PM
Rooms and interior
- Bedrooms:5
- Total bathrooms:6
- Full bathrooms:5
- Half bathrooms:1
- Living area:5,387 sq. ft.
Heating and cooling
- Heating:Natural Gas
Structure and exterior
- Year built:2024
- Building area:5,387 sq. ft.
- Lot area:1.05 Acres
Schools
- High school:Mesquite High School
- Middle school:South Valley Jr. High
- Elementary school:Spectrum Elementary
Utilities
- Water:City Water
- Sewer:Septic In & Connected
Finances and disclosures
- Price:$3,100,000
- Price per sq. ft.:$575.46
- Tax amount:$5,436 (2024)
New listings near 2265 E Bonanza Road
- New
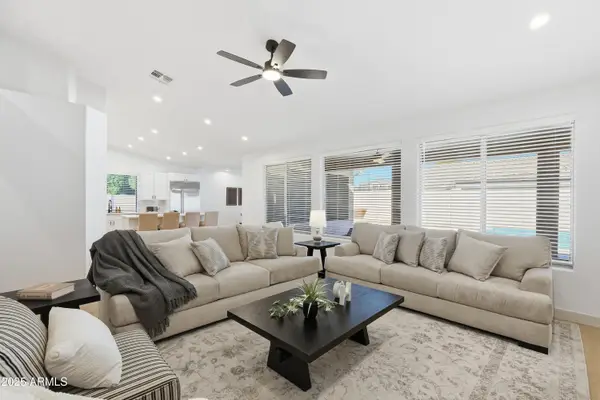 $719,900Active4 beds 2 baths2,374 sq. ft.
$719,900Active4 beds 2 baths2,374 sq. ft.656 W Johnson Drive, Gilbert, AZ 85233
MLS# 6959992Listed by: CAPITAL WEST HOMES REALTY LLC - New
 $1,100,000Active5 beds 3 baths3,830 sq. ft.
$1,100,000Active5 beds 3 baths3,830 sq. ft.127 N Date Palm Drive, Gilbert, AZ 85234
MLS# 6959954Listed by: ARROW PROPERTY MANAGEMENT - New
 $749,900Active4 beds 3 baths2,584 sq. ft.
$749,900Active4 beds 3 baths2,584 sq. ft.111 W Windsor Drive, Gilbert, AZ 85233
MLS# 6959874Listed by: REVINRE - New
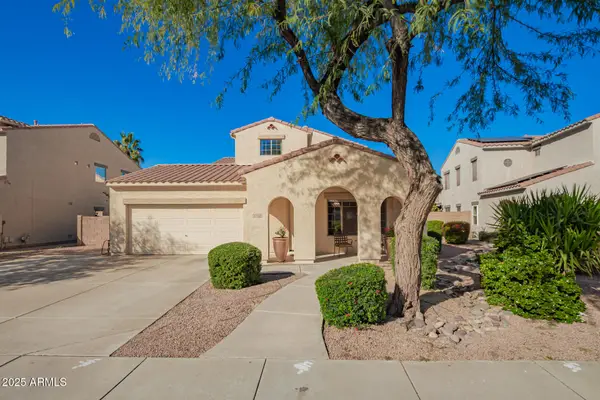 $728,586Active5 beds 4 baths3,310 sq. ft.
$728,586Active5 beds 4 baths3,310 sq. ft.1310 E Parkview Drive, Gilbert, AZ 85295
MLS# 6959774Listed by: REAL BROKER - New
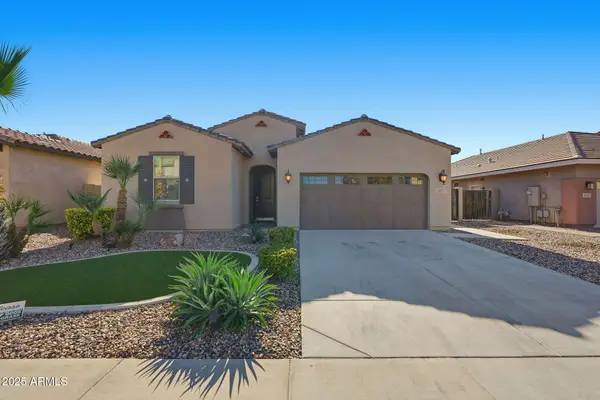 $635,000Active4 beds 2 baths2,079 sq. ft.
$635,000Active4 beds 2 baths2,079 sq. ft.3377 E Tiffany Court, Gilbert, AZ 85298
MLS# 6959789Listed by: HOMESMART - New
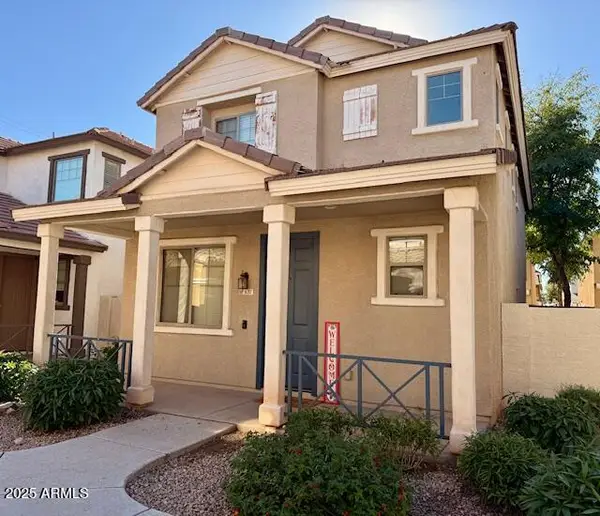 $438,000Active3 beds 3 baths1,564 sq. ft.
$438,000Active3 beds 3 baths1,564 sq. ft.637 S Buena Vista Avenue, Gilbert, AZ 85296
MLS# 6959794Listed by: HOMESMART - New
 $460,000Active4 beds 2 baths1,820 sq. ft.
$460,000Active4 beds 2 baths1,820 sq. ft.1639 E Redfield Road, Gilbert, AZ 85234
MLS# 6959800Listed by: GENTRY REAL ESTATE 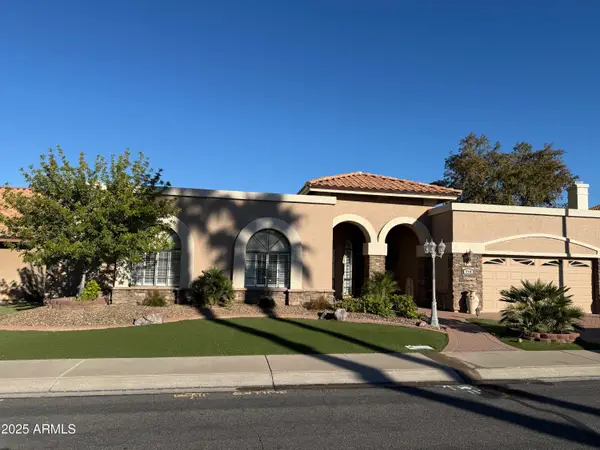 $1,000,000Pending4 beds 2 baths
$1,000,000Pending4 beds 2 baths940 W Coast Drive, Gilbert, AZ 85233
MLS# 6959610Listed by: CITIEA- New
 $945,000Active6 beds 3 baths3,051 sq. ft.
$945,000Active6 beds 3 baths3,051 sq. ft.780 N Bristol Lane, Gilbert, AZ 85234
MLS# 6959618Listed by: CITIEA 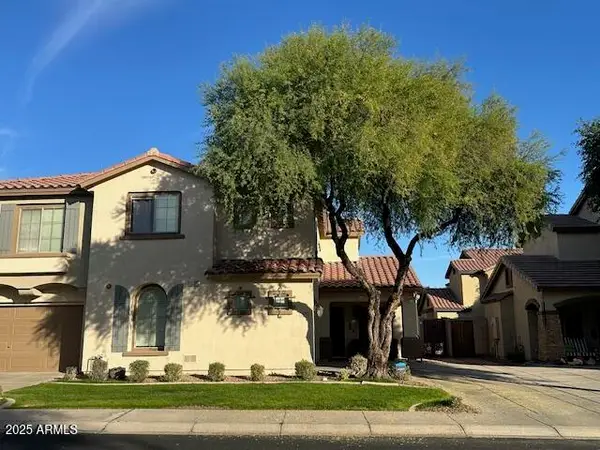 $450,000Pending3 beds 3 baths1,773 sq. ft.
$450,000Pending3 beds 3 baths1,773 sq. ft.2883 S Granite Street, Gilbert, AZ 85295
MLS# 6959493Listed by: REDFIN CORPORATION
