240 W Juniper Avenue #1054, Gilbert, AZ 85233
Local realty services provided by:Better Homes and Gardens Real Estate S.J. Fowler
240 W Juniper Avenue #1054,Gilbert, AZ 85233
$355,000
- 2 Beds
- 3 Baths
- 1,138 sq. ft.
- Townhouse
- Active
Listed by: ronald charles tompkins, coleen tompkins
Office: realty one group
MLS#:6910702
Source:ARMLS
Price summary
- Price:$355,000
- Price per sq. ft.:$311.95
- Monthly HOA dues:$225
About this home
Easy living at its best...lock and leave or walk 5 minutes to the excitement of downtown Gilbert! This condo couldn't be more upgraded or better located! Brand new plank tile flooring, brand new carpet, and brand new neutral paint with white accent molding. All brushed nickel light fixtures, faucets and door handles. The kitchen features white
Shaker cabinets with crown molding, granite countertops and matching appliances. Wood blinds on every window and interior paneled doors. The powder room on the main floor has been upgraded as well. All appliances, including the washer and dryer, convey. Two Primary suites make this easy to have a roommate or out-of-town guests. There's a small ''what's the weather doing'' balcony too. The unit has a brand new water heater and garage ceiling ra for storage. Lots to do in the community...exercise room, volleyball, 2 pools, 2 children's playgrounds, and walking paths. All you have to do is move your furniture in and start enjoying these amenities and "the good life"!
Contact an agent
Home facts
- Year built:2018
- Listing ID #:6910702
- Updated:February 10, 2026 at 04:06 PM
Rooms and interior
- Bedrooms:2
- Total bathrooms:3
- Full bathrooms:2
- Half bathrooms:1
- Living area:1,138 sq. ft.
Heating and cooling
- Cooling:Ceiling Fan(s), Heat Pump, Programmable Thermostat
- Heating:Electric, Heat Pump
Structure and exterior
- Year built:2018
- Building area:1,138 sq. ft.
- Lot area:0.01 Acres
Schools
- High school:Mesquite High School
- Middle school:Mesquite Jr High School
- Elementary school:Oak Tree Elementary
Utilities
- Water:City Water
Finances and disclosures
- Price:$355,000
- Price per sq. ft.:$311.95
- Tax amount:$1,486 (2024)
New listings near 240 W Juniper Avenue #1054
- New
 $832,000Active5 beds 3 baths2,782 sq. ft.
$832,000Active5 beds 3 baths2,782 sq. ft.1458 E Lodgepole Drive, Gilbert, AZ 85298
MLS# 6983920Listed by: HOMESMART - New
 $810,000Active4 beds 4 baths3,128 sq. ft.
$810,000Active4 beds 4 baths3,128 sq. ft.939 E Sourwood Drive, Gilbert, AZ 85298
MLS# 6983813Listed by: LPT REALTY, LLC - New
 $349,900Active2 beds 2 baths953 sq. ft.
$349,900Active2 beds 2 baths953 sq. ft.1633 E Lakeside Drive #170, Gilbert, AZ 85234
MLS# 6983836Listed by: ASHBY REALTY GROUP, LLC - New
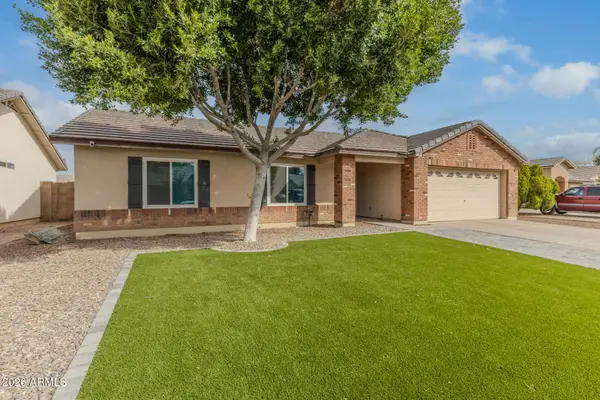 $465,000Active3 beds 2 baths1,310 sq. ft.
$465,000Active3 beds 2 baths1,310 sq. ft.2872 E Carla Vista Court, Gilbert, AZ 85295
MLS# 6983845Listed by: KELLER WILLIAMS INTEGRITY FIRST - New
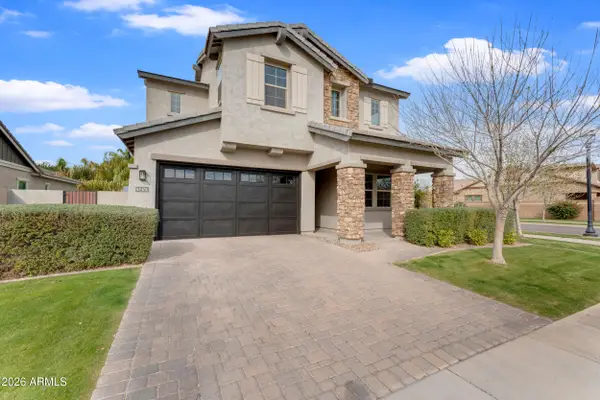 $995,000Active5 beds 5 baths3,156 sq. ft.
$995,000Active5 beds 5 baths3,156 sq. ft.3450 E Appaloosa Road, Gilbert, AZ 85296
MLS# 6983863Listed by: GOOD OAK REAL ESTATE - New
 $1,950,000Active4 beds 4 baths4,379 sq. ft.
$1,950,000Active4 beds 4 baths4,379 sq. ft.24513 S 182nd Place, Gilbert, AZ 85298
MLS# 6983529Listed by: EXP REALTY - New
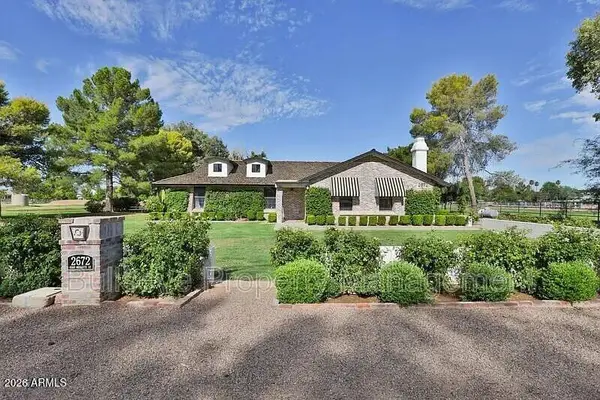 $3,000,000Active4 beds 3 baths2,535 sq. ft.
$3,000,000Active4 beds 3 baths2,535 sq. ft.2672 E Mesquite Street, Gilbert, AZ 85296
MLS# 6983035Listed by: BULLSEYE PROPERTY MANAGEMENT, LLC 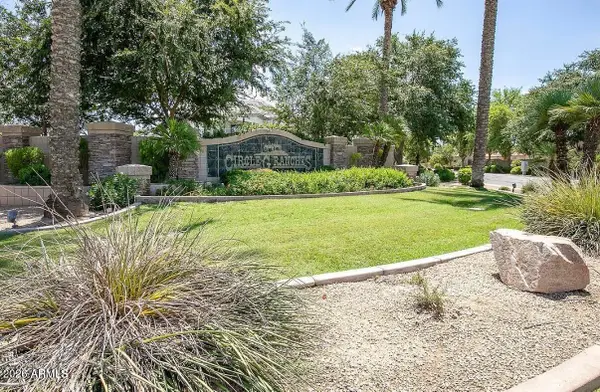 $850,000Pending0.82 Acres
$850,000Pending0.82 Acres2070 E Coconino Court #35, Gilbert, AZ 85298
MLS# 6983030Listed by: COMPASS- New
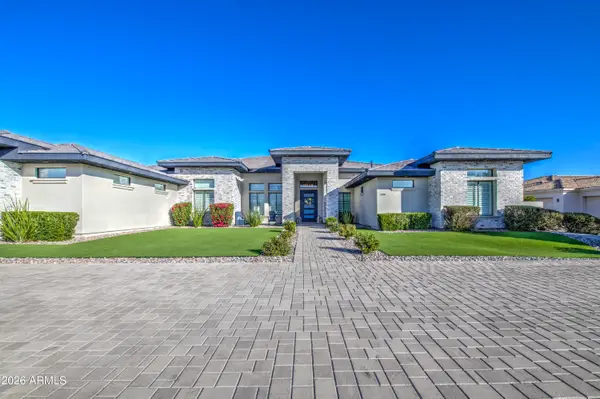 $3,300,000Active4 beds 6 baths4,540 sq. ft.
$3,300,000Active4 beds 6 baths4,540 sq. ft.2896 E Arrowhead Trail, Gilbert, AZ 85297
MLS# 6982862Listed by: AIM REALTY - New
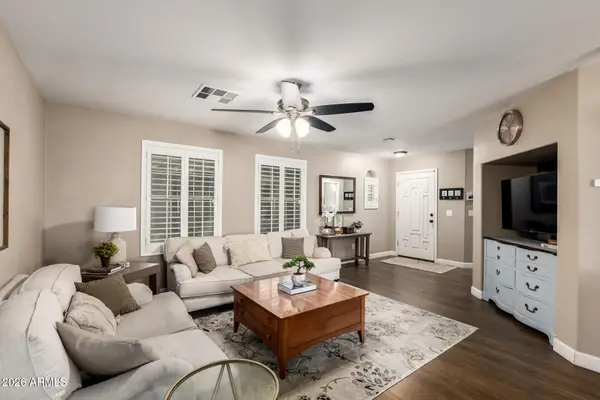 $475,000Active3 beds 3 baths1,884 sq. ft.
$475,000Active3 beds 3 baths1,884 sq. ft.3262 E Milky Way, Gilbert, AZ 85295
MLS# 6982902Listed by: EXP REALTY

