2423 E Arrowhead Trail, Gilbert, AZ 85297
Local realty services provided by:Better Homes and Gardens Real Estate S.J. Fowler
2423 E Arrowhead Trail,Gilbert, AZ 85297
$1,420,000
- 5 Beds
- 3 Baths
- 2,620 sq. ft.
- Single family
- Active
Listed by: elizabeth bonacci
Office: compass point realty
MLS#:6898762
Source:ARMLS
Price summary
- Price:$1,420,000
- Price per sq. ft.:$541.98
- Monthly HOA dues:$19.17
About this home
Custom, charming Santa-Fe home built by licensed contractor owner! Meticulous craftsmanship, commercial-grade materials, consistently upgraded horse property with irrigation. Huge covered front and back porches with wood beams, tongue & groove ceilings and copper-covered wood vigas and corbels. Parapet exterior walls 100% sheered for insulation, with Drivit rubberized finish and ceramic coating, and copper scuppers for rainwater. Inside, custom maple kitchen cabinets, stainless appliances, gas stove, walk-in pantry, travertine. Coffered ceilings, 8-foot alder doors, gas fireplace with custom reclaimed wood/intricate turquoise-inlay mantle, 20x20 Italian tile, JBL speakers, instant hot water heater, AmeriFlow water system. *SELLER is offering CREDIT of $20,000 toward buyer's closing costs. Property Details:
Garage: 866 S.F. 3-Car Garage.
Front Porch Covered: 744 S.F. with Exposed Wood Beams, Tongue & Groove 1"x 4" Ceiling and Wood Vigas and Corbels.
Back Porch Covered: 428 S.F. with Exposed Wood Beams, Tongue & Groove 1"x4" Ceiling and Wood Vigas and Corbels.
Total Footprint Including Covered Porches: 4,688 S.F.
Construction Details:
Exterior constructed in Commercial Style with Parapet walls and fully 100% sheered using ½" plywood sheeting increasing the R-Value, which measures the insulation's effectiveness.
Copper-Covered Wood Vigas: There are (26) Wood Vigas on the exterior of this home with Copper Covering leaving them Maintenance Free. Visual Appeal, Decorative Vigas give the home a Rustic, Southwestern Charm that's hard to match with other design elements, installed in 2024.
Flat Roof (never leaked): 2- Inch Spray Foam built in 2002, 2023 Rubber (Black Jack) applied, 50 Year Warranty on Product.
Rainwater Management: 8-Copper Scuppers direct rainwater away from the roof, copper is a Durable Weather-Resistant Material, installed in 2024.
Covered Porch Roofs Front & Back: 4/12 Pitch Roof(s) w/ Concrete Tile, (have never leaked).
Back Porch Concrete uncovered, 77' 1" X 10' for a total of 770.83 S.F., There is a total of 1.198.83 S.F. of Covered and Uncovered Concrete Porch Area.
Exterior Finish: Drivit Rubberized Exterior Finish (not stucco) (2002). Rhino Shield Exterior 3M Ceramic Rubberized Coating with R Value, (2023) 25 Year Warranty. Custom 1-1/2" Bullnose Corners.
Framing: 2"x 6" Framing creates a more Energy-Efficient Home.
Home Insulation: R-38 Bat Insulation in Exterior Walls, Ceiling and Garage.
Windows: (IWC) International Window Corporation Vinyl Double Insulated Low-E Windows & Solar Screens for West and South Elevations.
Water Systems: Professional Series Krystal Pure Ameri Flow Water Systems, Inc.
Hot Water Loop: For Instant Hot Water, can only be installed during construction of home.
Exterior GFI Electrical Outlets: Throughout Exterior and on Roof Parapets Walls.
Counter Tops: Corian Wilsonart SSV Solid Surface's Kitchen and Bathrooms.
Schlage Locks On All Doors.
Fireplace (Gas) with Custom Wood Mantle: Crafted from Aftermath of legendary Rodeo-Chedi-Ski Fire in Northern Arizona, custom Wood Mantle, intricate Turquoise Inlay, Overhead Niche Lighting, Mantle installed in 2023.
Closets: Custom Shelving Throughout with Fluorescent Lighting.
Showers: All constructed with Green Board, Backer Board for Moisture Barrier with 16"x16" Italian Porcelain Tile on Walls w/ 4"x4" Boarder inlay. The Green Board offers basic moisture protection, while the Backer Board ensures a robust, Water- Resistant foundation. Italian Porcelain Tiles highly durable and Water-Resistant.
Horse Fencing, CMU Block Wall, Metal w/ Wood Gates, (1)-3 Foot Entrance Gate, (2) 10 Foot Gates, and (1) 16 Foot Gate. All Gates lead to back yard, 10 & 16 Foot Gates can be used for RV or Recreational Parking.
Garage 3 Car: Feature 220 for a Welding Machine, Many GFCI Electrical Outlets, CAT 5 for IT and Phone, Cable TV Hook-Up, (2) JBL Ceiling Speakers with Volume Control, Fluorescent Lighting, Insulated 16'x8' Foot and 8'x8' Foot Garage Doors & Lift Master Operators, w/ Outside Security Push Button Control, Walls and Ceiling have R-38 Batting Insulation, Epoxy Concrete Floor, Operable Crank Out Windows and Fixed Windows, Built In Closets with 8' Foot Door and GFCI Electrical Outlets and Scuttle Opening in Ceiling for Storage.
Utility Options: SW Gas and SRP Electric, there are Gas and Electric to choose from for the Laundry Room Dryer, currently Electric, (2) Indoor Air Handler Closets currently Electric can be converted to Gas, Gas Hook-Up is in Indoor Air-Handler Closet(s), Fireplace is Gas, Kitchen Stove & Oven currently Gas, 220 Electrical Outlet, Rheem Classic Series Professional 50 Gallon Hot Water Heater w/ Timer currently Electric, has Gas Hook-Up, installed in 2023, SW Gas Hook-Up on Back Concrete Patio for Grill.
The Main Water Line to this home is 1-1/2 inches Diameter, larger than standard.
Exterior & Interior Doors: 4'x8'x8' Front Knotty Alder Door Stained, 8-foot Knotty Alder Exterior Stained French Doors, Interior Doors 8-foot Stained Knotty Pine, Entry Door from Garage to Home 8-foot-4 Stained.
Back Yard: 4,200 S.F. Grass Area with Automated In-ground Pop-Up Sprinkler System w/ Drip System, all #40 PVC with Concrete Curbing, Stone & River Rock, Desert Trees and Plants.
Front Yard: Automated Drip System, Saguaros, Ocotillo, Desert Plants and Stone.
Front Yard Low Volt Lighting: For Trees and Plants with Timer.
Energy & Efficiency:
HVAC: (1) Installed 2019 West Side of Home Trane Heat Pump Split Systems 3 Ton, 16 Sheer with Nexia 824 Wi-Fi Thermostat, Compressor is on Ground Level, Air Handler is on Ground Level in an Air Handler Closet inside home.
(2) In Installed 2023 East Side of Home Trane Heat Pump Split Systems 2 Ton,16 Sheer with Nexia 824 Wi-Fi Thermostat, Compressor is on Ground Level, Air Handler is on Ground Level in an Air Handler Closet inside of Home for East Maintenance, 10 Year Warranty.
Interior Features:
Hallways Niches with Lighting.
Arched Walls, Radius Walls and Coffered Ceilings.
Custom Bali Wood Blinds in Home & Garage.
Paint Interior 2023.
Negative Edge Drywall with a Seamless Transition from the drywall to the floor, creating a clean minimalist look.
Bullnose Drywall Corners 1-1/2" throughout
Windows all have 1-1/2" Bullnose Trim throughout
Interior Doors have ¾" Inch Bullnose Trim
Flooring 20"x20" Italian Porcelain Tile, w/ Tile Rug at the Front Door Entrance made of 13"x13" Italian Porcelain with Travertine, Tile Rug at Fireplace also has this feature, 2023 US Made Porcelain Tile "Looks Like Wood" Master Bedroom, MB Sitting Room and MB Walk in Closet.
Can Lighting throughout home with Dimmer Switches.
Ceiling Fans in every room with Dimmers and Fan Speed Controls.
Bedrooms:
Master: Bedroom, Sitting Room Floor, & Walk-In Closet 2023 Porcelain Tile "Looks Like Wood", Bathroom and Toilet Area Flooring has 20"x20" Italian Porcelain Tile, Snail Shower Walls 13"x13" w/ 4"x4" Italian Porcelain w/ Travertine Floor, Glass Block Wall, Jetta Jacuzzi Tub, Custom Maple Cabinets w/ Double Sinks and Large Mirror w/ Wall Lighting, Pot Shelving over Cabinet that has GFCI Electrical Outlets, CAT 5, for IT and Phone, Cable Hook- Up, (2) Ceiling JBL Speakers with Wall Volume Control.
East Bedroom Hallway: Floor, Carpet, Ceiling Fan, Closet w/ Custom Shelving, 8' Foot Bi-Fold-Stained Knotty Pine Doors, CAT 5, for IT and Phone, Cable Hook-Up and ADT Security Sensor, (2) Ceiling JBL Speakers with Wall Volume Control.
East Bedroom/ Office Hallway: Floor, 2023 US Made Porcelain Tile "Looks Like Wood", Closet with 8' Stained Knotty Pine Door & Custom Shelving, Air Handler Closet with 8' Foot-Stained Knotty Pine Door, CAT 5, for IT and Phone, Cable Hook-Up and ADT Security Sensor, (2) Ceiling JBL Speakers with Wall Volume Control.
Northwest Jack & Jill Bedroom: Floor Carpet, Closet w/ Custom Shelving, 8' Foot Bi-Fold-Stained Knotty Pine Doors, w/ Pot Shelving that has GFCI Electrical Outlets, CAT 5, for IT and Phone, Ceiling Fan with Dimmer Light and Fan Speed Control, Cable Hook-Up and ADT Security Sensor, (2) Ceiling JBL Speakers with Wall Volume Control.
Jack & Jill Bath: Shower & Bathtub w/ 13"x13" and 4"x4" Italian Porcelain Wall Tile, Floor 20"x20" Italian Porcelain Tile, Custom Maple Cabinets with Double Sinks and Large Mirror w/ Wall Lighting, 3- Upper Windows. 8' Knotty Pine, Stained Pocket Doors.
Southwest Jack & Jill Bedroom/ Pool Room: Floor 20"x20" Italian Porcelain Tile, Closet w/ Custom Shelving & Entertainment Center Controls, 8' Foot Bi-Fold-Stained Knotty Pine Doors, w/ Pot Shelving that has GFCI Electrical Outlets, CAT 5, for IT and Phone, Ceiling Fan with Dimmer Light and Fan Speed Control, Cable Hook-Up and ADT Security Sensor, (2) Ceiling JBL Speakers with Wall Volume Control. Also has an 8' Foot French Door Entrance.
Kitchen:
Appliances, all Stainless Steel, Dishwasher 2024, Refrigerator Ice Maker, Gas Stove Purchased in 2023, Microwave 2024, Garbage Disposal 2024, Reverse Osmosis System.
Custom Cabinets with Under Cabinet Fluorescent Lighting.
Walk-In Pantry with Custom Shelving and Pot Shelving on top of Pantry with GFCI Electrical Outlets.
Counter Tops, Corian Wilsonart SSV Solid Surface.
Dining Area with Kitchen Eating Bar Top, Travertine Walls.
Kitchen Cabinet Walls Travertine and Italian Tile Picture over Stove.
Laundry Room:
Washer & Dryer, currently 220 Electric Dryer, Gas connection at Dryer, Utility Sink w/ Travertine Top, Floor Drain w/ Automatic Trap Primer.
Technology:
Structured Wiring System, CAT 5 Hard Wired throughout.
ADT Home Security Hardwired to all Doors and Windows with Security Eye Sensors in Every Room, Glass Break Sensor in the Garage, Ring Wi-Fi Home Security Ring Doorbell and Outside Ring w/ Flood Lights.
Entertainment:
Living Room Surround Sound Theater Harmon Cardon Receiver w/ (2) Bose Wall Speakers, (1) Polk Floor Speaker and (2) Ceiling JBL Speakers.
(2) JBL Ceiling Speaker with Wall Volume Control operated with 2024 Yamaha Receiver and Niles Amplifier.
Additional Features:
Rain Dial Automated Timer Drip and Sprinkler System with #40 PVC Front & Back Yard, 157 Feet of Additional Fencing, Circle Driveway in Front Yard, (2) 110' Foot Driveways.
(1) 16' Foot Gate, (2) 10' Foot Gate(s) and (1) 3' Foot Gate leading to Back Yard, ample Parking Spaces for RV and Recreational Vehicles.
Flood irrigation valve located on property, not currently used but available. Operated by Roosevelt Water for an additional monthly fee.
Contact an agent
Home facts
- Year built:2002
- Listing ID #:6898762
- Updated:December 17, 2025 at 07:44 PM
Rooms and interior
- Bedrooms:5
- Total bathrooms:3
- Full bathrooms:3
- Living area:2,620 sq. ft.
Heating and cooling
- Cooling:Ceiling Fan(s), ENERGY STAR Qualified Equipment, Programmable Thermostat
- Heating:Electric, Natural Gas
Structure and exterior
- Year built:2002
- Building area:2,620 sq. ft.
- Lot area:0.89 Acres
Schools
- High school:Higley High School
- Middle school:Sossaman Middle School
- Elementary school:Coronado Elementary School
Utilities
- Water:City Water
Finances and disclosures
- Price:$1,420,000
- Price per sq. ft.:$541.98
- Tax amount:$3,749 (2024)
New listings near 2423 E Arrowhead Trail
- New
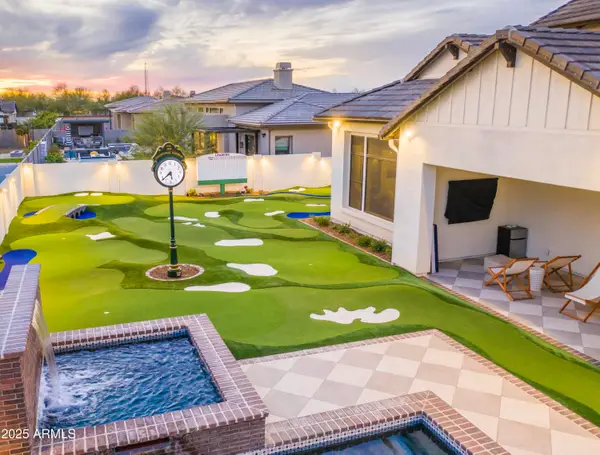 $2,699,000Active5 beds 5 baths4,605 sq. ft.
$2,699,000Active5 beds 5 baths4,605 sq. ft.2753 E Hummingbird Way, Gilbert, AZ 85297
MLS# 6959236Listed by: DELEX REALTY - New
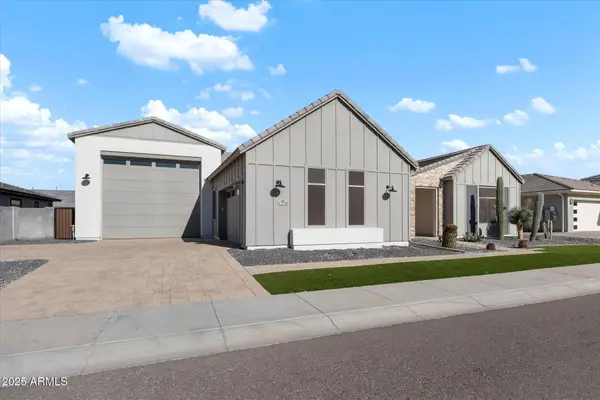 $1,800,000Active4 beds 4 baths4,143 sq. ft.
$1,800,000Active4 beds 4 baths4,143 sq. ft.1270 E Lynx Way, Gilbert, AZ 85298
MLS# 6959223Listed by: LONG REALTY OLD TOWN - New
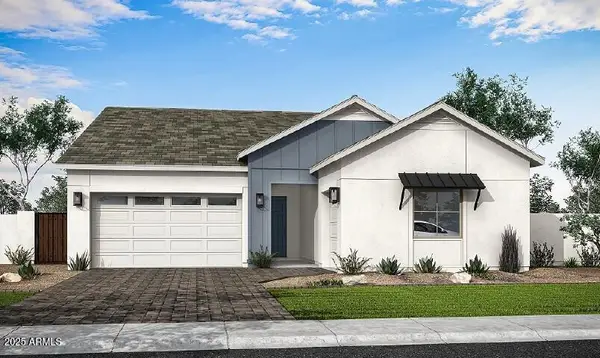 $1,018,199Active4 beds 3 baths2,805 sq. ft.
$1,018,199Active4 beds 3 baths2,805 sq. ft.1292 E Plum Street, Gilbert, AZ 85298
MLS# 6959155Listed by: TRI POINTE HOMES ARIZONA REALTY - New
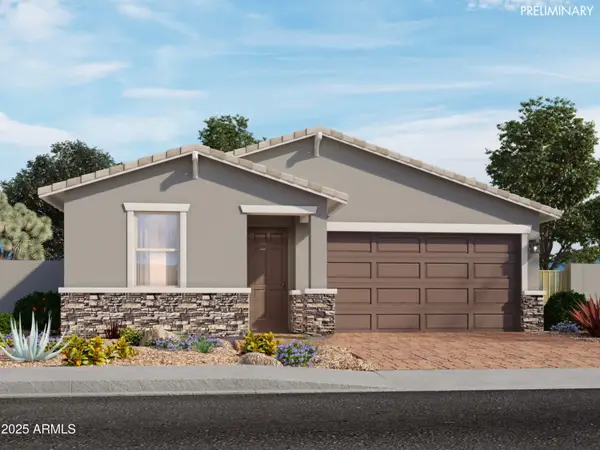 $494,050Active4 beds 3 baths2,049 sq. ft.
$494,050Active4 beds 3 baths2,049 sq. ft.4119 W Monika Lane, San Tan Valley, AZ 85144
MLS# 6959113Listed by: MERITAGE HOMES OF ARIZONA, INC - New
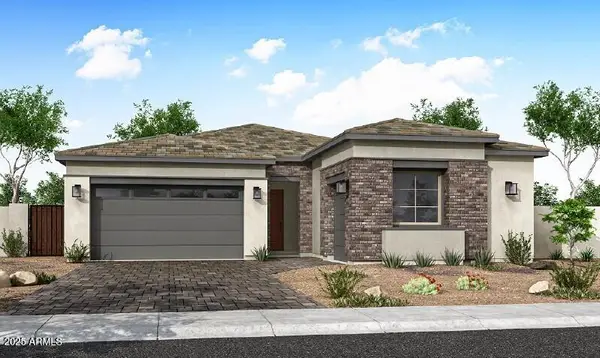 $1,001,302Active4 beds 3 baths2,805 sq. ft.
$1,001,302Active4 beds 3 baths2,805 sq. ft.1274 E Plum Street, Gilbert, AZ 85298
MLS# 6959135Listed by: TRI POINTE HOMES ARIZONA REALTY - New
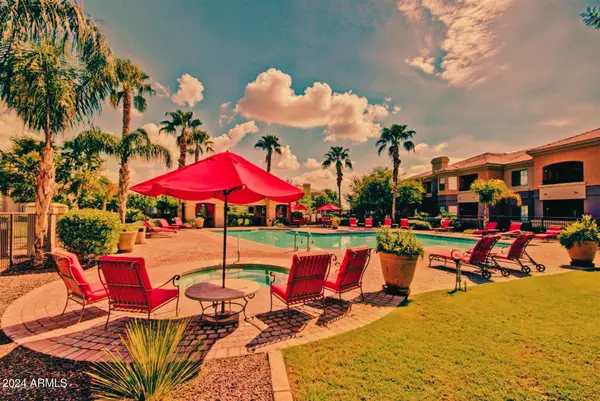 $340,000Active3 beds 2 baths1,212 sq. ft.
$340,000Active3 beds 2 baths1,212 sq. ft.1941 S Pierpont Drive #1143, Mesa, AZ 85206
MLS# 6958959Listed by: BALBOA REALTY, LLC - New
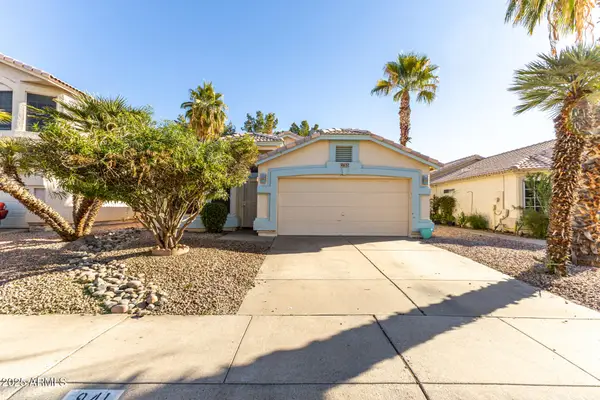 $449,900Active3 beds 2 baths1,707 sq. ft.
$449,900Active3 beds 2 baths1,707 sq. ft.941 N Blackbird Drive, Gilbert, AZ 85234
MLS# 6958945Listed by: ORCHARD BROKERAGE - New
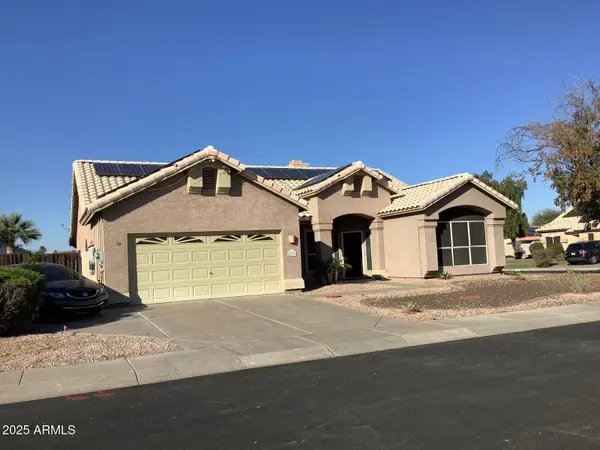 $550,000Active4 beds 2 baths2,123 sq. ft.
$550,000Active4 beds 2 baths2,123 sq. ft.590 S Neely Street, Gilbert, AZ 85233
MLS# 6958905Listed by: DELEX REALTY - New
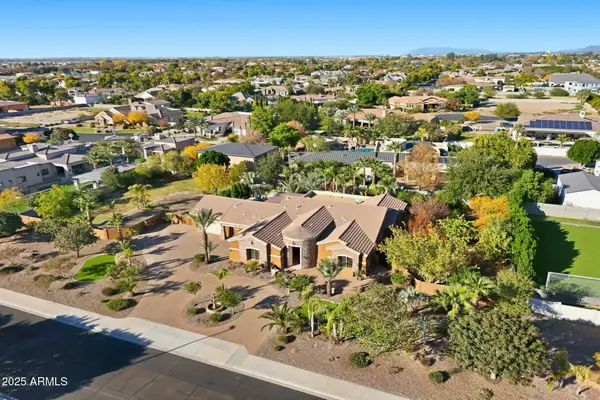 $1,500,000Active5 beds 3 baths3,466 sq. ft.
$1,500,000Active5 beds 3 baths3,466 sq. ft.2218 E Brooks Farm Road, Gilbert, AZ 85298
MLS# 6958870Listed by: KELLER WILLIAMS INTEGRITY FIRST - New
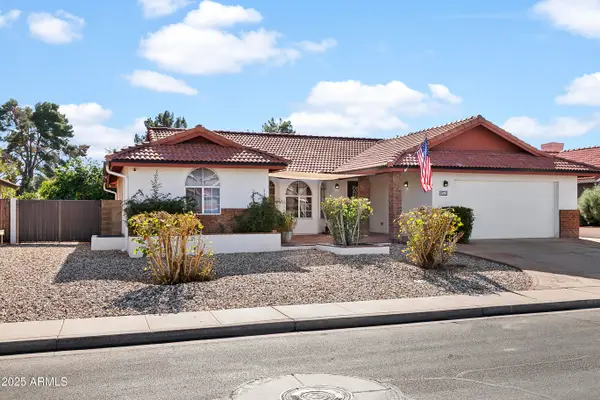 $675,000Active4 beds 3 baths3,392 sq. ft.
$675,000Active4 beds 3 baths3,392 sq. ft.451 E San Remo Avenue, Gilbert, AZ 85234
MLS# 6958819Listed by: GOOD OAK REAL ESTATE
