2446 E Lovebird Lane, Gilbert, AZ 85297
Local realty services provided by:Better Homes and Gardens Real Estate S.J. Fowler
2446 E Lovebird Lane,Gilbert, AZ 85297
$550,000
- 3 Beds
- 3 Baths
- 2,411 sq. ft.
- Single family
- Pending
Listed by: robin lynn foss
Office: revinre
MLS#:6843116
Source:ARMLS
Price summary
- Price:$550,000
- Price per sq. ft.:$228.12
- Monthly HOA dues:$159
About this home
This 2021 build Modern-style home is ready for new owners! Easy Lock & Leave with low-care landscape. A petite paradise—just right for your pint-sized pup!
Offering 3 beds, 2.5 baths, + a DETACHED STUDIO, make it a 4th bedroom, your private gym, or creative workspace with separate A/C. The 2-car garage is equipped with an EV Outlet ready to park your electric vehicle with a paver driveway. The home exudes elegance with tons of natural light, chic light fixtures, a neutral palette, and wood-look tile flooring w/plush carpet. You'll love the open layout! The gourmet kitchen boasts granite counters, ample white cabinetry, a pantry, a large island with a breakfast bar, and sleek SS appliances w/electric cooktop & wall oven. ALL bedrooms await upstairs with a split-floorplan as well as the laundry room. The primary bedroom has a lavish ensuite that features dual sinks, DUAL walk-in closet, a soaking tub, an expanded tile shower w/dry-off area. Out back, the patio's calling! Kick back or throw on some BBQ and make it a vibe. No direct neighbors behind! Cadiz community offers a large community pool and playground. Just minutes away from San Tan Village, where shopping, dining, and entertainment await.
Contact an agent
Home facts
- Year built:2021
- Listing ID #:6843116
- Updated:November 14, 2025 at 11:12 PM
Rooms and interior
- Bedrooms:3
- Total bathrooms:3
- Full bathrooms:2
- Half bathrooms:1
- Living area:2,411 sq. ft.
Heating and cooling
- Cooling:Ceiling Fan(s)
- Heating:Electric
Structure and exterior
- Year built:2021
- Building area:2,411 sq. ft.
- Lot area:0.06 Acres
Schools
- High school:Williams Field High School
- Middle school:Cooley Middle School
- Elementary school:Coronado Elementary School
Utilities
- Water:City Water
- Sewer:Sewer in & Connected
Finances and disclosures
- Price:$550,000
- Price per sq. ft.:$228.12
- Tax amount:$1,978 (2024)
New listings near 2446 E Lovebird Lane
- New
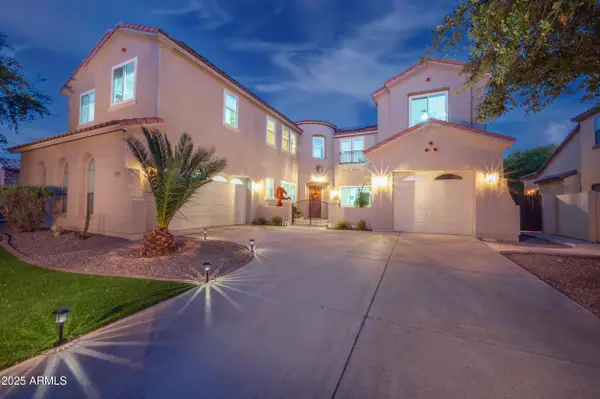 $875,000Active4 beds 4 baths4,553 sq. ft.
$875,000Active4 beds 4 baths4,553 sq. ft.6311 S Roanoke Street, Gilbert, AZ 85298
MLS# 6946042Listed by: COMPASS - New
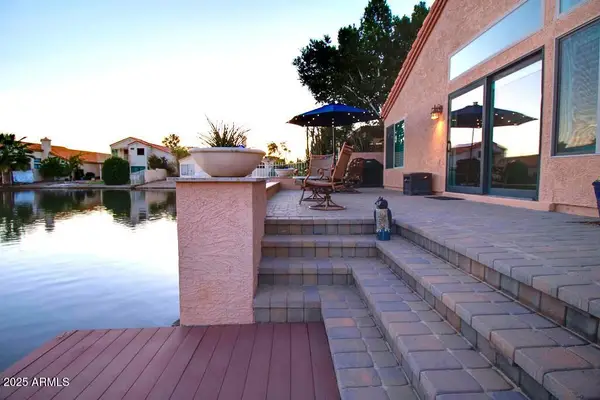 $575,000Active2 beds 2 baths1,707 sq. ft.
$575,000Active2 beds 2 baths1,707 sq. ft.225 E Vaughn Avenue, Gilbert, AZ 85234
MLS# 6946495Listed by: REALTYONEGROUP MOUNTAIN DESERT - New
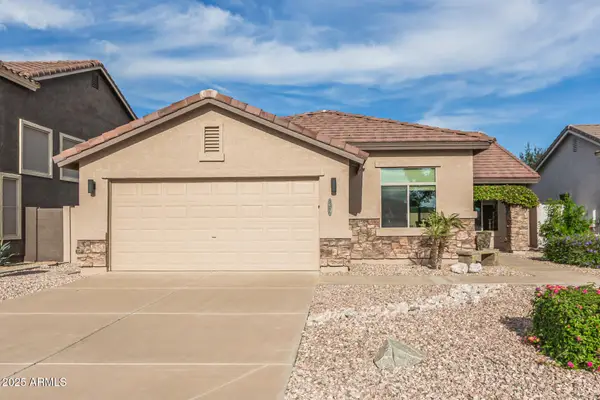 $485,000Active3 beds 2 baths1,595 sq. ft.
$485,000Active3 beds 2 baths1,595 sq. ft.3306 E Bonanza Road, Gilbert, AZ 85297
MLS# 6946871Listed by: REAL BROKER - New
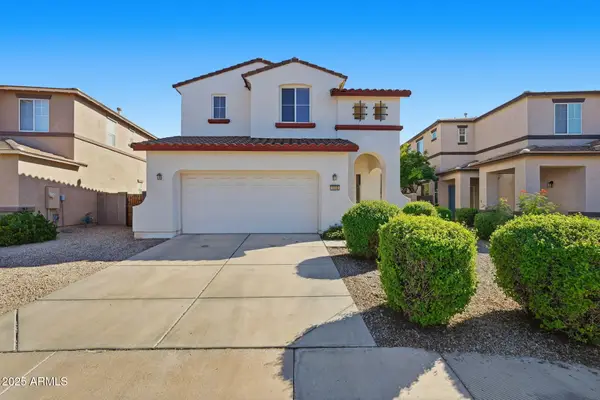 $480,000Active3 beds 3 baths1,960 sq. ft.
$480,000Active3 beds 3 baths1,960 sq. ft.1233 E Marcella Lane, Gilbert, AZ 85295
MLS# 6946916Listed by: COLDWELL BANKER NORTHLAND - New
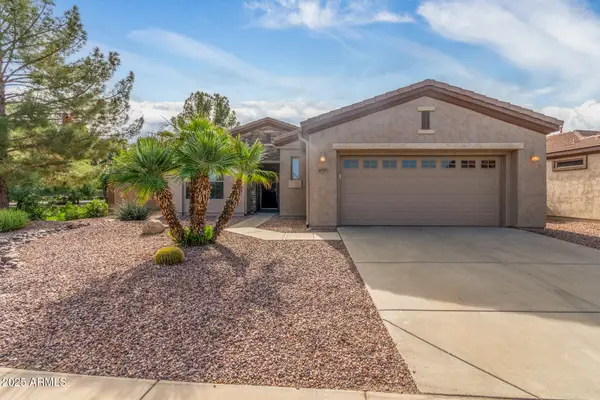 $515,000Active2 beds 2 baths1,703 sq. ft.
$515,000Active2 beds 2 baths1,703 sq. ft.4553 E Narrowleaf Drive, Gilbert, AZ 85298
MLS# 6947227Listed by: REAL BROKER - New
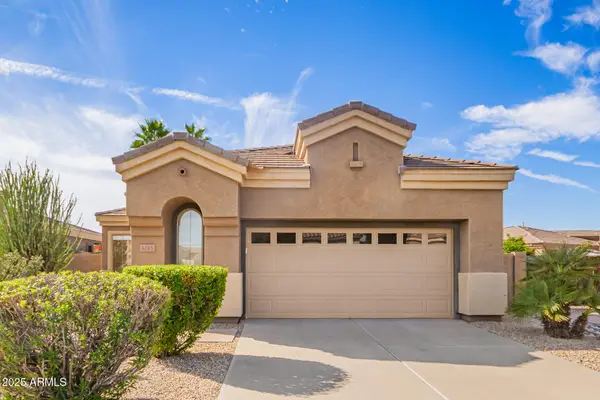 $550,000Active2 beds 3 baths2,020 sq. ft.
$550,000Active2 beds 3 baths2,020 sq. ft.4185 E Killarney Street, Gilbert, AZ 85298
MLS# 6947259Listed by: RE/MAX SOLUTIONS - New
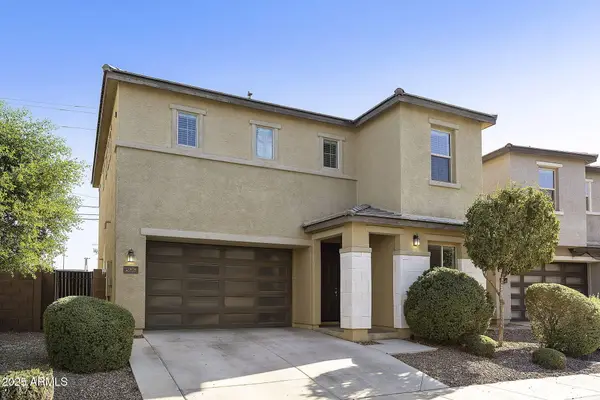 $565,000Active5 beds 3 baths2,435 sq. ft.
$565,000Active5 beds 3 baths2,435 sq. ft.699 N Sparrow Court, Gilbert, AZ 85234
MLS# 6947286Listed by: HOMESMART - New
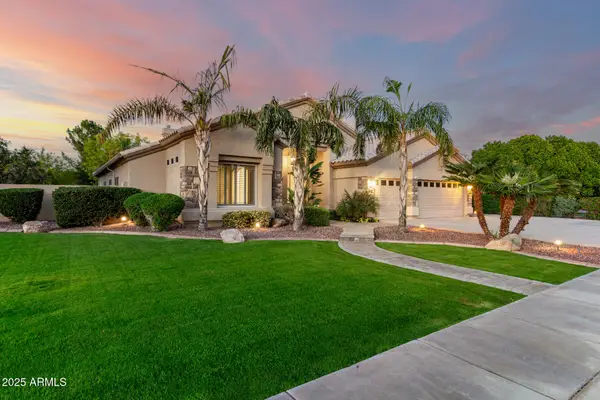 $989,000Active5 beds 3 baths3,000 sq. ft.
$989,000Active5 beds 3 baths3,000 sq. ft.2090 E Finley Street, Gilbert, AZ 85296
MLS# 6947293Listed by: REALTY ONE GROUP - New
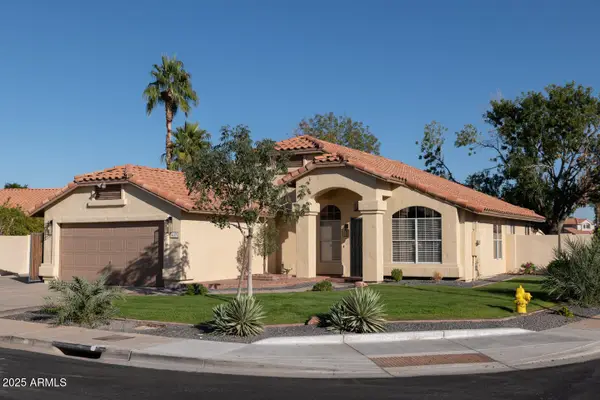 $630,000Active4 beds 2 baths1,642 sq. ft.
$630,000Active4 beds 2 baths1,642 sq. ft.417 S Bonito Drive, Gilbert, AZ 85233
MLS# 6947303Listed by: MY HOME GROUP REAL ESTATE - New
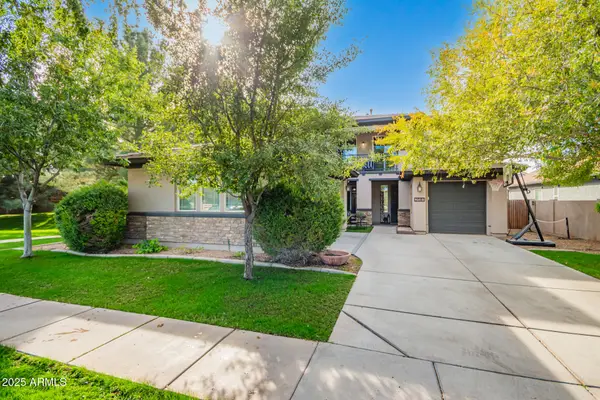 $820,000Active5 beds 3 baths3,242 sq. ft.
$820,000Active5 beds 3 baths3,242 sq. ft.3581 E Weather Vane Road, Gilbert, AZ 85296
MLS# 6947475Listed by: REALTY EXECUTIVES ARIZONA TERRITORY
