2456 E Lindrick Drive, Gilbert, AZ 85298
Local realty services provided by:Better Homes and Gardens Real Estate S.J. Fowler
Listed by:rene c evans
Office:homesmart lifestyles
MLS#:6794740
Source:ARMLS
Sorry, we are unable to map this address
Price summary
- Price:$650,000
About this home
Welcome to this beautifully designed 4-bedroom 2.5 bath home where space, style & functionality come together effortlessly. From the moment you step inside you're greeted by soaring 10' ceilings & warm wood-look tile flooring that flows throughout the main living spaces, creating a modern yet inviting atmosphere. The open-concept great room is the heart of the home, ideal for relaxing or entertaining. The adjacent kitchen features white cabinetry, tile backsplash, a large island perfect for gathering, gas range & a massive walk-in pantry to keep everything organized & within reach. Host dinners in the formal dining room or take the party outside under the covered patio, complete w/ gas BBQ & surrounded by mature, fruit-producing trees. The 4-car tandem garage offers room for all your vehicles, toys, storage, or even a home gym or workshop.
Located in the sought-after community of Adora Trails, you'll enjoy a low monthly HOA that gives you access to unbeatable amenities: scenic walking trails, a resort-style pool w/ lap lanes & splash pad (heated in winter!), multiple parks, a fitness center w/ live studio classes, a clubhouse w/ kitchen & meeting rooms,& an on-site elementary school in the award-winning Chandler Unified School Districtranked the #1 public school district in Arizona.
Adora Trails isn't just a place to live, it's a place to belong. With frequent community events & friendly neighbors, you'll feel right at home the moment you arrive.
Contact an agent
Home facts
- Year built:2015
- Listing ID #:6794740
- Updated:October 01, 2025 at 10:12 AM
Rooms and interior
- Bedrooms:4
- Total bathrooms:3
- Full bathrooms:2
- Half bathrooms:1
Heating and cooling
- Cooling:Ceiling Fan(s), Programmable Thermostat
- Heating:Natural Gas
Structure and exterior
- Year built:2015
Schools
- High school:Basha High School
- Middle school:Willie & Coy Payne Jr. High
- Elementary school:Charlotte Patterson Elementary
Utilities
- Water:City Water
Finances and disclosures
- Price:$650,000
- Tax amount:$2,490
New listings near 2456 E Lindrick Drive
- New
 $640,000Active3 beds 3 baths2,420 sq. ft.
$640,000Active3 beds 3 baths2,420 sq. ft.4308 E Cynthia Street, Gilbert, AZ 85295
MLS# 6926509Listed by: WEST USA REALTY - Open Wed, 8am to 7pmNew
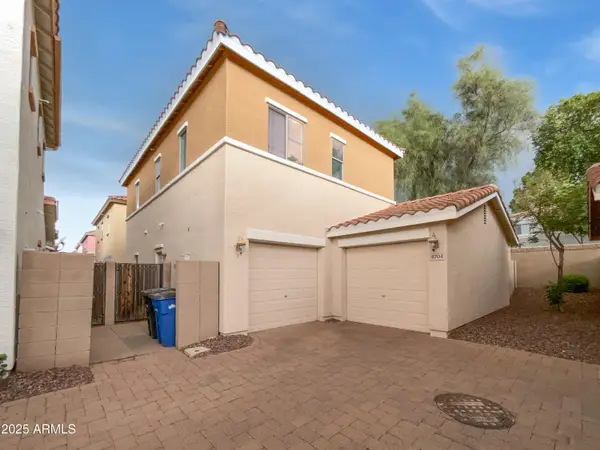 $400,000Active3 beds 3 baths1,573 sq. ft.
$400,000Active3 beds 3 baths1,573 sq. ft.4704 E Laurel Avenue, Gilbert, AZ 85234
MLS# 6926365Listed by: OPENDOOR BROKERAGE, LLC - New
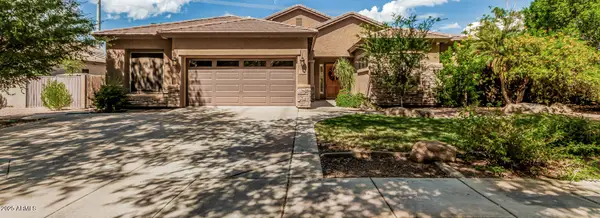 $715,000Active5 beds 3 baths2,810 sq. ft.
$715,000Active5 beds 3 baths2,810 sq. ft.3398 E Vaughn Avenue, Gilbert, AZ 85234
MLS# 6926367Listed by: RUSS LYON SOTHEBY'S INTERNATIONAL REALTY - New
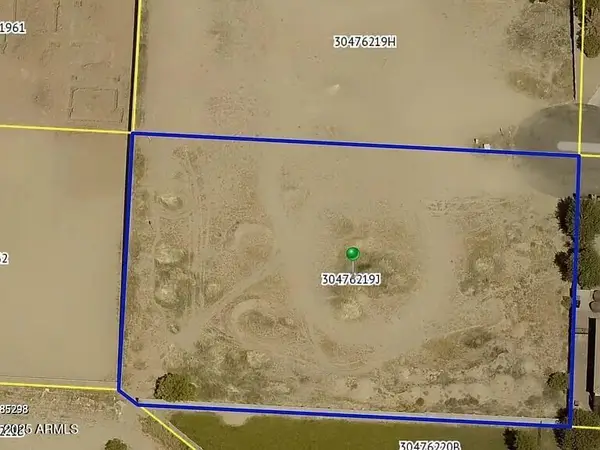 $745,000Active1.02 Acres
$745,000Active1.02 Acres1765 E Camina Plata Court, Gilbert, AZ 85298
MLS# 6926322Listed by: RE/MAX EXCALIBUR - New
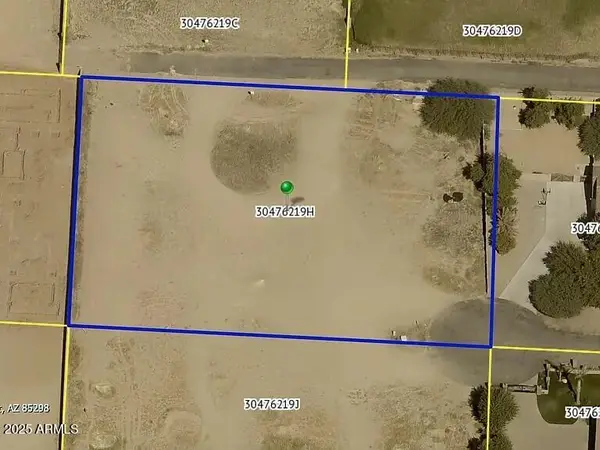 $745,000Active1.02 Acres
$745,000Active1.02 Acres1766 E Camina Plata Court, Gilbert, AZ 85298
MLS# 6926326Listed by: RE/MAX EXCALIBUR - New
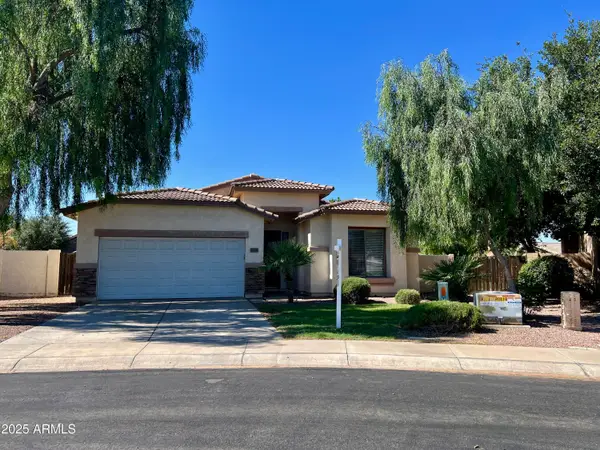 $445,000Active3 beds 2 baths1,693 sq. ft.
$445,000Active3 beds 2 baths1,693 sq. ft.6508 S Twilight Court, Gilbert, AZ 85298
MLS# 6926190Listed by: MARSH MANAGEMENT & REAL ESTATE - New
 $390,000Active4 beds 3 baths2,373 sq. ft.
$390,000Active4 beds 3 baths2,373 sq. ft.1018 W Sand Dune Drive, Lincoln, NE 68523
MLS# 22527868Listed by: RE/MAX CONCEPTS - New
 $386,500Active4 beds 3 baths2,344 sq. ft.
$386,500Active4 beds 3 baths2,344 sq. ft.1024 W Sand Dune Drive, Lincoln, NE 68523
MLS# 22527869Listed by: RE/MAX CONCEPTS - New
 $390,000Active4 beds 3 baths2,373 sq. ft.
$390,000Active4 beds 3 baths2,373 sq. ft.1030 W Sand Dune Drive, Lincoln, NE 68523
MLS# 22527870Listed by: RE/MAX CONCEPTS - New
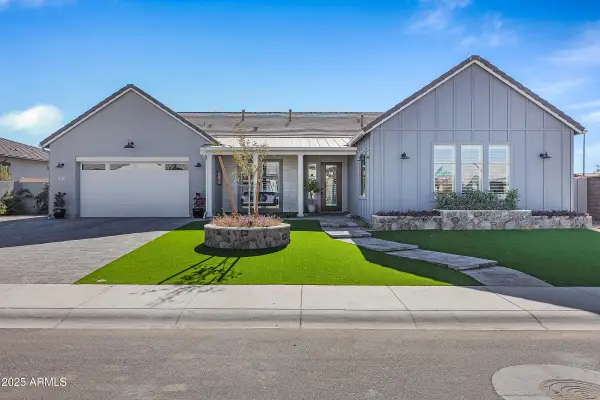 $1,300,000Active4 beds 4 baths3,716 sq. ft.
$1,300,000Active4 beds 4 baths3,716 sq. ft.1439 E Mead Drive, Gilbert, AZ 85298
MLS# 6926130Listed by: LIMITLESS REAL ESTATE
