246 E Frances Lane, Gilbert, AZ 85295
Local realty services provided by:Better Homes and Gardens Real Estate BloomTree Realty
Listed by: mychelle mortenson, alexander m prewitt
Office: real broker
MLS#:6926233
Source:ARMLS
Price summary
- Price:$825,000
- Price per sq. ft.:$201.56
- Monthly HOA dues:$117
About this home
Welcome to 246 E Frances Lane, located in the highly desirable Allen Ranch community of Gilbert, where you'll find large estate-style lots, tree-lined streets, and a strong sense of community. This spacious property offers 5 bedrooms with brand new carpet, plus a den and HUGE loft, including a downstairs primary suite with direct backyard access, blending comfort and functionality. The kitchen features granite countertops, a gas cooktop, wall oven, and a large island, making it ideal for gatherings. Step outside to enjoy your private backyard oasis with a sparkling pool, spa and extended covered patio, perfect for Arizona sunsets. This community gives you top-rated schools, easy access to the 202 San Tan Freeway, and close proximity to SanTan Village and Gilbert Crossroads Towne Center, offering premier shopping, dining, and entertainment. Outdoor enthusiasts will love the abundance of nearby parks, golf courses, and recreational opportunities, including Topgolf and Freestone Park. This dream home in one of Gilbert's most sought-after neighborhoods may be closer than you think! This home is ready to welcome your next chapter. Don't miss it!
Contact an agent
Home facts
- Year built:2003
- Listing ID #:6926233
- Updated:February 10, 2026 at 10:12 AM
Rooms and interior
- Bedrooms:5
- Total bathrooms:4
- Full bathrooms:3
- Half bathrooms:1
- Living area:4,093 sq. ft.
Heating and cooling
- Cooling:Ceiling Fan(s)
- Heating:Natural Gas
Structure and exterior
- Year built:2003
- Building area:4,093 sq. ft.
- Lot area:0.23 Acres
Schools
- High school:Campo Verde High School
- Middle school:South Valley Jr. High
- Elementary school:Quartz Hill Elementary
Utilities
- Water:City Water
Finances and disclosures
- Price:$825,000
- Price per sq. ft.:$201.56
- Tax amount:$3,802 (2024)
New listings near 246 E Frances Lane
- New
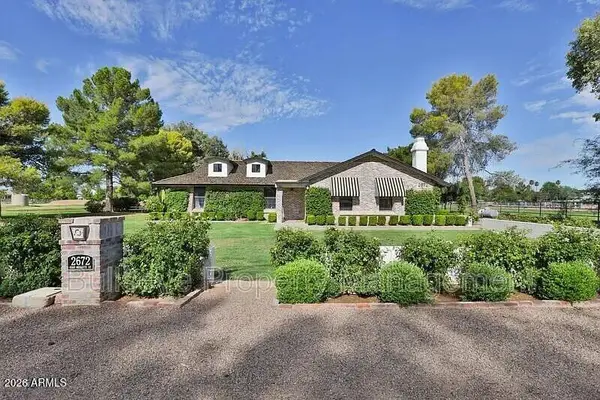 $3,000,000Active4 beds 3 baths2,535 sq. ft.
$3,000,000Active4 beds 3 baths2,535 sq. ft.2672 E Mesquite Street, Gilbert, AZ 85296
MLS# 6983035Listed by: BULLSEYE PROPERTY MANAGEMENT, LLC 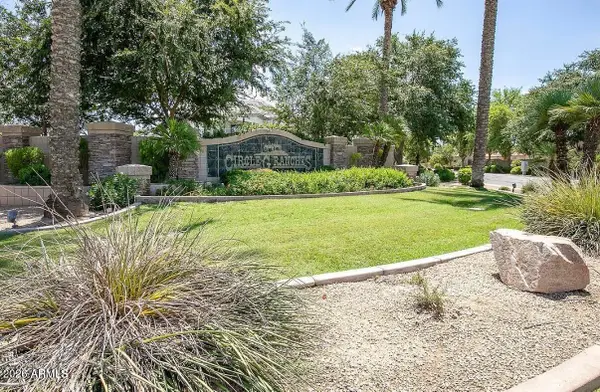 $850,000Pending0.82 Acres
$850,000Pending0.82 Acres2070 E Coconino Court #35, Gilbert, AZ 85298
MLS# 6983030Listed by: COMPASS- New
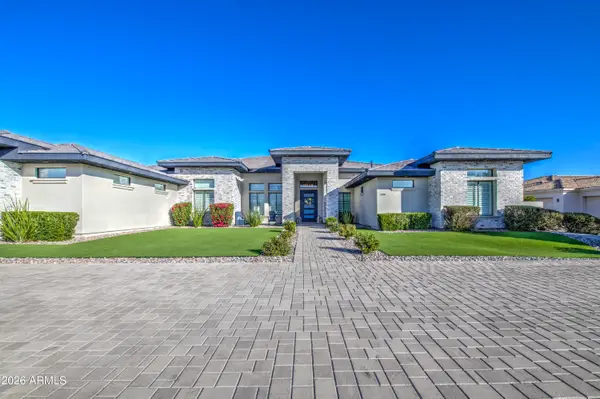 $3,300,000Active4 beds 6 baths4,540 sq. ft.
$3,300,000Active4 beds 6 baths4,540 sq. ft.2896 E Arrowhead Trail, Gilbert, AZ 85297
MLS# 6982862Listed by: AIM REALTY - New
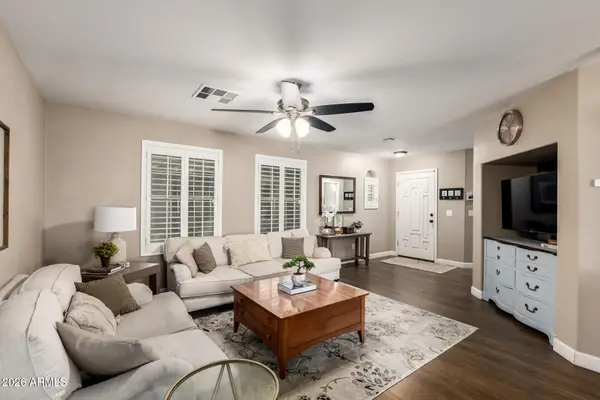 $475,000Active3 beds 3 baths1,884 sq. ft.
$475,000Active3 beds 3 baths1,884 sq. ft.3262 E Milky Way, Gilbert, AZ 85295
MLS# 6982902Listed by: EXP REALTY - New
 $741,013Active4 beds 3 baths2,108 sq. ft.
$741,013Active4 beds 3 baths2,108 sq. ft.5871 S Red Rock Street, Gilbert, AZ 85298
MLS# 6982805Listed by: TRI POINTE HOMES ARIZONA REALTY - New
 $1,578,591Active5 beds 5 baths4,587 sq. ft.
$1,578,591Active5 beds 5 baths4,587 sq. ft.7727 S Fawn Avenue, Queen Creek, AZ 85142
MLS# 6982698Listed by: TRI POINTE HOMES ARIZONA REALTY - New
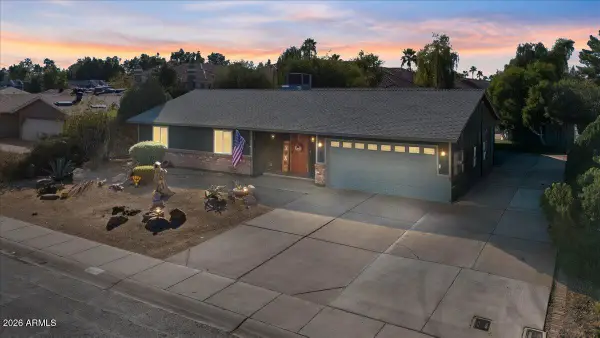 $699,999Active3 beds 3 baths2,413 sq. ft.
$699,999Active3 beds 3 baths2,413 sq. ft.145 W San Remo Street, Gilbert, AZ 85233
MLS# 6982554Listed by: HOMESMART - New
 $525,000Active3 beds 2 baths1,687 sq. ft.
$525,000Active3 beds 2 baths1,687 sq. ft.3553 E Washington Avenue, Gilbert, AZ 85234
MLS# 6982481Listed by: HOMESMART - New
 $895,337Active4 beds 4 baths3,014 sq. ft.
$895,337Active4 beds 4 baths3,014 sq. ft.1262 E Prescott Street, Gilbert, AZ 85298
MLS# 6982358Listed by: TRI POINTE HOMES ARIZONA REALTY - New
 $1,693,034Active5 beds 5 baths5,137 sq. ft.
$1,693,034Active5 beds 5 baths5,137 sq. ft.7715 S Fawn Avenue, Queen Creek, AZ 85142
MLS# 6982370Listed by: TRI POINTE HOMES ARIZONA REALTY

