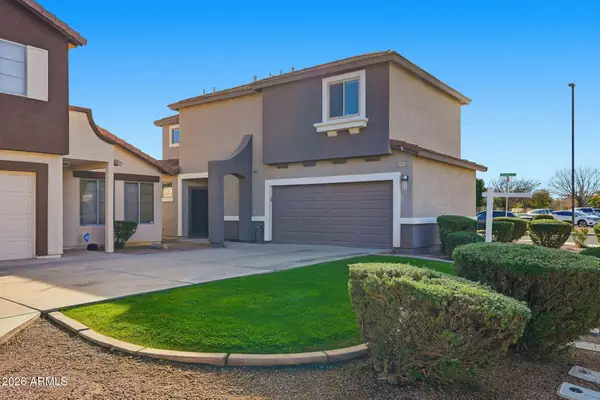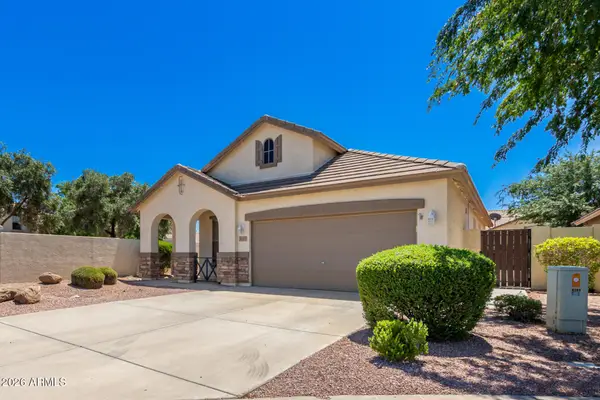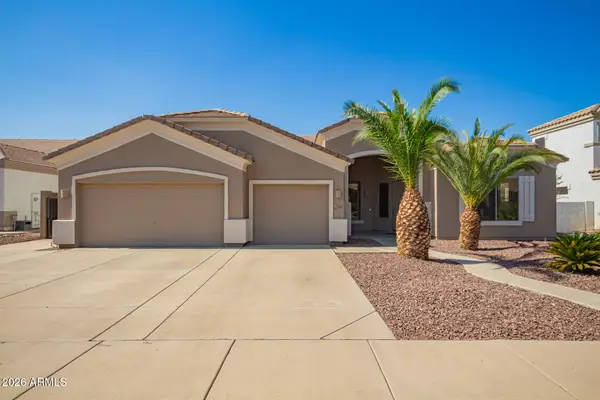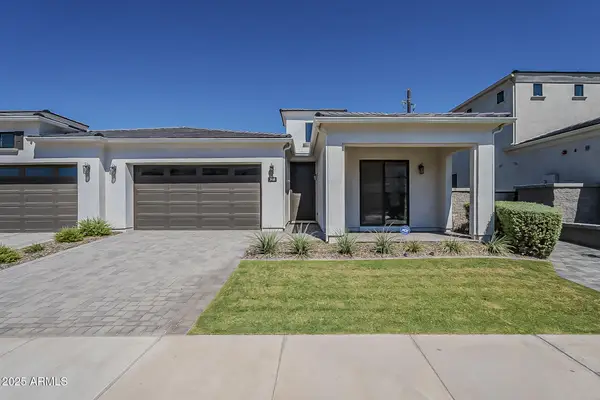2466 E Aris Drive, Gilbert, AZ 85298
Local realty services provided by:Better Homes and Gardens Real Estate S.J. Fowler
2466 E Aris Drive,Gilbert, AZ 85298
$715,000
- 4 Beds
- 3 Baths
- - sq. ft.
- Single family
- Pending
Listed by: dawn bahr, julie j tate602-418-4412
Office: homesmart
MLS#:6970966
Source:ARMLS
Price summary
- Price:$715,000
About this home
Beautifully maintained single-level corner-lot home in Freeman Farms featuring a flexible split floor plan w/ 4 bedrooms, 2.5 baths, a bonus room, and a den/office that can serve as a 5th bedroom. The open kitchen offers a gas cooktop, wall oven, and walk-in pantry, flowing into a spacious great room ideal for entertaining. Upgrades include LED lighting, surround sound, oversized tile, built-in fireplace, custom primary closet, walk-in shower, and a Pentair water system with reverse osmosis. Additional highlights include custom garage cabinets, a private courtyard, and a low-maintenance backyard with turf, gas fire pit, grill hookup, and tranquil greenbelt views. Conveniently located near a CUSD bus stop & close to the community park, & minutes from restaurants and Gilbert Regional Park
Contact an agent
Home facts
- Year built:2013
- Listing ID #:6970966
- Updated:January 23, 2026 at 10:05 AM
Rooms and interior
- Bedrooms:4
- Total bathrooms:3
- Full bathrooms:2
- Half bathrooms:1
Heating and cooling
- Cooling:Ceiling Fan(s)
- Heating:Natural Gas
Structure and exterior
- Year built:2013
- Lot area:0.19 Acres
Schools
- High school:Dr. Camille Casteel High School
- Middle school:Dr. Camille Casteel High School
- Elementary school:Chandler Traditional Academy - Goodman
Utilities
- Water:City Water
Finances and disclosures
- Price:$715,000
- Tax amount:$2,569
New listings near 2466 E Aris Drive
- New
 $649,000Active4 beds 3 baths2,758 sq. ft.
$649,000Active4 beds 3 baths2,758 sq. ft.2960 E Derringer Way, Gilbert, AZ 85297
MLS# 6973143Listed by: HOMESMART - New
 $569,000Active4 beds 2 baths1,642 sq. ft.
$569,000Active4 beds 2 baths1,642 sq. ft.962 E Cullumber Street, Gilbert, AZ 85234
MLS# 6973163Listed by: MY HOME GROUP REAL ESTATE - New
 $425,000Active3 beds 3 baths1,262 sq. ft.
$425,000Active3 beds 3 baths1,262 sq. ft.1273 S Boulder Street #A, Gilbert, AZ 85296
MLS# 6973058Listed by: SERHANT. - New
 $509,000Active3 beds 2 baths1,284 sq. ft.
$509,000Active3 beds 2 baths1,284 sq. ft.4261 E Crown Court, Gilbert, AZ 85298
MLS# 6972958Listed by: REDFIN CORPORATION - New
 $525,000Active5 beds 3 baths2,312 sq. ft.
$525,000Active5 beds 3 baths2,312 sq. ft.3877 E Sundance Avenue, Gilbert, AZ 85297
MLS# 6972977Listed by: GOLDEN BULL REALTY LLC - New
 $425,000Active3 beds 3 baths1,488 sq. ft.
$425,000Active3 beds 3 baths1,488 sq. ft.1853 S Balboa Drive, Gilbert, AZ 85295
MLS# 6972845Listed by: HOMESMART - New
 $660,000Active4 beds 2 baths2,243 sq. ft.
$660,000Active4 beds 2 baths2,243 sq. ft.4621 S San Benito Court, Gilbert, AZ 85297
MLS# 6972840Listed by: REALTY ONE GROUP - New
 $699,000Active4 beds 3 baths2,862 sq. ft.
$699,000Active4 beds 3 baths2,862 sq. ft.2945 E Clifton Avenue, Gilbert, AZ 85295
MLS# 6972654Listed by: KELLER WILLIAMS REALTY SONORAN LIVING - New
 $859,900Active2 beds 3 baths2,132 sq. ft.
$859,900Active2 beds 3 baths2,132 sq. ft.2660 E Longhorn Court, Gilbert, AZ 85297
MLS# 6972662Listed by: CAPITAL WEST HOMES REALTY LLC - New
 $565,000Active3 beds 3 baths2,146 sq. ft.
$565,000Active3 beds 3 baths2,146 sq. ft.4245 E Washington Court, Gilbert, AZ 85234
MLS# 6972701Listed by: STOCKBRIDGE REAL ESTATE
