2541 E Carob Drive, Gilbert, AZ 85298
Local realty services provided by:Better Homes and Gardens Real Estate BloomTree Realty
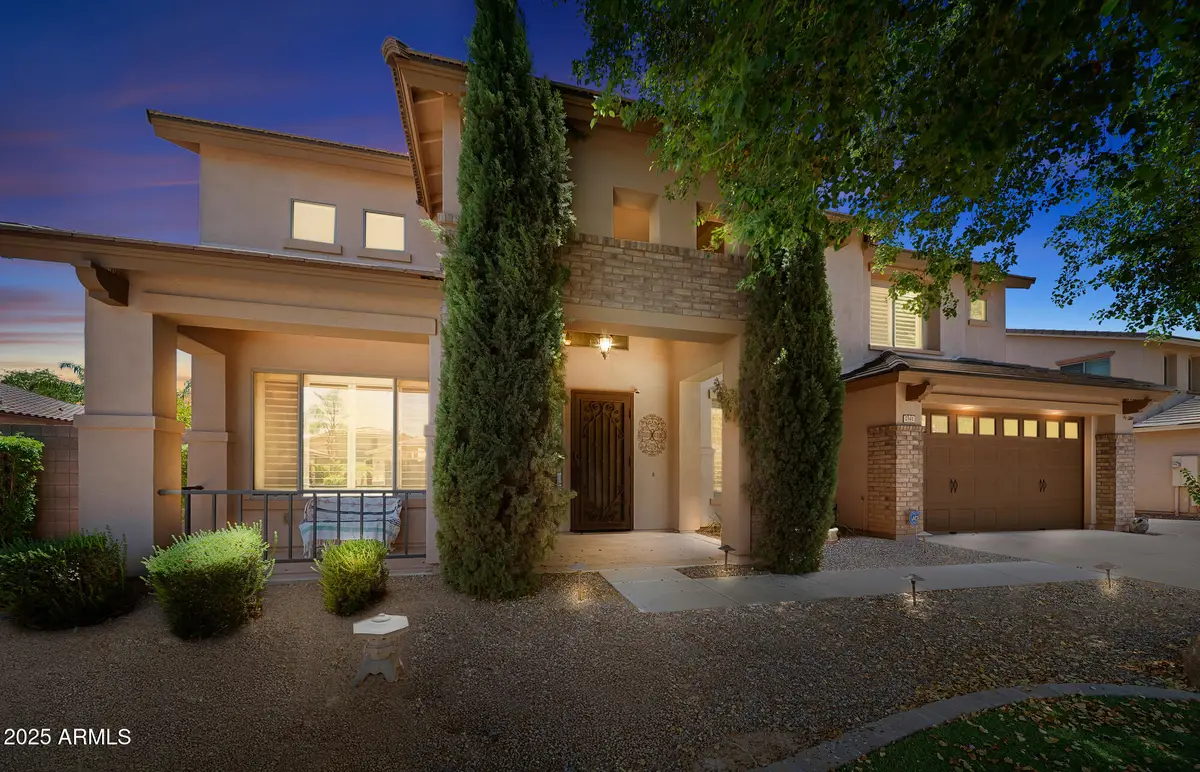
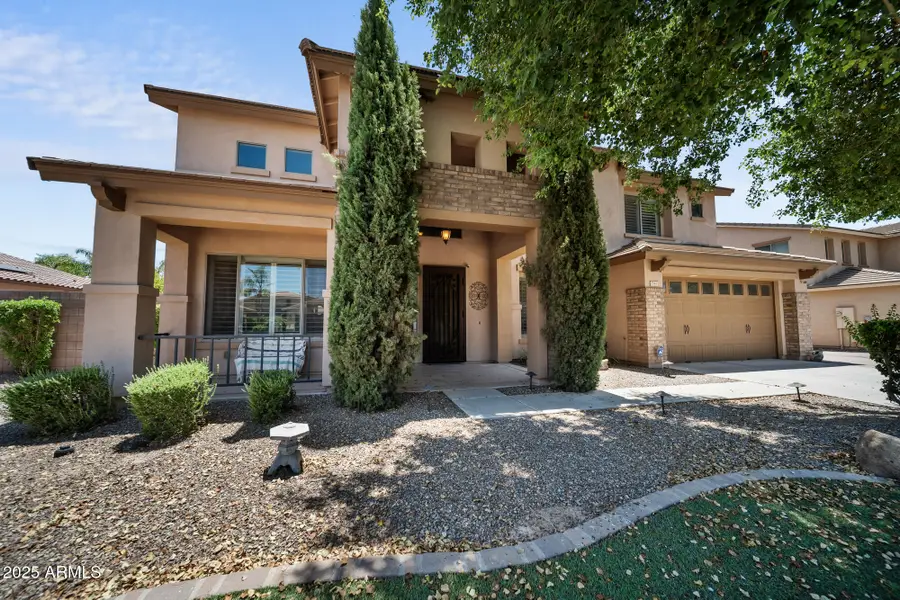
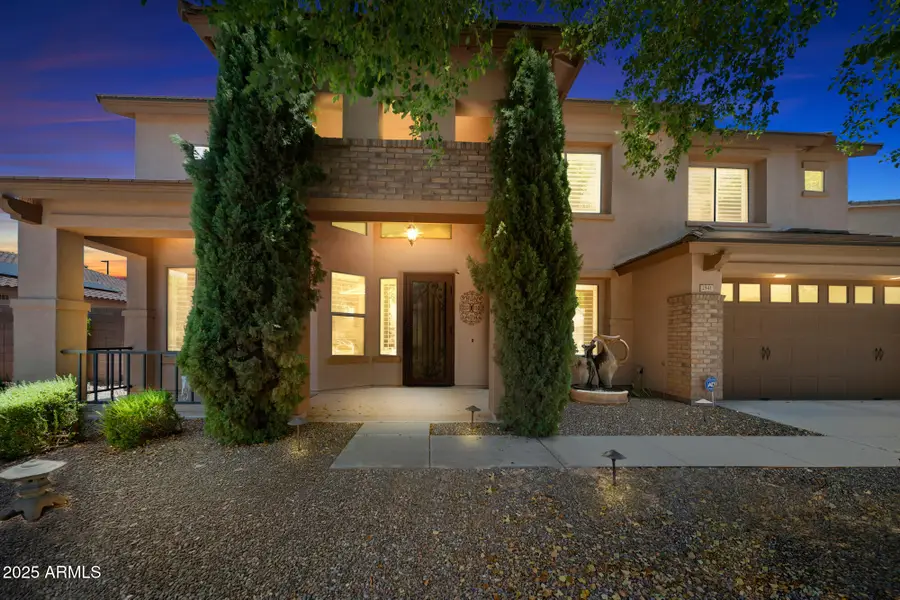
2541 E Carob Drive,Gilbert, AZ 85298
$884,900
- 6 Beds
- 5 Baths
- 4,648 sq. ft.
- Single family
- Active
Listed by:chelsea sladeinfo@mtnretreatrealty.com
Office:mountain retreat realty expert
MLS#:6883475
Source:ARMLS
Price summary
- Price:$884,900
- Price per sq. ft.:$190.38
- Monthly HOA dues:$108
About this home
Welcome to your dream home in the highly desirable Freeman Farms community—set on a generous 11,050 sq ft lot and located within the A-rated Higley High School district! This spacious 6-bedroom, 4.5-bathroom residence offers a flexible layout with a main floor bonus/game room and an oversized loft upstairs, perfect for entertaining, relaxing, or multi-generational living. The chef-inspired kitchen boasts granite countertops, a large center island, Thermador ovens and gas range, a 42'' stainless steel fridge, and a stylish butler's pantry complete with a built-in wine cooler. Custom shutters throughout the home add a polished and functional touch. Your private backyard retreat is a true showstopper, enjoy the heated pool with a waterfall feature, hot tub, built-in BBQ, and an expansive covered patio surrounded by mature trees that provide natural beauty and added privacy. Need space for your toys or tools? The extended RV gate and 10'x10' custom shed offer incredible storage options and flexibility for your lifestyle. All of this comes with the perks of living in Freeman Farms, featuring lush parks, playgrounds, and scenic lakes just moments from your door.
Contact an agent
Home facts
- Year built:2008
- Listing Id #:6883475
- Updated:August 01, 2025 at 02:59 PM
Rooms and interior
- Bedrooms:6
- Total bathrooms:5
- Full bathrooms:4
- Half bathrooms:1
- Living area:4,648 sq. ft.
Heating and cooling
- Cooling:Ceiling Fan(s)
- Heating:Natural Gas
Structure and exterior
- Year built:2008
- Building area:4,648 sq. ft.
- Lot area:0.25 Acres
Schools
- High school:Williams Field High School
- Middle school:Cooley Middle School
- Elementary school:Coronado Elementary School
Utilities
- Water:City Water
Finances and disclosures
- Price:$884,900
- Price per sq. ft.:$190.38
- Tax amount:$4,942 (2024)
New listings near 2541 E Carob Drive
- New
 $649,990Active5 beds 4 baths2,938 sq. ft.
$649,990Active5 beds 4 baths2,938 sq. ft.3010 E Augusta Avenue, Gilbert, AZ 85298
MLS# 6905801Listed by: KB HOME SALES - New
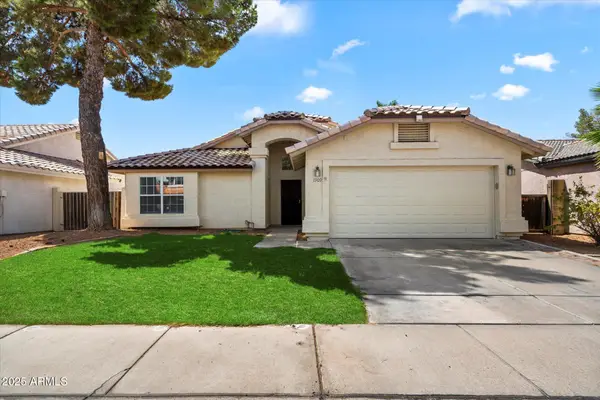 $445,000Active3 beds 2 baths1,412 sq. ft.
$445,000Active3 beds 2 baths1,412 sq. ft.1909 E Anchor Drive, Gilbert, AZ 85234
MLS# 6905813Listed by: CPA ADVANTAGE REALTY, LLC - New
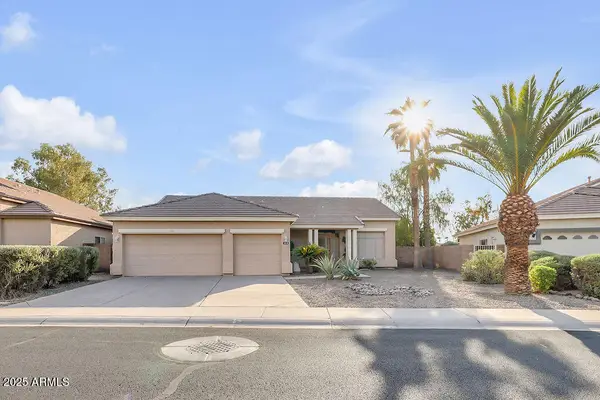 $673,000Active4 beds 2 baths2,131 sq. ft.
$673,000Active4 beds 2 baths2,131 sq. ft.1038 S Palomino Creek Drive, Gilbert, AZ 85296
MLS# 6905705Listed by: BARRETT REAL ESTATE - New
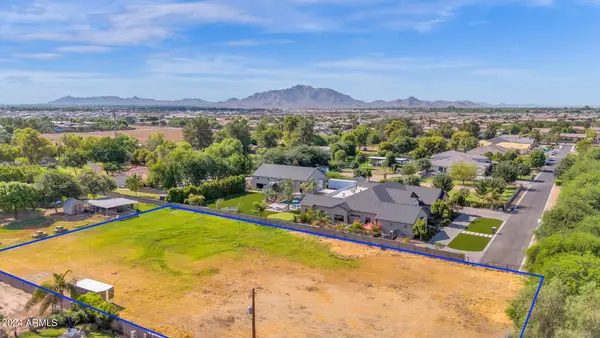 $1,050,000Active1.01 Acres
$1,050,000Active1.01 Acres21xxxx S 145th Street, Gilbert, AZ 85298
MLS# 6905709Listed by: REALTY ONE GROUP - New
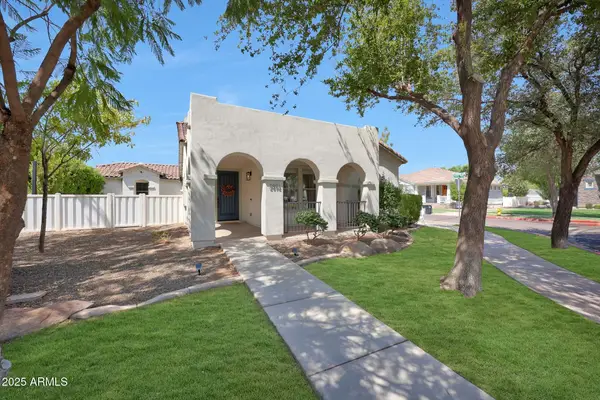 $850,000Active3 beds 2 baths1,608 sq. ft.
$850,000Active3 beds 2 baths1,608 sq. ft.2892 E Agritopia Loop S, Gilbert, AZ 85296
MLS# 6905744Listed by: REAL BROKER - New
 $975,000Active4 beds 3 baths3,265 sq. ft.
$975,000Active4 beds 3 baths3,265 sq. ft.3831 E Weather Vane Road, Gilbert, AZ 85296
MLS# 6905766Listed by: KELLER WILLIAMS INTEGRITY FIRST - New
 $675,000Active4 beds 3 baths2,200 sq. ft.
$675,000Active4 beds 3 baths2,200 sq. ft.632 E Raven Way, Gilbert, AZ 85297
MLS# 6905680Listed by: HOMESMART - New
 $595,900Active4 beds 3 baths2,321 sq. ft.
$595,900Active4 beds 3 baths2,321 sq. ft.4131 E Stanford Avenue, Gilbert, AZ 85234
MLS# 6905619Listed by: MEKA REALTY - New
 $399,000Active2 beds 3 baths1,460 sq. ft.
$399,000Active2 beds 3 baths1,460 sq. ft.2048 S Seton Avenue, Gilbert, AZ 85295
MLS# 6905578Listed by: THE BROKERY - New
 $899,000Active4 beds 4 baths3,673 sq. ft.
$899,000Active4 beds 4 baths3,673 sq. ft.311 E Frances Lane, Gilbert, AZ 85295
MLS# 6905587Listed by: COLDWELL BANKER REALTY
