2554 E Vermont Drive, Gilbert, AZ 85295
Local realty services provided by:Better Homes and Gardens Real Estate S.J. Fowler
Listed by:shannon buhr
Office:real broker
MLS#:6861855
Source:ARMLS
Price summary
- Price:$439,999
- Price per sq. ft.:$325.68
- Monthly HOA dues:$153.33
About this home
Welcome to your new home in the heart of Gilbert in Vincenz! This home is situated on an end lot at the end of a cul de sac and features neutral paint throughout, recessed lighting, upgraded tile and carpet flooring, and much more. The eat-in kitchen has stainless steel appliances, granite counters and custom backsplash. This home is a true split floorplan with a large master bedroom and a grand bathroom to match! The private and serene backyard offers a covered patio, turf and pavers. Rear entry two car garage at the end of the street gives you even more added privacy. In the highly sought after Vincenz community, you'll enjoy easy access to a variety of amenities, such as a community pool, walking paths, children's playground, greenbelt and community events. Stroll to nearby stores anand restaurants at SanTan Village Mall and Agritopia for all your shopping and dining needs. Explore the Riparian Preserve at Water Ranch, which offers a beautiful natural escape for exercising, birdwatching, or picnicking. Don't miss the opportunity to make this stunning property your new home, sweet home!
Contact an agent
Home facts
- Year built:2013
- Listing ID #:6861855
- Updated:September 22, 2025 at 03:01 PM
Rooms and interior
- Bedrooms:3
- Total bathrooms:2
- Full bathrooms:2
- Living area:1,351 sq. ft.
Heating and cooling
- Cooling:Ceiling Fan(s), Programmable Thermostat
- Heating:Electric
Structure and exterior
- Year built:2013
- Building area:1,351 sq. ft.
- Lot area:0.08 Acres
Schools
- High school:Williams Field High School
- Middle school:Cooley Middle School
- Elementary school:Chaparral Elementary School
Utilities
- Water:City Water
Finances and disclosures
- Price:$439,999
- Price per sq. ft.:$325.68
- Tax amount:$2,058 (2024)
New listings near 2554 E Vermont Drive
- New
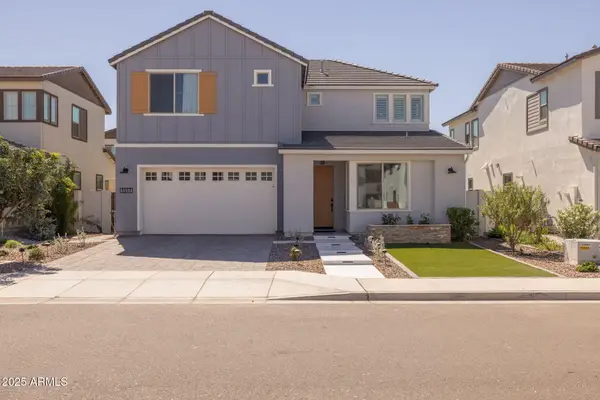 $789,900Active4 beds 3 baths2,939 sq. ft.
$789,900Active4 beds 3 baths2,939 sq. ft.1517 E Rakestraw Lane, Gilbert, AZ 85298
MLS# 6924528Listed by: EXP REALTY - New
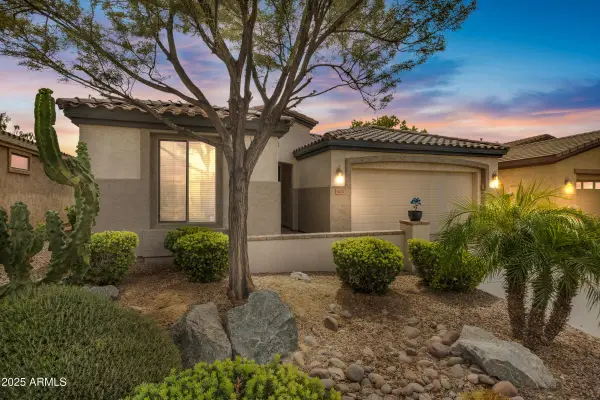 $525,000Active2 beds 2 baths1,604 sq. ft.
$525,000Active2 beds 2 baths1,604 sq. ft.4237 E Blue Spruce Lane, Gilbert, AZ 85298
MLS# 6924367Listed by: REALTY ONE GROUP - New
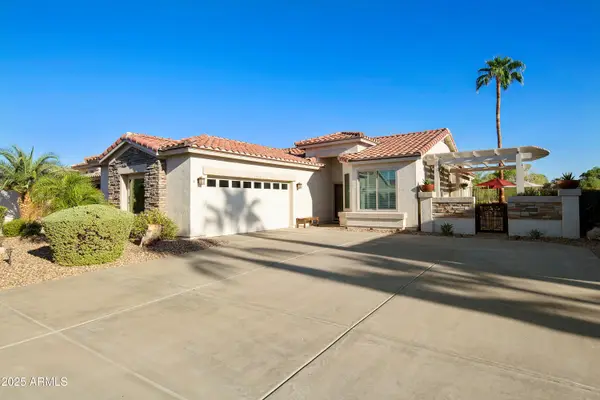 $599,000Active2 beds 2 baths1,407 sq. ft.
$599,000Active2 beds 2 baths1,407 sq. ft.4664 E Apricot Lane, Gilbert, AZ 85298
MLS# 6924385Listed by: COLDWELL BANKER REALTY - New
 $449,000Active3 beds 2 baths1,464 sq. ft.
$449,000Active3 beds 2 baths1,464 sq. ft.261 W Windsor Drive, Gilbert, AZ 85233
MLS# 6924272Listed by: MCMATH REALTY LLC - New
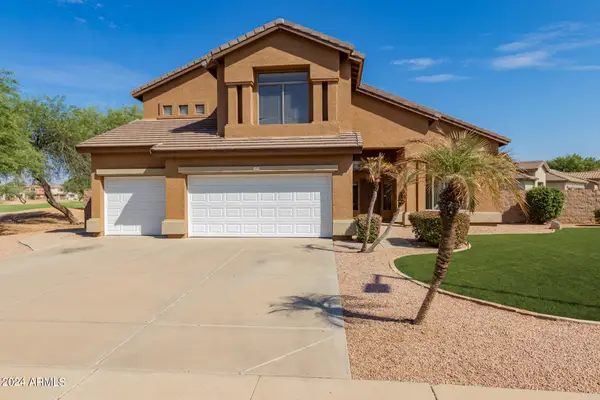 $675,000Active4 beds 3 baths3,102 sq. ft.
$675,000Active4 beds 3 baths3,102 sq. ft.1415 E Black Diamond Drive, Gilbert, AZ 85296
MLS# 6924140Listed by: REDFIN CORPORATION - New
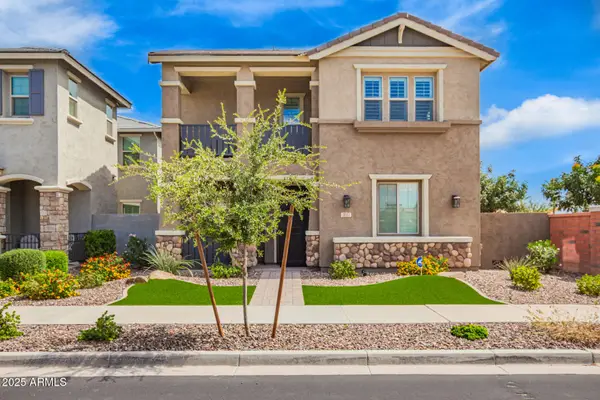 $699,900Active4 beds 3 baths2,401 sq. ft.
$699,900Active4 beds 3 baths2,401 sq. ft.2617 S Entwistle Street, Gilbert, AZ 85295
MLS# 6924114Listed by: WEST USA REALTY - New
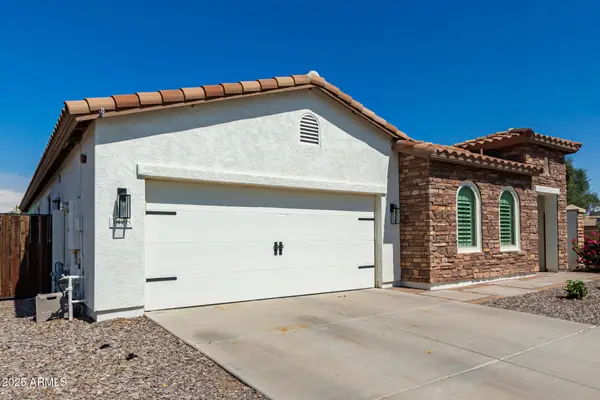 $590,000Active4 beds 3 baths2,096 sq. ft.
$590,000Active4 beds 3 baths2,096 sq. ft.3428 E Ravenswood Drive, Gilbert, AZ 85298
MLS# 6924004Listed by: HOMESMART - New
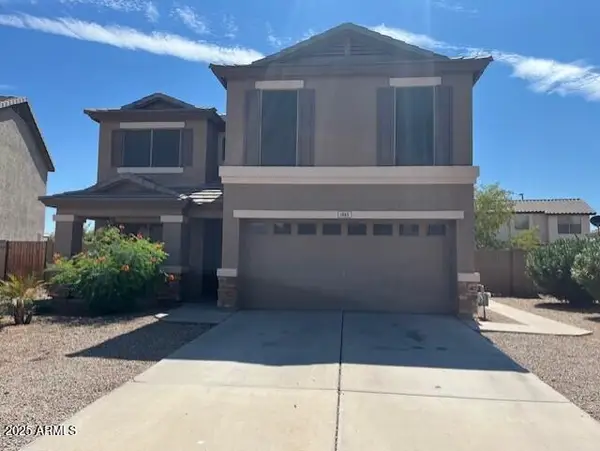 $570,000Active5 beds 3 baths2,222 sq. ft.
$570,000Active5 beds 3 baths2,222 sq. ft.1865 E Carla Vista Drive, Gilbert, AZ 85295
MLS# 6923957Listed by: FAITH REAL ESTATE AND INVESTMENTS, LLC - New
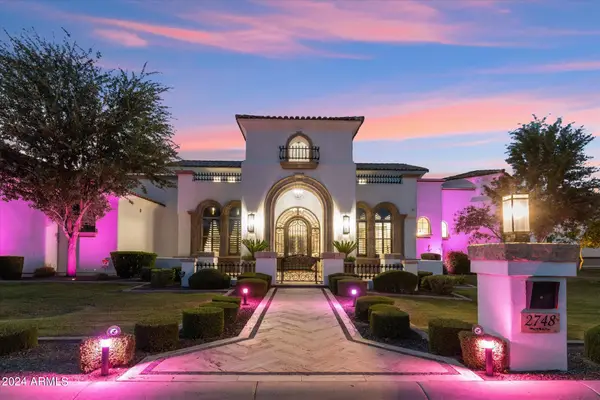 $3,445,000Active6 beds 6 baths6,419 sq. ft.
$3,445,000Active6 beds 6 baths6,419 sq. ft.2748 E Warbler Road, Gilbert, AZ 85297
MLS# 6923964Listed by: WILLIAMS LUXURY HOMES - New
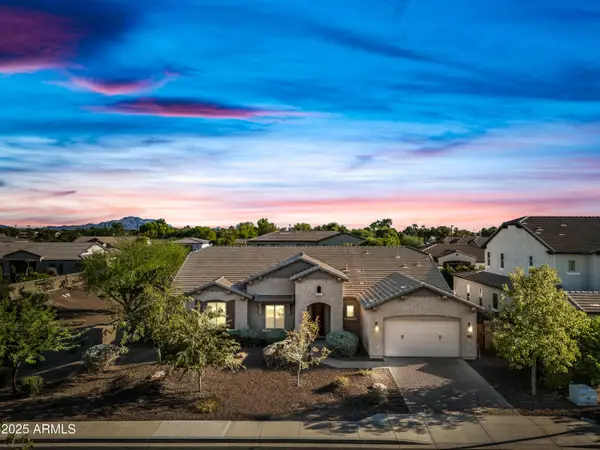 $879,000Active4 beds 3 baths3,275 sq. ft.
$879,000Active4 beds 3 baths3,275 sq. ft.909 E Bridgeport Parkway, Gilbert, AZ 85295
MLS# 6923905Listed by: RUSS LYON SOTHEBY'S INTERNATIONAL REALTY
