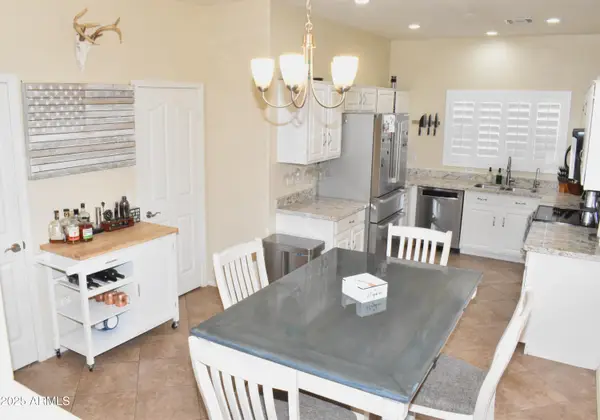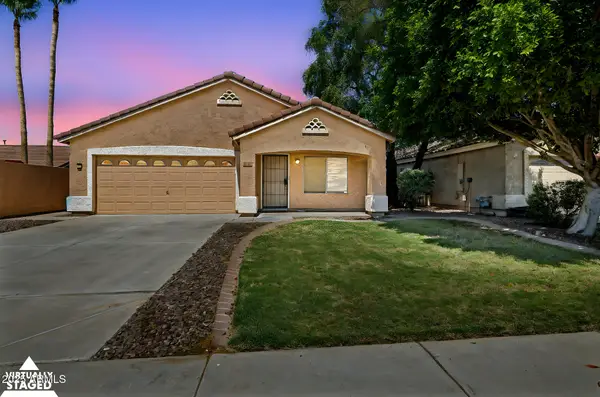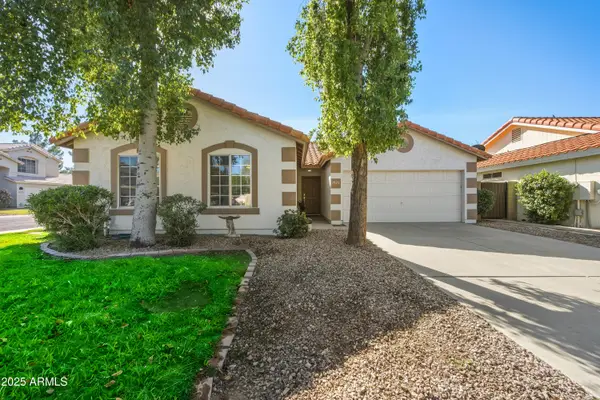25823 S 154th Street, Gilbert, AZ 85298
Local realty services provided by:Better Homes and Gardens Real Estate BloomTree Realty
Listed by: amanda pinkerton
Office: homesmart lifestyles
MLS#:6908865
Source:ARMLS
Price summary
- Price:$2,300,000
- Price per sq. ft.:$585.39
About this home
Rare opportunity! Lot can be split. Custom home, gated on 2.5 flood-irrigated acres w/ barn, pool & private well. Kitchen features Quartzite counters, custom cabinetry, an 11' island, along with dbl ovens, SS appliances, & walk-in pantry. Herringbone tile flooring, coffered ceilings in dining, & unique tile designs in each bath. Open layout w/ large sliders leading to backyard acreage. Split master plan w/ massive WIC + hidden room. MIL suite w/ separate entrance, kitchenette, & luxury bath. Bonus room off family room. Oversized 4-car garage fits trucks & toys. Horse amenities: 10 stalls, tack room, grooming stall, wash stall, hay barn, round pen, arena w/ sprinklers, barn office. Energy-efficient upgrades include spray foam insulation, 14 SEER AC units, & low-E windows
Contact an agent
Home facts
- Year built:2017
- Listing ID #:6908865
- Updated:November 15, 2025 at 06:13 PM
Rooms and interior
- Bedrooms:5
- Total bathrooms:4
- Full bathrooms:4
- Living area:3,929 sq. ft.
Heating and cooling
- Cooling:Ceiling Fan(s), ENERGY STAR Qualified Equipment, Programmable Thermostat
- Heating:Electric
Structure and exterior
- Year built:2017
- Building area:3,929 sq. ft.
- Lot area:2.53 Acres
Schools
- High school:Basha High School
- Middle school:Willie & Coy Payne Jr. High
- Elementary school:Charlotte Patterson Elementary
Utilities
- Sewer:Septic In & Connected
Finances and disclosures
- Price:$2,300,000
- Price per sq. ft.:$585.39
- Tax amount:$7,358 (2024)
New listings near 25823 S 154th Street
- New
 $3,500,000Active4 beds 4 baths4,172 sq. ft.
$3,500,000Active4 beds 4 baths4,172 sq. ft.2495 E Superstition Drive, Gilbert, AZ 85297
MLS# 6947662Listed by: BALBOA REALTY, LLC - New
 $235,000Active1 beds 1 baths694 sq. ft.
$235,000Active1 beds 1 baths694 sq. ft.1295 N Ash Street #123, Gilbert, AZ 85233
MLS# 6945978Listed by: RE/MAX FINE PROPERTIES - Open Sat, 10am to 12pmNew
 $500,000Active3 beds 2 baths1,432 sq. ft.
$500,000Active3 beds 2 baths1,432 sq. ft.3058 E Erie Street, Gilbert, AZ 85295
MLS# 6946139Listed by: AFFINITY HOME ASSETS LLC - Open Sat, 11am to 2pmNew
 $475,000Active3 beds 2 baths1,350 sq. ft.
$475,000Active3 beds 2 baths1,350 sq. ft.629 E Redondo Drive, Gilbert, AZ 85296
MLS# 6946367Listed by: HOMESMART - New
 $460,000Active2 beds 2 baths1,437 sq. ft.
$460,000Active2 beds 2 baths1,437 sq. ft.4701 E Nightingale Lane, Gilbert, AZ 85298
MLS# 6946392Listed by: REALTY85 - New
 $499,000Active3 beds 2 baths1,702 sq. ft.
$499,000Active3 beds 2 baths1,702 sq. ft.1156 N San Benito Drive, Gilbert, AZ 85234
MLS# 6946458Listed by: REALTY ONE GROUP - New
 $675,000Active3 beds 3 baths2,070 sq. ft.
$675,000Active3 beds 3 baths2,070 sq. ft.3155 E Austin Drive, Gilbert, AZ 85296
MLS# 6946646Listed by: RE/MAX SIGNATURE - Open Sat, 10am to 2pmNew
 $440,000Active3 beds 2 baths1,488 sq. ft.
$440,000Active3 beds 2 baths1,488 sq. ft.1925 E Cortez Drive, Gilbert, AZ 85234
MLS# 6946716Listed by: REALTY ONE GROUP - New
 $425,000Active3 beds 2 baths1,352 sq. ft.
$425,000Active3 beds 2 baths1,352 sq. ft.3545 E Thunderheart Trail, Gilbert, AZ 85297
MLS# 6946914Listed by: LONG REALTY UNLIMITED - New
 $640,000Active4 beds 3 baths2,341 sq. ft.
$640,000Active4 beds 3 baths2,341 sq. ft.1166 E Stottler Drive, Gilbert, AZ 85296
MLS# 6947054Listed by: EXP REALTY
