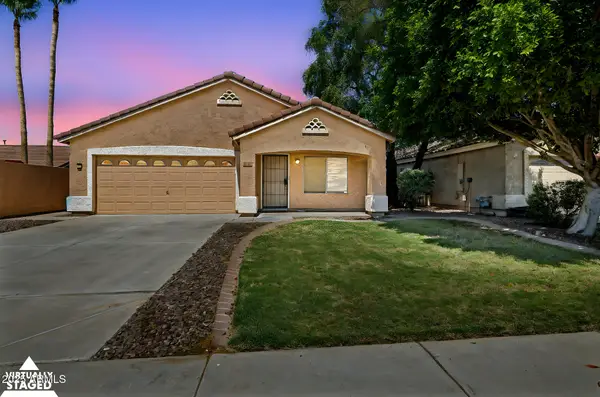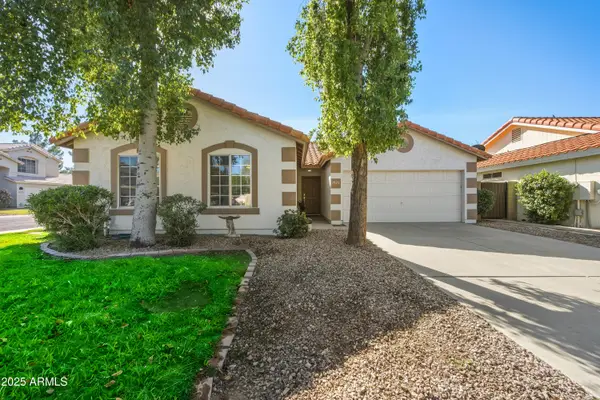2697 E Maplewood Street, Gilbert, AZ 85297
Local realty services provided by:Better Homes and Gardens Real Estate S.J. Fowler
2697 E Maplewood Street,Gilbert, AZ 85297
$2,699,000
- 5 Beds
- 5 Baths
- - sq. ft.
- Single family
- Pending
Listed by: renee l. slagter, jason slagter
Office: coldwell banker realty
MLS#:6856650
Source:ARMLS
Price summary
- Price:$2,699,000
About this home
HUGE PRICE ADJUSTMENT! Don't miss out! The Pinnacle of living a luxurious lifestyle starts at this fine residence that is now on the market in one of Gilbert's newest and prestigious custom gated neighborhoods, Landmark at Somerset.
This fine half acre estate has been listed for sale at 2697 E. Maplewood St. and is a custom-built Modern Farmhouse design in a prime Gilbert location. The front elevation of this home will WOW you from the moment you first see it. From the warm stone accents, board and batten siding, unique farmhouse dormers, and a stunning paver pathway leading you to the porch area and into your forever home.
Over 4900 square feet of living encompass this open great room blueprint. Walking into the foyer of the home you will be inspired by the long grand entrance and a lavish herringbone wood plank tile design leading to the great room and custom chef's kitchen. This kitchen will make your jaw drop with subtle double quartz islands that offer so much more extra seating, white shaker cabinets complimented by a rich herringbone backsplash, butler's pantry, wine bar and fridge and much more. This kitchen has elegant designer lighting, top end hardware and custom board and batten in the dining space. The modern dining space looks out to your backyard as well. Your dream kitchen opens to the elegant family room with custom built-in bookshelves on each side of the fireplace and TV wall. Custom touches such as a tray and coffered ceilings adorn this property and rustic wood beams compliment the family living space.
A total of 5 bedrooms to include the owner's suite and 4.5 bathrooms, are within this home. Four of the five bedrooms have en suite bathrooms. Plus.... two bonus areas which include a den and a large teen room to be jealous of. Each secondary bedroom has an attached closet and some with a connected bathroom. In fact, the guest suite has its own attached en suite, your guests may never leave! The owner's suite is amazing with the luxurious modern flooring, elegant wall tile, a large shower area complimented with a spa tub for overindulging in relaxation.
The home has two laundry rooms with lots of storage, built-ins and are covered in fun accent flooring.
You will feel like you are on vacation every day in your DREAM backyard, and you will never want to leave. Lots of thought was put into this stunning backyard. Starting with the large pool that has its own swim-up bar with extra seating, long baja shelf for lounging, spa for relaxing and a modern pergola media wall with built in BBQ island and counterspace.
When you get tired of swimming you can putt some holes on the side putting green or warm up at the ultra modern stone fireplace. Play on the expanded turf area or shoot some hoops on your own backyard sport court. The outdoor walkways are covered in beautiful travertine decking. Plenty of private seating areas for entertainment purposes.
This home has it all! Nothing has been left out! Stunning wood plank tile and shutters all throughout the home. A four-car garage with epoxy flooring, tons of storage, double RV gates, a cooled RV garage and EV outlets and 12 -14 ft ceilings.
This home has way too much to offer or mention. You really owe it to yourself to schedule a private showing and make this your next home in Landmark at Somerset!
Contact an agent
Home facts
- Year built:2022
- Listing ID #:6856650
- Updated:November 14, 2025 at 10:08 AM
Rooms and interior
- Bedrooms:5
- Total bathrooms:5
- Full bathrooms:4
- Half bathrooms:1
Heating and cooling
- Cooling:Ceiling Fan(s)
- Heating:Natural Gas
Structure and exterior
- Year built:2022
- Lot area:0.54 Acres
Schools
- High school:Higley High School
- Middle school:Sossaman Middle School
- Elementary school:San Tan Elementary
Utilities
- Water:City Water
Finances and disclosures
- Price:$2,699,000
- Tax amount:$4,239
New listings near 2697 E Maplewood Street
- New
 $235,000Active1 beds 1 baths694 sq. ft.
$235,000Active1 beds 1 baths694 sq. ft.1295 N Ash Street #123, Gilbert, AZ 85233
MLS# 6945978Listed by: RE/MAX FINE PROPERTIES - New
 $500,000Active3 beds 2 baths1,432 sq. ft.
$500,000Active3 beds 2 baths1,432 sq. ft.3058 E Erie Street, Gilbert, AZ 85295
MLS# 6946139Listed by: AFFINITY HOME ASSETS LLC - New
 $460,000Active2 beds 2 baths1,437 sq. ft.
$460,000Active2 beds 2 baths1,437 sq. ft.4701 E Nightingale Lane, Gilbert, AZ 85298
MLS# 6946392Listed by: REALTY85 - New
 $499,000Active3 beds 2 baths1,702 sq. ft.
$499,000Active3 beds 2 baths1,702 sq. ft.1156 N San Benito Drive, Gilbert, AZ 85234
MLS# 6946458Listed by: REALTY ONE GROUP - New
 $675,000Active3 beds 3 baths2,070 sq. ft.
$675,000Active3 beds 3 baths2,070 sq. ft.3155 E Austin Drive, Gilbert, AZ 85296
MLS# 6946646Listed by: RE/MAX SIGNATURE - New
 $440,000Active3 beds 2 baths1,488 sq. ft.
$440,000Active3 beds 2 baths1,488 sq. ft.1925 E Cortez Drive, Gilbert, AZ 85234
MLS# 6946716Listed by: REALTY ONE GROUP - New
 $425,000Active3 beds 2 baths1,352 sq. ft.
$425,000Active3 beds 2 baths1,352 sq. ft.3545 E Thunderheart Trail, Gilbert, AZ 85297
MLS# 6946914Listed by: LONG REALTY UNLIMITED - New
 $640,000Active4 beds 3 baths2,341 sq. ft.
$640,000Active4 beds 3 baths2,341 sq. ft.1166 E Stottler Drive, Gilbert, AZ 85296
MLS# 6947054Listed by: EXP REALTY - New
 $485,000Active3 beds 3 baths1,754 sq. ft.
$485,000Active3 beds 3 baths1,754 sq. ft.1510 E Campbell Avenue, Gilbert, AZ 85234
MLS# 6947127Listed by: HAIDUK REALTY EXPERIENCE - New
 $365,000Active3 beds 3 baths1,328 sq. ft.
$365,000Active3 beds 3 baths1,328 sq. ft.4707 E Thunderheart Trail #103, Gilbert, AZ 85297
MLS# 6947150Listed by: KOR PROPERTIES
