2701 E Hobart Street, Gilbert, AZ 85296
Local realty services provided by:Better Homes and Gardens Real Estate S.J. Fowler
Listed by:cheryl riley
Office:american allstar realty
MLS#:6892265
Source:ARMLS
Price summary
- Price:$1,479,000
- Price per sq. ft.:$351.89
- Monthly HOA dues:$221.33
About this home
One of a kind Agritopia Gem: Basement, Guest House, Park Views & Designer Upgrades!
This is the home that truly has it all, a rare basement, beautifully updated interiors, a detached guest house, and a location just steps from one of the community's largest parks and green spaces. Tucked away on a tree lined street in the heart of Agritopia, this 4 bedroom, 3 bathroom residence plus full guest house with an additional bedroom and bathroom, offers an unbeatable combination of elegance, functionality, and lifestyle.
Enjoy peaceful park views and breathtaking sunsets from the charming front porch. Inside, thoughtful customizations shine, from an expanded kitchen and primary suite to premium finishes throughout. The chef's kitchen is a dream, featuring a 48'' Viking 6-burner cooktop & double ovens, custom hood, Monogram microwave, and full-size fridge/freezer. A Shaws Original double farmhouse sink and waterfall quartz countertops bring elevated style, while widened walkways ensure a smooth flow for large families or entertaining.
Premium 6mm European Oak hardwood floors span both levels and stairs, complementing the natural light from added windows. A sleek Western Window Systems black steel sliding door opens the living space to the backyard.
Upstairs, you'll find upgraded 7 foot doors and an expanded layout filled with light. Downstairs, the basement offers 3 bedrooms, one full bathroom, and extra flexible living space, ideal for a playroom, gym, theater, or home office.
The detached 1 bed, 1 bath casita has just been remodeled with new flooring and baseboards, cabinets, fresh paint, 2 mini splits, tiled bath surround, new light and bath fixtures, and new LG appliances. The opportunities are endless with this space, whether you use it for private guest quarters, or multi-gen living, or as an income producing unit as a long term rental. It has previously leased at $2,000+/mo, before the remodel!
Agritopia offers so much: 5 parks, 2 basketball courts, 2 volleyball courts, tennis/pickleball courts, community pool, fitness center, clubhouse, and 15-20 community events throughout the year. In addition to this, where else can you park at home and then walk to restaurants like Joe's Farm Grill and Buck & Rider, or grab a glass of AZ wine at Garage East, beer at 12 West or Beer Barn, or cocktail at Undertow, or coffee at The Coffee Shop or Pexioto, pizza at Fire & Brimstone, Spinatos, or Source... the list goes on and it is so amazing!
Contact an agent
Home facts
- Year built:2004
- Listing ID #:6892265
- Updated:September 18, 2025 at 03:01 PM
Rooms and interior
- Bedrooms:5
- Total bathrooms:4
- Full bathrooms:4
- Living area:4,203 sq. ft.
Heating and cooling
- Cooling:Ceiling Fan(s), Mini Split
- Heating:Mini Split, Natural Gas
Structure and exterior
- Year built:2004
- Building area:4,203 sq. ft.
- Lot area:0.19 Acres
Schools
- High school:Williams Field High School
- Middle school:Cooley Middle School
- Elementary school:Higley Traditional Academy
Utilities
- Water:City Water
Finances and disclosures
- Price:$1,479,000
- Price per sq. ft.:$351.89
- Tax amount:$3,147 (2024)
New listings near 2701 E Hobart Street
- New
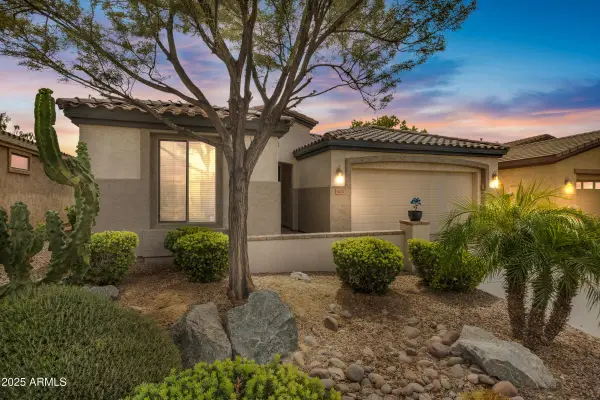 $525,000Active2 beds 2 baths1,604 sq. ft.
$525,000Active2 beds 2 baths1,604 sq. ft.4237 E Blue Spruce Lane, Gilbert, AZ 85298
MLS# 6924367Listed by: REALTY ONE GROUP - New
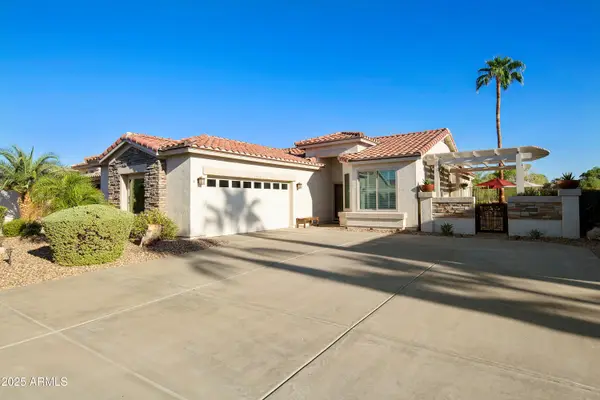 $599,000Active2 beds 2 baths1,407 sq. ft.
$599,000Active2 beds 2 baths1,407 sq. ft.4664 E Apricot Lane, Gilbert, AZ 85298
MLS# 6924385Listed by: COLDWELL BANKER REALTY - New
 $449,000Active3 beds 2 baths1,464 sq. ft.
$449,000Active3 beds 2 baths1,464 sq. ft.261 W Windsor Drive, Gilbert, AZ 85233
MLS# 6924272Listed by: MCMATH REALTY LLC - New
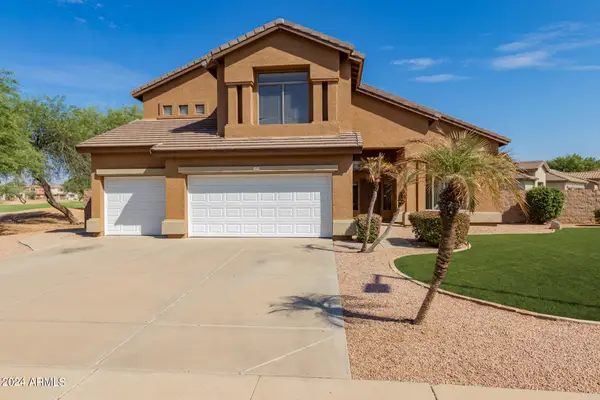 $675,000Active4 beds 3 baths3,102 sq. ft.
$675,000Active4 beds 3 baths3,102 sq. ft.1415 E Black Diamond Drive, Gilbert, AZ 85296
MLS# 6924140Listed by: REDFIN CORPORATION - New
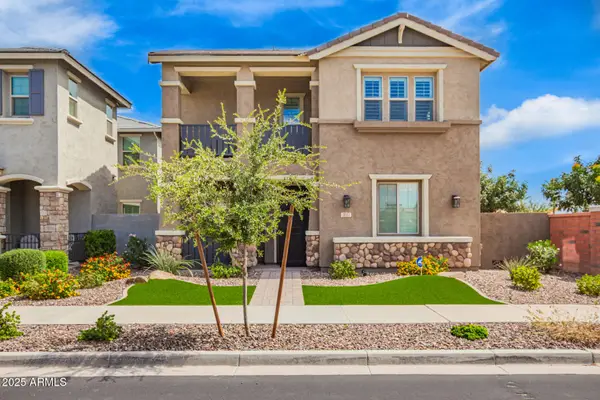 $699,900Active4 beds 3 baths2,401 sq. ft.
$699,900Active4 beds 3 baths2,401 sq. ft.2617 S Entwistle Street, Gilbert, AZ 85295
MLS# 6924114Listed by: WEST USA REALTY - New
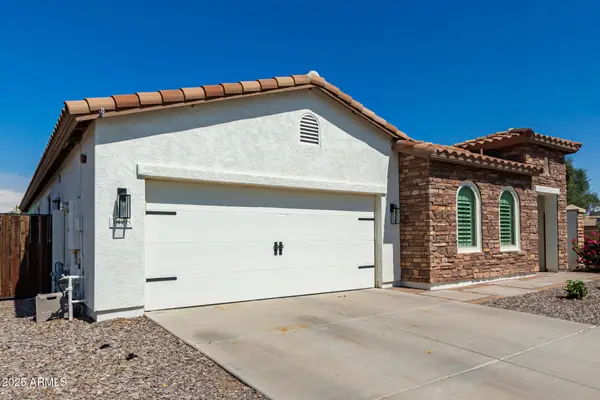 $590,000Active4 beds 3 baths2,096 sq. ft.
$590,000Active4 beds 3 baths2,096 sq. ft.3428 E Ravenswood Drive, Gilbert, AZ 85298
MLS# 6924004Listed by: HOMESMART - New
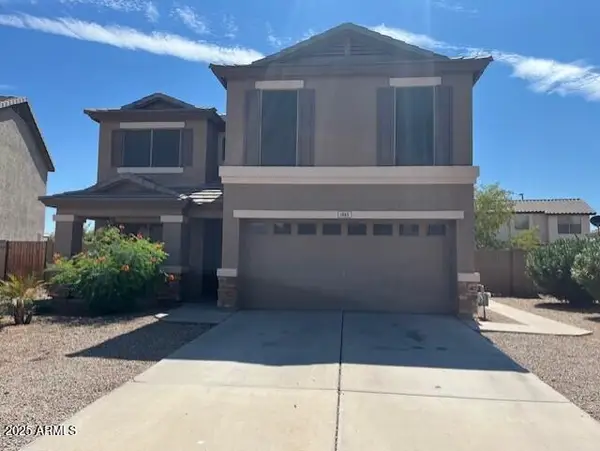 $570,000Active5 beds 3 baths2,222 sq. ft.
$570,000Active5 beds 3 baths2,222 sq. ft.1865 E Carla Vista Drive, Gilbert, AZ 85295
MLS# 6923957Listed by: FAITH REAL ESTATE AND INVESTMENTS, LLC - New
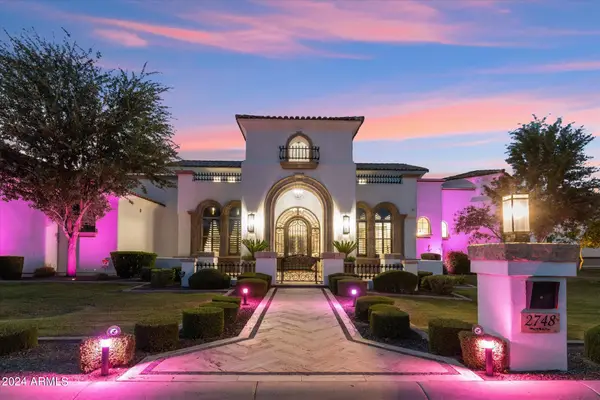 $3,445,000Active6 beds 6 baths6,419 sq. ft.
$3,445,000Active6 beds 6 baths6,419 sq. ft.2748 E Warbler Road, Gilbert, AZ 85297
MLS# 6923964Listed by: WILLIAMS LUXURY HOMES - New
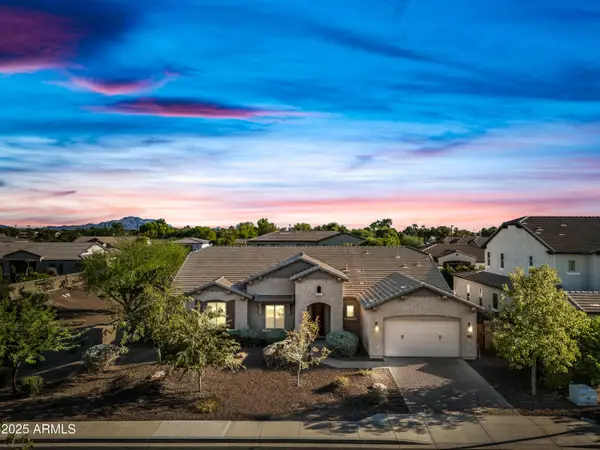 $879,000Active4 beds 3 baths3,275 sq. ft.
$879,000Active4 beds 3 baths3,275 sq. ft.909 E Bridgeport Parkway, Gilbert, AZ 85295
MLS# 6923905Listed by: RUSS LYON SOTHEBY'S INTERNATIONAL REALTY - New
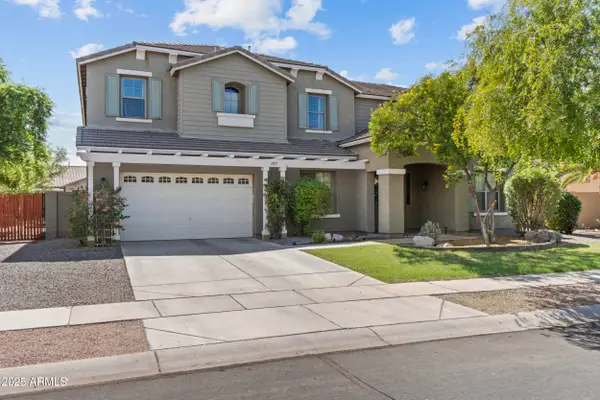 $825,000Active4 beds 4 baths4,919 sq. ft.
$825,000Active4 beds 4 baths4,919 sq. ft.2879 E Janelle Way, Gilbert, AZ 85298
MLS# 6923914Listed by: SERHANT.
