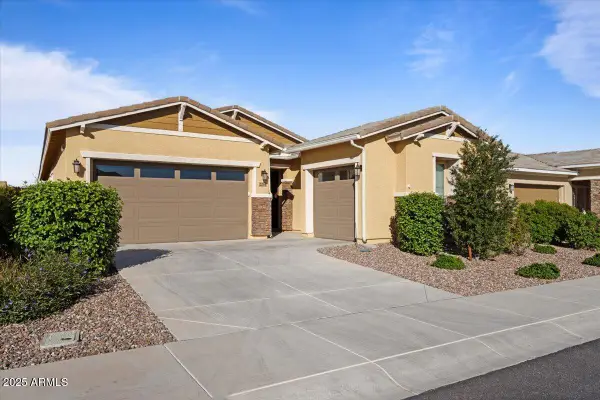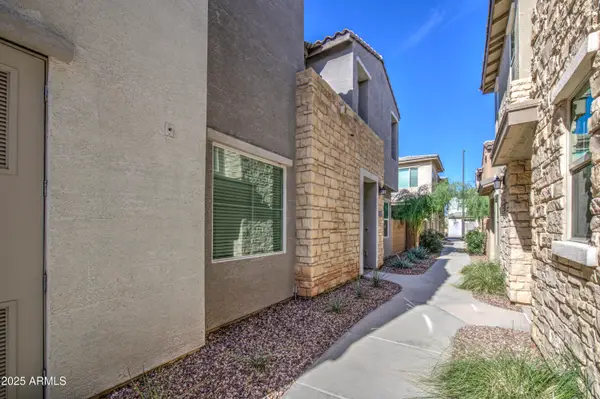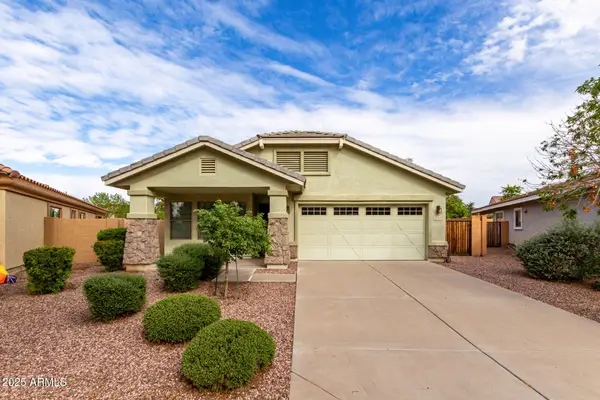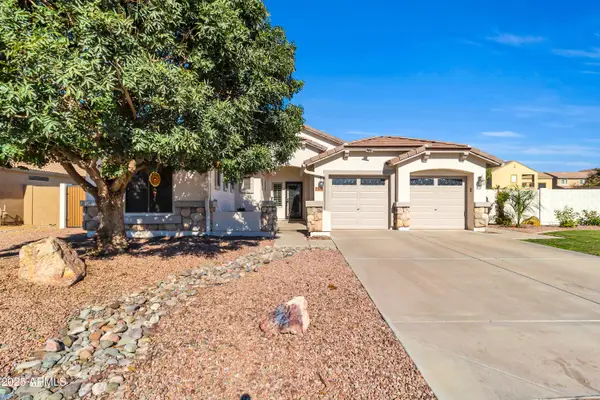2710 E Cattle Drive, Gilbert, AZ 85297
Local realty services provided by:Better Homes and Gardens Real Estate S.J. Fowler
2710 E Cattle Drive,Gilbert, AZ 85297
$2,249,000
- 8 Beds
- 5 Baths
- - sq. ft.
- Single family
- Pending
Listed by: david schnepf
Office: applegate homes realty
MLS#:6887420
Source:ARMLS
Price summary
- Price:$2,249,000
About this home
Gorgeous custom BASEMENT home on .84 acre lot in prime Gilbert location w/ separate guest house! Main home is 6385 SF & has 7 beds, 3.5 baths, den, BASEMENT, mud room, laundry, tons of storage! Separate guest home is 987 SF w/ living area, kitchen, 1 bed, 1 bath & laundry rm. Home has wood laminate floors, plantation shutters, dual pane vinyl windows. Gourmet kitchen has six burner gas stove w/ griddle, pot filler, large kitchen isle/breakfast bar, walk in pantry, granite countertops, knotty alder cabinets w/ crown molding & stone backsplash! Huge irrigated landscaped lot provides both city & country living! No HOA! Sidewalk around perimeter of backyard, fenced animal pen, garden area, 14 fruit trees, basketball court area, RV gate & RV parking area & more! Home is located in a fantastic area within 2 miles of 202 freeway & Discovery Park, approx 3 miles from San Tan Shopping Mall & less than 1 mile from Gilbert Regional Park & Gilbert soccer complex! Home surrounded by multi million dollar neighborhoods (Whitewing & Weston Ranch)! Other Features: approx. 35 x 35 ft oversized garage, water softener, plumbed for central vac, multiple shower heads in master, home theater room in basement, laundry in basement & guest house & upstairs, 2 large beds plus bath in basement, 5 beds plus 2 baths at second story, North/South exposure, 14 fruit trees (1 tangelo, 1 peach, 1 apricot, 5 navel orange, 1 blood orange, 1 tangerine, 1 anna apple, 1 ruby red grapefruit, 1 white grapefruit, 1 lemon), NO HOA!
Contact an agent
Home facts
- Year built:2008
- Listing ID #:6887420
- Updated:November 26, 2025 at 10:17 AM
Rooms and interior
- Bedrooms:8
- Total bathrooms:5
- Full bathrooms:4
- Half bathrooms:1
Heating and cooling
- Cooling:Ceiling Fan(s)
- Heating:Natural Gas
Structure and exterior
- Year built:2008
- Lot area:0.84 Acres
Schools
- High school:Williams Field High School
- Middle school:Coronado Elementary School
- Elementary school:Coronado Elementary School
Utilities
- Water:City Water
Finances and disclosures
- Price:$2,249,000
- Tax amount:$7,446
New listings near 2710 E Cattle Drive
- New
 $750,000Active4 beds 3 baths2,646 sq. ft.
$750,000Active4 beds 3 baths2,646 sq. ft.2264 E Isaiah Avenue, Gilbert, AZ 85298
MLS# 6951594Listed by: MY HOME GROUP REAL ESTATE - New
 $2,500,000Active5 beds 7 baths5,032 sq. ft.
$2,500,000Active5 beds 7 baths5,032 sq. ft.2087 E Aris Drive, Gilbert, AZ 85298
MLS# 6949498Listed by: EXP REALTY - New
 $519,000Active2 beds 2 baths1,604 sq. ft.
$519,000Active2 beds 2 baths1,604 sq. ft.5380 S Lantana Lane, Gilbert, AZ 85298
MLS# 6951446Listed by: COLDWELL BANKER REALTY - New
 $479,900Active3 beds 3 baths1,672 sq. ft.
$479,900Active3 beds 3 baths1,672 sq. ft.736 E Rojo Way #101, Gilbert, AZ 85297
MLS# 6951362Listed by: HOMESMART - New
 $824,000Active4 beds 3 baths2,804 sq. ft.
$824,000Active4 beds 3 baths2,804 sq. ft.6757 S Seneca Way, Gilbert, AZ 85298
MLS# 6951253Listed by: WEST USA REALTY - New
 $479,000Active3 beds 3 baths1,698 sq. ft.
$479,000Active3 beds 3 baths1,698 sq. ft.1611 W San Remo Street, Gilbert, AZ 85233
MLS# 6951310Listed by: GENTRY REAL ESTATE - New
 $385,000Active3 beds 3 baths1,295 sq. ft.
$385,000Active3 beds 3 baths1,295 sq. ft.1560 S Owl Drive, Gilbert, AZ 85296
MLS# 6951164Listed by: HOMESMART - New
 $9,950,000Active5 beds 7 baths8,272 sq. ft.
$9,950,000Active5 beds 7 baths8,272 sq. ft.3152 S Penrose Court, Gilbert, AZ 85295
MLS# 6951108Listed by: DAVE JOHNSON REALTY - New
 $499,990Active3 beds 2 baths1,613 sq. ft.
$499,990Active3 beds 2 baths1,613 sq. ft.4284 E Wildhorse Drive, Gilbert, AZ 85297
MLS# 6950996Listed by: MY HOME GROUP REAL ESTATE  $625,000Pending3 beds 2 baths1,862 sq. ft.
$625,000Pending3 beds 2 baths1,862 sq. ft.3586 E Fairview Street, Gilbert, AZ 85295
MLS# 6950941Listed by: EXP REALTY
