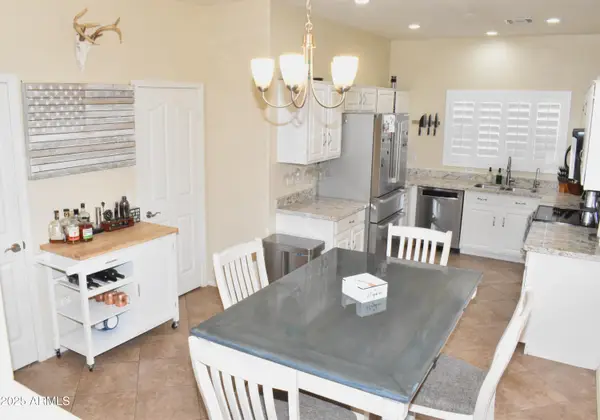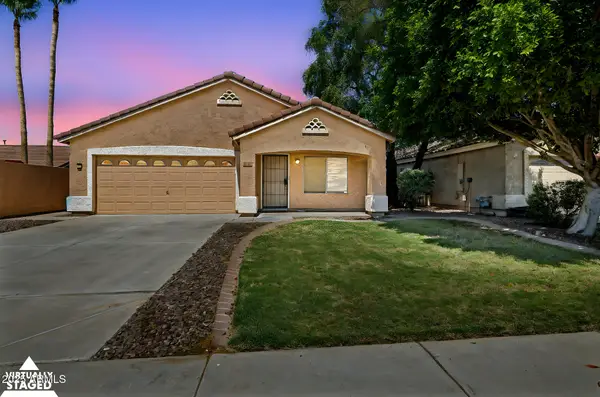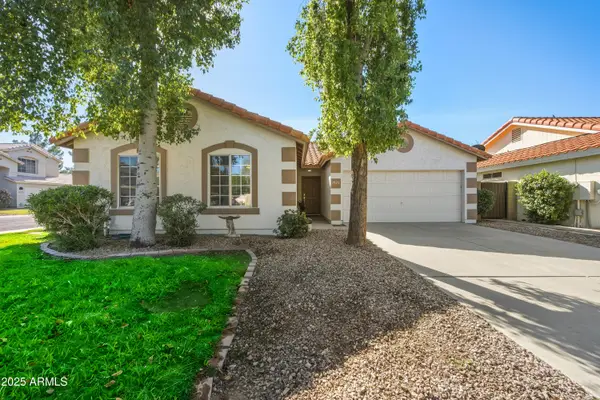2772 S Catherine Drive #102, Gilbert, AZ 85295
Local realty services provided by:Better Homes and Gardens Real Estate S.J. Fowler
2772 S Catherine Drive #102,Gilbert, AZ 85295
$425,000
- 2 Beds
- 3 Baths
- 1,370 sq. ft.
- Townhouse
- Active
Listed by: jaci satterlee
Office: compass
MLS#:6923693
Source:ARMLS
Price summary
- Price:$425,000
- Price per sq. ft.:$310.22
- Monthly HOA dues:$78
About this home
Discover this beautifully upgraded end-unit townhome in one of Gilbert's most desirable communities, where comfort and convenience meet modern style. Offering 2 spacious bedrooms, 2.5 bathrooms, and a flexible loft, this home is thoughtfully designed for today's lifestyle. Inside, porcelain wood-look tile flows through the main level, setting the tone for the open-concept layout. The kitchen is a true highlight, featuring quartz countertops, white shaker soft-close cabinets, a deep single-basin stainless steel sink, a walk-in pantry, and a complete suite of black stainless appliances. Upstairs, the loft provides versatile space for a home office, fitness area, or cozy retreat, complete w/a Murphy Bed. Bedrooms are positioned for privacy, filled with natural light, and complemented by modern, well-appointed bathrooms.
Step outside to your private courtyard-style patio, perfect for morning coffee, relaxing weekends, or playtime with pets. Practical upgrades such as a soft-water loop, plantation shutters throughout, and energy-efficient lighting enhance both security and everyday living.
Enjoy resort-style amenities including multiple pools, hot tubs, a basketball court, playgrounds, scenic ponds with docks, and a prime location just minutes from Loop 202, and within walking distance to San Tan Village's shopping, dining, and entertainment. Rarely available, meticulously maintained, and truly turnkey, this one is a must-see!
Contact an agent
Home facts
- Year built:2019
- Listing ID #:6923693
- Updated:November 15, 2025 at 06:13 PM
Rooms and interior
- Bedrooms:2
- Total bathrooms:3
- Full bathrooms:2
- Half bathrooms:1
- Living area:1,370 sq. ft.
Heating and cooling
- Cooling:Ceiling Fan(s), Programmable Thermostat
- Heating:Electric
Structure and exterior
- Year built:2019
- Building area:1,370 sq. ft.
- Lot area:0.01 Acres
Schools
- High school:Campo Verde High School
- Middle school:South Valley Jr. High
- Elementary school:Spectrum Elementary
Utilities
- Water:City Water
Finances and disclosures
- Price:$425,000
- Price per sq. ft.:$310.22
- Tax amount:$1,403 (2024)
New listings near 2772 S Catherine Drive #102
- New
 $3,500,000Active4 beds 4 baths4,172 sq. ft.
$3,500,000Active4 beds 4 baths4,172 sq. ft.2495 E Superstition Drive, Gilbert, AZ 85297
MLS# 6947662Listed by: BALBOA REALTY, LLC - New
 $235,000Active1 beds 1 baths694 sq. ft.
$235,000Active1 beds 1 baths694 sq. ft.1295 N Ash Street #123, Gilbert, AZ 85233
MLS# 6945978Listed by: RE/MAX FINE PROPERTIES - Open Sat, 10am to 12pmNew
 $500,000Active3 beds 2 baths1,432 sq. ft.
$500,000Active3 beds 2 baths1,432 sq. ft.3058 E Erie Street, Gilbert, AZ 85295
MLS# 6946139Listed by: AFFINITY HOME ASSETS LLC - Open Sat, 11am to 2pmNew
 $475,000Active3 beds 2 baths1,350 sq. ft.
$475,000Active3 beds 2 baths1,350 sq. ft.629 E Redondo Drive, Gilbert, AZ 85296
MLS# 6946367Listed by: HOMESMART - New
 $460,000Active2 beds 2 baths1,437 sq. ft.
$460,000Active2 beds 2 baths1,437 sq. ft.4701 E Nightingale Lane, Gilbert, AZ 85298
MLS# 6946392Listed by: REALTY85 - New
 $499,000Active3 beds 2 baths1,702 sq. ft.
$499,000Active3 beds 2 baths1,702 sq. ft.1156 N San Benito Drive, Gilbert, AZ 85234
MLS# 6946458Listed by: REALTY ONE GROUP - New
 $675,000Active3 beds 3 baths2,070 sq. ft.
$675,000Active3 beds 3 baths2,070 sq. ft.3155 E Austin Drive, Gilbert, AZ 85296
MLS# 6946646Listed by: RE/MAX SIGNATURE - Open Sat, 10am to 2pmNew
 $440,000Active3 beds 2 baths1,488 sq. ft.
$440,000Active3 beds 2 baths1,488 sq. ft.1925 E Cortez Drive, Gilbert, AZ 85234
MLS# 6946716Listed by: REALTY ONE GROUP - New
 $425,000Active3 beds 2 baths1,352 sq. ft.
$425,000Active3 beds 2 baths1,352 sq. ft.3545 E Thunderheart Trail, Gilbert, AZ 85297
MLS# 6946914Listed by: LONG REALTY UNLIMITED - New
 $640,000Active4 beds 3 baths2,341 sq. ft.
$640,000Active4 beds 3 baths2,341 sq. ft.1166 E Stottler Drive, Gilbert, AZ 85296
MLS# 6947054Listed by: EXP REALTY
