2891 E Flintlock Drive, Queen Creek, AZ 85142
Local realty services provided by:Better Homes and Gardens Real Estate S.J. Fowler
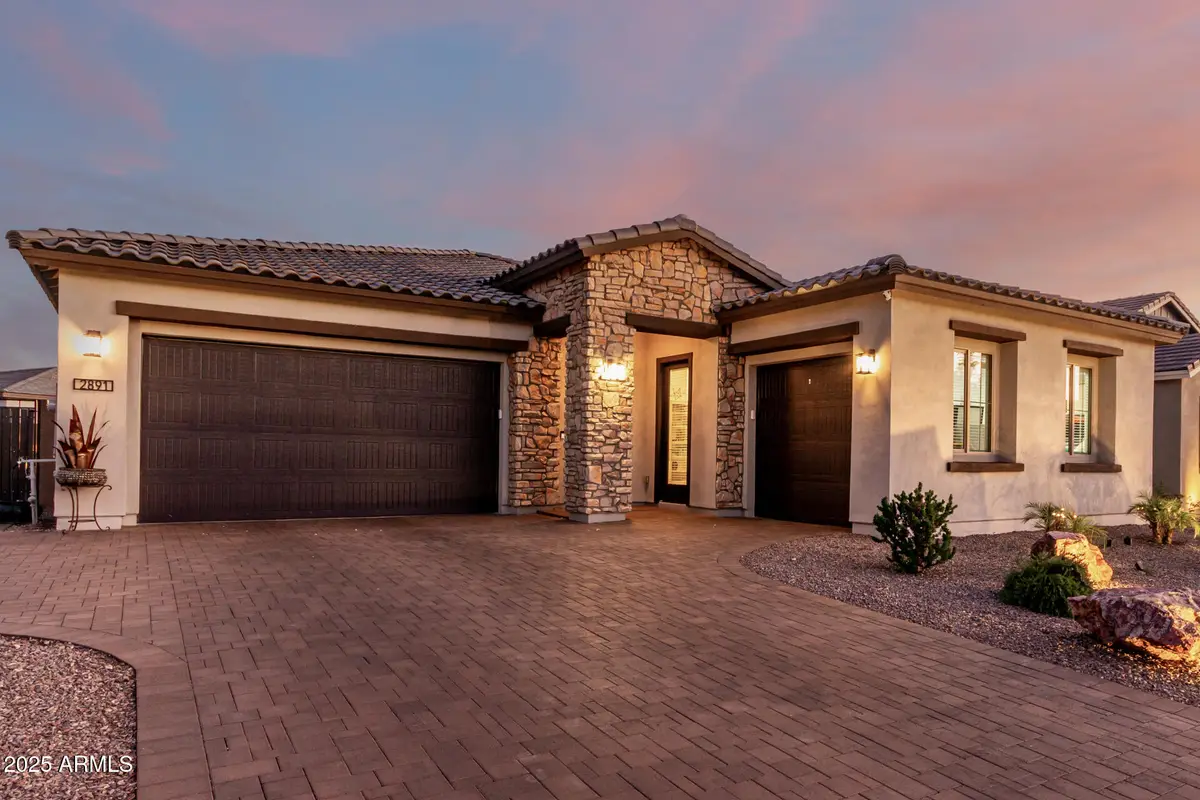
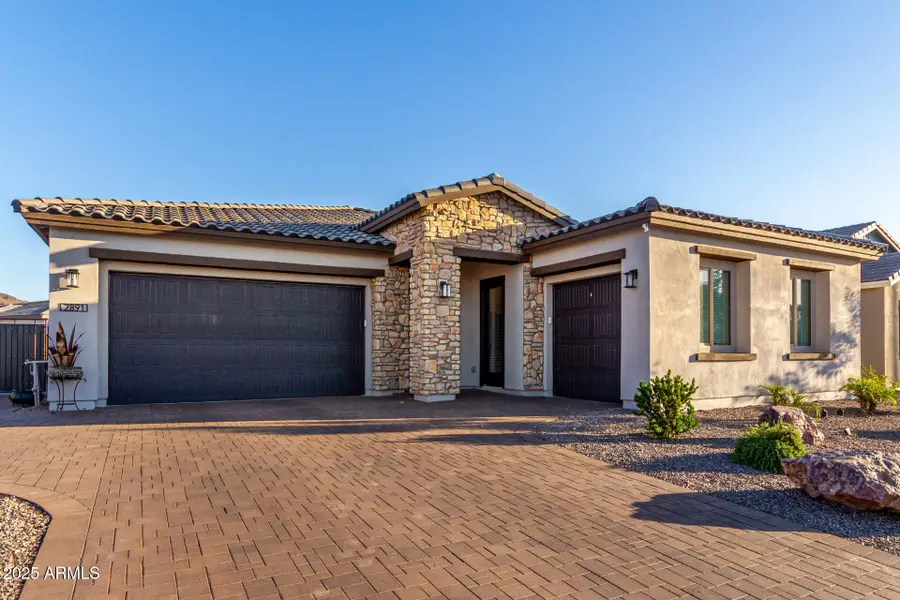
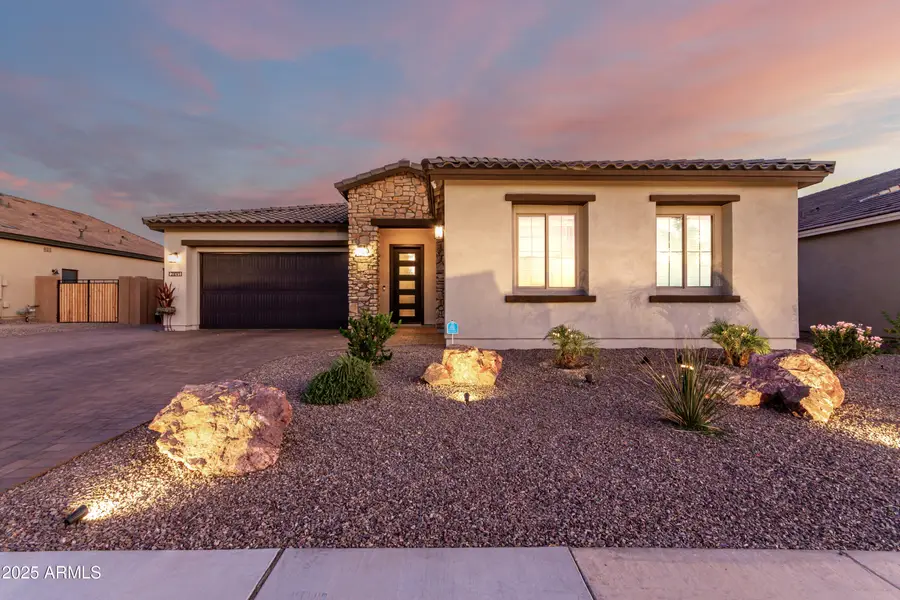
Listed by:penney mullins
Office:homesmart
MLS#:6883815
Source:ARMLS
Price summary
- Price:$864,000
- Price per sq. ft.:$325.79
- Monthly HOA dues:$180
About this home
Experience Modern Elegance with the perfect blend of sophistication & comfort in this beautifully upgraded 4-bedroom, 3.5-bath home. Enjoy a 3-car garage, sealed paver driveway, RV gate w/pad & stone accents. Inside boasts soaring 10' ceilings, smooth wall texture, square corners, 15' glass slider & LVP Aqua Proof flooring. The gourmet kitchen shines with Aristkraft soft-close cabinetry, quartz counters, subway tile backsplash, SS built-in appliances, gas cooktop & oversized island. A versatile attached casita with full bed & bath is perfect as a guest suite, office or 4th bedroom. The primary suite features a luxurious ensuite with custom tiled walk-in shower & spacious closet. Outdoors, relax with mountain views, limestone pavers, pergola & putting green. Plus, epoxy garage floors... storage cabinets, Kinetico RO, EV outlet & additional upgrades throughout. $168k+ in upgrades. Don't miss your chance to own this exceptional home filled with thoughtful upgrades & timeless beauty.
Contact an agent
Home facts
- Year built:2023
- Listing Id #:6883815
- Updated:August 12, 2025 at 03:24 PM
Rooms and interior
- Bedrooms:4
- Total bathrooms:4
- Full bathrooms:3
- Half bathrooms:1
- Living area:2,652 sq. ft.
Heating and cooling
- Cooling:Ceiling Fan(s), ENERGY STAR Qualified Equipment, Programmable Thermostat
- Heating:Natural Gas
Structure and exterior
- Year built:2023
- Building area:2,652 sq. ft.
- Lot area:0.19 Acres
Schools
- High school:Basha High School
- Middle school:Willie & Coy Payne Jr. High
- Elementary school:Charlotte Patterson Elementary
Utilities
- Water:City Water
- Sewer:Sewer in & Connected
Finances and disclosures
- Price:$864,000
- Price per sq. ft.:$325.79
- Tax amount:$183 (2024)
New listings near 2891 E Flintlock Drive
- New
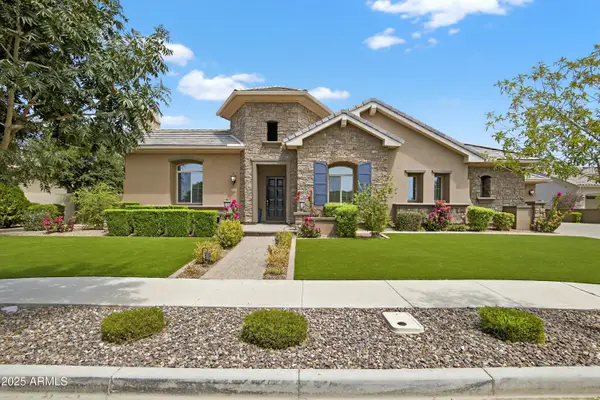 $2,295,000Active5 beds 5 baths5,032 sq. ft.
$2,295,000Active5 beds 5 baths5,032 sq. ft.2040 E Aris Drive, Gilbert, AZ 85298
MLS# 6905906Listed by: WEST USA REALTY - New
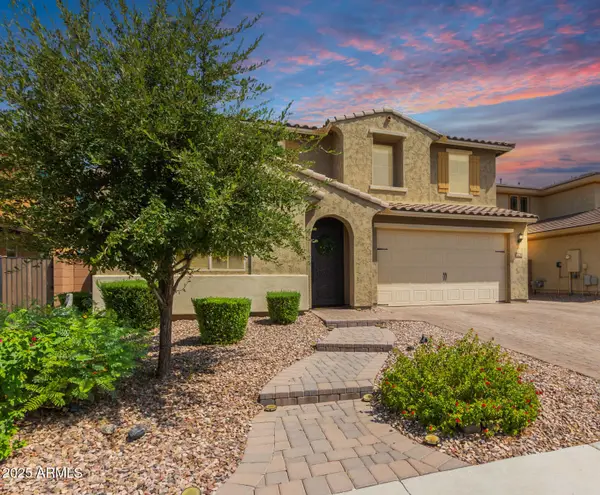 $765,000Active5 beds 4 baths3,535 sq. ft.
$765,000Active5 beds 4 baths3,535 sq. ft.2738 E Cherry Hill Drive, Gilbert, AZ 85298
MLS# 6905830Listed by: HOMESMART LIFESTYLES - New
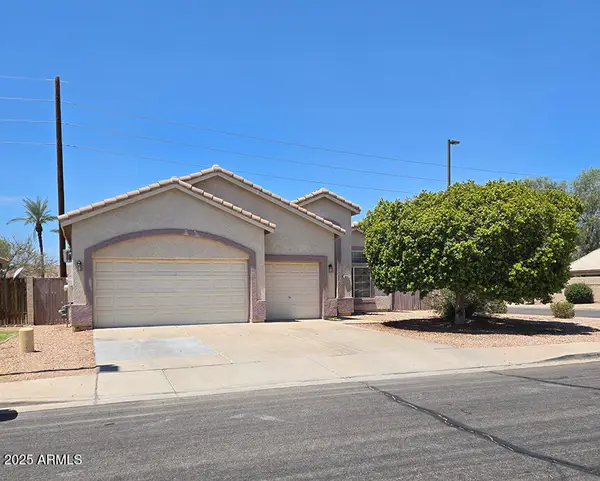 $549,900Active3 beds 2 baths2,010 sq. ft.
$549,900Active3 beds 2 baths2,010 sq. ft.1818 S Saddle Street, Gilbert, AZ 85233
MLS# 6905844Listed by: EXP REALTY - New
 $649,990Active5 beds 4 baths2,938 sq. ft.
$649,990Active5 beds 4 baths2,938 sq. ft.3010 E Augusta Avenue, Gilbert, AZ 85298
MLS# 6905801Listed by: KB HOME SALES - New
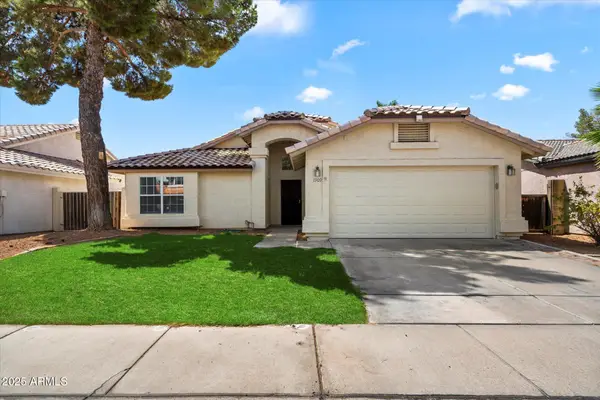 $445,000Active3 beds 2 baths1,412 sq. ft.
$445,000Active3 beds 2 baths1,412 sq. ft.1909 E Anchor Drive, Gilbert, AZ 85234
MLS# 6905813Listed by: CPA ADVANTAGE REALTY, LLC - New
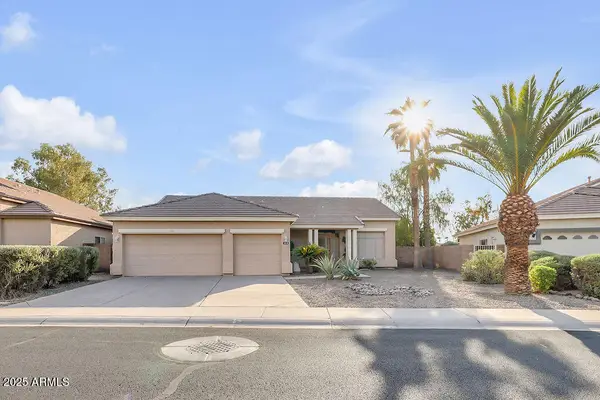 $673,000Active4 beds 2 baths2,131 sq. ft.
$673,000Active4 beds 2 baths2,131 sq. ft.1038 S Palomino Creek Drive, Gilbert, AZ 85296
MLS# 6905705Listed by: BARRETT REAL ESTATE - New
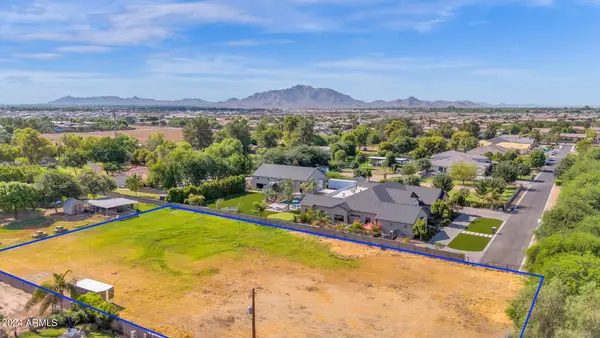 $1,050,000Active1.01 Acres
$1,050,000Active1.01 Acres21xxxx S 145th Street, Gilbert, AZ 85298
MLS# 6905709Listed by: REALTY ONE GROUP - New
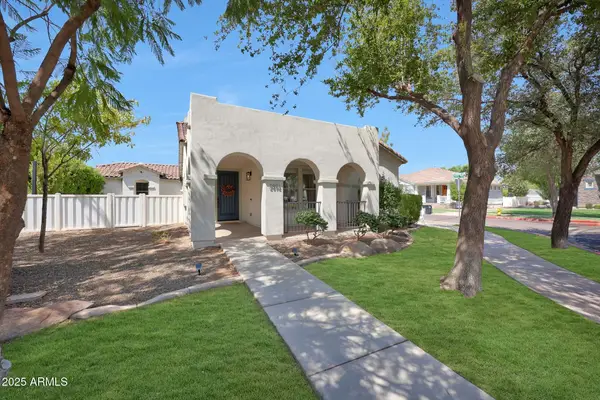 $850,000Active3 beds 2 baths1,608 sq. ft.
$850,000Active3 beds 2 baths1,608 sq. ft.2892 E Agritopia Loop S, Gilbert, AZ 85296
MLS# 6905744Listed by: REAL BROKER - New
 $975,000Active4 beds 3 baths3,265 sq. ft.
$975,000Active4 beds 3 baths3,265 sq. ft.3831 E Weather Vane Road, Gilbert, AZ 85296
MLS# 6905766Listed by: KELLER WILLIAMS INTEGRITY FIRST - New
 $675,000Active4 beds 3 baths2,200 sq. ft.
$675,000Active4 beds 3 baths2,200 sq. ft.632 E Raven Way, Gilbert, AZ 85297
MLS# 6905680Listed by: HOMESMART
