2912 E Vaughn Avenue, Gilbert, AZ 85234
Local realty services provided by:Better Homes and Gardens Real Estate BloomTree Realty
Listed by: kristal rosciano
Office: redfin corporation
MLS#:6908849
Source:ARMLS
Price summary
- Price:$1,450,000
- Price per sq. ft.:$359.89
- Monthly HOA dues:$141
About this home
Welcome to your dream home in the coveted Higley Groves West community of Morrison Ranch, celebrated for its tree-lined streets and timeless neighborhood charm. Situated on a premium corner lot of nearly half an acre with no neighbors behind, this property offers unmatched privacy and over $200K in luxury upgrades. Comfort and efficiency abound with extra attic insulation and triple-pane Anderson windows and patio doors that fill the home with natural light.
The chef's gourmet kitchen showcases Wolf appliances, a Sub-Zero refrigerator, built-in icemaker, and a stylish minibar with wine cooler. Plantation shutters, updated bathrooms, and custom French doors in the dining room elevate the interiors, while the owner's suite includes sliding doors that open to the backyard retreat. Designed for year-round enjoyment, the resort-style backyard features a built-in Wolf grill and flat grill, sparkling saltwater pool and spa, and expansive travertine decking. Even the garage is thoughtfully upgraded -- fully vented and ready for air conditioning, perfect for a home gym, workshop, or hobby space. With scenic walking trails to the Riparian Preserve and easy access to top-rated schools, shopping, and dining, this home perfectly blends luxury, functionality, and location in one of Gilbert's most sought-after neighborhoods.
Contact an agent
Home facts
- Year built:2002
- Listing ID #:6908849
- Updated:January 23, 2026 at 04:40 PM
Rooms and interior
- Bedrooms:4
- Total bathrooms:4
- Full bathrooms:3
- Half bathrooms:1
- Living area:4,029 sq. ft.
Heating and cooling
- Cooling:Ceiling Fan(s), ENERGY STAR Qualified Equipment, Programmable Thermostat
- Heating:ENERGY STAR Qualified Equipment
Structure and exterior
- Year built:2002
- Building area:4,029 sq. ft.
- Lot area:0.45 Acres
Schools
- High school:Highland High School
- Middle school:Greenfield Junior High School
- Elementary school:Greenfield Elementary School
Utilities
- Water:City Water
- Sewer:Sewer in & Connected
Finances and disclosures
- Price:$1,450,000
- Price per sq. ft.:$359.89
- Tax amount:$5,243 (2024)
New listings near 2912 E Vaughn Avenue
- New
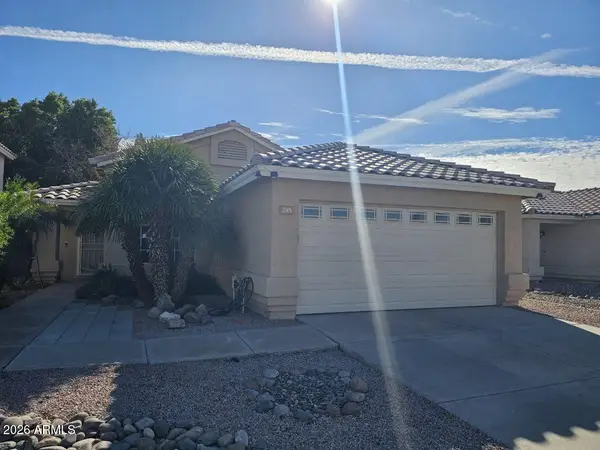 $445,000Active3 beds 2 baths1,234 sq. ft.
$445,000Active3 beds 2 baths1,234 sq. ft.285 W Washington Avenue, Gilbert, AZ 85233
MLS# 6973246Listed by: SCHREINER REALTY - New
 $649,000Active4 beds 3 baths2,758 sq. ft.
$649,000Active4 beds 3 baths2,758 sq. ft.2960 E Derringer Way, Gilbert, AZ 85297
MLS# 6973143Listed by: HOMESMART - New
 $569,000Active4 beds 2 baths1,642 sq. ft.
$569,000Active4 beds 2 baths1,642 sq. ft.962 E Cullumber Street, Gilbert, AZ 85234
MLS# 6973163Listed by: MY HOME GROUP REAL ESTATE - New
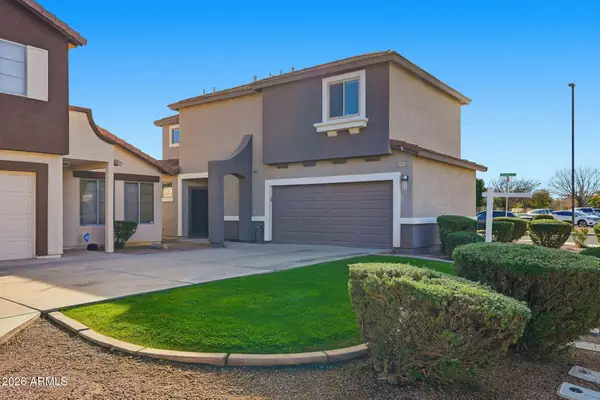 $425,000Active3 beds 3 baths1,262 sq. ft.
$425,000Active3 beds 3 baths1,262 sq. ft.1273 S Boulder Street #A, Gilbert, AZ 85296
MLS# 6973058Listed by: SERHANT. - New
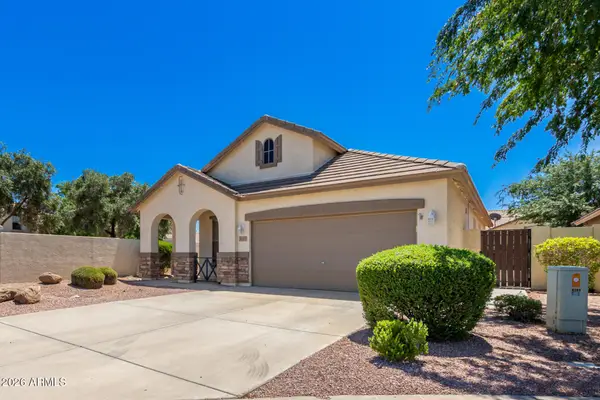 $509,000Active3 beds 2 baths1,284 sq. ft.
$509,000Active3 beds 2 baths1,284 sq. ft.4261 E Crown Court, Gilbert, AZ 85298
MLS# 6972958Listed by: REDFIN CORPORATION - New
 $525,000Active5 beds 3 baths2,312 sq. ft.
$525,000Active5 beds 3 baths2,312 sq. ft.3877 E Sundance Avenue, Gilbert, AZ 85297
MLS# 6972977Listed by: GOLDEN BULL REALTY LLC - New
 $425,000Active3 beds 3 baths1,488 sq. ft.
$425,000Active3 beds 3 baths1,488 sq. ft.1853 S Balboa Drive, Gilbert, AZ 85295
MLS# 6972845Listed by: HOMESMART - New
 $660,000Active4 beds 2 baths2,243 sq. ft.
$660,000Active4 beds 2 baths2,243 sq. ft.4621 S San Benito Court, Gilbert, AZ 85297
MLS# 6972840Listed by: REALTY ONE GROUP - Open Sat, 10am to 12pmNew
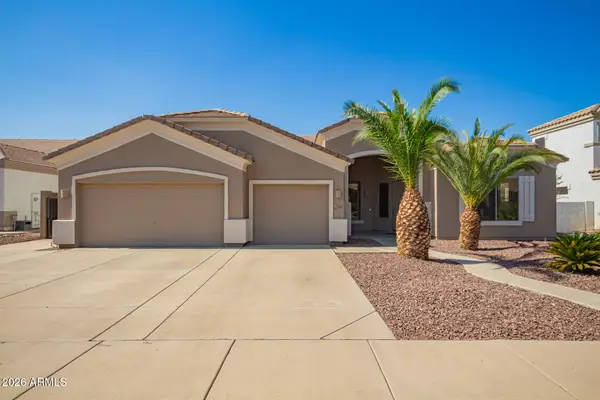 $699,000Active4 beds 3 baths2,862 sq. ft.
$699,000Active4 beds 3 baths2,862 sq. ft.2945 E Clifton Avenue, Gilbert, AZ 85295
MLS# 6972654Listed by: KELLER WILLIAMS REALTY SONORAN LIVING - New
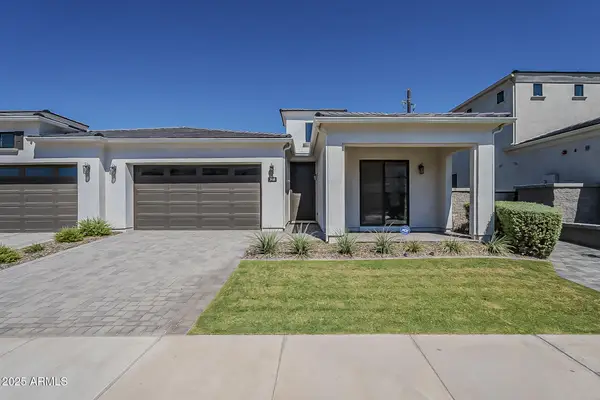 $859,900Active2 beds 3 baths2,132 sq. ft.
$859,900Active2 beds 3 baths2,132 sq. ft.2660 E Longhorn Court, Gilbert, AZ 85297
MLS# 6972662Listed by: CAPITAL WEST HOMES REALTY LLC
