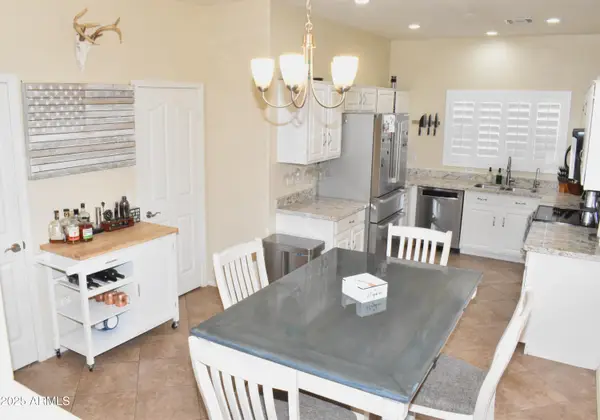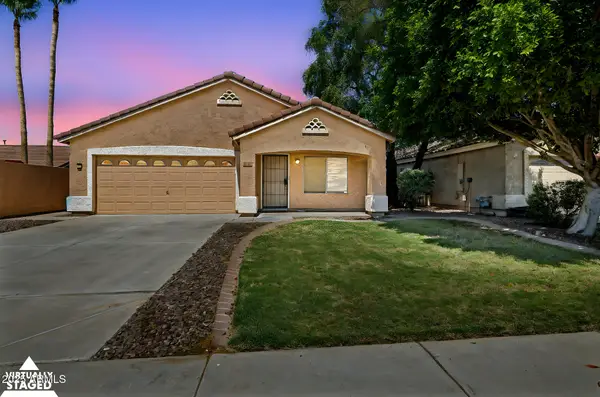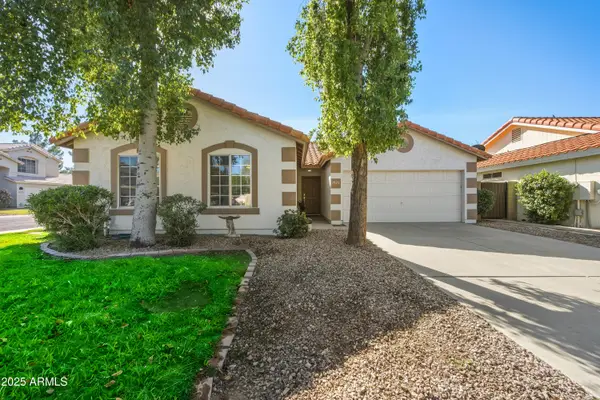2935 E Mead Drive, Gilbert, AZ 85298
Local realty services provided by:Better Homes and Gardens Real Estate S.J. Fowler
2935 E Mead Drive,Gilbert, AZ 85298
$589,900
- 5 Beds
- 3 Baths
- - sq. ft.
- Single family
- Pending
Listed by: katrina l mccarthy, steven m mccarthy
Office: citiea
MLS#:6886504
Source:ARMLS
Price summary
- Price:$589,900
About this home
Welcome to the beautiful community of SHAMROCK ESTATES, located in GILBERT, AZ - 85298! This stunning home is 100% move-in-ready and fully upgraded. *Huge Value* - Brand New Roof Underlayment as of 8.6.25! We believe the square footage for this property is perfect! Not too big, not too small, it's just right. The original plan has been expanded to offer a full bedroom and bathroom downstairs. The primary suite is also conveniently located downstairs. This one-of-a-kind floor plan offers 5 generously sized bedrooms and 3 full bathrooms. The great room and loft make for two fun and roomy spaces to gather, relax and/or entertain. The stunning kitchen remodel is modern, bright and inviting. The dining nook is another special place to come together. The dining nook is another special place to come together. The TLC, love and vibes in this property are unmatched. The current family has loved this home so much and it shows. This gorgeous property looks like a custom home with all its beautiful upgrades, such as, a full kitchen remodel, bathroom vanities, trim, crown molding, stylish baseboards, shutters, luxury vinyl plank flooring, plush carpet, lighting and paint. Other honorable mentions are walk-in closets, pantry, outdoor fire pit, fruit trees, and no front-facing neighbor. SHAMROCK ESTATES has so many scenic paths, parks and is home to elementary school CTA FREEDOM. This highly regarded school is in the Chandler Unified School District and was recently awarded the A+ School of Excellence designation. This community is not just a place to live, but a place to thrive. Just outside the neighborhood, you'll find local favorites like Dunkin' Donuts, Blue 32 Sports Grill, Morning Kick, Fry's Marketplace, Walgreens, and more. We think you will love living in the TOWN OF GILBERT not far from DOWNTOWN GILBERT, right around the corner from the new expansive GILBERT REGIONAL PARK and only minutes away from the SANTAN VILLAGE MALL. Enjoy the lifestyle you have always dreamed of, schedule your showing today.
Contact an agent
Home facts
- Year built:2005
- Listing ID #:6886504
- Updated:November 15, 2025 at 10:11 AM
Rooms and interior
- Bedrooms:5
- Total bathrooms:3
- Full bathrooms:3
Heating and cooling
- Heating:Natural Gas
Structure and exterior
- Year built:2005
- Lot area:0.17 Acres
Schools
- High school:Dr. Camille Casteel High School
- Middle school:Dr. Camille Casteel High School
- Elementary school:Chandler Traditional Academy - Freedom
Utilities
- Water:City Water
Finances and disclosures
- Price:$589,900
- Tax amount:$1,862
New listings near 2935 E Mead Drive
- New
 $3,500,000Active4 beds 4 baths4,172 sq. ft.
$3,500,000Active4 beds 4 baths4,172 sq. ft.2495 E Superstition Drive, Gilbert, AZ 85297
MLS# 6947662Listed by: BALBOA REALTY, LLC - New
 $235,000Active1 beds 1 baths694 sq. ft.
$235,000Active1 beds 1 baths694 sq. ft.1295 N Ash Street #123, Gilbert, AZ 85233
MLS# 6945978Listed by: RE/MAX FINE PROPERTIES - New
 $500,000Active3 beds 2 baths1,432 sq. ft.
$500,000Active3 beds 2 baths1,432 sq. ft.3058 E Erie Street, Gilbert, AZ 85295
MLS# 6946139Listed by: AFFINITY HOME ASSETS LLC - New
 $475,000Active3 beds 2 baths1,350 sq. ft.
$475,000Active3 beds 2 baths1,350 sq. ft.629 E Redondo Drive, Gilbert, AZ 85296
MLS# 6946367Listed by: HOMESMART - New
 $460,000Active2 beds 2 baths1,437 sq. ft.
$460,000Active2 beds 2 baths1,437 sq. ft.4701 E Nightingale Lane, Gilbert, AZ 85298
MLS# 6946392Listed by: REALTY85 - New
 $499,000Active3 beds 2 baths1,702 sq. ft.
$499,000Active3 beds 2 baths1,702 sq. ft.1156 N San Benito Drive, Gilbert, AZ 85234
MLS# 6946458Listed by: REALTY ONE GROUP - New
 $675,000Active3 beds 3 baths2,070 sq. ft.
$675,000Active3 beds 3 baths2,070 sq. ft.3155 E Austin Drive, Gilbert, AZ 85296
MLS# 6946646Listed by: RE/MAX SIGNATURE - New
 $440,000Active3 beds 2 baths1,488 sq. ft.
$440,000Active3 beds 2 baths1,488 sq. ft.1925 E Cortez Drive, Gilbert, AZ 85234
MLS# 6946716Listed by: REALTY ONE GROUP - New
 $425,000Active3 beds 2 baths1,352 sq. ft.
$425,000Active3 beds 2 baths1,352 sq. ft.3545 E Thunderheart Trail, Gilbert, AZ 85297
MLS# 6946914Listed by: LONG REALTY UNLIMITED - New
 $640,000Active4 beds 3 baths2,341 sq. ft.
$640,000Active4 beds 3 baths2,341 sq. ft.1166 E Stottler Drive, Gilbert, AZ 85296
MLS# 6947054Listed by: EXP REALTY
