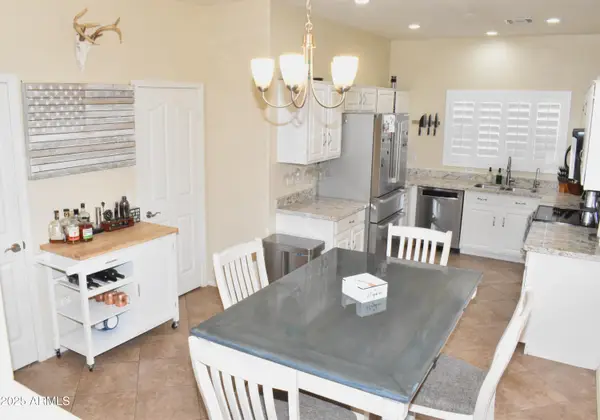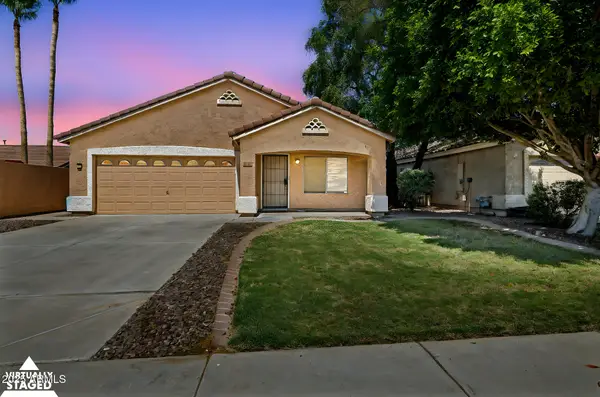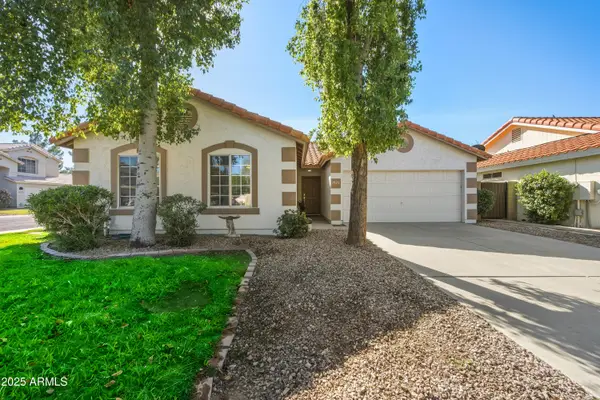2955 E Coconino Drive, Gilbert, AZ 85298
Local realty services provided by:Better Homes and Gardens Real Estate S.J. Fowler
2955 E Coconino Drive,Gilbert, AZ 85298
$669,900
- 3 Beds
- 2 Baths
- - sq. ft.
- Single family
- Pending
Listed by: mike e. schweikardt, michael vaughn
Office: prosmart realty
MLS#:6902357
Source:ARMLS
Price summary
- Price:$669,900
About this home
Welcome to this beautifully maintained home in the highly sought after Shamrock Estates community in Gilbert! From the moment you arrive, pride of ownership is clear—from the spacious pavered entryway and custom security gate front door to the meticulously landscaped front yard with synthetic grass, decorative plants, and an extended pavered driveway. There's plenty of parking for 7-8 vehicles, including three in the tandem garage, two in the driveway, and one behind the double gate. This home offers north south exposure and is not surrounded by two story homes, providing added privacy and comfort.
Inside, enjoy nine foot ceilings, a large and open great room, and a beautifully upgraded kitchen featuring custom granite counters, a brand new range and microwave, tons of cabinetry, a gas stove, a huge center island, a large walk in pantry, reverse osmosis system, and soft water system. The adjacent living room includes an upgraded ceiling fan and offers the perfect space to entertain or relax.
This thoughtful layout includes three spacious bedrooms and two full bathrooms. The primary suite features two walk in closets, raised double vanities, a frosted glass shower, and plenty of room to unwind. The hall bath also includes dual sinks and a tub shower combo.
The three car tandem garage has epoxy flooring and hanging storage racks, ideal for your toys, tools, and gear. Out back, your private oasis awaits with a sparkling pool featuring color changing lights, travertine pavers, synthetic grass, and a charming gazebo for shade and gatherings, and fun ambient lighting that makes evenings truly magical.
All of this is just minutes from top rated schools, shopping, dining, and the popular Gilbert Regional Park. This is a home you will not want to miss!
Contact an agent
Home facts
- Year built:2013
- Listing ID #:6902357
- Updated:November 15, 2025 at 10:11 AM
Rooms and interior
- Bedrooms:3
- Total bathrooms:2
- Full bathrooms:2
Heating and cooling
- Cooling:Ceiling Fan(s)
- Heating:Natural Gas
Structure and exterior
- Year built:2013
- Lot area:0.2 Acres
Schools
- High school:Dr. Camille Casteel High School
- Middle school:Dr. Camille Casteel High School
- Elementary school:Chandler Traditional Academy - Freedom
Utilities
- Water:City Water
Finances and disclosures
- Price:$669,900
- Tax amount:$2,491
New listings near 2955 E Coconino Drive
- New
 $3,500,000Active4 beds 4 baths4,172 sq. ft.
$3,500,000Active4 beds 4 baths4,172 sq. ft.2495 E Superstition Drive, Gilbert, AZ 85297
MLS# 6947662Listed by: BALBOA REALTY, LLC - New
 $235,000Active1 beds 1 baths694 sq. ft.
$235,000Active1 beds 1 baths694 sq. ft.1295 N Ash Street #123, Gilbert, AZ 85233
MLS# 6945978Listed by: RE/MAX FINE PROPERTIES - New
 $500,000Active3 beds 2 baths1,432 sq. ft.
$500,000Active3 beds 2 baths1,432 sq. ft.3058 E Erie Street, Gilbert, AZ 85295
MLS# 6946139Listed by: AFFINITY HOME ASSETS LLC - New
 $475,000Active3 beds 2 baths1,350 sq. ft.
$475,000Active3 beds 2 baths1,350 sq. ft.629 E Redondo Drive, Gilbert, AZ 85296
MLS# 6946367Listed by: HOMESMART - New
 $460,000Active2 beds 2 baths1,437 sq. ft.
$460,000Active2 beds 2 baths1,437 sq. ft.4701 E Nightingale Lane, Gilbert, AZ 85298
MLS# 6946392Listed by: REALTY85 - New
 $499,000Active3 beds 2 baths1,702 sq. ft.
$499,000Active3 beds 2 baths1,702 sq. ft.1156 N San Benito Drive, Gilbert, AZ 85234
MLS# 6946458Listed by: REALTY ONE GROUP - New
 $675,000Active3 beds 3 baths2,070 sq. ft.
$675,000Active3 beds 3 baths2,070 sq. ft.3155 E Austin Drive, Gilbert, AZ 85296
MLS# 6946646Listed by: RE/MAX SIGNATURE - New
 $440,000Active3 beds 2 baths1,488 sq. ft.
$440,000Active3 beds 2 baths1,488 sq. ft.1925 E Cortez Drive, Gilbert, AZ 85234
MLS# 6946716Listed by: REALTY ONE GROUP - New
 $425,000Active3 beds 2 baths1,352 sq. ft.
$425,000Active3 beds 2 baths1,352 sq. ft.3545 E Thunderheart Trail, Gilbert, AZ 85297
MLS# 6946914Listed by: LONG REALTY UNLIMITED - New
 $640,000Active4 beds 3 baths2,341 sq. ft.
$640,000Active4 beds 3 baths2,341 sq. ft.1166 E Stottler Drive, Gilbert, AZ 85296
MLS# 6947054Listed by: EXP REALTY
