3119 E Bellflower Drive, Gilbert, AZ 85298
Local realty services provided by:Better Homes and Gardens Real Estate S.J. Fowler
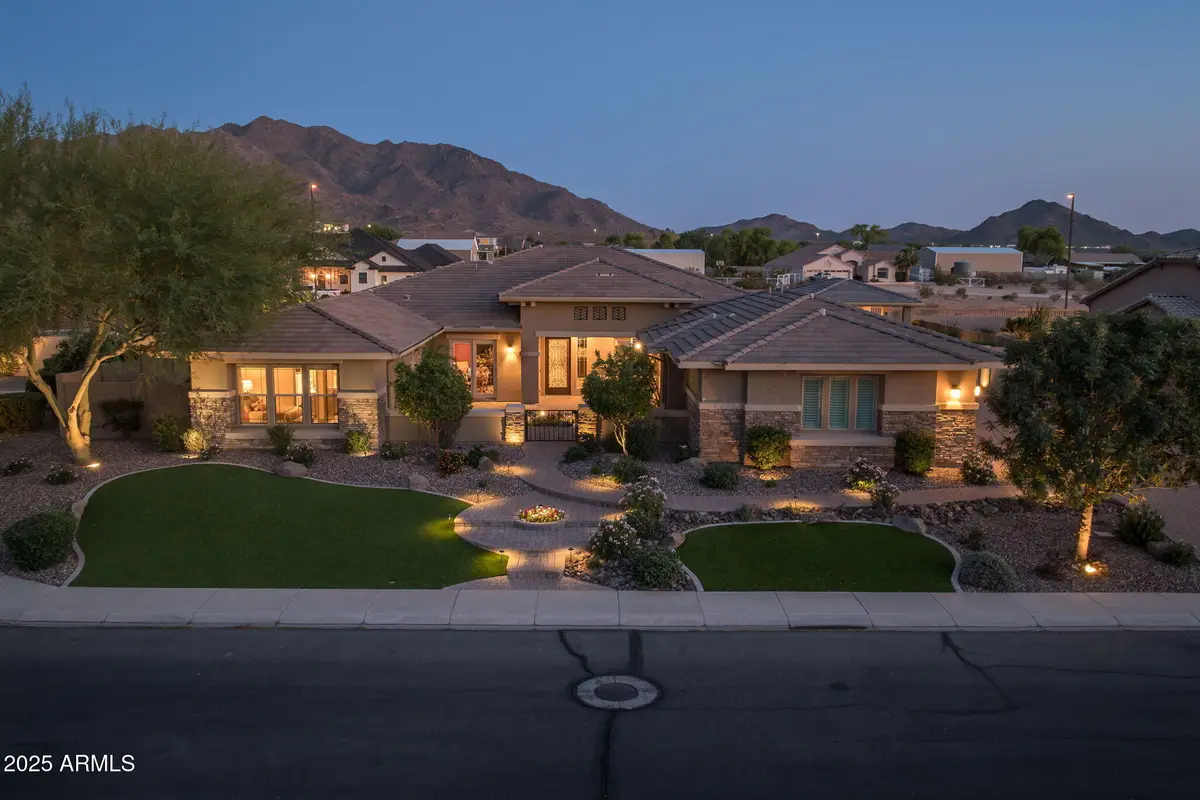

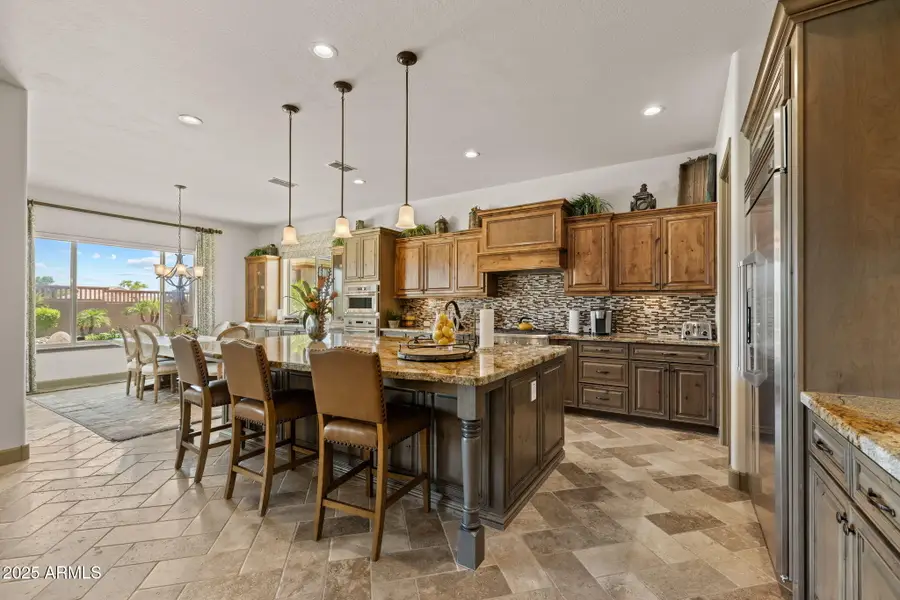
3119 E Bellflower Drive,Gilbert, AZ 85298
$2,200,000
- 5 Beds
- 6 Baths
- 5,359 sq. ft.
- Single family
- Active
Listed by:amber kundrat
Office:my home group real estate
MLS#:6878707
Source:ARMLS
Price summary
- Price:$2,200,000
- Price per sq. ft.:$410.52
- Monthly HOA dues:$290
About this home
This stunning 5,359 sf 5 bed/5.5 bath luxurious home is highly upgraded and extremely energy efficient with new 28 SEER HVAC system installed in 2025! Sitting on a ½ acre premium mountain view lot and no neighbors behind, you'll enjoy all this previous model home has to offer! Enter through the welcoming private paver courtyard to the home of your dreams. The open floor plan flows as you're greeted by the office on the left & the dining area on your right. Ahead lies the well-appointed great room and gourmet kitchen. The gourmet kitchen features high-end extended cabinetry, gas cooktop, built-in ovens, breakfast bar, eat-in kitchen, R/O & built-in stainless fridge. The spacious finished basement provides... additional sleeping and entertainment space with a family/game room, kitchenette, surround sound and 2 beds/2 baths. The backyard oasis is waiting for you to relax or entertain! 8' PebbleTec pool features integrated seating and table, newer VSP, heat pump, water feature and programmable LED lighting. The high-end outdoor kitchen features a built-in grill, sink, fridge, commercial misters and heaters and stone fireplace.
Contact an agent
Home facts
- Year built:2013
- Listing Id #:6878707
- Updated:July 25, 2025 at 03:06 PM
Rooms and interior
- Bedrooms:5
- Total bathrooms:6
- Full bathrooms:5
- Half bathrooms:1
- Living area:5,359 sq. ft.
Heating and cooling
- Cooling:Ceiling Fan(s), ENERGY STAR Qualified Equipment, Programmable Thermostat
- Heating:ENERGY STAR Qualified Equipment, Natural Gas
Structure and exterior
- Year built:2013
- Building area:5,359 sq. ft.
- Lot area:0.48 Acres
Schools
- High school:Basha High School
- Middle school:Willie & Coy Payne Jr. High
- Elementary school:Charlotte Patterson Elementary
Utilities
- Water:City Water
Finances and disclosures
- Price:$2,200,000
- Price per sq. ft.:$410.52
- Tax amount:$5,912 (2024)
New listings near 3119 E Bellflower Drive
- New
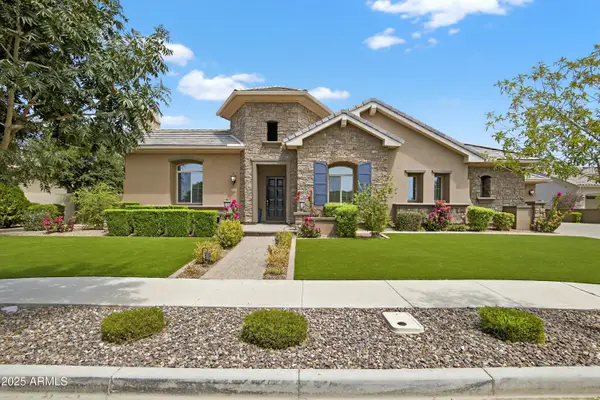 $2,295,000Active5 beds 5 baths5,032 sq. ft.
$2,295,000Active5 beds 5 baths5,032 sq. ft.2040 E Aris Drive, Gilbert, AZ 85298
MLS# 6905906Listed by: WEST USA REALTY - New
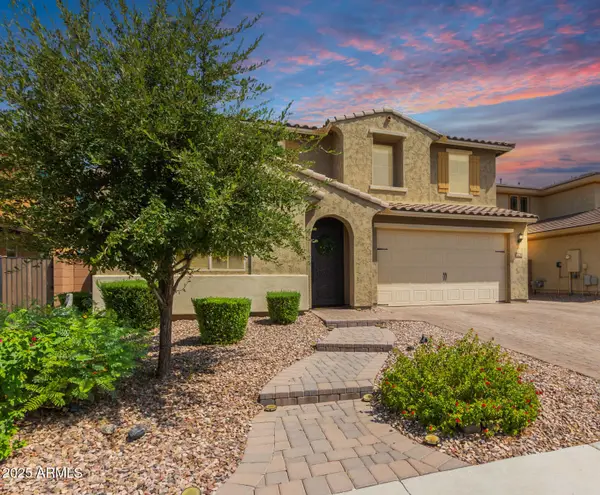 $765,000Active5 beds 4 baths3,535 sq. ft.
$765,000Active5 beds 4 baths3,535 sq. ft.2738 E Cherry Hill Drive, Gilbert, AZ 85298
MLS# 6905830Listed by: HOMESMART LIFESTYLES - New
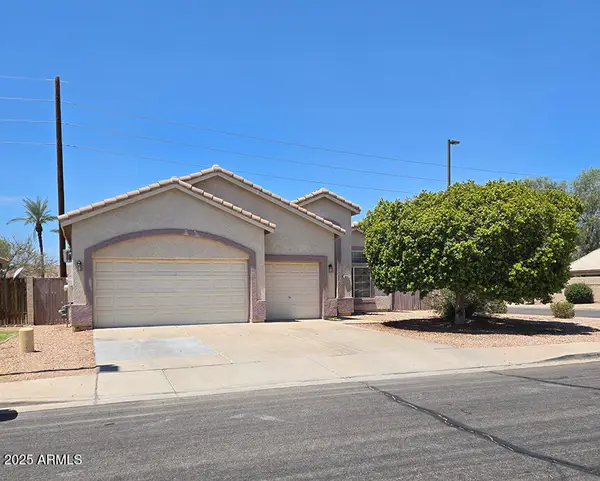 $549,900Active3 beds 2 baths2,010 sq. ft.
$549,900Active3 beds 2 baths2,010 sq. ft.1818 S Saddle Street, Gilbert, AZ 85233
MLS# 6905844Listed by: EXP REALTY - New
 $649,990Active5 beds 4 baths2,938 sq. ft.
$649,990Active5 beds 4 baths2,938 sq. ft.3010 E Augusta Avenue, Gilbert, AZ 85298
MLS# 6905801Listed by: KB HOME SALES - New
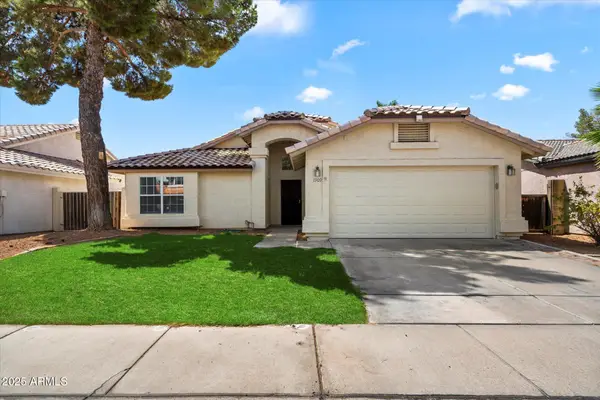 $445,000Active3 beds 2 baths1,412 sq. ft.
$445,000Active3 beds 2 baths1,412 sq. ft.1909 E Anchor Drive, Gilbert, AZ 85234
MLS# 6905813Listed by: CPA ADVANTAGE REALTY, LLC - New
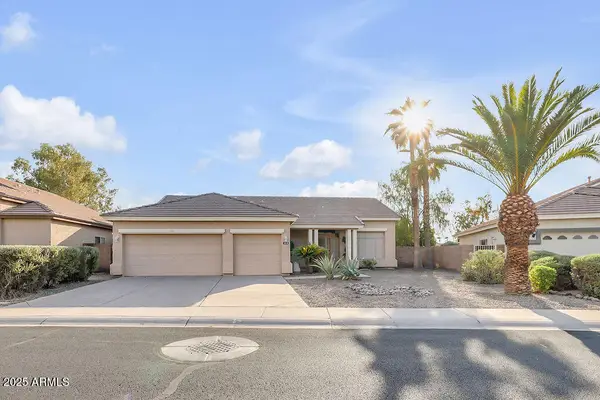 $673,000Active4 beds 2 baths2,131 sq. ft.
$673,000Active4 beds 2 baths2,131 sq. ft.1038 S Palomino Creek Drive, Gilbert, AZ 85296
MLS# 6905705Listed by: BARRETT REAL ESTATE - New
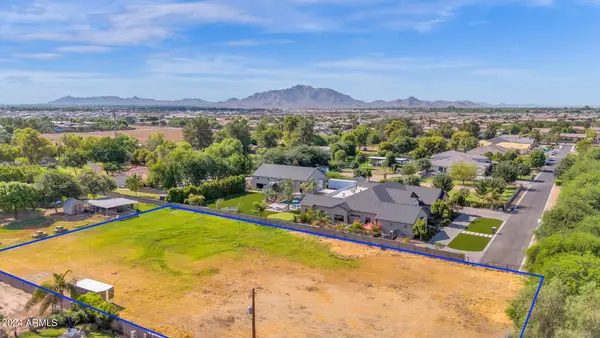 $1,050,000Active1.01 Acres
$1,050,000Active1.01 Acres21xxxx S 145th Street, Gilbert, AZ 85298
MLS# 6905709Listed by: REALTY ONE GROUP - New
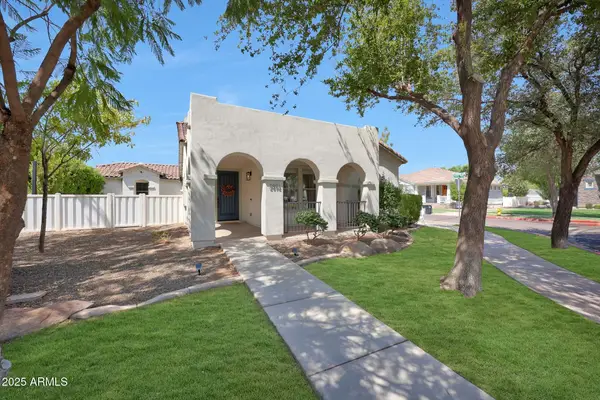 $850,000Active3 beds 2 baths1,608 sq. ft.
$850,000Active3 beds 2 baths1,608 sq. ft.2892 E Agritopia Loop S, Gilbert, AZ 85296
MLS# 6905744Listed by: REAL BROKER - New
 $975,000Active4 beds 3 baths3,265 sq. ft.
$975,000Active4 beds 3 baths3,265 sq. ft.3831 E Weather Vane Road, Gilbert, AZ 85296
MLS# 6905766Listed by: KELLER WILLIAMS INTEGRITY FIRST - New
 $675,000Active4 beds 3 baths2,200 sq. ft.
$675,000Active4 beds 3 baths2,200 sq. ft.632 E Raven Way, Gilbert, AZ 85297
MLS# 6905680Listed by: HOMESMART
