3133 E Silo Drive, Gilbert, AZ 85296
Local realty services provided by:Better Homes and Gardens Real Estate BloomTree Realty
3133 E Silo Drive,Gilbert, AZ 85296
$1,999,999
- 5 Beds
- 6 Baths
- - sq. ft.
- Single family
- Pending
Listed by:michael steck480-298-2339
Office:retsy
MLS#:6879881
Source:ARMLS
Price summary
- Price:$1,999,999
About this home
Immaculate Designer Former Model Home in Morrison Ranch!
Step into luxury with this stunning 5,728 sq ft Ashton Woods former model home nestled in the highly sought-after community of Warner Groves at Morrison Ranch. Boasting 5 spacious bedrooms, 4 full bathrooms, and 2 powder rooms, this meticulously upgraded residence offers both elegance and functionality.
Designed for modern living, the home features a bright and open great room, den, loft, two full laundry rooms, and an expansive 4-car garage with EV charger and epoxy flooring.
The gourmet kitchen is a chef's dream, complete with upgraded JennAir appliances including a built-in oven, microwave, gas cooktop, butler's pantry, espresso maple cabinets with 42'' uppers, granite countertops with a dramatic waterfall edge and a custom tile backsplash.
The downstairs guest suite offers private access from the garage and direct access to the backyard, making it an ideal in-law or nanny suiteperfect for multigenerational living or long-term guests.
Upgrades abound throughout, including wood-look tile and high end carpet flooring, modern glass stair rail, 8' interior and exterior doors, custom two-tone paint, designer lighting, and premium bath and kitchen fixtures. Tech-ready with phone and TV pre-wiring, this home also includes a water softener, two reverse osmosis systems, and built-in holiday lights with customizable color options.
The fully landscaped backyard oasis is the perfect retreat, featuring a sparkling private pool, artificial turf, and mature trees including fig, orange, grapefruit, limekuat, kumkuat, apricot and Hong Kong orchid trees.
This is a rare opportunity to own a former model home, professionally decoratedon an 11,475 sf premium lot with no neighbors to the north, in one of Gilbert's most desirable neighborhoods.
This home truly has it all!
Contact an agent
Home facts
- Year built:2016
- Listing ID #:6879881
- Updated:October 08, 2025 at 09:13 AM
Rooms and interior
- Bedrooms:5
- Total bathrooms:6
- Full bathrooms:6
Heating and cooling
- Cooling:Ceiling Fan(s)
- Heating:Natural Gas
Structure and exterior
- Year built:2016
- Lot area:0.26 Acres
Schools
- High school:Highland High School
- Middle school:Greenfield Junior High School
- Elementary school:Greenfield Elementary School
Utilities
- Water:City Water
Finances and disclosures
- Price:$1,999,999
- Tax amount:$4,102
New listings near 3133 E Silo Drive
- New
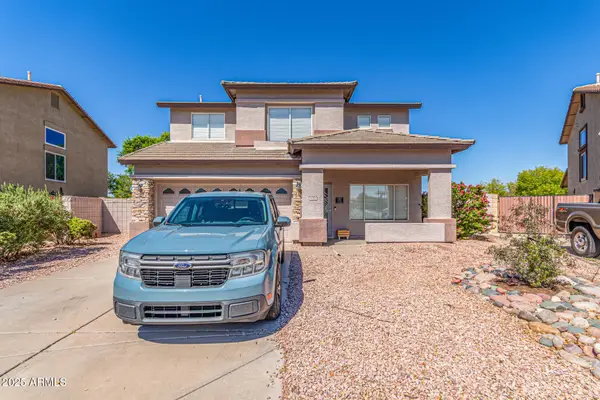 $530,000Active4 beds 3 baths2,112 sq. ft.
$530,000Active4 beds 3 baths2,112 sq. ft.3792 E Woodside Way, Gilbert, AZ 85297
MLS# 6930481Listed by: DELEX REALTY - New
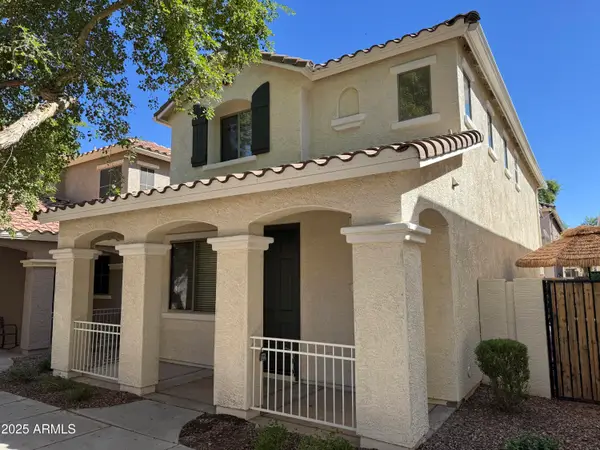 $425,000Active3 beds 3 baths1,564 sq. ft.
$425,000Active3 beds 3 baths1,564 sq. ft.3822 E Santa Fe Lane, Gilbert, AZ 85297
MLS# 6930428Listed by: RMB PROPERTIES, LLC - New
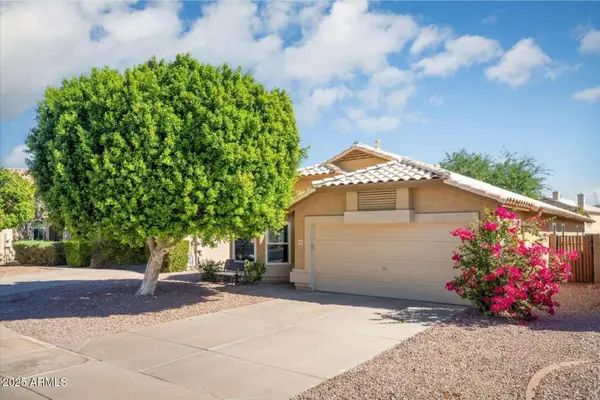 $515,000Active3 beds 2 baths1,655 sq. ft.
$515,000Active3 beds 2 baths1,655 sq. ft.149 S Quartz Street, Gilbert, AZ 85296
MLS# 6930257Listed by: CONGRESS REALTY, INC. 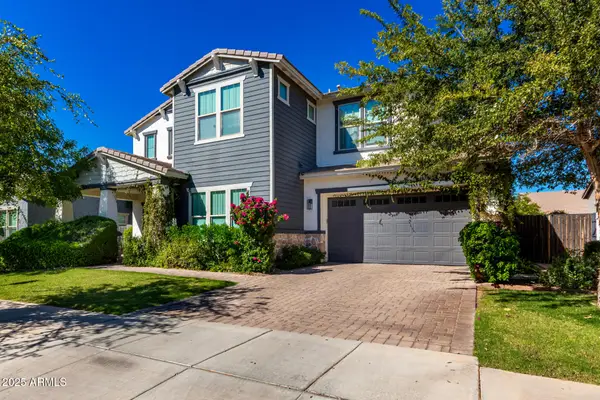 $1,150,000Pending5 beds 5 baths
$1,150,000Pending5 beds 5 baths4236 E Comstock Drive, Gilbert, AZ 85296
MLS# 6930238Listed by: EXP REALTY- New
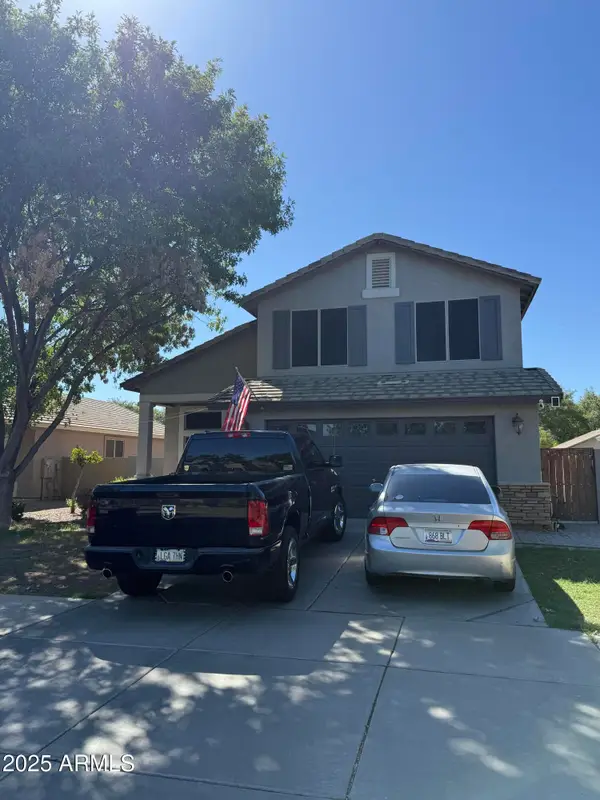 $540,000Active4 beds 3 baths2,127 sq. ft.
$540,000Active4 beds 3 baths2,127 sq. ft.3751 E Park Avenue, Gilbert, AZ 85234
MLS# 6930188Listed by: SERHANT. - New
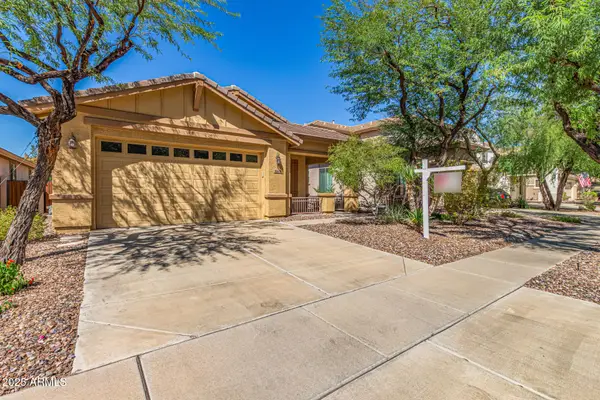 $440,000Active3 beds 2 baths1,625 sq. ft.
$440,000Active3 beds 2 baths1,625 sq. ft.4448 E Melrose Street, Gilbert, AZ 85297
MLS# 6930125Listed by: HOMESMART - New
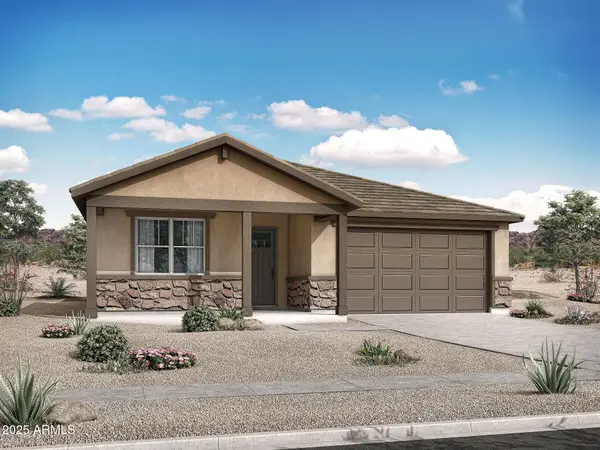 $504,850Active3 beds 2 baths2,232 sq. ft.
$504,850Active3 beds 2 baths2,232 sq. ft.4061 W Brenley Drive, San Tan Valley, AZ 85144
MLS# 6930127Listed by: MATTAMY ARIZONA, LLC - New
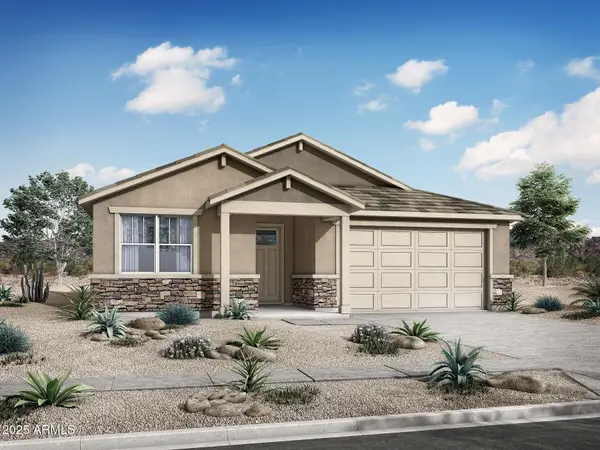 $546,410Active4 beds 3 baths2,344 sq. ft.
$546,410Active4 beds 3 baths2,344 sq. ft.4073 W Brenley Drive, San Tan Valley, AZ 85144
MLS# 6930132Listed by: MATTAMY ARIZONA, LLC - New
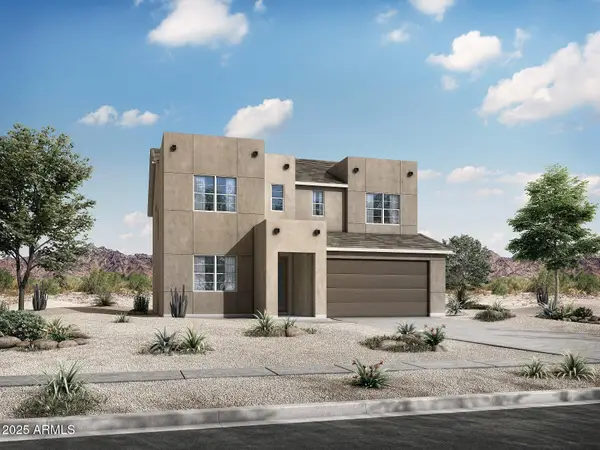 $569,999Active4 beds 3 baths2,653 sq. ft.
$569,999Active4 beds 3 baths2,653 sq. ft.34445 N Tenaza Drive, San Tan Valley, AZ 85144
MLS# 6930135Listed by: MATTAMY ARIZONA, LLC - New
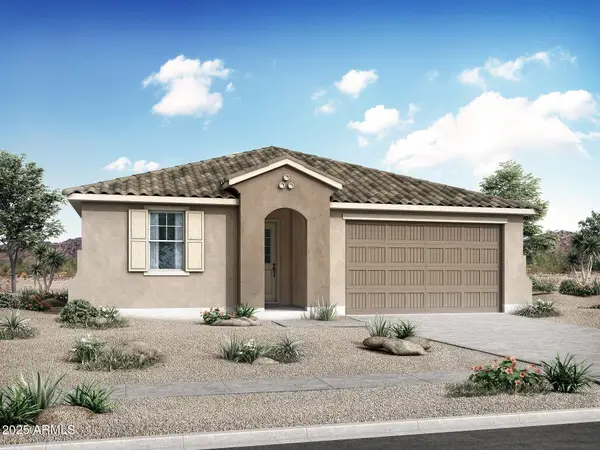 $496,850Active3 beds 2 baths2,232 sq. ft.
$496,850Active3 beds 2 baths2,232 sq. ft.4087 W Brenley Drive, San Tan Valley, AZ 85144
MLS# 6930141Listed by: MATTAMY ARIZONA, LLC
