3341 E Windsor Drive, Gilbert, AZ 85296
Local realty services provided by:Better Homes and Gardens Real Estate BloomTree Realty
3341 E Windsor Drive,Gilbert, AZ 85296
$599,000
- 3 Beds
- 3 Baths
- 2,731 sq. ft.
- Single family
- Active
Listed by: joe sisneros
Office: re/max elite
MLS#:6972084
Source:ARMLS
Price summary
- Price:$599,000
- Price per sq. ft.:$219.33
- Monthly HOA dues:$83.67
About this home
This beautifully upgraded Randal Martin model home offers an ideal blend of style, space, and functionality. The inviting open floor plan features a spacious great room, combined kitchen and dining area, living room, and formal dining room—perfect for everyday living and entertaining. The generous primary suite includes a private bath and walk-in closet, while an open loft and 2 secondary bedrooms provide flexible living options.
Enjoy outdoor living in the low-maintenance backyard, complete with patio pavers, a garden pergola, and a private side courtyard. Premium upgrades include granite countertops, stainless steel appliances,
Recent improvements include new kitchen appliances in 2025 (microwave, cooktop, and oven), two new HVAC systems in 2024, & exterior paint in 2022. Situated in a desirable community known for tree-lined streets, walking paths, and parks, this home is conveniently located just minutes from the 202 freeway, Epicenter, and San Tan Village, offering a wide variety of shopping, dining, and entertainment options. The property is located within the highly regarded Higley Unified School District.
Contact an agent
Home facts
- Year built:2006
- Listing ID #:6972084
- Updated:January 23, 2026 at 05:02 PM
Rooms and interior
- Bedrooms:3
- Total bathrooms:3
- Full bathrooms:2
- Half bathrooms:1
- Living area:2,731 sq. ft.
Heating and cooling
- Heating:Natural Gas
Structure and exterior
- Year built:2006
- Building area:2,731 sq. ft.
- Lot area:0.12 Acres
Schools
- High school:Higley High School
- Middle school:Higley Traditional Academy
- Elementary school:Gateway Pointe Elementary
Utilities
- Water:City Water
Finances and disclosures
- Price:$599,000
- Price per sq. ft.:$219.33
- Tax amount:$2,171 (2025)
New listings near 3341 E Windsor Drive
- New
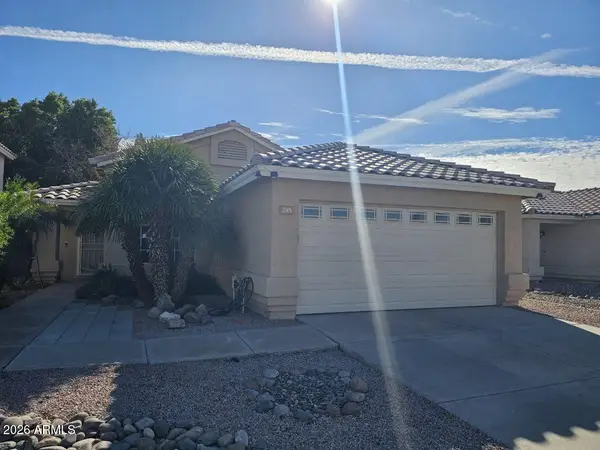 $445,000Active3 beds 2 baths1,234 sq. ft.
$445,000Active3 beds 2 baths1,234 sq. ft.285 W Washington Avenue, Gilbert, AZ 85233
MLS# 6973246Listed by: SCHREINER REALTY - New
 $649,000Active4 beds 3 baths2,758 sq. ft.
$649,000Active4 beds 3 baths2,758 sq. ft.2960 E Derringer Way, Gilbert, AZ 85297
MLS# 6973143Listed by: HOMESMART - New
 $569,000Active4 beds 2 baths1,642 sq. ft.
$569,000Active4 beds 2 baths1,642 sq. ft.962 E Cullumber Street, Gilbert, AZ 85234
MLS# 6973163Listed by: MY HOME GROUP REAL ESTATE - New
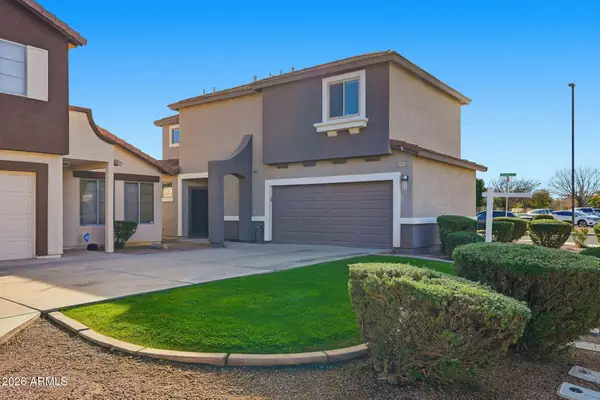 $425,000Active3 beds 3 baths1,262 sq. ft.
$425,000Active3 beds 3 baths1,262 sq. ft.1273 S Boulder Street #A, Gilbert, AZ 85296
MLS# 6973058Listed by: SERHANT. - New
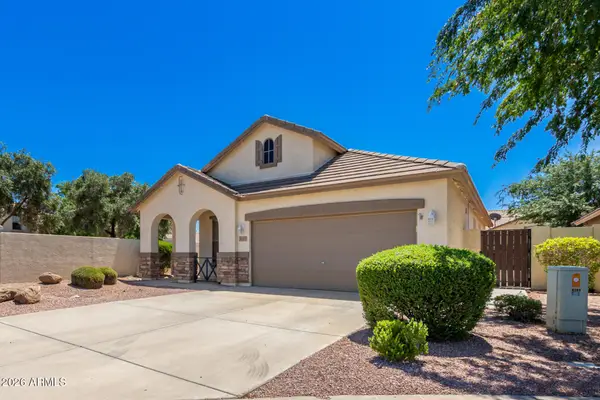 $509,000Active3 beds 2 baths1,284 sq. ft.
$509,000Active3 beds 2 baths1,284 sq. ft.4261 E Crown Court, Gilbert, AZ 85298
MLS# 6972958Listed by: REDFIN CORPORATION - New
 $525,000Active5 beds 3 baths2,312 sq. ft.
$525,000Active5 beds 3 baths2,312 sq. ft.3877 E Sundance Avenue, Gilbert, AZ 85297
MLS# 6972977Listed by: GOLDEN BULL REALTY LLC - New
 $425,000Active3 beds 3 baths1,488 sq. ft.
$425,000Active3 beds 3 baths1,488 sq. ft.1853 S Balboa Drive, Gilbert, AZ 85295
MLS# 6972845Listed by: HOMESMART - New
 $660,000Active4 beds 2 baths2,243 sq. ft.
$660,000Active4 beds 2 baths2,243 sq. ft.4621 S San Benito Court, Gilbert, AZ 85297
MLS# 6972840Listed by: REALTY ONE GROUP - Open Sat, 10am to 12pmNew
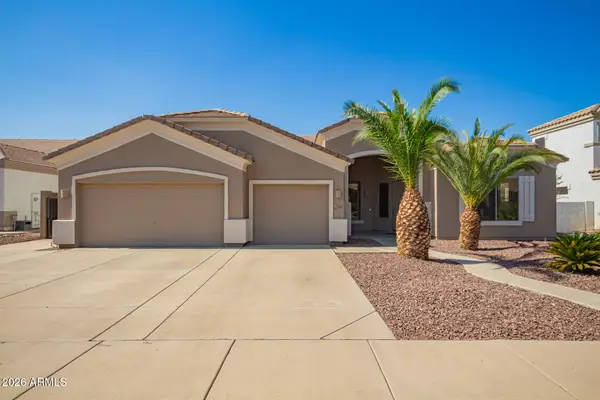 $699,000Active4 beds 3 baths2,862 sq. ft.
$699,000Active4 beds 3 baths2,862 sq. ft.2945 E Clifton Avenue, Gilbert, AZ 85295
MLS# 6972654Listed by: KELLER WILLIAMS REALTY SONORAN LIVING - New
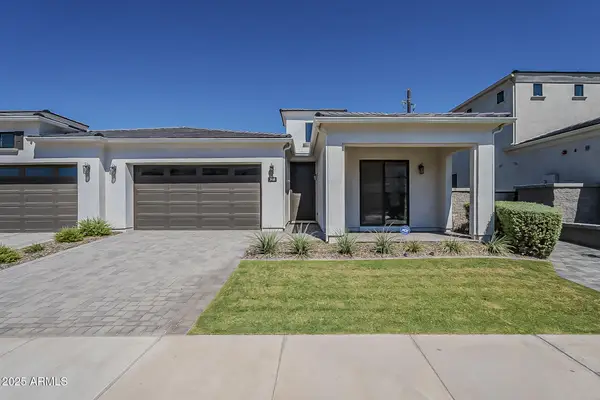 $859,900Active2 beds 3 baths2,132 sq. ft.
$859,900Active2 beds 3 baths2,132 sq. ft.2660 E Longhorn Court, Gilbert, AZ 85297
MLS# 6972662Listed by: CAPITAL WEST HOMES REALTY LLC
