3410 E Aris Drive, Gilbert, AZ 85298
Local realty services provided by:Better Homes and Gardens Real Estate BloomTree Realty
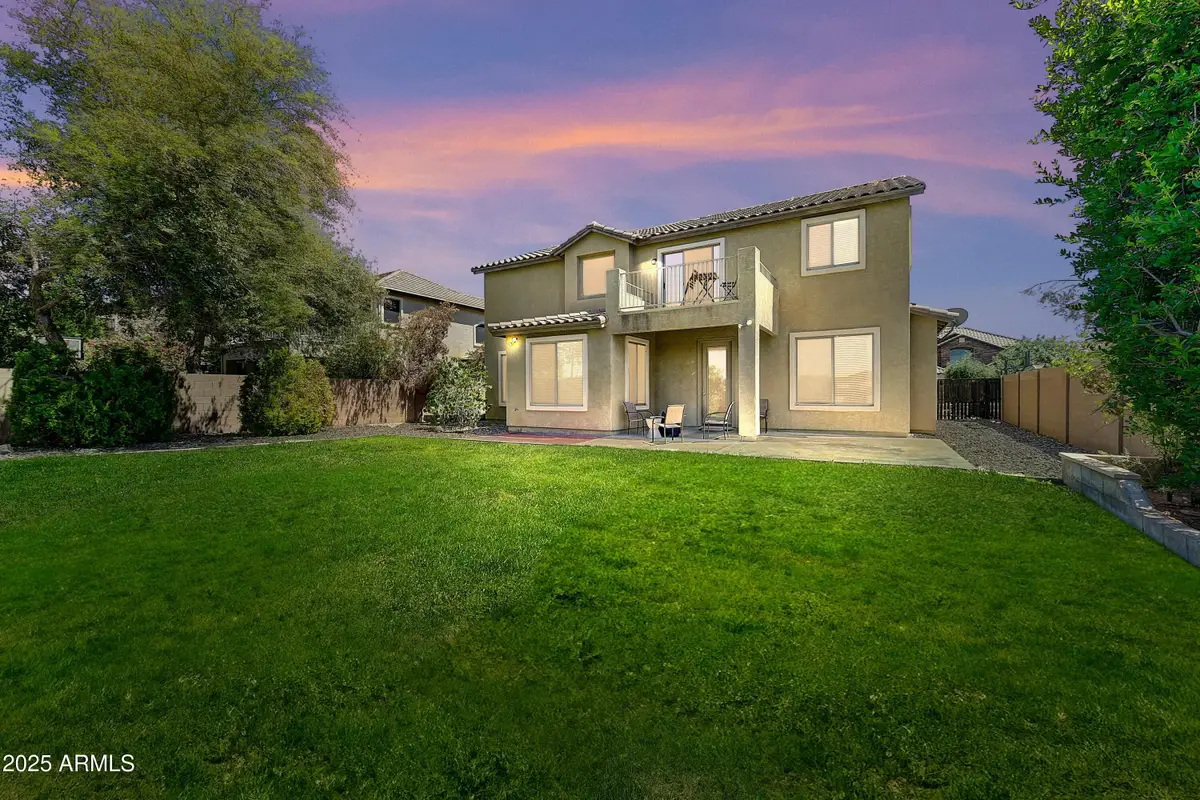
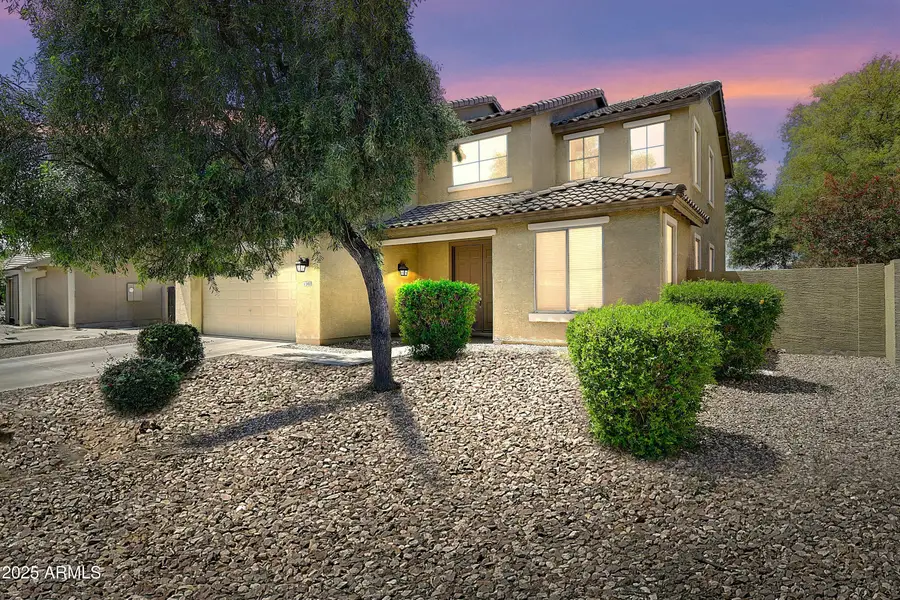
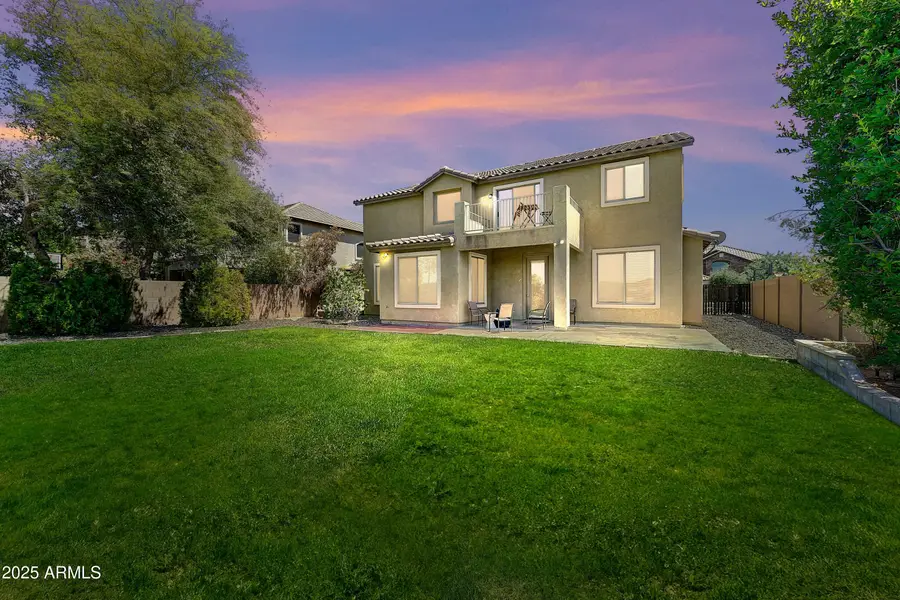
Listed by:chris w kirkpatrick
Office:fathom realty elite
MLS#:6854791
Source:ARMLS
Price summary
- Price:$730,000
- Price per sq. ft.:$279.69
- Monthly HOA dues:$105
About this home
Premium North/South lot backs to a huge community park in beautiful Marbella Vineyards with lake and waterfalls, tree lined streets, walking and biking paths, multiple parks, basketball court and disc golf course. Enter the front double door entry of this 4 bedroom plus den, 3 bath home and you will experience soaring ceilings and lots of natural light. Also notice the 4.5 inch luxury baseboards, decor niches, and nice low maintenance flooring throughout the main level. The den/office (not pictured) is located on the mail level, perfect for remote work or a quiet retreat. The heart of the home is a bright, open kitchen with 42'' white cabinetry, under-cabinet lighting, breakfast bar, a large walk-in pantry, stainless steel appliances, and a generously sized sink overlooking the inviting family room. Exit the French door to the covered patio to enjoy the Arizona climate and view the lush green backyard, including a lemon tree. Upstairs, your private sanctuary awaits in the expansive primary suite, complete with double-door entry, a private balcony overlooking the park, and a peaceful backyard view. Three additional spacious bedrooms and a full hall bath complete the second level. Additional highlights include a two car garage with a 2-foot extension for extra storage, and a location that truly can't be beatminutes from top-rated schools, San Tan Village, Gilbert Regional Park, and Seville Golf & Country Club. You'll also enjoy easy access to Phoenix-Mesa Gateway Airport and premier medical facilities. This is more than a home, it's a lifestyle in a desirable Gilbert community!
Contact an agent
Home facts
- Year built:2007
- Listing Id #:6854791
- Updated:August 04, 2025 at 02:55 PM
Rooms and interior
- Bedrooms:4
- Total bathrooms:3
- Full bathrooms:2
- Half bathrooms:1
- Living area:2,610 sq. ft.
Heating and cooling
- Cooling:Ceiling Fan(s)
- Heating:Electric
Structure and exterior
- Year built:2007
- Building area:2,610 sq. ft.
- Lot area:0.19 Acres
Schools
- High school:Dr. Camille Casteel High School
- Middle school:Dr. Gary and Annette Auxier Elementary School
- Elementary school:Dr. Gary and Annette Auxier Elementary School
Utilities
- Water:City Water
Finances and disclosures
- Price:$730,000
- Price per sq. ft.:$279.69
- Tax amount:$2,234 (2024)
New listings near 3410 E Aris Drive
- New
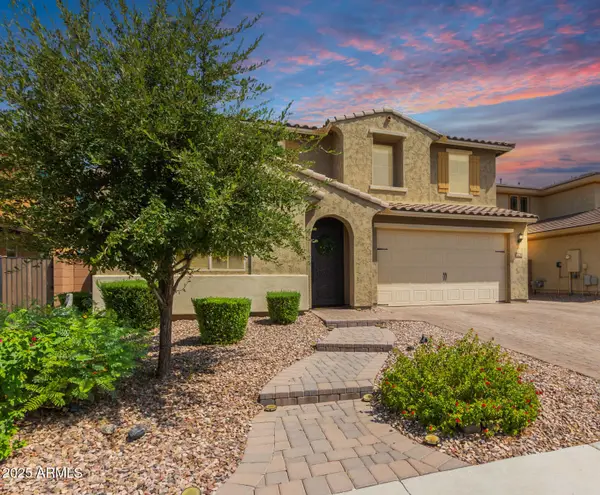 $765,000Active5 beds 4 baths3,535 sq. ft.
$765,000Active5 beds 4 baths3,535 sq. ft.2738 E Cherry Hill Drive, Gilbert, AZ 85298
MLS# 6905830Listed by: HOMESMART LIFESTYLES - New
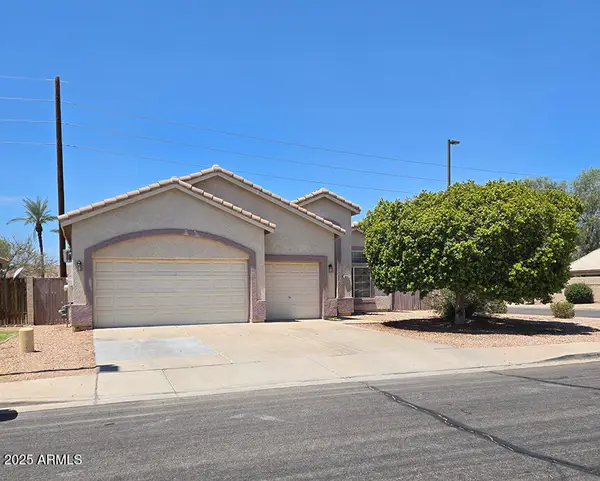 $549,900Active3 beds 2 baths2,010 sq. ft.
$549,900Active3 beds 2 baths2,010 sq. ft.1818 S Saddle Street, Gilbert, AZ 85233
MLS# 6905844Listed by: EXP REALTY - New
 $649,990Active5 beds 4 baths2,938 sq. ft.
$649,990Active5 beds 4 baths2,938 sq. ft.3010 E Augusta Avenue, Gilbert, AZ 85298
MLS# 6905801Listed by: KB HOME SALES - New
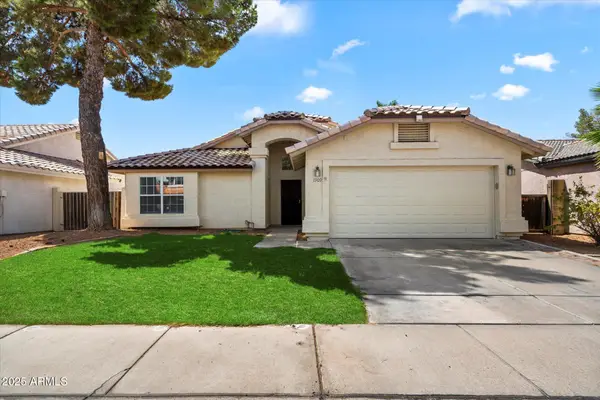 $445,000Active3 beds 2 baths1,412 sq. ft.
$445,000Active3 beds 2 baths1,412 sq. ft.1909 E Anchor Drive, Gilbert, AZ 85234
MLS# 6905813Listed by: CPA ADVANTAGE REALTY, LLC - New
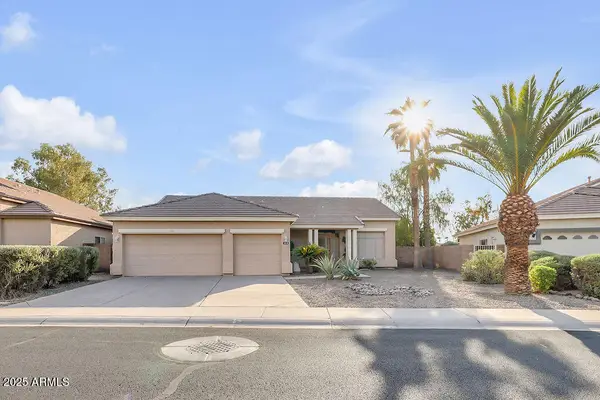 $673,000Active4 beds 2 baths2,131 sq. ft.
$673,000Active4 beds 2 baths2,131 sq. ft.1038 S Palomino Creek Drive, Gilbert, AZ 85296
MLS# 6905705Listed by: BARRETT REAL ESTATE - New
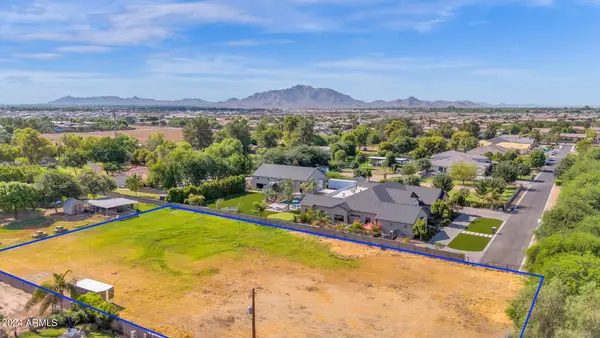 $1,050,000Active1.01 Acres
$1,050,000Active1.01 Acres21xxxx S 145th Street, Gilbert, AZ 85298
MLS# 6905709Listed by: REALTY ONE GROUP - New
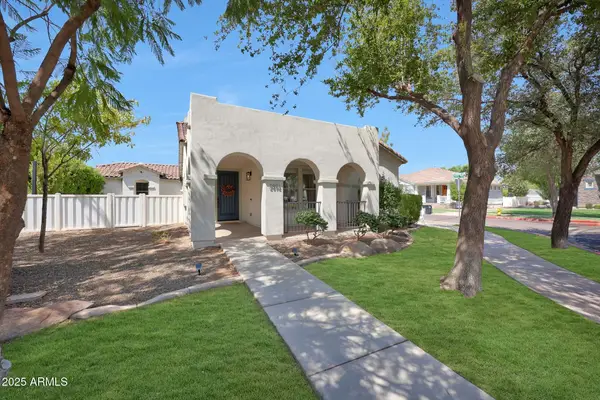 $850,000Active3 beds 2 baths1,608 sq. ft.
$850,000Active3 beds 2 baths1,608 sq. ft.2892 E Agritopia Loop S, Gilbert, AZ 85296
MLS# 6905744Listed by: REAL BROKER - New
 $975,000Active4 beds 3 baths3,265 sq. ft.
$975,000Active4 beds 3 baths3,265 sq. ft.3831 E Weather Vane Road, Gilbert, AZ 85296
MLS# 6905766Listed by: KELLER WILLIAMS INTEGRITY FIRST - New
 $675,000Active4 beds 3 baths2,200 sq. ft.
$675,000Active4 beds 3 baths2,200 sq. ft.632 E Raven Way, Gilbert, AZ 85297
MLS# 6905680Listed by: HOMESMART - New
 $595,900Active4 beds 3 baths2,321 sq. ft.
$595,900Active4 beds 3 baths2,321 sq. ft.4131 E Stanford Avenue, Gilbert, AZ 85234
MLS# 6905619Listed by: MEKA REALTY
