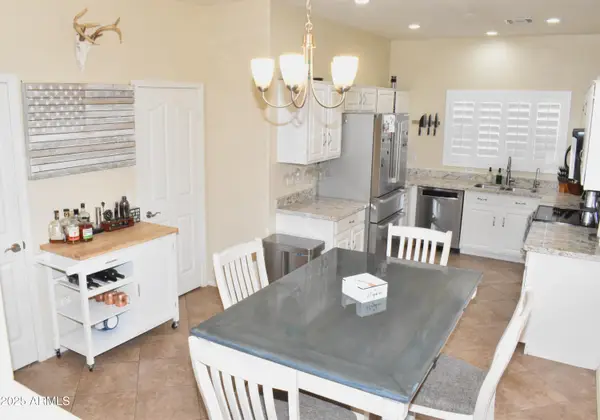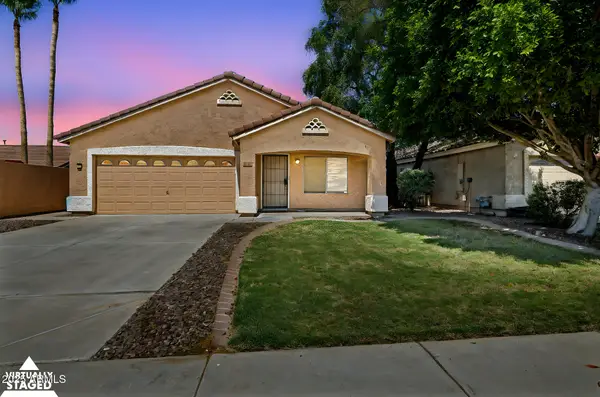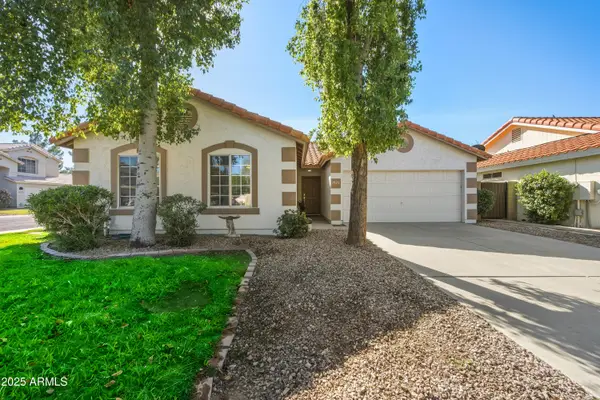3410 E Vallejo Court, Gilbert, AZ 85298
Local realty services provided by:Better Homes and Gardens Real Estate BloomTree Realty
Listed by: laura kulakowski
Office: realty one group
MLS#:6922613
Source:ARMLS
Price summary
- Price:$1,475,000
- Price per sq. ft.:$332.21
- Monthly HOA dues:$182
About this home
Check out the video to give you a better view of this whole home! Welcome to your dream home, nestled in the charming citrus lined gated community of Portofino. Offering 5 bedrooms, 3 bathrooms and game room spanning 4,440 square feet on a 3/4-acre lot! Beginning with practical upgrades, the air conditioning units and roof have recently been replaced ensuring peace of mind. A semi-circular driveway welcomes you to an outdoor courtyard that leads you through a beautiful iron door. This home offers a vast open concept living space where the chef's kitchen boasts a gas stove, cherry wood cabinets offering an abundance of storage, a substantial island, double ovens and huge walk in pantry. Formal dining area and beverage bar is adjacent to the kitchen, opening into the cozy living room with stone focal wall and sliding glass door that leads you to the backyard. Large open game room with built in bar creates a fun entertaining space perfect for a pool table or a more formal dining room. The options are endless. The primary bedroom suite, a true sanctuary, includes a sitting area and a stone fireplace making it an ideal retreat. Its en-suite bathroom offers double sinks, large vanities, and a spacious walk-in closet. A secondary bedroom is conveniently located nearby along with a full bathroom with the three additional oversized bedrooms across the home, ensuring privacy for all. The other three bedrooms have a central full bathroom as well as a small flex space that was previously set up as a teen's hang out space. Step outside to enjoy the 3/4-acre landscaped grounds. Here, golf enthusiasts can indulge in the putting and pitching greens, while the half-court sport court invites friendly games and a blank space to build a pickleball court or outdoor entertaining space. Relax by the pool and hot tub or grill up favorites at the built-in barbecue. The extensive covered patio ensures outdoor fun in any weather. Adding to the convenience is the proximity to Riggs Elementary School, which is just a short walk away at the end of the community allowing you to avoid that dreaded drop off and pick up line. In addition to the circular driveway there is plenty of additional parking upon the entrance to the three-car garage complete with epoxy flooring. The single car garage has an elevated door so that a car lift can easily be added for additional car storage. This home has been well maintained by original owner with new A/C units and roof in 2023 and fresh interior paint and new carpet in three bedrooms. With no other homes in the community sharing this tailor-made design and its wide range of amenities, this property is not just a house, but a home meant to be enjoyed and cherished. Embrace this rare opportunity to live in this fantastic community!
Contact an agent
Home facts
- Year built:2004
- Listing ID #:6922613
- Updated:November 15, 2025 at 06:13 PM
Rooms and interior
- Bedrooms:5
- Total bathrooms:3
- Full bathrooms:3
- Living area:4,440 sq. ft.
Heating and cooling
- Cooling:Ceiling Fan(s), Programmable Thermostat
- Heating:Natural Gas
Structure and exterior
- Year built:2004
- Building area:4,440 sq. ft.
- Lot area:0.79 Acres
Schools
- High school:Dr. Camille Casteel High School
- Middle school:Dr. Camille Casteel High School
- Elementary school:Riggs Elementary
Utilities
- Water:City Water
Finances and disclosures
- Price:$1,475,000
- Price per sq. ft.:$332.21
- Tax amount:$6,434 (2024)
New listings near 3410 E Vallejo Court
- New
 $3,500,000Active4 beds 4 baths4,172 sq. ft.
$3,500,000Active4 beds 4 baths4,172 sq. ft.2495 E Superstition Drive, Gilbert, AZ 85297
MLS# 6947662Listed by: BALBOA REALTY, LLC - New
 $235,000Active1 beds 1 baths694 sq. ft.
$235,000Active1 beds 1 baths694 sq. ft.1295 N Ash Street #123, Gilbert, AZ 85233
MLS# 6945978Listed by: RE/MAX FINE PROPERTIES - Open Sat, 10am to 12pmNew
 $500,000Active3 beds 2 baths1,432 sq. ft.
$500,000Active3 beds 2 baths1,432 sq. ft.3058 E Erie Street, Gilbert, AZ 85295
MLS# 6946139Listed by: AFFINITY HOME ASSETS LLC - Open Sat, 11am to 2pmNew
 $475,000Active3 beds 2 baths1,350 sq. ft.
$475,000Active3 beds 2 baths1,350 sq. ft.629 E Redondo Drive, Gilbert, AZ 85296
MLS# 6946367Listed by: HOMESMART - New
 $460,000Active2 beds 2 baths1,437 sq. ft.
$460,000Active2 beds 2 baths1,437 sq. ft.4701 E Nightingale Lane, Gilbert, AZ 85298
MLS# 6946392Listed by: REALTY85 - New
 $499,000Active3 beds 2 baths1,702 sq. ft.
$499,000Active3 beds 2 baths1,702 sq. ft.1156 N San Benito Drive, Gilbert, AZ 85234
MLS# 6946458Listed by: REALTY ONE GROUP - New
 $675,000Active3 beds 3 baths2,070 sq. ft.
$675,000Active3 beds 3 baths2,070 sq. ft.3155 E Austin Drive, Gilbert, AZ 85296
MLS# 6946646Listed by: RE/MAX SIGNATURE - Open Sat, 10am to 2pmNew
 $440,000Active3 beds 2 baths1,488 sq. ft.
$440,000Active3 beds 2 baths1,488 sq. ft.1925 E Cortez Drive, Gilbert, AZ 85234
MLS# 6946716Listed by: REALTY ONE GROUP - New
 $425,000Active3 beds 2 baths1,352 sq. ft.
$425,000Active3 beds 2 baths1,352 sq. ft.3545 E Thunderheart Trail, Gilbert, AZ 85297
MLS# 6946914Listed by: LONG REALTY UNLIMITED - New
 $640,000Active4 beds 3 baths2,341 sq. ft.
$640,000Active4 beds 3 baths2,341 sq. ft.1166 E Stottler Drive, Gilbert, AZ 85296
MLS# 6947054Listed by: EXP REALTY
