3544 E Lexington Court, Gilbert, AZ 85234
Local realty services provided by:Better Homes and Gardens Real Estate BloomTree Realty
Listed by: kenny klaus, kraig klaus
Office: real broker
MLS#:6935087
Source:ARMLS
Price summary
- Price:$599,900
About this home
Discover this move-in ready home in the highly desirable Higley Groves community in Gilbert. Situated on a quiet north/south interior lot, this updated property offers a brand-new roof and newer AC (2020) for long-term peace of mind. The open great-room floor plan features hardwood and tile flooring throughout, with no carpet. You'll find 3 bedrooms plus a versatile den that can function as a 4th bedroom or dedicated home office. The kitchen includes maple cabinets, granite countertops, a breakfast bar, and black appliances, flowing seamlessly into the main living space for easy entertaining. The spacious primary suite features a bay window and an upgraded bathroom with travertine counters, modern mirrors, sinks, and fixtures. Enjoy outdoor living with a covered patio, misting system... extended seating area, and a grassy backyard with mature citrus trees. Convenient, low-maintenance exterior and recent updates make this home perfect for buyers wanting a clean, move-in ready property in a prime Gilbert location close to parks, shopping, dining, and top community amenities.
Contact an agent
Home facts
- Year built:2000
- Listing ID #:6935087
- Updated:December 17, 2025 at 12:15 PM
Rooms and interior
- Bedrooms:4
- Total bathrooms:2
- Full bathrooms:2
Heating and cooling
- Cooling:Ceiling Fan(s), Programmable Thermostat
- Heating:Ceiling, Natural Gas
Structure and exterior
- Year built:2000
- Lot area:0.16 Acres
Schools
- High school:Highland High School
- Middle school:Highland Jr High School
- Elementary school:Carol Rae Ranch Elementary
Utilities
- Water:City Water
Finances and disclosures
- Price:$599,900
- Tax amount:$2,266
New listings near 3544 E Lexington Court
- New
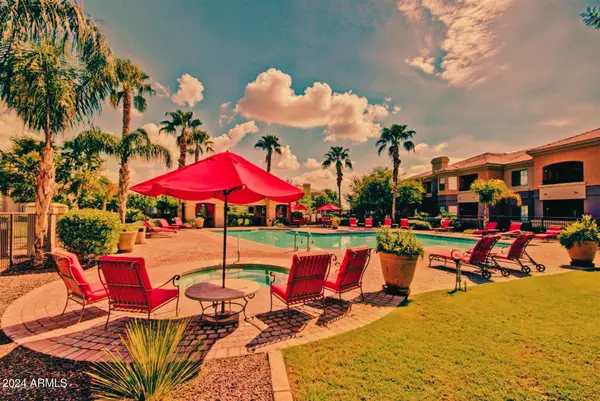 $340,000Active3 beds 2 baths1,212 sq. ft.
$340,000Active3 beds 2 baths1,212 sq. ft.1941 S Pierpont Drive #1143, Mesa, AZ 85206
MLS# 6958959Listed by: BALBOA REALTY, LLC - New
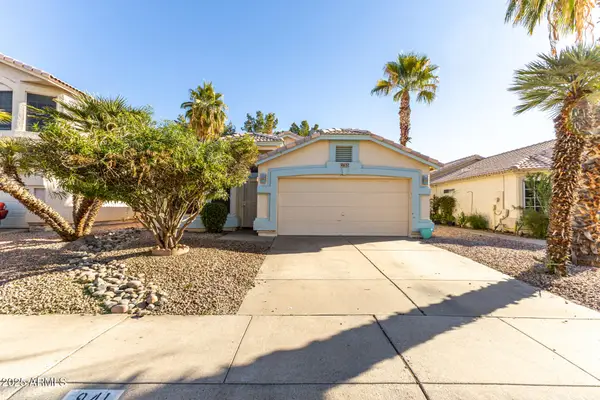 $449,900Active3 beds 2 baths1,707 sq. ft.
$449,900Active3 beds 2 baths1,707 sq. ft.941 N Blackbird Drive, Gilbert, AZ 85234
MLS# 6958945Listed by: ORCHARD BROKERAGE - New
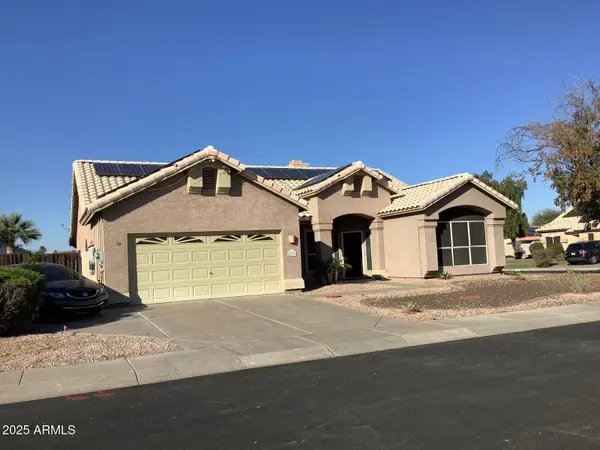 $550,000Active4 beds 2 baths2,123 sq. ft.
$550,000Active4 beds 2 baths2,123 sq. ft.590 S Neely Street, Gilbert, AZ 85233
MLS# 6958905Listed by: DELEX REALTY - New
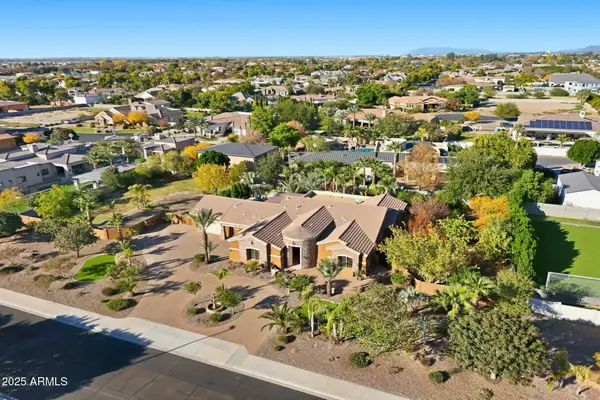 $1,500,000Active5 beds 3 baths3,466 sq. ft.
$1,500,000Active5 beds 3 baths3,466 sq. ft.2218 E Brooks Farm Road, Gilbert, AZ 85298
MLS# 6958870Listed by: KELLER WILLIAMS INTEGRITY FIRST - New
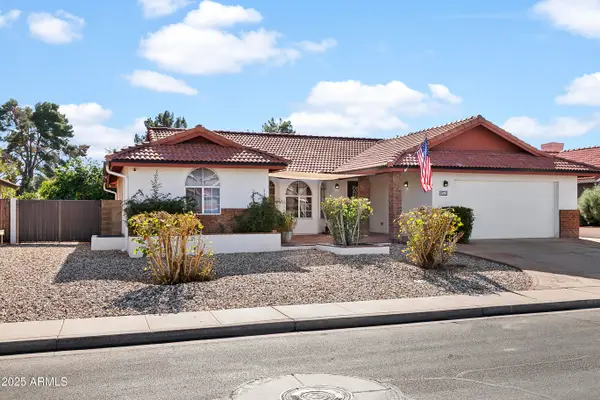 $675,000Active4 beds 3 baths3,392 sq. ft.
$675,000Active4 beds 3 baths3,392 sq. ft.451 E San Remo Avenue, Gilbert, AZ 85234
MLS# 6958819Listed by: GOOD OAK REAL ESTATE - New
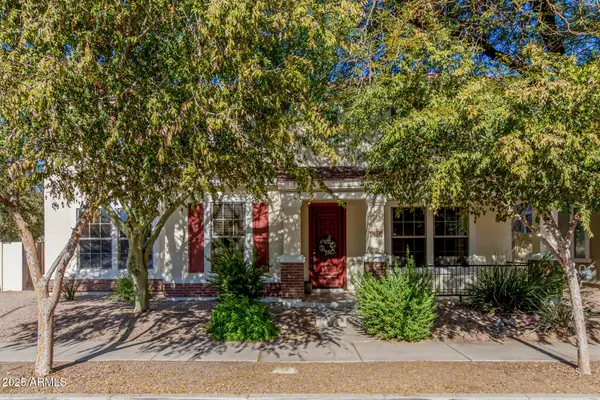 $675,000Active4 beds 3 baths3,102 sq. ft.
$675,000Active4 beds 3 baths3,102 sq. ft.3246 E Ivanhoe Street, Gilbert, AZ 85295
MLS# 6958790Listed by: HAIDUK REALTY EXPERIENCE - New
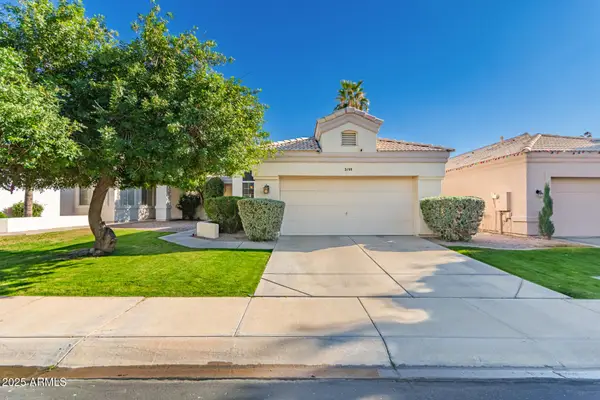 $475,000Active3 beds 2 baths1,410 sq. ft.
$475,000Active3 beds 2 baths1,410 sq. ft.2109 E Mallard Court, Gilbert, AZ 85234
MLS# 6958717Listed by: CANAM REALTY GROUP - New
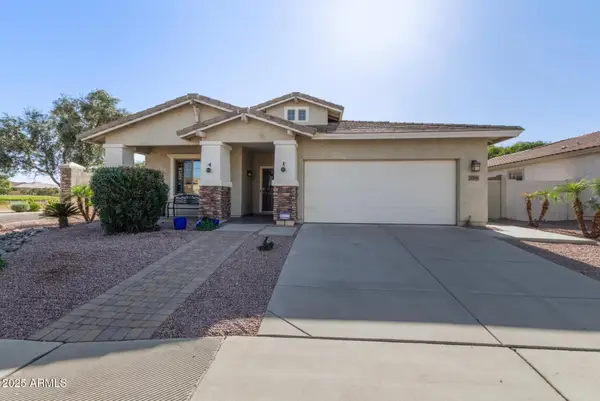 $575,000Active4 beds 2 baths2,064 sq. ft.
$575,000Active4 beds 2 baths2,064 sq. ft.3295 E Castanets Drive, Gilbert, AZ 85298
MLS# 6958709Listed by: REDFIN CORPORATION - New
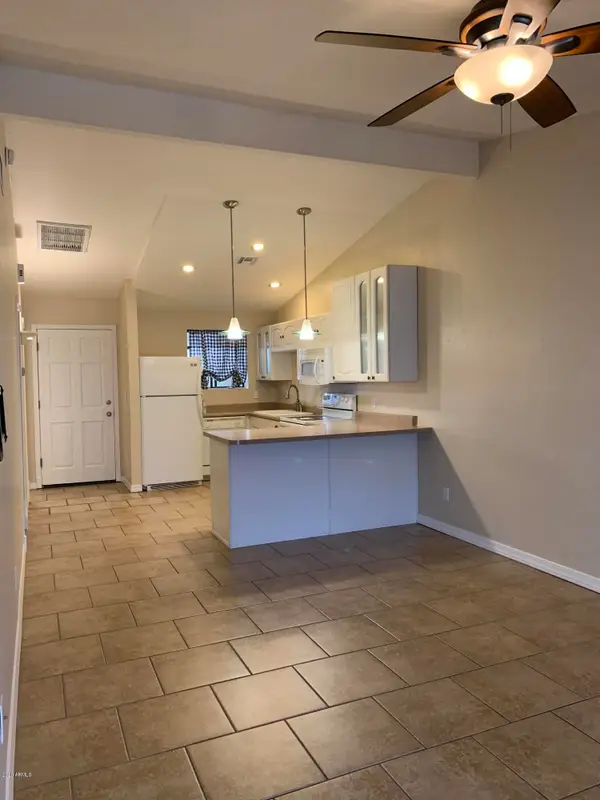 $320,000Active2 beds 2 baths1,040 sq. ft.
$320,000Active2 beds 2 baths1,040 sq. ft.1500 N Sunview Parkway #20, Gilbert, AZ 85234
MLS# 6958665Listed by: FIRST SONORAN PROPERTY MANAGEMENT - New
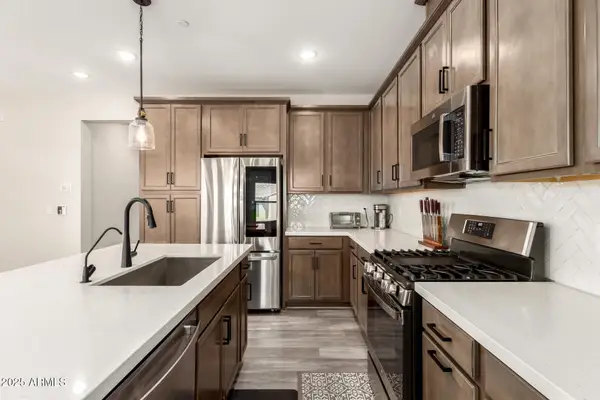 $475,000Active3 beds 2 baths1,611 sq. ft.
$475,000Active3 beds 2 baths1,611 sq. ft.759 E Lark Street #202, Gilbert, AZ 85297
MLS# 6958600Listed by: REAL BROKER
