3563 E Austin Drive, Gilbert, AZ 85296
Local realty services provided by:Better Homes and Gardens Real Estate BloomTree Realty
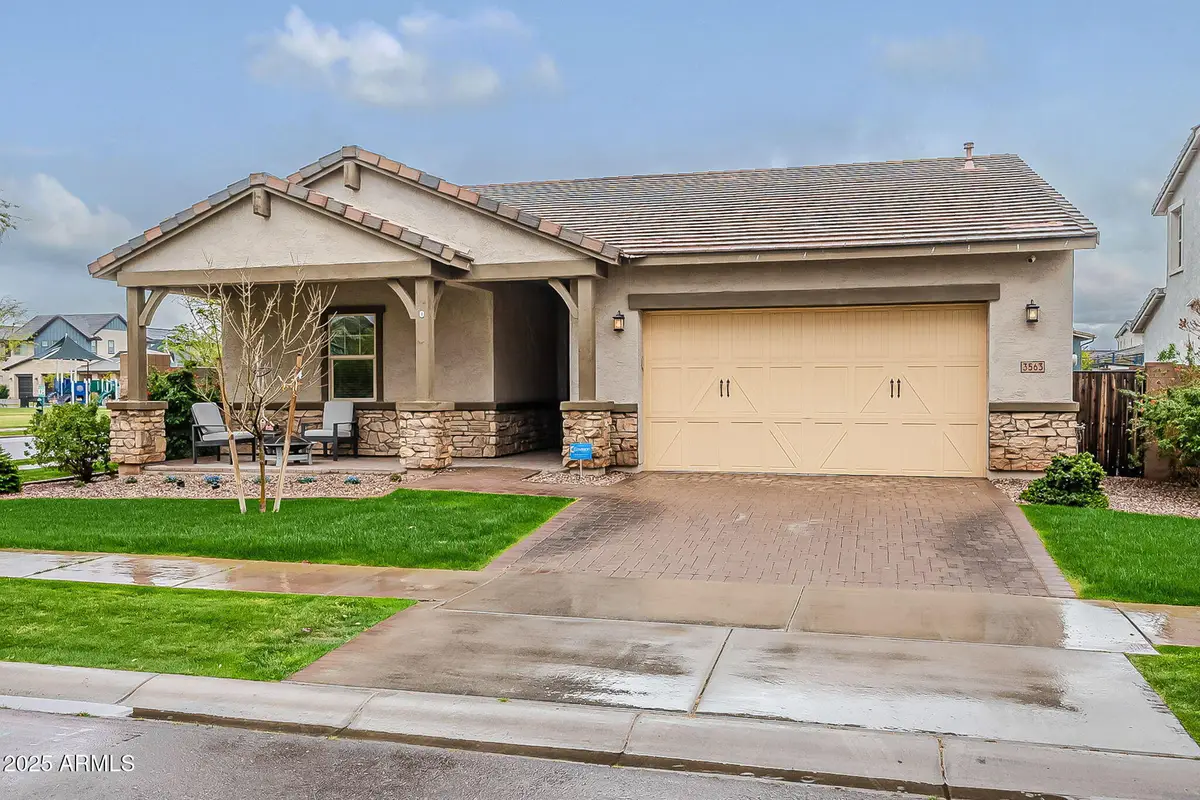
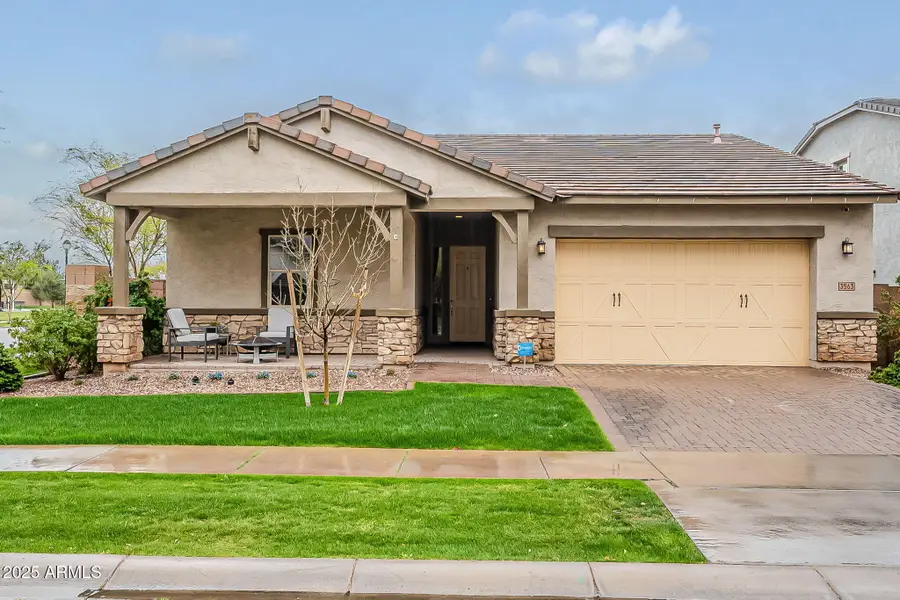

3563 E Austin Drive,Gilbert, AZ 85296
$825,000
- 4 Beds
- 3 Baths
- 2,563 sq. ft.
- Single family
- Active
Listed by:bryce a. henderson
Office:equity arizona real estate
MLS#:6827682
Source:ARMLS
Price summary
- Price:$825,000
- Price per sq. ft.:$321.89
- Monthly HOA dues:$133
About this home
Prepare to fall in love with this clean, energy efficient home in Morrison Ranch. Looking for an ideal lot that is next to one of the many community parks, playgrounds, basketball courts, a block from the notorious silos and a block from the new pickle ball courts? This is for you! The amazing and functional floor plan features a split layout. The primary en-suite offers views of the sparking pool, a generous sized walk-in closet, split dual vanity and soaker tub and tiled walk-in shower. The open concept kitchen has a waterfall island as the focal point with a custom hood and backsplash. Rich espresso cabinets with soft close drawers, stainless steel appliances and ample storage with the 42'' uppers and huge pantry. The additional bedrooms offer walk-in closets and plenty of natural light The south facing backyard brings in a lot of natural light all throughout the day. The larger sliding glass doors are great for easy access to the yard for bbq'ing or jumping in your new sparking pool with large baja step. From the time that you enter the community, this will feel like home!
Contact an agent
Home facts
- Year built:2019
- Listing Id #:6827682
- Updated:August 08, 2025 at 02:50 PM
Rooms and interior
- Bedrooms:4
- Total bathrooms:3
- Full bathrooms:3
- Living area:2,563 sq. ft.
Heating and cooling
- Heating:Electric
Structure and exterior
- Year built:2019
- Building area:2,563 sq. ft.
- Lot area:0.17 Acres
Schools
- High school:Highland High School
- Middle school:Greenfield Junior High School
- Elementary school:Finley Farms Elementary
Utilities
- Water:City Water
Finances and disclosures
- Price:$825,000
- Price per sq. ft.:$321.89
- Tax amount:$2,515 (2024)
New listings near 3563 E Austin Drive
- New
 $649,990Active5 beds 4 baths2,938 sq. ft.
$649,990Active5 beds 4 baths2,938 sq. ft.3010 E Augusta Avenue, Gilbert, AZ 85298
MLS# 6905801Listed by: KB HOME SALES - New
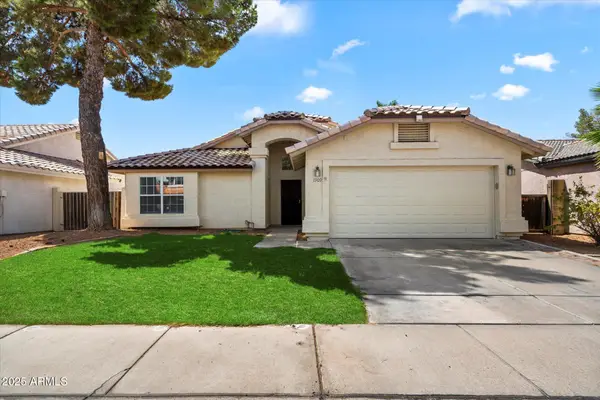 $445,000Active3 beds 2 baths1,412 sq. ft.
$445,000Active3 beds 2 baths1,412 sq. ft.1909 E Anchor Drive, Gilbert, AZ 85234
MLS# 6905813Listed by: CPA ADVANTAGE REALTY, LLC - New
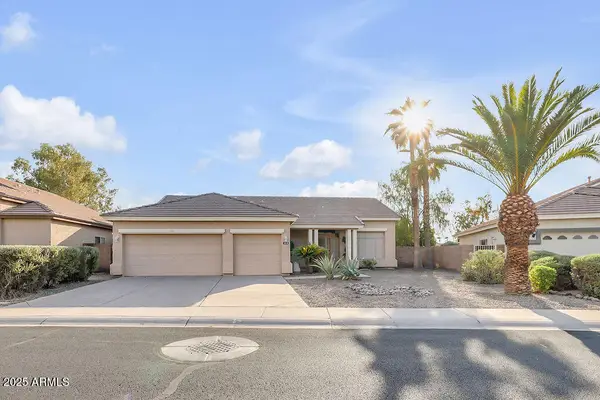 $673,000Active4 beds 2 baths2,131 sq. ft.
$673,000Active4 beds 2 baths2,131 sq. ft.1038 S Palomino Creek Drive, Gilbert, AZ 85296
MLS# 6905705Listed by: BARRETT REAL ESTATE - New
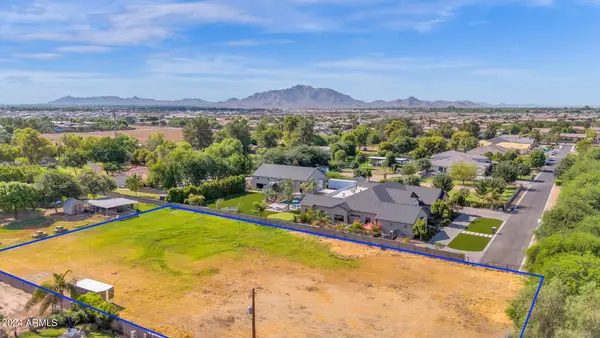 $1,050,000Active1.01 Acres
$1,050,000Active1.01 Acres21xxxx S 145th Street, Gilbert, AZ 85298
MLS# 6905709Listed by: REALTY ONE GROUP - New
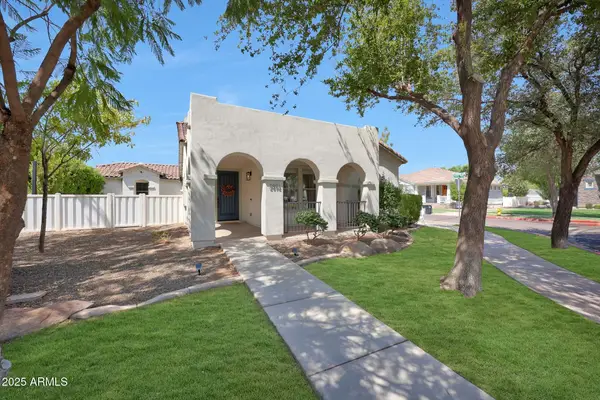 $850,000Active3 beds 2 baths1,608 sq. ft.
$850,000Active3 beds 2 baths1,608 sq. ft.2892 E Agritopia Loop S, Gilbert, AZ 85296
MLS# 6905744Listed by: REAL BROKER - New
 $975,000Active4 beds 3 baths3,265 sq. ft.
$975,000Active4 beds 3 baths3,265 sq. ft.3831 E Weather Vane Road, Gilbert, AZ 85296
MLS# 6905766Listed by: KELLER WILLIAMS INTEGRITY FIRST - New
 $675,000Active4 beds 3 baths2,200 sq. ft.
$675,000Active4 beds 3 baths2,200 sq. ft.632 E Raven Way, Gilbert, AZ 85297
MLS# 6905680Listed by: HOMESMART - New
 $595,900Active4 beds 3 baths2,321 sq. ft.
$595,900Active4 beds 3 baths2,321 sq. ft.4131 E Stanford Avenue, Gilbert, AZ 85234
MLS# 6905619Listed by: MEKA REALTY - New
 $399,000Active2 beds 3 baths1,460 sq. ft.
$399,000Active2 beds 3 baths1,460 sq. ft.2048 S Seton Avenue, Gilbert, AZ 85295
MLS# 6905578Listed by: THE BROKERY - New
 $899,000Active4 beds 4 baths3,673 sq. ft.
$899,000Active4 beds 4 baths3,673 sq. ft.311 E Frances Lane, Gilbert, AZ 85295
MLS# 6905587Listed by: COLDWELL BANKER REALTY
