3567 E Chestnut Lane, Gilbert, AZ 85298
Local realty services provided by:Better Homes and Gardens Real Estate S.J. Fowler
3567 E Chestnut Lane,Gilbert, AZ 85298
$750,000
- 3 Beds
- 3 Baths
- - sq. ft.
- Single family
- Pending
Listed by:ben c orozco6026973360
Office:re/max professionals
MLS#:6918180
Source:ARMLS
Price summary
- Price:$750,000
About this home
Welcome to this stunning 2014-built home that blends style, comfort, and functionality. A custom gated courtyard and striking iron-and-glass entryway set the tone for what's inside. Step into the spacious great room floorplan, filled with natural light, volume ceilings, and ceramic tile throughout the main living areas—perfect for both everyday living and entertaining.
The gourmet kitchen opens to the great room and showcases an island with breakfast bar, upgraded cabinetry, granite counters, designer backsplash, and stainless-steel appliances, including a gas range. An adjoining office/den offers flexibility for work or hobbies.
The oversized primary suite provides a true retreat with private patio access, dual vanities topped with upgraded granite, a soaking tub, and .... a separate tile-surround shower. Guests will feel right at home in the generously sized secondary bedroom featuring a walk-in closet and upgraded full bath.
Step outside to your own backyard oasisenjoy dining under the covered patio or take a dip in the sparkling pool. Additional highlights include a 3-car tandem garage with epoxy floors and built-in storage, and a mudroom.
Living in The Bridges community means access to lakes, walking and biking trails, splash pads, playgrounds, basketball courts, and parkseverything you need for an active lifestyle.
Contact an agent
Home facts
- Year built:2014
- Listing ID #:6918180
- Updated:September 24, 2025 at 09:16 AM
Rooms and interior
- Bedrooms:3
- Total bathrooms:3
- Full bathrooms:2
- Half bathrooms:1
Heating and cooling
- Cooling:Ceiling Fan(s)
- Heating:Natural Gas
Structure and exterior
- Year built:2014
- Lot area:0.19 Acres
Schools
- High school:Higley High School
- Middle school:Sossaman Middle School
- Elementary school:Bridges Elementary School
Utilities
- Water:City Water
Finances and disclosures
- Price:$750,000
- Tax amount:$3,207
New listings near 3567 E Chestnut Lane
- New
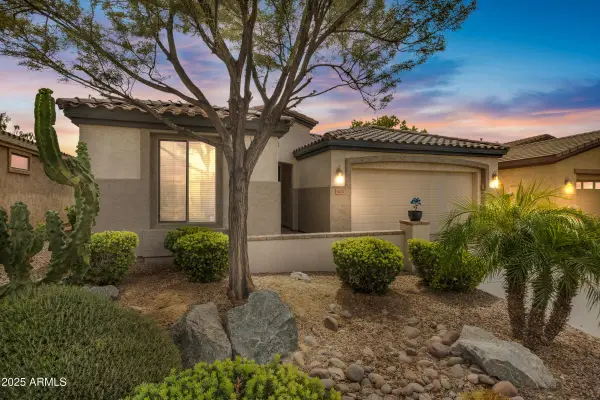 $525,000Active2 beds 2 baths1,604 sq. ft.
$525,000Active2 beds 2 baths1,604 sq. ft.4237 E Blue Spruce Lane, Gilbert, AZ 85298
MLS# 6924367Listed by: REALTY ONE GROUP - New
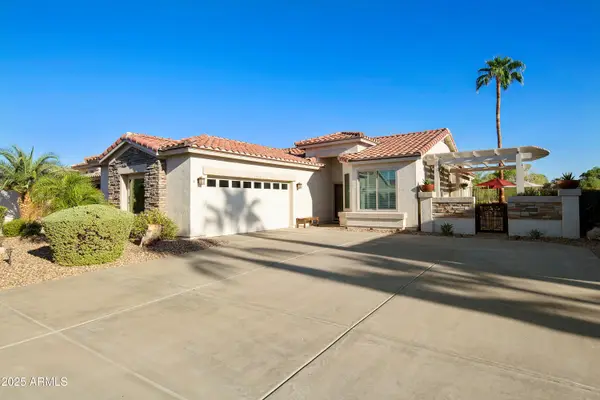 $599,000Active2 beds 2 baths1,407 sq. ft.
$599,000Active2 beds 2 baths1,407 sq. ft.4664 E Apricot Lane, Gilbert, AZ 85298
MLS# 6924385Listed by: COLDWELL BANKER REALTY - New
 $449,000Active3 beds 2 baths1,464 sq. ft.
$449,000Active3 beds 2 baths1,464 sq. ft.261 W Windsor Drive, Gilbert, AZ 85233
MLS# 6924272Listed by: MCMATH REALTY LLC - New
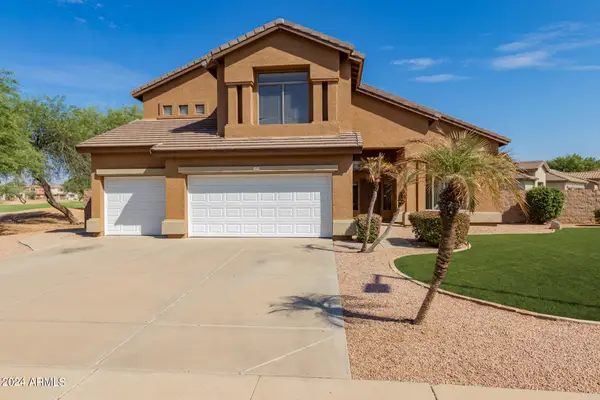 $675,000Active4 beds 3 baths3,102 sq. ft.
$675,000Active4 beds 3 baths3,102 sq. ft.1415 E Black Diamond Drive, Gilbert, AZ 85296
MLS# 6924140Listed by: REDFIN CORPORATION - New
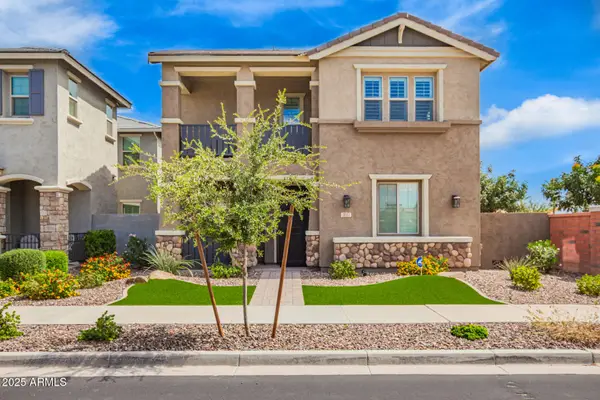 $699,900Active4 beds 3 baths2,401 sq. ft.
$699,900Active4 beds 3 baths2,401 sq. ft.2617 S Entwistle Street, Gilbert, AZ 85295
MLS# 6924114Listed by: WEST USA REALTY - New
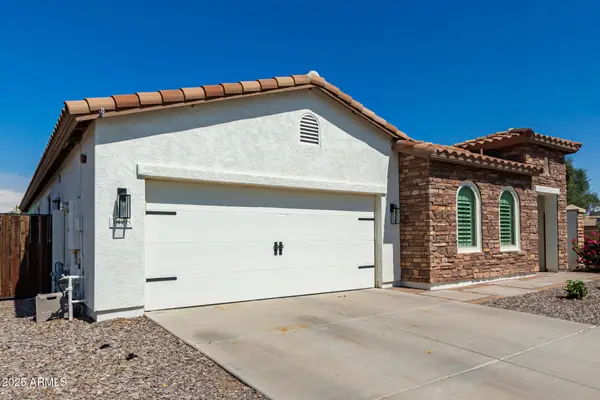 $590,000Active4 beds 3 baths2,096 sq. ft.
$590,000Active4 beds 3 baths2,096 sq. ft.3428 E Ravenswood Drive, Gilbert, AZ 85298
MLS# 6924004Listed by: HOMESMART - New
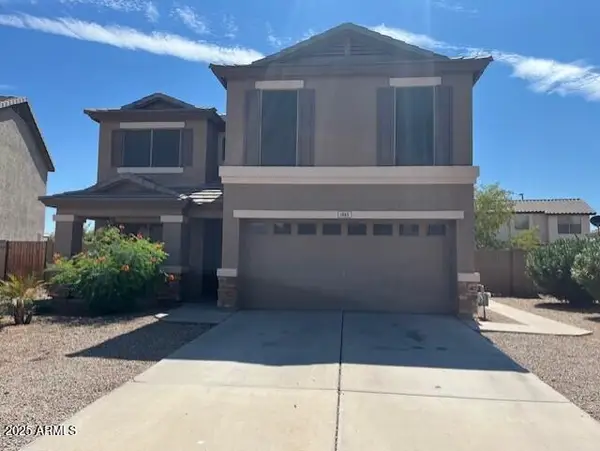 $570,000Active5 beds 3 baths2,222 sq. ft.
$570,000Active5 beds 3 baths2,222 sq. ft.1865 E Carla Vista Drive, Gilbert, AZ 85295
MLS# 6923957Listed by: FAITH REAL ESTATE AND INVESTMENTS, LLC - New
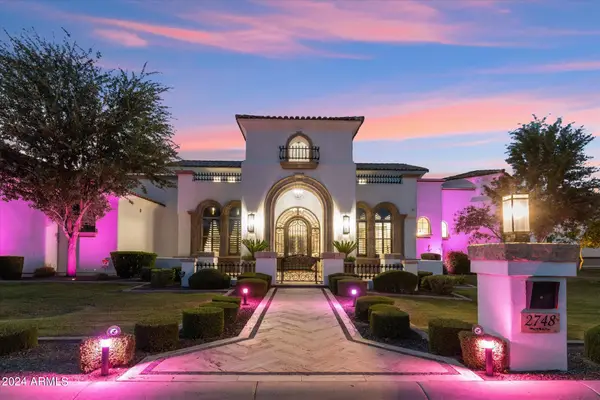 $3,445,000Active6 beds 6 baths6,419 sq. ft.
$3,445,000Active6 beds 6 baths6,419 sq. ft.2748 E Warbler Road, Gilbert, AZ 85297
MLS# 6923964Listed by: WILLIAMS LUXURY HOMES - New
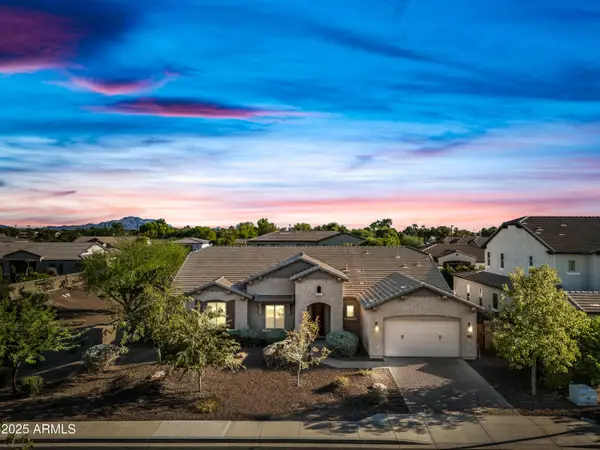 $879,000Active4 beds 3 baths3,275 sq. ft.
$879,000Active4 beds 3 baths3,275 sq. ft.909 E Bridgeport Parkway, Gilbert, AZ 85295
MLS# 6923905Listed by: RUSS LYON SOTHEBY'S INTERNATIONAL REALTY - New
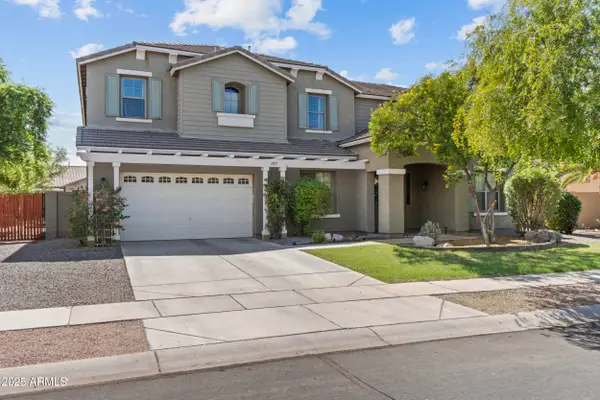 $825,000Active4 beds 4 baths4,919 sq. ft.
$825,000Active4 beds 4 baths4,919 sq. ft.2879 E Janelle Way, Gilbert, AZ 85298
MLS# 6923914Listed by: SERHANT.
