3615 E Cassia Lane, Gilbert, AZ 85298
Local realty services provided by:Better Homes and Gardens Real Estate BloomTree Realty
3615 E Cassia Lane,Gilbert, AZ 85298
$999,900
- 5 Beds
- 4 Baths
- 4,517 sq. ft.
- Single family
- Active
Listed by: frank c. merlo iii, deborah sapp
Office: serhant.
MLS#:6920991
Source:ARMLS
Price summary
- Price:$999,900
- Price per sq. ft.:$221.36
- Monthly HOA dues:$125
About this home
Exquisite Former Model Home with Mountain Views and 1/2 mile walk to Gilbert Regional Park! This breathtaking former model showcases exceptional design, luxury finishes, and stunning mountain views. The dramatic two-story foyer features custom tile flooring and a sweeping curved wrought-iron staircase. The gourmet kitchen is beautifully appointed with upgraded cabinetry, stainless steel appliances, a spacious walk-in pantry, and an expansive island that flows seamlessly into the great room.
Perfect for entertaining, multi-slide glass doors open to a covered patio with a built-in BBQ, and professionally landscaped backyard with synthetic turf and pergola. The raised swim spa is perfect for relaxing under the stars or great for a swim work out. The main-level owner's suite offers a spa-inspired bath with a glass enclosed snail shower, dual vanities, and a boutique-style walk-in closet with private access to one of the home's two laundry rooms.
Upstairs, the open game room includes its own walk-out deck, creating an additional retreat space. Secondary bedrooms feature designer touches throughout, en-suite bathrooms and open balconies.
Escape into the air conditioned downstairs theater room to watch your favorite movies (it can also be easily converted back to the 3rd car garage).
Designer upgrades are found throughout this home, from custom finishes to thoughtful details, all set against the backdrop of unforgettable mountain vistas.
Contact an agent
Home facts
- Year built:2013
- Listing ID #:6920991
- Updated:February 13, 2026 at 09:18 PM
Rooms and interior
- Bedrooms:5
- Total bathrooms:4
- Full bathrooms:3
- Half bathrooms:1
- Living area:4,517 sq. ft.
Heating and cooling
- Cooling:Ceiling Fan(s), Programmable Thermostat
- Heating:Natural Gas
Structure and exterior
- Year built:2013
- Building area:4,517 sq. ft.
- Lot area:0.19 Acres
Schools
- High school:Higley High School
- Middle school:Sossaman Middle School
- Elementary school:Bridges Elementary School
Utilities
- Water:City Water
Finances and disclosures
- Price:$999,900
- Price per sq. ft.:$221.36
- Tax amount:$3,393 (2024)
New listings near 3615 E Cassia Lane
- New
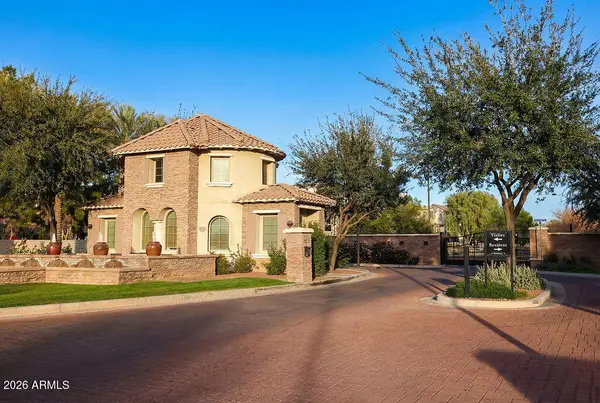 $480,000Active3 beds 3 baths1,946 sq. ft.
$480,000Active3 beds 3 baths1,946 sq. ft.1711 E Chelsea Lane, Gilbert, AZ 85295
MLS# 6984254Listed by: INSTASOLD - New
 $950,000Active5 beds 3 baths2,992 sq. ft.
$950,000Active5 beds 3 baths2,992 sq. ft.3527 E Austin Drive, Gilbert, AZ 85296
MLS# 6984138Listed by: EXP REALTY - New
 $419,000Active3 beds 2 baths1,359 sq. ft.
$419,000Active3 beds 2 baths1,359 sq. ft.4314 E Megan Street, Gilbert, AZ 85295
MLS# 6984165Listed by: BARRETT REAL ESTATE - New
 $599,900Active4 beds 3 baths2,290 sq. ft.
$599,900Active4 beds 3 baths2,290 sq. ft.3777 E Bridgeport Parkway, Gilbert, AZ 85295
MLS# 6984008Listed by: REALTY ONE GROUP - New
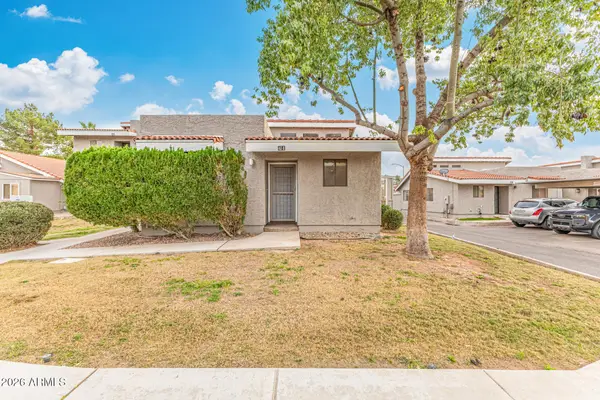 $240,000Active2 beds 2 baths813 sq. ft.
$240,000Active2 beds 2 baths813 sq. ft.413 E Cullumber Avenue #B, Gilbert, AZ 85234
MLS# 6983930Listed by: SUPERLATIVE REALTY - New
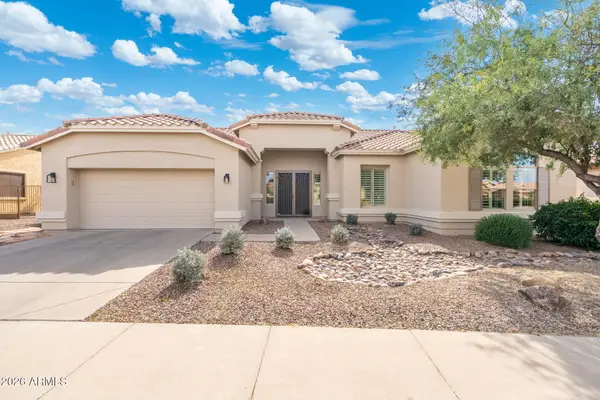 $599,000Active2 beds 2 baths2,234 sq. ft.
$599,000Active2 beds 2 baths2,234 sq. ft.4735 E Azalea Drive, Gilbert, AZ 85298
MLS# 6983936Listed by: LPT REALTY, LLC - New
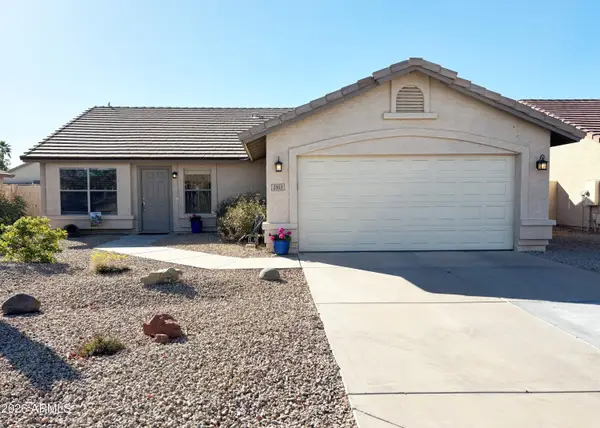 $465,000Active3 beds 2 baths1,642 sq. ft.
$465,000Active3 beds 2 baths1,642 sq. ft.2353 E Willow Wick Road, Gilbert, AZ 85296
MLS# 6983955Listed by: WEST USA REALTY - New
 $832,000Active5 beds 3 baths2,782 sq. ft.
$832,000Active5 beds 3 baths2,782 sq. ft.1458 E Lodgepole Drive, Gilbert, AZ 85298
MLS# 6983920Listed by: HOMESMART - New
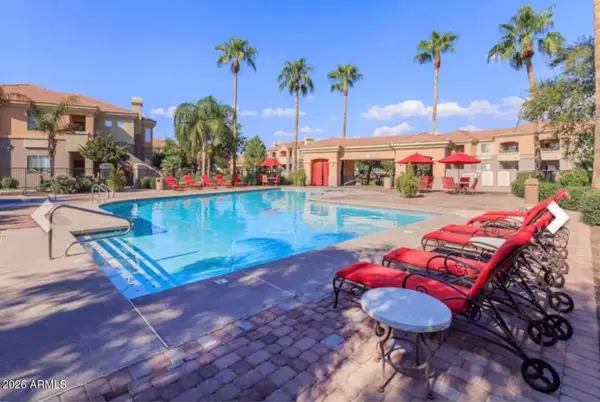 $269,000Active2 beds 2 baths1,024 sq. ft.
$269,000Active2 beds 2 baths1,024 sq. ft.1941 S Pierpont Drive #2016, Mesa, AZ 85206
MLS# 6983808Listed by: TWO BROTHERS REALTY & CO - New
 $810,000Active4 beds 4 baths3,128 sq. ft.
$810,000Active4 beds 4 baths3,128 sq. ft.939 E Sourwood Drive, Gilbert, AZ 85298
MLS# 6983813Listed by: LPT REALTY, LLC

