3663 E Strawberry Drive, Gilbert, AZ 85298
Local realty services provided by:Better Homes and Gardens Real Estate S.J. Fowler
3663 E Strawberry Drive,Gilbert, AZ 85298
$1,200,000
- 4 Beds
- 3 Baths
- 3,465 sq. ft.
- Single family
- Active
Listed by:christine halverson
Office:homesmart
MLS#:6903089
Source:ARMLS
Price summary
- Price:$1,200,000
- Price per sq. ft.:$346.32
- Monthly HOA dues:$125
About this home
Welcome to The Bridges, a beautifully designed 480-acre master-planned community that blends luxury living with family-friendly charm. Enjoy scenic trails surrounded by peaceful lakes, cascading waterfalls, and lush landscaping. The neighborhood features multiple parks, a splash pad, sports courts, and even catch-and-release fishing. Families love the convenience of being near the highly rated Bridges Elementary School and right next door to Gilbert Regional Park—home to a 17-foot-tall playground, basketball, pickleball, and volleyball courts for endless outdoor fun. Nestled in this vibrant community is this beautifully upgraded Meritage Homes Redwood floor plan, where thoughtful design meets everyday comfort. Offering 4 bedrooms, 3 bathrooms, a den, and a flex space, this home adapts to any lifestyle. The inviting open layout is enhanced by tall ceilings, solid wood doors, and plantation shutters, creating a light and airy feel throughout. Tile flooring runs through the main living areas for easy maintenance, while plush carpet adds warmth to the bedrooms. The chef's kitchen is a true showstopper with JennAir stainless steel appliances, a gas cooktop, granite waterfall island, and 42" cabinetsperfect for cooking, entertaining, or gathering with loved ones. All bathrooms boast tall counters and a sleek, tub-free design for a modern aesthetic. Outside, your private oasis awaits with a heated pool, travertine coral decking, and mature citrus trees offering oranges, lemons, and grapefruits. Additional features like a 3-car split garage with epoxy flooring, a double gate, and two versatile interior spaces complete the picture of a home that's as functional as it is stunning.
Contact an agent
Home facts
- Year built:2014
- Listing ID #:6903089
- Updated:August 19, 2025 at 03:13 PM
Rooms and interior
- Bedrooms:4
- Total bathrooms:3
- Full bathrooms:3
- Living area:3,465 sq. ft.
Heating and cooling
- Cooling:Ceiling Fan(s), Programmable Thermostat
- Heating:Electric
Structure and exterior
- Year built:2014
- Building area:3,465 sq. ft.
- Lot area:0.27 Acres
Schools
- High school:Higley High School
- Middle school:Sossaman Middle School
- Elementary school:Bridges Elementary School
Utilities
- Water:City Water
Finances and disclosures
- Price:$1,200,000
- Price per sq. ft.:$346.32
- Tax amount:$4,062 (2024)
New listings near 3663 E Strawberry Drive
- New
 $799,999Active5 beds 3 baths2,948 sq. ft.
$799,999Active5 beds 3 baths2,948 sq. ft.1153 E Holbrook Street, Gilbert, AZ 85298
MLS# 6924714Listed by: MY HOME GROUP REAL ESTATE - New
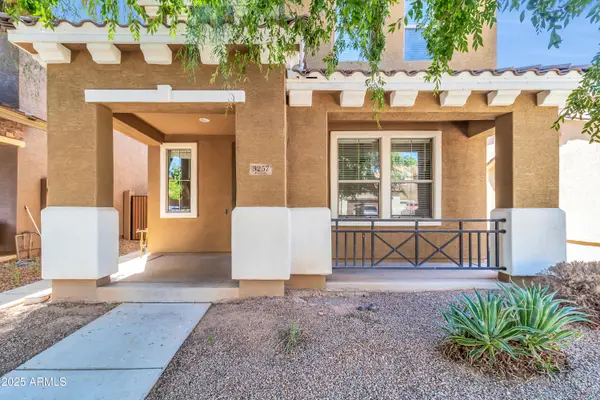 $500,000Active3 beds 3 baths1,956 sq. ft.
$500,000Active3 beds 3 baths1,956 sq. ft.3257 E Tulsa Street, Gilbert, AZ 85295
MLS# 6924582Listed by: LPT REALTY, LLC - New
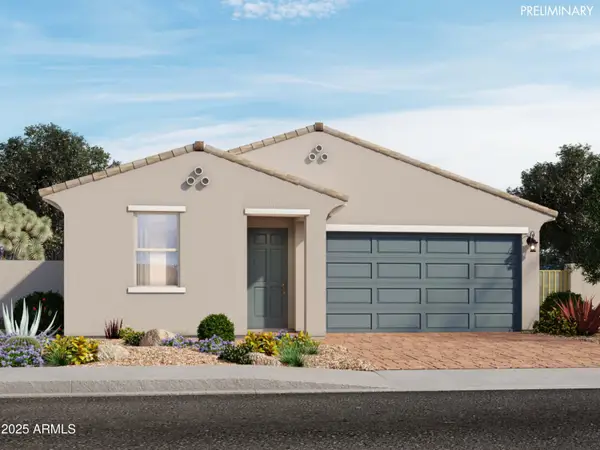 $479,090Active4 beds 3 baths2,049 sq. ft.
$479,090Active4 beds 3 baths2,049 sq. ft.4195 W Monika Lane, San Tan Valley, AZ 85144
MLS# 6924638Listed by: MERITAGE HOMES OF ARIZONA, INC - New
 $380,000Active3 beds 3 baths1,463 sq. ft.
$380,000Active3 beds 3 baths1,463 sq. ft.1296 S Sabino Drive, Gilbert, AZ 85296
MLS# 6924650Listed by: HOMESMART - New
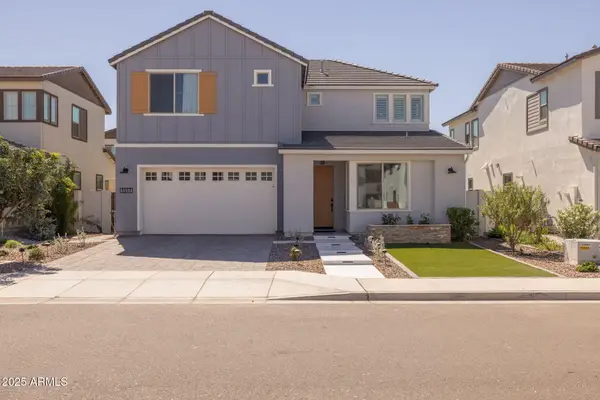 $789,900Active4 beds 3 baths2,939 sq. ft.
$789,900Active4 beds 3 baths2,939 sq. ft.1517 E Rakestraw Lane, Gilbert, AZ 85298
MLS# 6924528Listed by: EXP REALTY - New
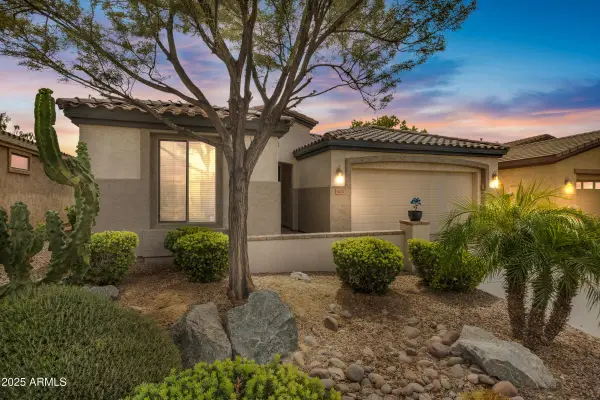 $525,000Active2 beds 2 baths1,604 sq. ft.
$525,000Active2 beds 2 baths1,604 sq. ft.4237 E Blue Spruce Lane, Gilbert, AZ 85298
MLS# 6924367Listed by: REALTY ONE GROUP - New
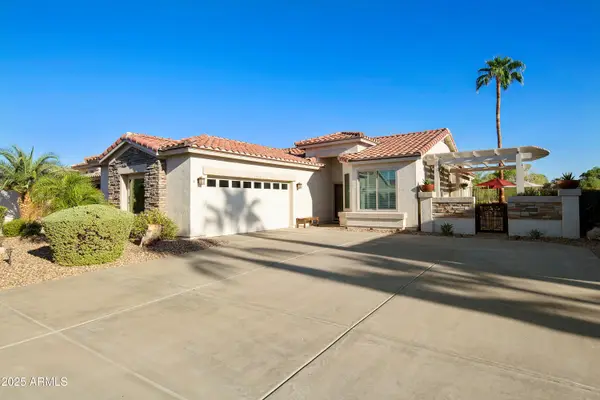 $599,000Active2 beds 2 baths1,407 sq. ft.
$599,000Active2 beds 2 baths1,407 sq. ft.4664 E Apricot Lane, Gilbert, AZ 85298
MLS# 6924385Listed by: COLDWELL BANKER REALTY - New
 $449,000Active3 beds 2 baths1,464 sq. ft.
$449,000Active3 beds 2 baths1,464 sq. ft.261 W Windsor Drive, Gilbert, AZ 85233
MLS# 6924272Listed by: MCMATH REALTY LLC - New
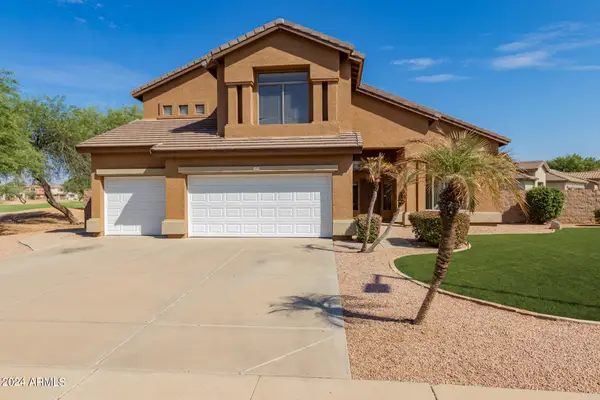 $675,000Active4 beds 3 baths3,102 sq. ft.
$675,000Active4 beds 3 baths3,102 sq. ft.1415 E Black Diamond Drive, Gilbert, AZ 85296
MLS# 6924140Listed by: REDFIN CORPORATION - New
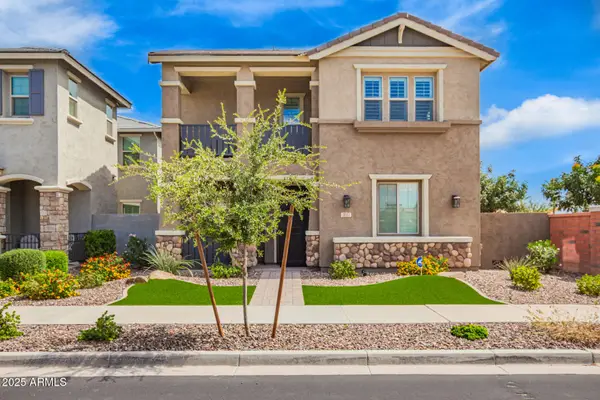 $699,900Active4 beds 3 baths2,401 sq. ft.
$699,900Active4 beds 3 baths2,401 sq. ft.2617 S Entwistle Street, Gilbert, AZ 85295
MLS# 6924114Listed by: WEST USA REALTY
