3675 E Strawberry Drive, Gilbert, AZ 85298
Local realty services provided by:Better Homes and Gardens Real Estate BloomTree Realty
3675 E Strawberry Drive,Gilbert, AZ 85298
$1,333,000
- 4 Beds
- 4 Baths
- 3,778 sq. ft.
- Single family
- Active
Listed by:amy robinson
Office:london pierce real estate
MLS#:6829734
Source:ARMLS
Price summary
- Price:$1,333,000
- Price per sq. ft.:$352.83
- Monthly HOA dues:$125
About this home
Perfectly positioned in one of Gilbert's most desirable communities, this luxury 2017 build is located in a neighborhood filled with parks, children's splash pad, scenic trails, and family friendly amenities throughout. Just steps from a top-rated elementary school and directly across from Gilbert Regional Park, home to tennis and pickle ball courts, a 4,000 sq. ft. splash pad, sand volley ball, and more- the location truly speaks for itself.
Inside, this 4-bed, 3.5-bath home with a Den and Bonus Room one of the most loved open floorplans in The Bridges. Soaring 12-FOOT Ceilings and sun filled interiors create a grand yet welcoming atmosphere from the moment you step inside The kitchen has been thoughtfully remodeled with high-end upgrades: built-in double fridge, custom range hood, extended stacked cabinetry, and a designer beverage and wine bar. The look is finished with hand-crafted zellige tile backsplash and Restoration Hardware lighting, adding in layers of warmth, texture, and timeless elegance.
Luxury continues throughout, with plush new carpeting, Super White dolomite marble bathroom countertops, a redesigned powder bath, and a long list of thoughtful post-closing improvements. The exterior has been freshly painted for a modern, elevated curb appeal, highlighted by bold black lantern lighting. (See the documents tab for a complete list of post-closing upgrades.)
Step outside into your own private resort. Framed by 27 mature Ficus trees, the backyard offers both elegance and privacy. Marble pavers stretch from the covered patio to a sleek 30-foot heated pool, finished in hand-polished plaster with glass and abalone shell accents. A spacious 12-person spa invites everyone to unwind and enjoy.
This home also includes a 3-car tandem garage and is one of the final homes built in The Bridges, offering newer construction in an established, connected neighborhood. It's a rare blend of resort-style living, timeless design, and lush, mature landscaping rarely found in Arizona.
Contact an agent
Home facts
- Year built:2017
- Listing ID #:6829734
- Updated:September 05, 2025 at 02:58 PM
Rooms and interior
- Bedrooms:4
- Total bathrooms:4
- Full bathrooms:3
- Half bathrooms:1
- Living area:3,778 sq. ft.
Heating and cooling
- Heating:Natural Gas
Structure and exterior
- Year built:2017
- Building area:3,778 sq. ft.
- Lot area:0.27 Acres
Schools
- High school:Higley High School
- Middle school:Sossaman Middle School
- Elementary school:Bridges Elementary School
Utilities
- Water:City Water
Finances and disclosures
- Price:$1,333,000
- Price per sq. ft.:$352.83
- Tax amount:$3,572 (2024)
New listings near 3675 E Strawberry Drive
- New
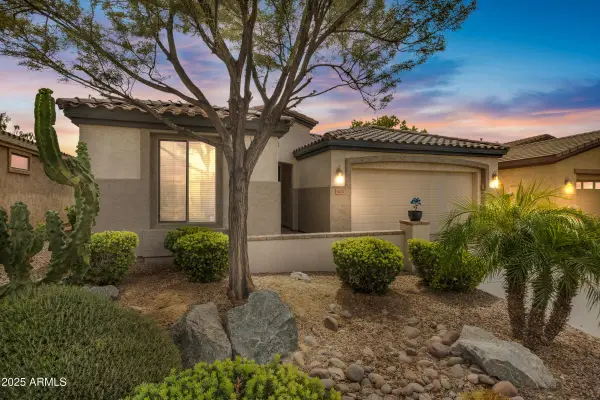 $525,000Active2 beds 2 baths1,604 sq. ft.
$525,000Active2 beds 2 baths1,604 sq. ft.4237 E Blue Spruce Lane, Gilbert, AZ 85298
MLS# 6924367Listed by: REALTY ONE GROUP - New
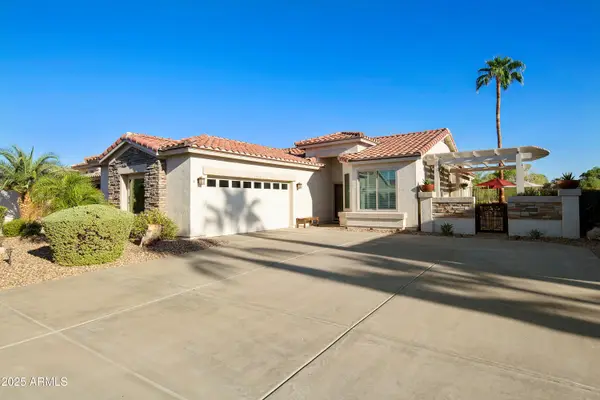 $599,000Active2 beds 2 baths1,407 sq. ft.
$599,000Active2 beds 2 baths1,407 sq. ft.4664 E Apricot Lane, Gilbert, AZ 85298
MLS# 6924385Listed by: COLDWELL BANKER REALTY - New
 $449,000Active3 beds 2 baths1,464 sq. ft.
$449,000Active3 beds 2 baths1,464 sq. ft.261 W Windsor Drive, Gilbert, AZ 85233
MLS# 6924272Listed by: MCMATH REALTY LLC - New
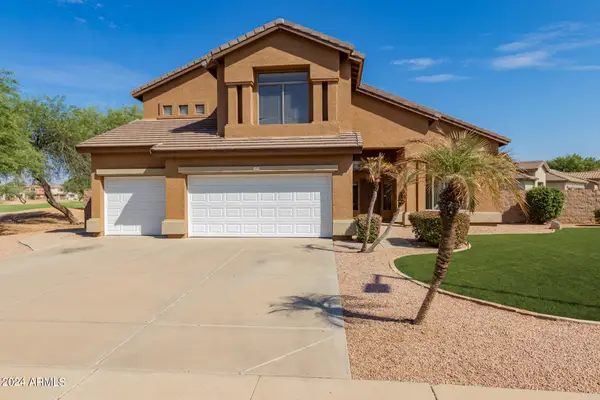 $675,000Active4 beds 3 baths3,102 sq. ft.
$675,000Active4 beds 3 baths3,102 sq. ft.1415 E Black Diamond Drive, Gilbert, AZ 85296
MLS# 6924140Listed by: REDFIN CORPORATION - New
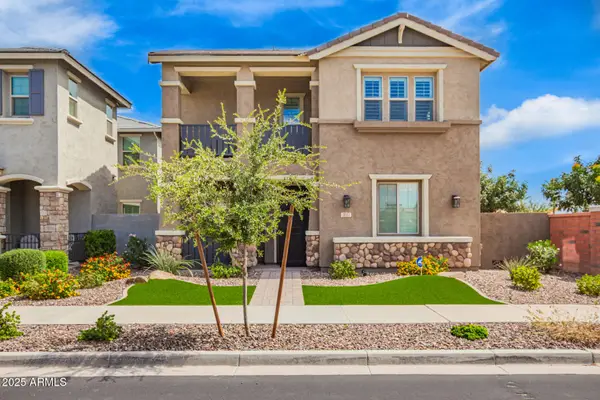 $699,900Active4 beds 3 baths2,401 sq. ft.
$699,900Active4 beds 3 baths2,401 sq. ft.2617 S Entwistle Street, Gilbert, AZ 85295
MLS# 6924114Listed by: WEST USA REALTY - New
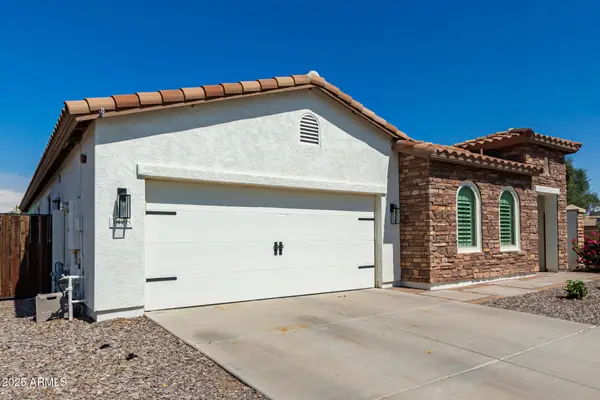 $590,000Active4 beds 3 baths2,096 sq. ft.
$590,000Active4 beds 3 baths2,096 sq. ft.3428 E Ravenswood Drive, Gilbert, AZ 85298
MLS# 6924004Listed by: HOMESMART - New
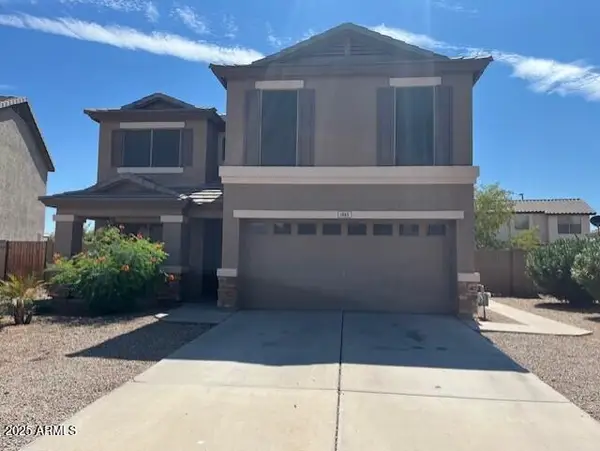 $570,000Active5 beds 3 baths2,222 sq. ft.
$570,000Active5 beds 3 baths2,222 sq. ft.1865 E Carla Vista Drive, Gilbert, AZ 85295
MLS# 6923957Listed by: FAITH REAL ESTATE AND INVESTMENTS, LLC - New
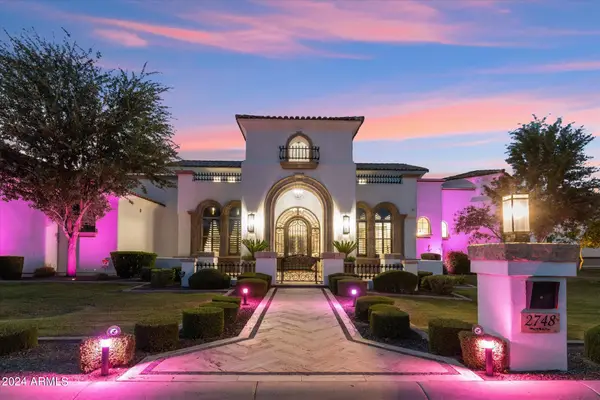 $3,445,000Active6 beds 6 baths6,419 sq. ft.
$3,445,000Active6 beds 6 baths6,419 sq. ft.2748 E Warbler Road, Gilbert, AZ 85297
MLS# 6923964Listed by: WILLIAMS LUXURY HOMES - New
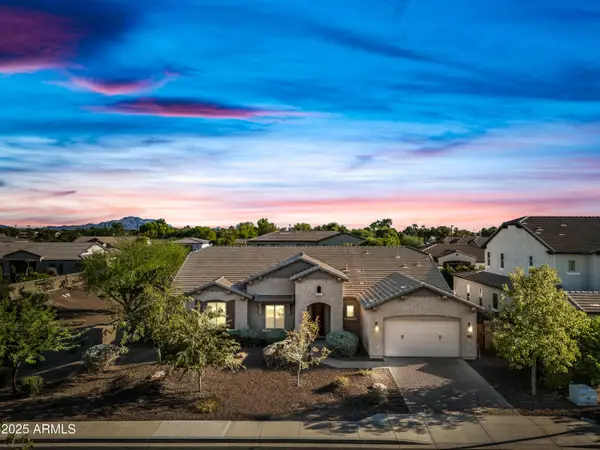 $879,000Active4 beds 3 baths3,275 sq. ft.
$879,000Active4 beds 3 baths3,275 sq. ft.909 E Bridgeport Parkway, Gilbert, AZ 85295
MLS# 6923905Listed by: RUSS LYON SOTHEBY'S INTERNATIONAL REALTY - New
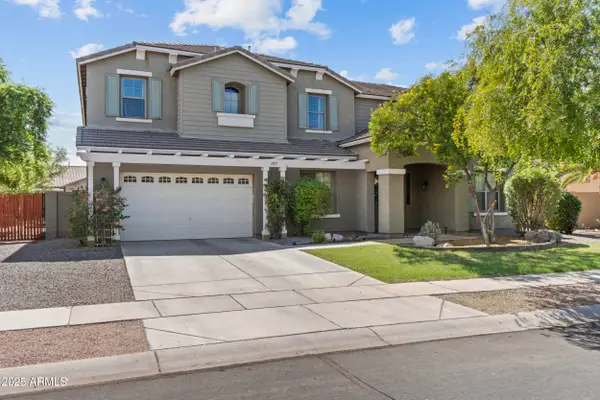 $825,000Active4 beds 4 baths4,919 sq. ft.
$825,000Active4 beds 4 baths4,919 sq. ft.2879 E Janelle Way, Gilbert, AZ 85298
MLS# 6923914Listed by: SERHANT.
