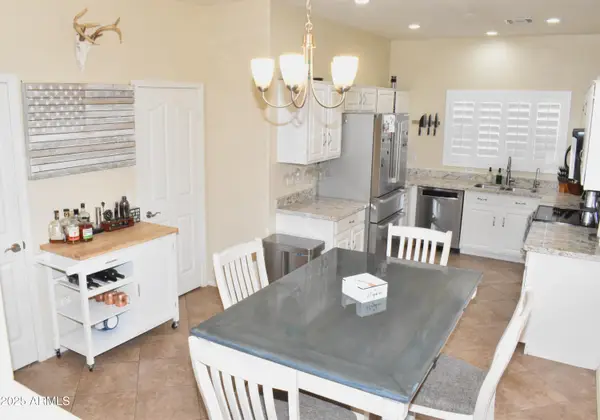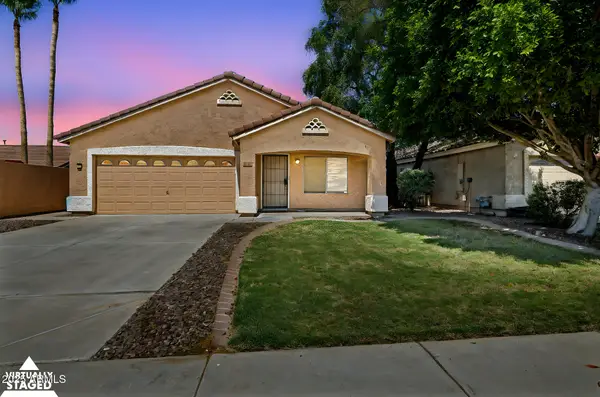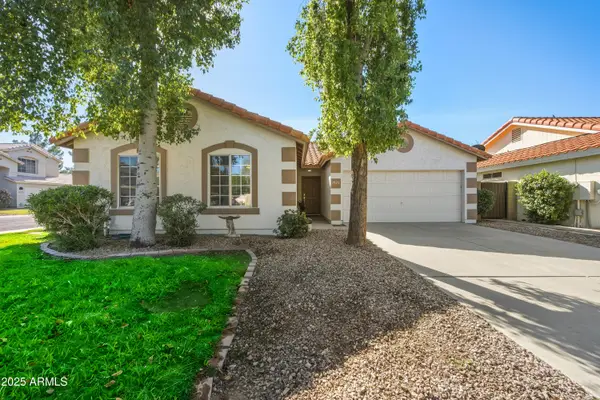3806 E Packard Drive, Gilbert, AZ 85297
Local realty services provided by:Better Homes and Gardens Real Estate BloomTree Realty
3806 E Packard Drive,Gilbert, AZ 85297
$565,000
- 4 Beds
- 3 Baths
- 2,084 sq. ft.
- Single family
- Active
Listed by: denise siemen, lisa m rich
Office: prosmart realty
MLS#:6905412
Source:ARMLS
Price summary
- Price:$565,000
- Price per sq. ft.:$271.11
- Monthly HOA dues:$103
About this home
Welcome to this awesome, well laid out home. There's 4 bedrooms, PLUS an office with double doors, 2 full baths, and one half bath with the primary bedroom separated from the other bedrooms.
The kitchen is the heart of the home with bright granite countertops and open to the great room. There's neutral paint through out the home with (newer) gorgeous luxury vinyl plank flooring. There is no carpet in the home, and floors were completed in 2022. The spacious laundry room has upper cabinets for additional storage, and the outside has an extended patio. The oversized lot has plenty of room for a pool, or whatever you desire! Don't forget about the 3 car tandem garage for your cars and storage! PLUS, an RV gate! Annnnd the AC units were replaced in 2024! Great corner lot location with an inviting front patio and tons of wonderful amenities in the community
The Seville community is a master planned community that offers a variety of community and lifestyle amenities.
Find meandering walking paths found throughout Seville that are easily accessible for everyone to enjoy and experience the beauty.
There are shaded ramadas with picnic tables and barbeque grills for small or large events. There's also several tot lots to enjoy, scattered throughout Seville, as well as expansive areas of green grass for playing catch, soccer, or whatever you'd like! Many opportunities to meet your neighbors and gather together.
Contact an agent
Home facts
- Year built:2004
- Listing ID #:6905412
- Updated:November 15, 2025 at 06:13 PM
Rooms and interior
- Bedrooms:4
- Total bathrooms:3
- Full bathrooms:2
- Half bathrooms:1
- Living area:2,084 sq. ft.
Heating and cooling
- Heating:Natural Gas
Structure and exterior
- Year built:2004
- Building area:2,084 sq. ft.
- Lot area:0.2 Acres
Schools
- High school:Dr. Camille Casteel High School
- Middle school:Dr. Camille Casteel High School
- Elementary school:Riggs Elementary
Utilities
- Water:City Water
Finances and disclosures
- Price:$565,000
- Price per sq. ft.:$271.11
- Tax amount:$2,024 (2330)
New listings near 3806 E Packard Drive
- New
 $3,500,000Active4 beds 4 baths4,172 sq. ft.
$3,500,000Active4 beds 4 baths4,172 sq. ft.2495 E Superstition Drive, Gilbert, AZ 85297
MLS# 6947662Listed by: BALBOA REALTY, LLC - New
 $235,000Active1 beds 1 baths694 sq. ft.
$235,000Active1 beds 1 baths694 sq. ft.1295 N Ash Street #123, Gilbert, AZ 85233
MLS# 6945978Listed by: RE/MAX FINE PROPERTIES - Open Sat, 10am to 12pmNew
 $500,000Active3 beds 2 baths1,432 sq. ft.
$500,000Active3 beds 2 baths1,432 sq. ft.3058 E Erie Street, Gilbert, AZ 85295
MLS# 6946139Listed by: AFFINITY HOME ASSETS LLC - Open Sat, 11am to 2pmNew
 $475,000Active3 beds 2 baths1,350 sq. ft.
$475,000Active3 beds 2 baths1,350 sq. ft.629 E Redondo Drive, Gilbert, AZ 85296
MLS# 6946367Listed by: HOMESMART - New
 $460,000Active2 beds 2 baths1,437 sq. ft.
$460,000Active2 beds 2 baths1,437 sq. ft.4701 E Nightingale Lane, Gilbert, AZ 85298
MLS# 6946392Listed by: REALTY85 - New
 $499,000Active3 beds 2 baths1,702 sq. ft.
$499,000Active3 beds 2 baths1,702 sq. ft.1156 N San Benito Drive, Gilbert, AZ 85234
MLS# 6946458Listed by: REALTY ONE GROUP - New
 $675,000Active3 beds 3 baths2,070 sq. ft.
$675,000Active3 beds 3 baths2,070 sq. ft.3155 E Austin Drive, Gilbert, AZ 85296
MLS# 6946646Listed by: RE/MAX SIGNATURE - Open Sat, 10am to 2pmNew
 $440,000Active3 beds 2 baths1,488 sq. ft.
$440,000Active3 beds 2 baths1,488 sq. ft.1925 E Cortez Drive, Gilbert, AZ 85234
MLS# 6946716Listed by: REALTY ONE GROUP - New
 $425,000Active3 beds 2 baths1,352 sq. ft.
$425,000Active3 beds 2 baths1,352 sq. ft.3545 E Thunderheart Trail, Gilbert, AZ 85297
MLS# 6946914Listed by: LONG REALTY UNLIMITED - New
 $640,000Active4 beds 3 baths2,341 sq. ft.
$640,000Active4 beds 3 baths2,341 sq. ft.1166 E Stottler Drive, Gilbert, AZ 85296
MLS# 6947054Listed by: EXP REALTY
