3913 E Derringer Way, Gilbert, AZ 85297
Local realty services provided by:Better Homes and Gardens Real Estate S.J. Fowler
3913 E Derringer Way,Gilbert, AZ 85297
$474,900
- 3 Beds
- 2 Baths
- - sq. ft.
- Single family
- Pending
Listed by:frank gerola
Office:venture rei, llc.
MLS#:6872834
Source:ARMLS
Price summary
- Price:$474,900
About this home
Welcome to 3913 E Derringer Way—an exceptional residence that blends custom finishes, stylish design, and everyday functionality in one of Gilbert's most sought-after neighborhoods. From the moment you step inside, you'll be greeted by an inviting open layout featuring vaulted ceilings and expansive windows that flood the home with natural light. The wood-style ceiling beams in the family room add a rustic elegance, creating a warm and welcoming atmosphere. The kitchen is a true showpiece with stunning quartz countertops, a designer tile backsplash, and an abundance of cabinetry that provides both beauty and functionality. Whether you're preparing a quiet meal at home or hosting friends and family, this kitchen is designed to impress. The adjoining dining and living areas flow seamlessly, making the entire space feel open, airy, and connected. Retreat to the luxurious primary suite, where comfort meets style. You'll find a large bedroom with room for a sitting area, a spa-like en-suite bathroom featuring dual custom vanities, an oversized walk-in glass shower, and a spacious walk-in closet designed for organization and convenience. Step outside to your private backyard oasis. The semi-enclosed covered patio offers the perfect setting for outdoor dining and entertaining year-round. The low-maintenance landscaping is clean and modern, and the generously sized lot offers plenty of space to add a pool, garden, or play areawhatever fits your vision. Other highlights include updated fixtures throughout, ample storage, a two-car garage, and a location just minutes from top-rated schools, shopping, dining, and parks. Don't miss your chance to own this one-of-a-kind home that truly checks all the boxes. Your dream home awaits at 3913 E Derringer Waycome see it for yourself!
Contact an agent
Home facts
- Year built:2001
- Listing ID #:6872834
- Updated:September 24, 2025 at 09:16 AM
Rooms and interior
- Bedrooms:3
- Total bathrooms:2
- Full bathrooms:2
Heating and cooling
- Heating:Natural Gas
Structure and exterior
- Year built:2001
- Lot area:0.14 Acres
Schools
- High school:Higley High School
- Middle school:Sossaman Middle School
- Elementary school:San Tan Elementary
Utilities
- Water:City Water
Finances and disclosures
- Price:$474,900
- Tax amount:$1,839
New listings near 3913 E Derringer Way
- New
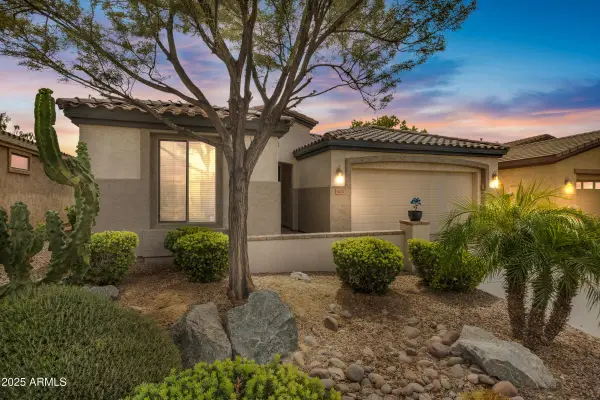 $525,000Active2 beds 2 baths1,604 sq. ft.
$525,000Active2 beds 2 baths1,604 sq. ft.4237 E Blue Spruce Lane, Gilbert, AZ 85298
MLS# 6924367Listed by: REALTY ONE GROUP - New
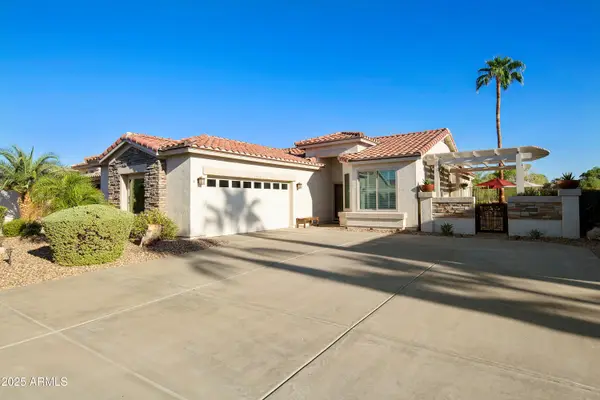 $599,000Active2 beds 2 baths1,407 sq. ft.
$599,000Active2 beds 2 baths1,407 sq. ft.4664 E Apricot Lane, Gilbert, AZ 85298
MLS# 6924385Listed by: COLDWELL BANKER REALTY - New
 $449,000Active3 beds 2 baths1,464 sq. ft.
$449,000Active3 beds 2 baths1,464 sq. ft.261 W Windsor Drive, Gilbert, AZ 85233
MLS# 6924272Listed by: MCMATH REALTY LLC - New
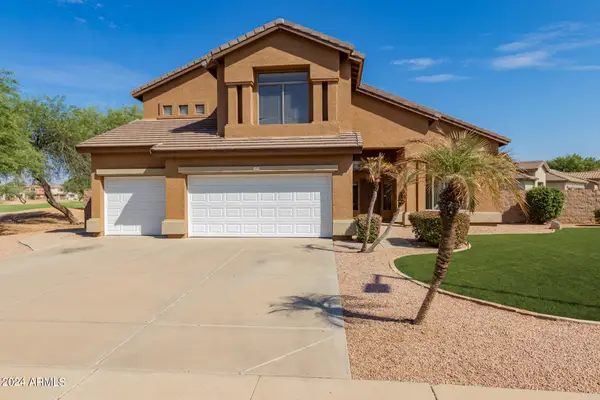 $675,000Active4 beds 3 baths3,102 sq. ft.
$675,000Active4 beds 3 baths3,102 sq. ft.1415 E Black Diamond Drive, Gilbert, AZ 85296
MLS# 6924140Listed by: REDFIN CORPORATION - New
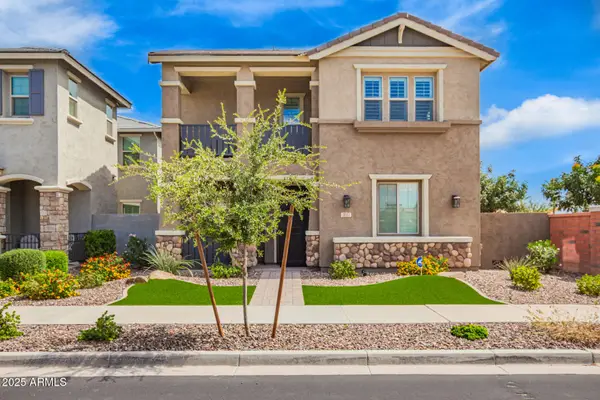 $699,900Active4 beds 3 baths2,401 sq. ft.
$699,900Active4 beds 3 baths2,401 sq. ft.2617 S Entwistle Street, Gilbert, AZ 85295
MLS# 6924114Listed by: WEST USA REALTY - New
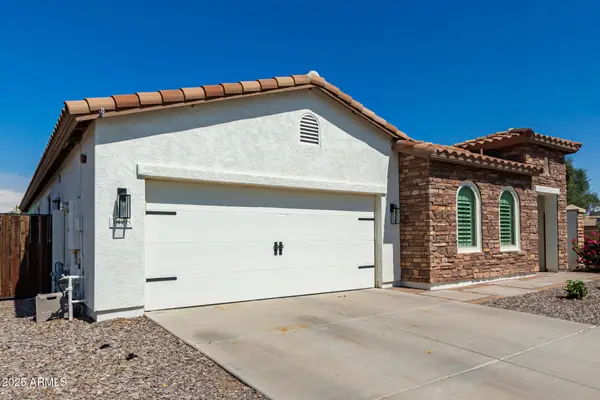 $590,000Active4 beds 3 baths2,096 sq. ft.
$590,000Active4 beds 3 baths2,096 sq. ft.3428 E Ravenswood Drive, Gilbert, AZ 85298
MLS# 6924004Listed by: HOMESMART - New
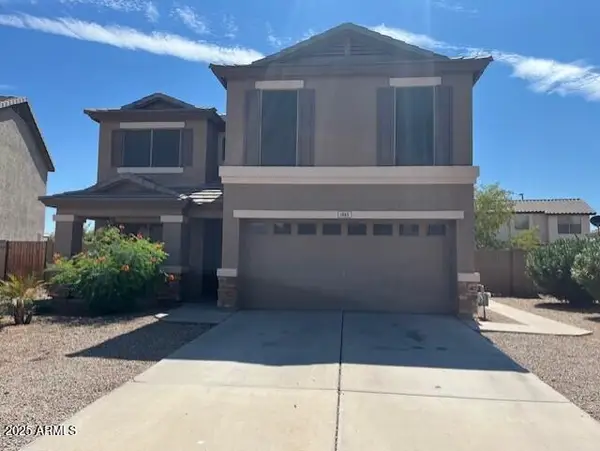 $570,000Active5 beds 3 baths2,222 sq. ft.
$570,000Active5 beds 3 baths2,222 sq. ft.1865 E Carla Vista Drive, Gilbert, AZ 85295
MLS# 6923957Listed by: FAITH REAL ESTATE AND INVESTMENTS, LLC - New
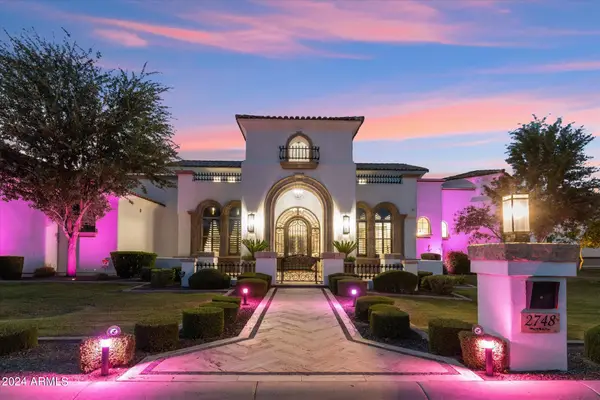 $3,445,000Active6 beds 6 baths6,419 sq. ft.
$3,445,000Active6 beds 6 baths6,419 sq. ft.2748 E Warbler Road, Gilbert, AZ 85297
MLS# 6923964Listed by: WILLIAMS LUXURY HOMES - New
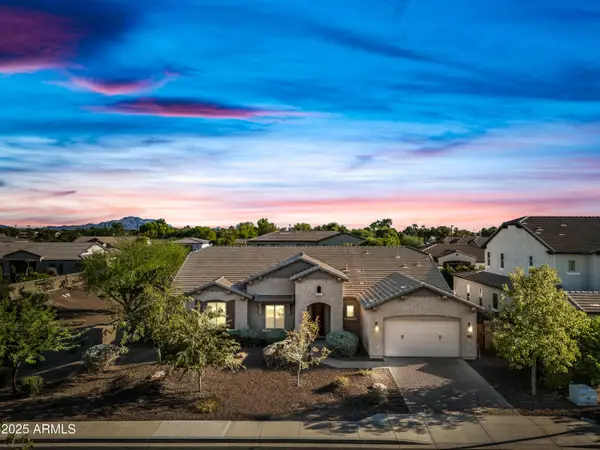 $879,000Active4 beds 3 baths3,275 sq. ft.
$879,000Active4 beds 3 baths3,275 sq. ft.909 E Bridgeport Parkway, Gilbert, AZ 85295
MLS# 6923905Listed by: RUSS LYON SOTHEBY'S INTERNATIONAL REALTY - New
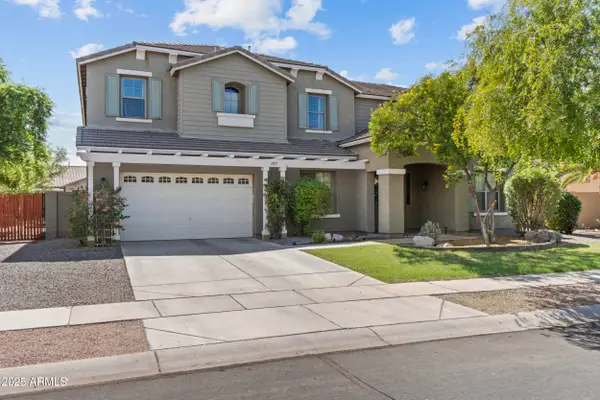 $825,000Active4 beds 4 baths4,919 sq. ft.
$825,000Active4 beds 4 baths4,919 sq. ft.2879 E Janelle Way, Gilbert, AZ 85298
MLS# 6923914Listed by: SERHANT.
