3925 E Sagebrush Street, Gilbert, AZ 85296
Local realty services provided by:Better Homes and Gardens Real Estate S.J. Fowler
Listed by: brooke watton, lauren wendt
Office: w and partners, llc.
MLS#:6944622
Source:ARMLS
Price summary
- Price:$1,890,000
- Price per sq. ft.:$381.43
- Monthly HOA dues:$143
About this home
Located in the highly coveted Morrison Ranch community, this exceptional home combines luxury living, modern comfort, and family-friendly design. From the moment you enter, the open and spacious floor plan is elevated by designer upgrades and thoughtful custom touches throughout.
At the center of the home, the gourmet chef's kitchen impresses with premium Wolf appliances, high-end finishes, and a seamless flow into the living and dining areas. A dramatic 20' stackable glass slider expands the indoor-outdoor living experience, opening to a true resort-style backyard complete with a heated pool, oversized baja step, tranquil water feature, and lush, professionally designed landscaping — ideal for entertaining or unwinding in style.
Perfect for families, this home features a unique indoor playground with a built-in slide and rock wall, plus a beautifully designed custom office with cabinetry, barn doors, and modern wallpaper accents for elevated work-from-home convenience.
Upstairs, the luxurious primary suite is appointed with designer wallpaper, sophisticated finishes, and a private flex space perfect for an additional office, gym, or cozy retreat. The spa-inspired bathroom creates a serene escape, while the upper level also offers three spacious guest bedrooms and a versatile loft ideal for a family media room, play area, or homework hub. Private balconies off the bedrooms provide peaceful views and quiet outdoor moments.
Experience the ultimate blend of elegance, comfort, and contemporary family living in this one-of-a-kind Morrison Ranch residence a home where every detail is crafted to elevate your everyday lifestyle.
Contact an agent
Home facts
- Year built:2023
- Listing ID #:6944622
- Updated:February 13, 2026 at 09:18 PM
Rooms and interior
- Bedrooms:4
- Total bathrooms:4
- Full bathrooms:3
- Half bathrooms:1
- Living area:4,955 sq. ft.
Heating and cooling
- Heating:Natural Gas
Structure and exterior
- Year built:2023
- Building area:4,955 sq. ft.
- Lot area:0.25 Acres
Schools
- High school:Highland High School
- Middle school:Greenfield Junior High School
- Elementary school:Finley Farms Elementary
Utilities
- Water:City Water
Finances and disclosures
- Price:$1,890,000
- Price per sq. ft.:$381.43
- Tax amount:$5,467 (2024)
New listings near 3925 E Sagebrush Street
- New
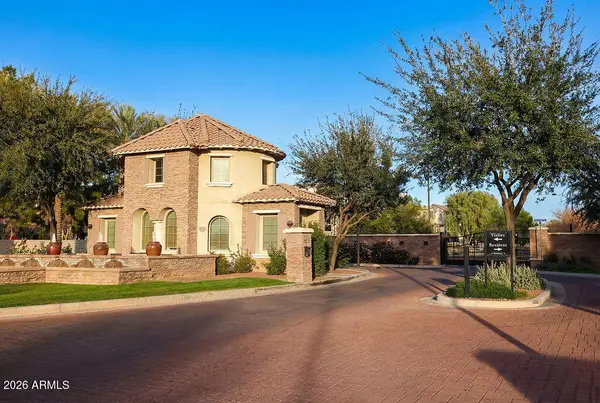 $480,000Active3 beds 3 baths1,946 sq. ft.
$480,000Active3 beds 3 baths1,946 sq. ft.1711 E Chelsea Lane, Gilbert, AZ 85295
MLS# 6984254Listed by: INSTASOLD - New
 $950,000Active5 beds 3 baths2,992 sq. ft.
$950,000Active5 beds 3 baths2,992 sq. ft.3527 E Austin Drive, Gilbert, AZ 85296
MLS# 6984138Listed by: EXP REALTY - New
 $419,000Active3 beds 2 baths1,359 sq. ft.
$419,000Active3 beds 2 baths1,359 sq. ft.4314 E Megan Street, Gilbert, AZ 85295
MLS# 6984165Listed by: BARRETT REAL ESTATE - New
 $599,900Active4 beds 3 baths2,290 sq. ft.
$599,900Active4 beds 3 baths2,290 sq. ft.3777 E Bridgeport Parkway, Gilbert, AZ 85295
MLS# 6984008Listed by: REALTY ONE GROUP - New
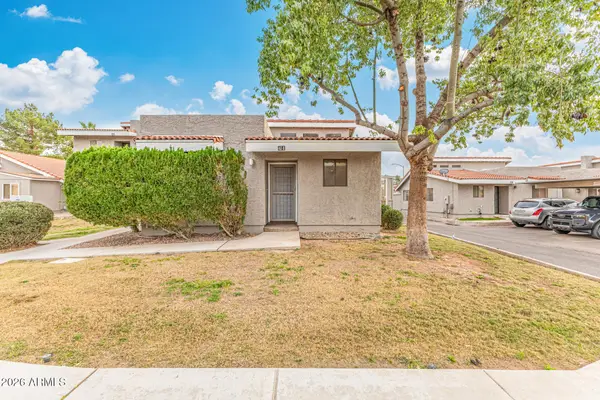 $240,000Active2 beds 2 baths813 sq. ft.
$240,000Active2 beds 2 baths813 sq. ft.413 E Cullumber Avenue #B, Gilbert, AZ 85234
MLS# 6983930Listed by: SUPERLATIVE REALTY - New
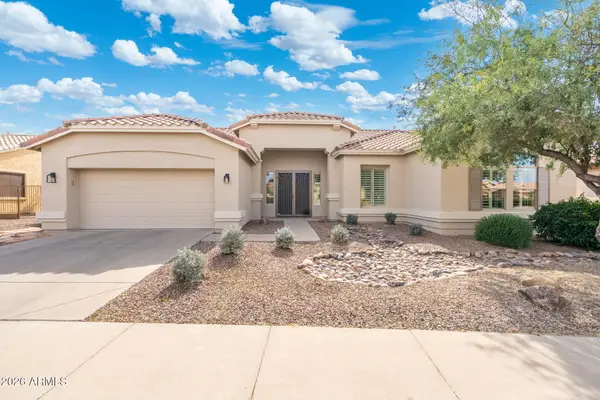 $599,000Active2 beds 2 baths2,234 sq. ft.
$599,000Active2 beds 2 baths2,234 sq. ft.4735 E Azalea Drive, Gilbert, AZ 85298
MLS# 6983936Listed by: LPT REALTY, LLC - New
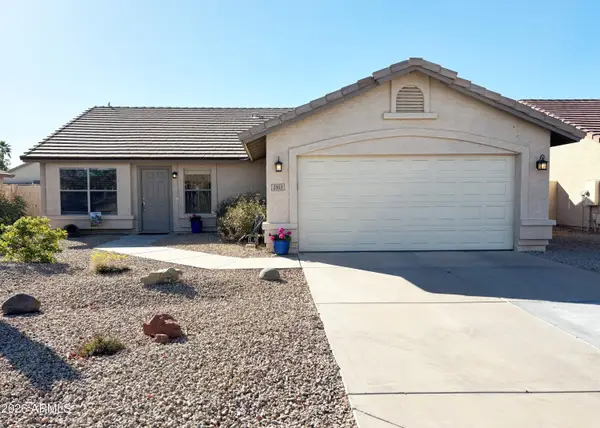 $465,000Active3 beds 2 baths1,642 sq. ft.
$465,000Active3 beds 2 baths1,642 sq. ft.2353 E Willow Wick Road, Gilbert, AZ 85296
MLS# 6983955Listed by: WEST USA REALTY - New
 $832,000Active5 beds 3 baths2,782 sq. ft.
$832,000Active5 beds 3 baths2,782 sq. ft.1458 E Lodgepole Drive, Gilbert, AZ 85298
MLS# 6983920Listed by: HOMESMART - New
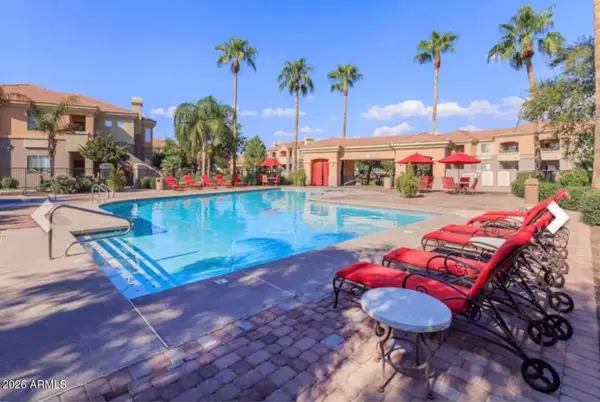 $269,000Active2 beds 2 baths1,024 sq. ft.
$269,000Active2 beds 2 baths1,024 sq. ft.1941 S Pierpont Drive #2016, Mesa, AZ 85206
MLS# 6983808Listed by: TWO BROTHERS REALTY & CO - New
 $810,000Active4 beds 4 baths3,128 sq. ft.
$810,000Active4 beds 4 baths3,128 sq. ft.939 E Sourwood Drive, Gilbert, AZ 85298
MLS# 6983813Listed by: LPT REALTY, LLC

