3936 E Narrowleaf Drive, Gilbert, AZ 85298
Local realty services provided by:Better Homes and Gardens Real Estate S.J. Fowler
3936 E Narrowleaf Drive,Gilbert, AZ 85298
$564,000
- 5 Beds
- 3 Baths
- - sq. ft.
- Single family
- Pending
Listed by:heidi jakubowski
Office:realty one group
MLS#:6871227
Source:ARMLS
Price summary
- Price:$564,000
About this home
New sod installed! This is the BEST value in the highly desirable Bridges subdivision! With diagonally placed 18x18 inch tile, 9 foot ceilings, a separate living and dining space, built in surround sound in the great room, and also includes a spacious loft! Pool sized backyard! One bedroom and a full bathroom are located on the main level. The spacious island kitchen delivers granite countertops with breakfast bar, stylish backsplash, stainless steel appliances, and 42'' upgraded cabinetry. Master Bedroom and en-suite include a custom barn door, new carpet with top tier pad, wiring for surround sound, a large walk-in closet, a separate garden tub and shower. The garage features epoxy flooring and 12 feet of built-in cabinets for extra storage. The extended driveway allows parking for three. The nicely landscaped backyard features pavers in all the right places, a covered patio with wiring for surround sound and an outdoor fan. Don't let the lot sq ft fool you, it's a large backyard! Gorgeous mountain views from three sides! Don't miss your opportunity to own a beautiful home in one of Gilbert's most sought after neighborhoods which include two lakes, streams bridges, basketball court, playgrounds, splashpads and more. Located near the 202 freeway, shopping, entertainment, top-rated schools, Mercy Gilbert Hospital and Gilbert Regional Park with amenities like basketball, tennis, sand volleyball and pickleball courts, a splash pad and much more!
Contact an agent
Home facts
- Year built:2015
- Listing ID #:6871227
- Updated:September 07, 2025 at 09:11 AM
Rooms and interior
- Bedrooms:5
- Total bathrooms:3
- Full bathrooms:3
Heating and cooling
- Cooling:Ceiling Fan(s), Programmable Thermostat
- Heating:Ceiling, Natural Gas
Structure and exterior
- Year built:2015
- Lot area:0.12 Acres
Schools
- High school:Higley High School
- Middle school:Sossaman Middle School
- Elementary school:Bridges Elementary School
Utilities
- Water:City Water
Finances and disclosures
- Price:$564,000
- Tax amount:$2,151
New listings near 3936 E Narrowleaf Drive
- New
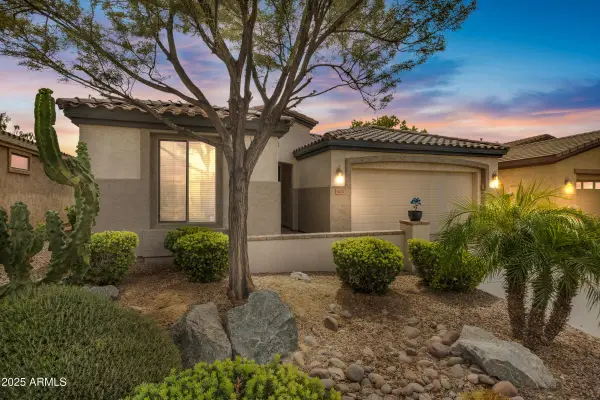 $525,000Active2 beds 2 baths1,604 sq. ft.
$525,000Active2 beds 2 baths1,604 sq. ft.4237 E Blue Spruce Lane, Gilbert, AZ 85298
MLS# 6924367Listed by: REALTY ONE GROUP - New
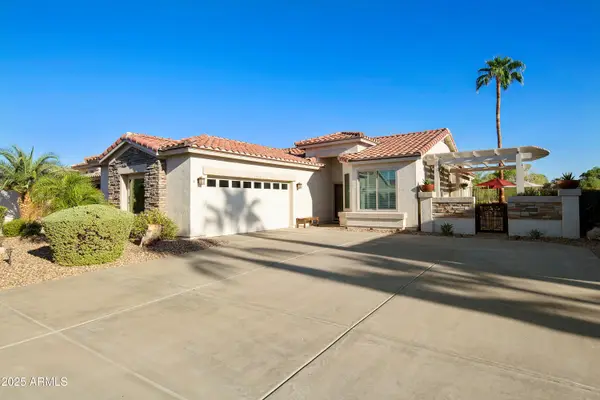 $599,000Active2 beds 2 baths1,407 sq. ft.
$599,000Active2 beds 2 baths1,407 sq. ft.4664 E Apricot Lane, Gilbert, AZ 85298
MLS# 6924385Listed by: COLDWELL BANKER REALTY - New
 $449,000Active3 beds 2 baths1,464 sq. ft.
$449,000Active3 beds 2 baths1,464 sq. ft.261 W Windsor Drive, Gilbert, AZ 85233
MLS# 6924272Listed by: MCMATH REALTY LLC - New
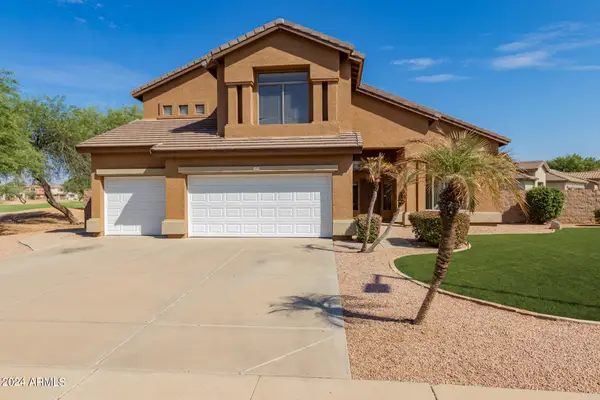 $675,000Active4 beds 3 baths3,102 sq. ft.
$675,000Active4 beds 3 baths3,102 sq. ft.1415 E Black Diamond Drive, Gilbert, AZ 85296
MLS# 6924140Listed by: REDFIN CORPORATION - New
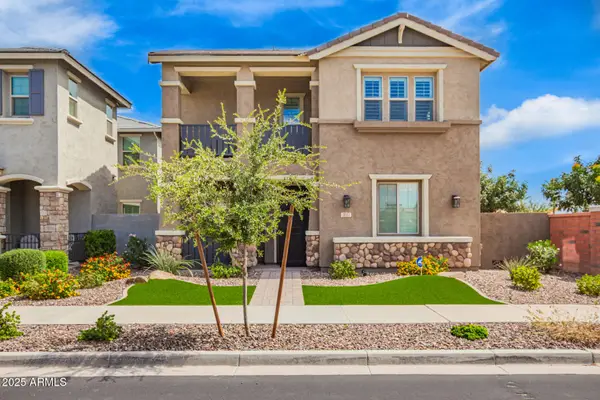 $699,900Active4 beds 3 baths2,401 sq. ft.
$699,900Active4 beds 3 baths2,401 sq. ft.2617 S Entwistle Street, Gilbert, AZ 85295
MLS# 6924114Listed by: WEST USA REALTY - New
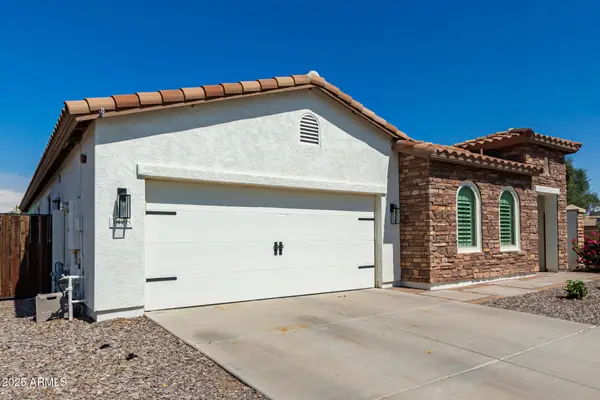 $590,000Active4 beds 3 baths2,096 sq. ft.
$590,000Active4 beds 3 baths2,096 sq. ft.3428 E Ravenswood Drive, Gilbert, AZ 85298
MLS# 6924004Listed by: HOMESMART - New
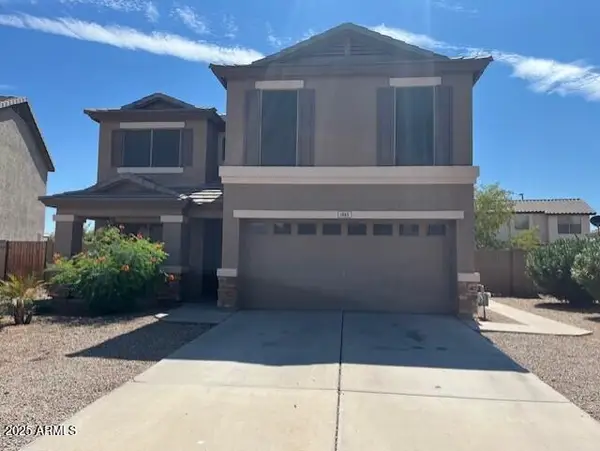 $570,000Active5 beds 3 baths2,222 sq. ft.
$570,000Active5 beds 3 baths2,222 sq. ft.1865 E Carla Vista Drive, Gilbert, AZ 85295
MLS# 6923957Listed by: FAITH REAL ESTATE AND INVESTMENTS, LLC - New
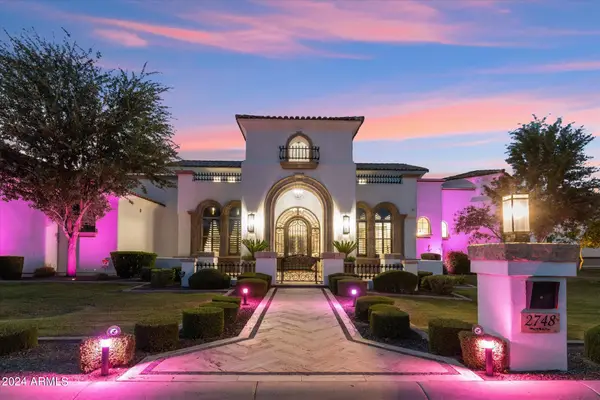 $3,445,000Active6 beds 6 baths6,419 sq. ft.
$3,445,000Active6 beds 6 baths6,419 sq. ft.2748 E Warbler Road, Gilbert, AZ 85297
MLS# 6923964Listed by: WILLIAMS LUXURY HOMES - New
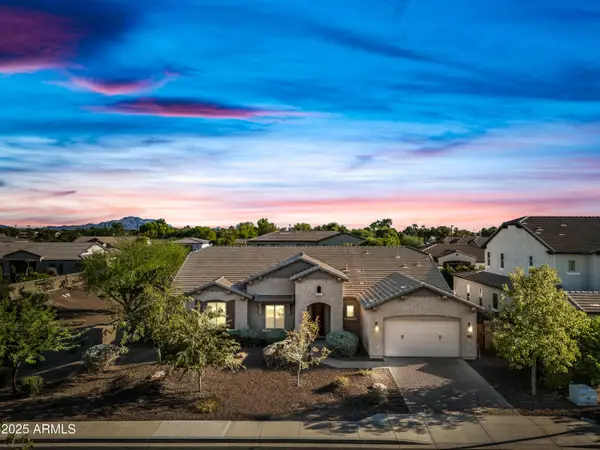 $879,000Active4 beds 3 baths3,275 sq. ft.
$879,000Active4 beds 3 baths3,275 sq. ft.909 E Bridgeport Parkway, Gilbert, AZ 85295
MLS# 6923905Listed by: RUSS LYON SOTHEBY'S INTERNATIONAL REALTY - New
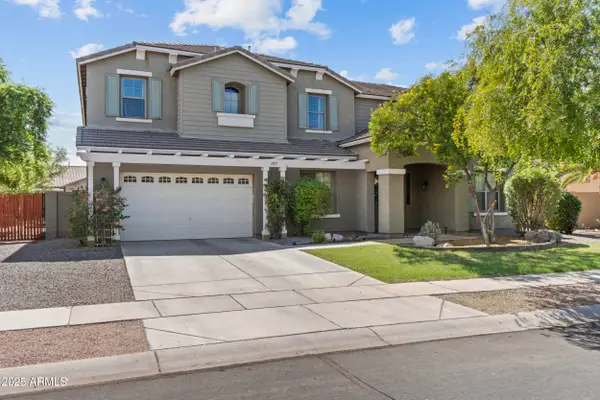 $825,000Active4 beds 4 baths4,919 sq. ft.
$825,000Active4 beds 4 baths4,919 sq. ft.2879 E Janelle Way, Gilbert, AZ 85298
MLS# 6923914Listed by: SERHANT.
