3964 E Penedes Drive, Gilbert, AZ 85298
Local realty services provided by:Better Homes and Gardens Real Estate BloomTree Realty
Listed by:vicki s albrecht-hoffman
Office:realty one group
MLS#:6821305
Source:ARMLS
Price summary
- Price:$2,299,999
- Price per sq. ft.:$569.45
About this home
Welcome to this beautiful contemporary home built by Camelot Homes nestled in Gilbert's greenbelt area. Located in the private, gated community of Stone Crest, this stunning, award-winning 4,039 square foot floor plan offers five bedrooms, and five-and-a-half baths with soaring ceilings throughout that lend to an indoor/outdoor lifestyle. The chef's kitchen is a culinary delight, featuring an oversized quartz island, a 48'' Wolf gas range, a built-in refrigerator, three ovens, and modern under-cabinet lighting. The kitchen seamlessly flows into the living/dining areas, showcasing the retractable ceiling-to-floor windows and outdoor living space. You will also find this beautiful home has a separate office, an oversized four-car garage, a heated pool/spa, on over a half-acre lot. The spacious outdoor living area features a covered patio with ceiling fans, tumbled travertine with synthetic grass, a heated 650 square-foot pool/spa with water features, children's play area, a gazebo with an outdoor kitchen, a secluded spot for outdoor gardening.Retreat to the oversized primary suite and luxurious spa-like bathroom featuring a free-standing tub, an oversized shower with multiple shower heads, double vanities, and large custom walk-in closet. The split floor plan provides ample space for family and guests. Two of the three guest bedrooms are en-suites with walk-in closets. The off-street parking here is huge. The cobblestone driveway leads to the detached oversized four-car garage. The driveway provides slab parking for at least four additional vehicles with a separate parking spot to accommodate three more vehicles. The nearby Gilbert Regional Park has sports courts, an amphitheater for concerts, ramadas, a 7-acre lake, a splash pad and multiple play areas. Nearby amenities include Seville Country Club with a clubhouse and golf, and easy access to a plethora of shopping and dining options nearby. Don't miss the opportunity to make it yours!
Contact an agent
Home facts
- Year built:2022
- Listing ID #:6821305
- Updated:October 01, 2025 at 12:43 AM
Rooms and interior
- Bedrooms:5
- Total bathrooms:6
- Full bathrooms:5
- Half bathrooms:1
- Living area:4,039 sq. ft.
Heating and cooling
- Cooling:Ceiling Fan(s), Mini Split, Programmable Thermostat
- Heating:Mini Split, Natural Gas
Structure and exterior
- Year built:2022
- Building area:4,039 sq. ft.
- Lot area:0.59 Acres
Schools
- High school:Dr. Camille Casteel High School
- Middle school:Dr. Camille Casteel High School
- Elementary school:Dr. Gary and Annette Auxier Elementary School
Utilities
- Water:City Water
Finances and disclosures
- Price:$2,299,999
- Price per sq. ft.:$569.45
- Tax amount:$5,991
New listings near 3964 E Penedes Drive
- New
 $640,000Active3 beds 3 baths2,420 sq. ft.
$640,000Active3 beds 3 baths2,420 sq. ft.4308 E Cynthia Street, Gilbert, AZ 85295
MLS# 6926509Listed by: WEST USA REALTY - Open Wed, 8am to 7pmNew
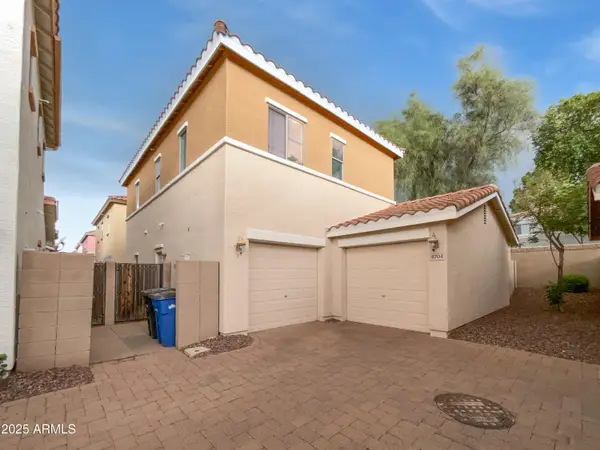 $400,000Active3 beds 3 baths1,573 sq. ft.
$400,000Active3 beds 3 baths1,573 sq. ft.4704 E Laurel Avenue, Gilbert, AZ 85234
MLS# 6926365Listed by: OPENDOOR BROKERAGE, LLC - New
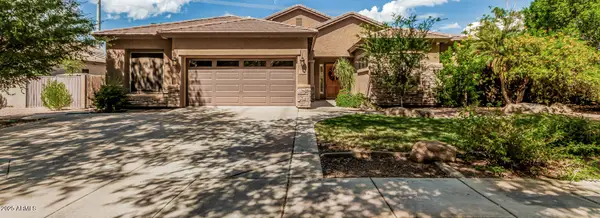 $715,000Active5 beds 3 baths2,810 sq. ft.
$715,000Active5 beds 3 baths2,810 sq. ft.3398 E Vaughn Avenue, Gilbert, AZ 85234
MLS# 6926367Listed by: RUSS LYON SOTHEBY'S INTERNATIONAL REALTY - New
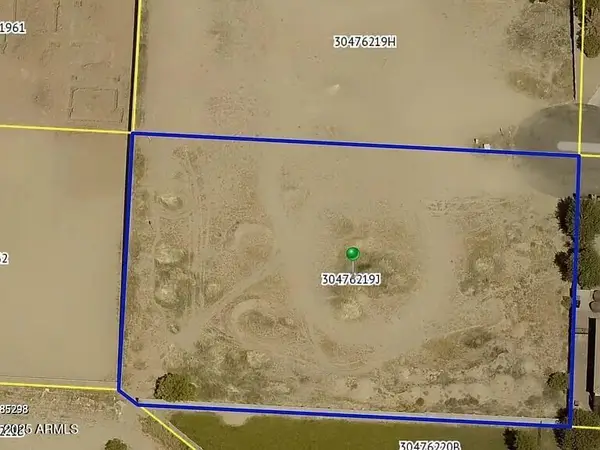 $745,000Active1.02 Acres
$745,000Active1.02 Acres1765 E Camina Plata Court, Gilbert, AZ 85298
MLS# 6926322Listed by: RE/MAX EXCALIBUR - New
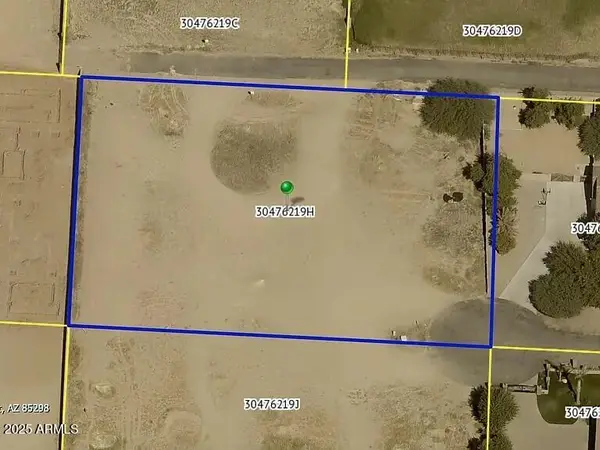 $745,000Active1.02 Acres
$745,000Active1.02 Acres1766 E Camina Plata Court, Gilbert, AZ 85298
MLS# 6926326Listed by: RE/MAX EXCALIBUR - New
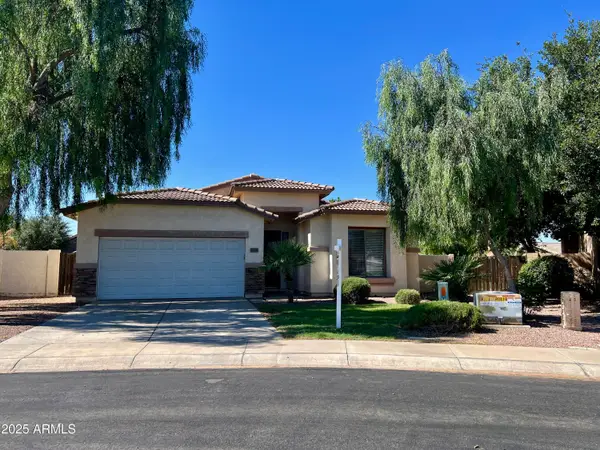 $445,000Active3 beds 2 baths1,693 sq. ft.
$445,000Active3 beds 2 baths1,693 sq. ft.6508 S Twilight Court, Gilbert, AZ 85298
MLS# 6926190Listed by: MARSH MANAGEMENT & REAL ESTATE - New
 $390,000Active4 beds 3 baths2,373 sq. ft.
$390,000Active4 beds 3 baths2,373 sq. ft.1018 W Sand Dune Drive, Lincoln, NE 68523
MLS# 22527868Listed by: RE/MAX CONCEPTS - New
 $386,500Active4 beds 3 baths2,344 sq. ft.
$386,500Active4 beds 3 baths2,344 sq. ft.1024 W Sand Dune Drive, Lincoln, NE 68523
MLS# 22527869Listed by: RE/MAX CONCEPTS - New
 $390,000Active4 beds 3 baths2,373 sq. ft.
$390,000Active4 beds 3 baths2,373 sq. ft.1030 W Sand Dune Drive, Lincoln, NE 68523
MLS# 22527870Listed by: RE/MAX CONCEPTS - New
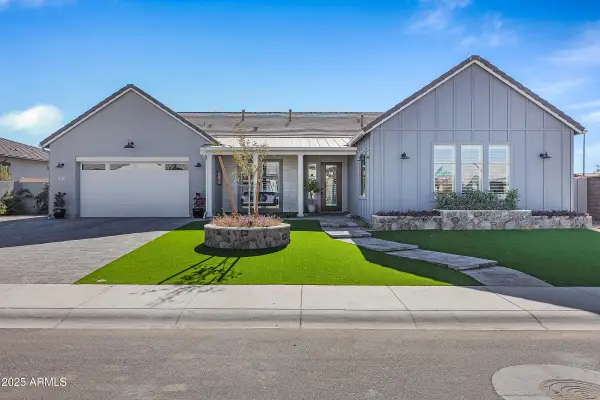 $1,300,000Active4 beds 4 baths3,716 sq. ft.
$1,300,000Active4 beds 4 baths3,716 sq. ft.1439 E Mead Drive, Gilbert, AZ 85298
MLS# 6926130Listed by: LIMITLESS REAL ESTATE
