4018 E Harrison Street, Gilbert, AZ 85295
Local realty services provided by:Better Homes and Gardens Real Estate S.J. Fowler
4018 E Harrison Street,Gilbert, AZ 85295
$725,000
- 3 Beds
- 2 Baths
- 2,735 sq. ft.
- Single family
- Active
Upcoming open houses
- Sat, Jan 0310:00 am - 01:00 pm
Listed by: edith gilbertsen
Office: west usa realty
MLS#:6891413
Source:ARMLS
Price summary
- Price:$725,000
- Price per sq. ft.:$265.08
- Monthly HOA dues:$58
About this home
The split floor plan features a primary suite with a versatile office or sitting area, a spacious bathroom with a soaking tub, separate shower, private toilet, & a walk-in closet. The expansive kitchen, adorned with granite countertops, seamlessly opens to the Great room, where large windows offer a delightful view of the backyard garden and fountain. The guest rooms share a second bathroom with double sinks and a newly installed walk-in shower in 2023. Additional highlights include a bonus room with a Brunswick pool table, double and triple pane windows throughout installed (2023) with warranty, a new water heater (2024), hardwood floors, 10-foot ceilings, a large laundry room, three garage stalls, banana trees, & 2 sheds. Neighborhood Parks has Playground, volleyball, & tennis court
Contact an agent
Home facts
- Year built:2002
- Listing ID #:6891413
- Updated:December 30, 2025 at 03:47 PM
Rooms and interior
- Bedrooms:3
- Total bathrooms:2
- Full bathrooms:2
- Living area:2,735 sq. ft.
Heating and cooling
- Cooling:Ceiling Fan(s), Programmable Thermostat
- Heating:Natural Gas
Structure and exterior
- Year built:2002
- Building area:2,735 sq. ft.
- Lot area:0.22 Acres
Schools
- High school:Higley High School
- Middle school:Higley High School
- Elementary school:Higley Traditional Academy
Utilities
- Water:City Water
Finances and disclosures
- Price:$725,000
- Price per sq. ft.:$265.08
- Tax amount:$2,456 (2024)
New listings near 4018 E Harrison Street
- New
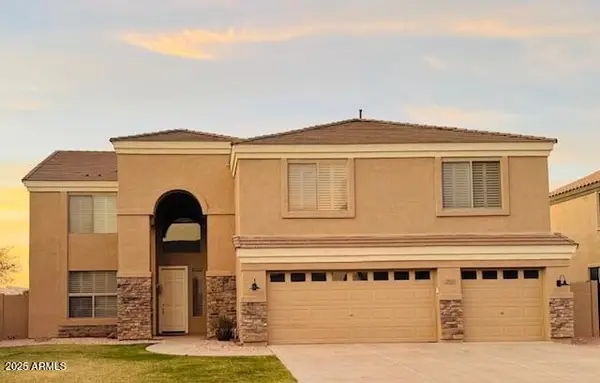 $770,000Active5 beds 3 baths3,891 sq. ft.
$770,000Active5 beds 3 baths3,891 sq. ft.2978 E Ranch Court, Gilbert, AZ 85296
MLS# 6961694Listed by: DELEX REALTY - New
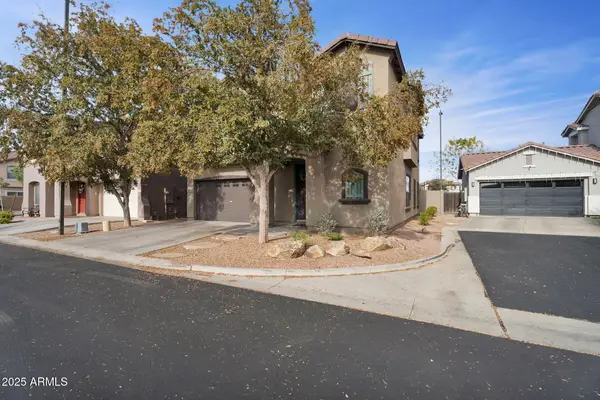 $539,990Active3 beds 3 baths2,430 sq. ft.
$539,990Active3 beds 3 baths2,430 sq. ft.2465 S Marble Street, Gilbert, AZ 85295
MLS# 6961393Listed by: R & I REALTY - New
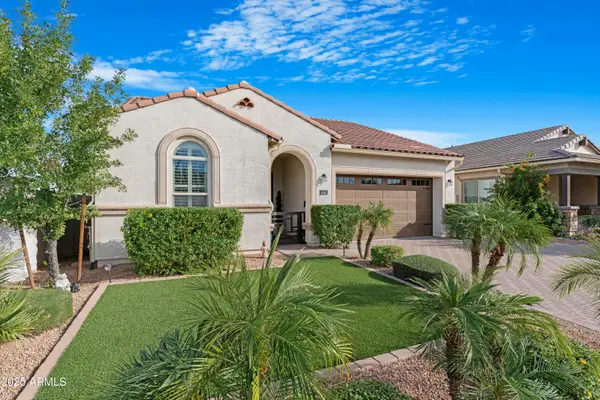 $649,000Active3 beds 3 baths2,172 sq. ft.
$649,000Active3 beds 3 baths2,172 sq. ft.4341 S Mayfair Way, Gilbert, AZ 85297
MLS# 6961269Listed by: HOMESMART - New
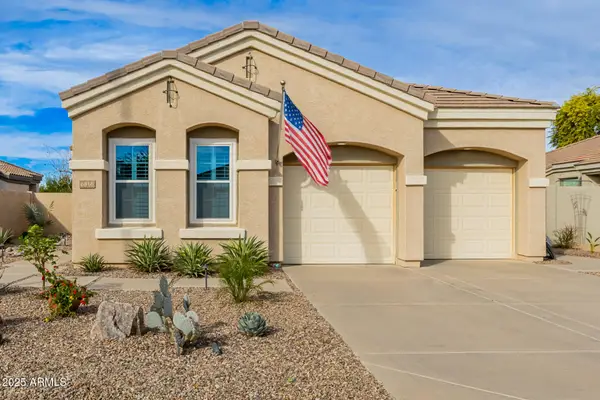 $615,000Active2 beds 3 baths1,764 sq. ft.
$615,000Active2 beds 3 baths1,764 sq. ft.6816 S Pinehurst Drive, Gilbert, AZ 85298
MLS# 6961259Listed by: BARNETT REALTY - New
 $635,000Active4 beds 3 baths2,360 sq. ft.
$635,000Active4 beds 3 baths2,360 sq. ft.782 E Betsy Lane, Gilbert, AZ 85296
MLS# 6961210Listed by: ISHAM REAL ESTATE GROUP, LLC - New
 $574,999Active4 beds 3 baths2,490 sq. ft.
$574,999Active4 beds 3 baths2,490 sq. ft.390 S Elm Court, Gilbert, AZ 85296
MLS# 6961118Listed by: THE BESHK GROUP, INC. - New
 $659,990Active3 beds 3 baths2,268 sq. ft.
$659,990Active3 beds 3 baths2,268 sq. ft.3810 E Latham Court, Gilbert, AZ 85297
MLS# 6960991Listed by: REALTY ONE GROUP - New
 $425,000Active2 beds 2 baths1,757 sq. ft.
$425,000Active2 beds 2 baths1,757 sq. ft.101 W Park Avenue, Gilbert, AZ 85233
MLS# 6960937Listed by: INSTASOLD - New
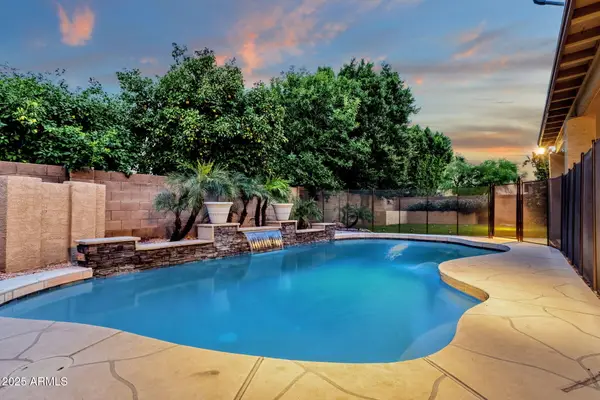 $750,000Active4 beds 3 baths3,348 sq. ft.
$750,000Active4 beds 3 baths3,348 sq. ft.969 E Oakland Street, Gilbert, AZ 85295
MLS# 6960942Listed by: KELLER WILLIAMS REALTY SONORAN LIVING - New
 $597,000Active3 beds 2 baths2,058 sq. ft.
$597,000Active3 beds 2 baths2,058 sq. ft.2342 E Mallard Court, Gilbert, AZ 85234
MLS# 6960923Listed by: PROSMART REALTY
