4018 E Pony Lane #101, Gilbert, AZ 85295
Local realty services provided by:Better Homes and Gardens Real Estate BloomTree Realty
4018 E Pony Lane #101,Gilbert, AZ 85295
$387,777
- 2 Beds
- 3 Baths
- 1,308 sq. ft.
- Townhouse
- Active
Listed by:lacey lehman
Office:realty one group
MLS#:6927021
Source:ARMLS
Price summary
- Price:$387,777
- Price per sq. ft.:$296.47
- Monthly HOA dues:$172
About this home
Not Your Average Townhome in Gilbert! This beautiful end unit combines style, upgrades, and a prime location into one perfect package. Featuring a light and bright floorplan with 2 bedrooms, 2.5 bathrooms, and a 2-car garage, plus a north-facing balcony that overlooks one of the community's inviting green spaces. Inside, you'll find modern touches that actually feel modern, including wood look tile floors, white cabinets, granite counters in the kitchen and bathrooms, and subway tile shower surrounds. The open concept kitchen shines with sleek stainless appliances, farmhouse style sink, spacious pantry, and an inviting breakfast bar with upgraded pendant lighting. Each bedroom offers its own private bathroom with double sinks and a generous walk-in closet. Because it's an end unit, you'll love the extra windows, natural light, and a little more privacy than most. And here's a bonus: if you like the way it looks, THE FURNITURE CAN STAY!
The location is spot on and close to Gilbert's best dining, shopping, and everyday conveniences, such as Mesa Gateway Airport, the 202 freeway, ASU East, San Tan Village, and Verde at Cooley Station, so you can spend less time driving and more time living. Come see why this isn't just another townhome... it might just be your new home!
Contact an agent
Home facts
- Year built:2019
- Listing ID #:6927021
- Updated:October 02, 2025 at 03:26 PM
Rooms and interior
- Bedrooms:2
- Total bathrooms:3
- Full bathrooms:2
- Half bathrooms:1
- Living area:1,308 sq. ft.
Heating and cooling
- Cooling:Ceiling Fan(s)
- Heating:Ceiling, Electric
Structure and exterior
- Year built:2019
- Building area:1,308 sq. ft.
- Lot area:0.03 Acres
Schools
- High school:Williams Field High School
- Middle school:Cooley Middle School
- Elementary school:Gateway Pointe Elementary
Utilities
- Water:City Water
Finances and disclosures
- Price:$387,777
- Price per sq. ft.:$296.47
- Tax amount:$1,331 (2024)
New listings near 4018 E Pony Lane #101
- New
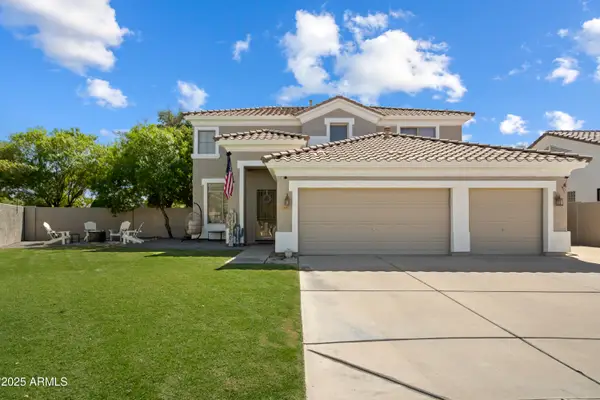 $635,000Active4 beds 3 baths2,283 sq. ft.
$635,000Active4 beds 3 baths2,283 sq. ft.233 W Leah Avenue, Gilbert, AZ 85233
MLS# 6927641Listed by: CITIEA - New
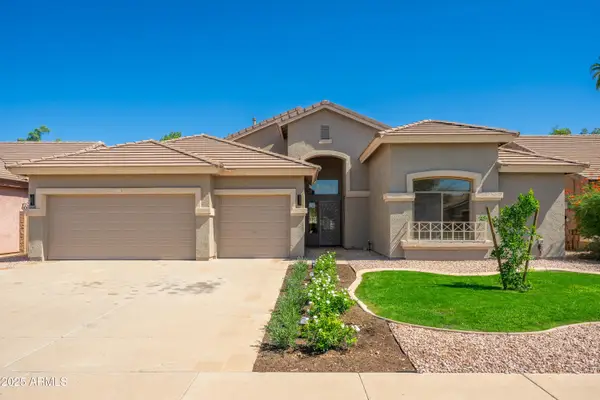 $775,000Active4 beds 2 baths2,483 sq. ft.
$775,000Active4 beds 2 baths2,483 sq. ft.1079 S Western Skies Drive, Gilbert, AZ 85296
MLS# 6927582Listed by: HOMESMART - New
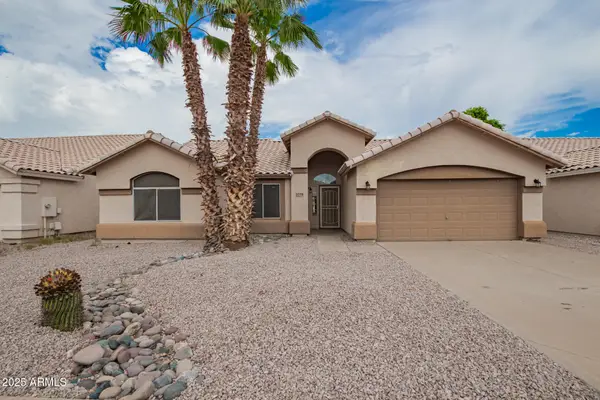 $550,000Active3 beds 2 baths1,598 sq. ft.
$550,000Active3 beds 2 baths1,598 sq. ft.2336 E San Tan Drive, Gilbert, AZ 85296
MLS# 6927538Listed by: DELEX REALTY - New
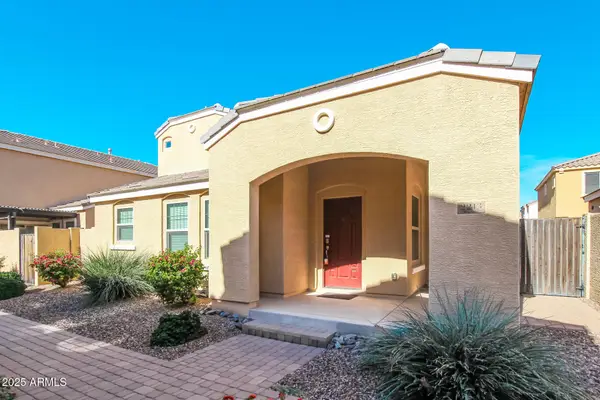 $430,000Active3 beds 3 baths1,488 sq. ft.
$430,000Active3 beds 3 baths1,488 sq. ft.2243 S Ponderosa Drive, Gilbert, AZ 85295
MLS# 6927458Listed by: RISE 24 REAL ESTATE LLC - Open Sat, 10am to 1pmNew
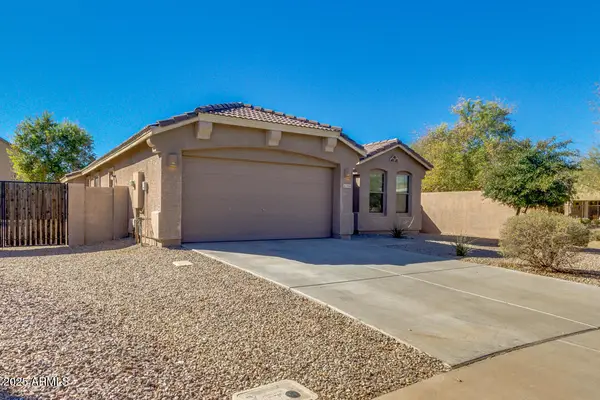 $499,999Active4 beds 2 baths1,749 sq. ft.
$499,999Active4 beds 2 baths1,749 sq. ft.3435 E Anika Court, Gilbert, AZ 85298
MLS# 6927309Listed by: REALTY ONE GROUP - New
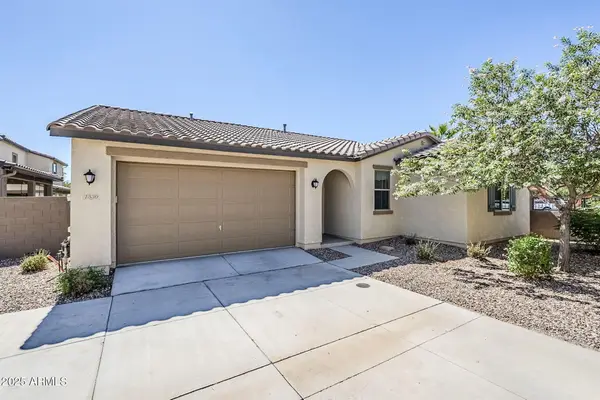 $520,000Active3 beds 2 baths1,707 sq. ft.
$520,000Active3 beds 2 baths1,707 sq. ft.1530 S Elm Street, Gilbert, AZ 85296
MLS# 6927190Listed by: FATHOM REALTY ELITE - New
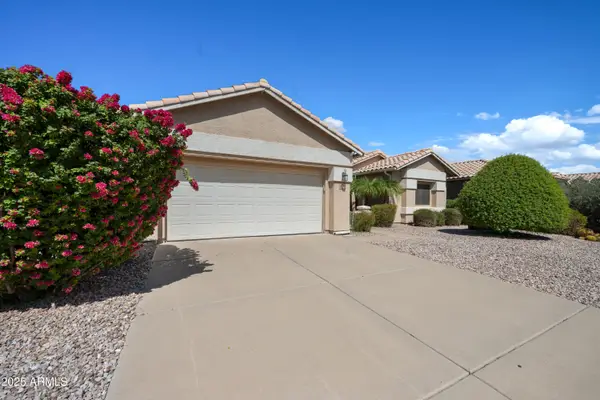 $525,000Active3 beds 2 baths1,600 sq. ft.
$525,000Active3 beds 2 baths1,600 sq. ft.1426 E Princeton Avenue, Gilbert, AZ 85234
MLS# 6927210Listed by: REAL BROKER - Open Fri, 11am to 1pmNew
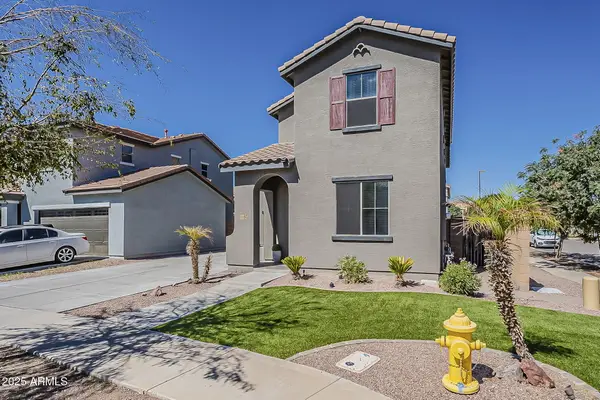 $539,000Active4 beds 3 baths2,356 sq. ft.
$539,000Active4 beds 3 baths2,356 sq. ft.3562 E Tulsa Street, Gilbert, AZ 85295
MLS# 6927034Listed by: RUSS LYON SOTHEBY'S INTERNATIONAL REALTY - Open Sat, 11am to 2pmNew
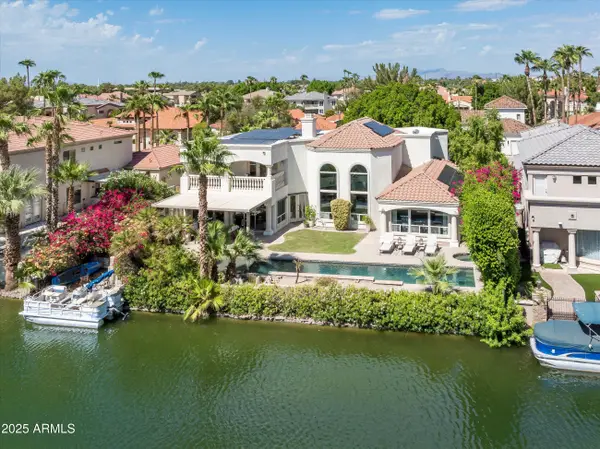 $1,995,000Active5 beds 4 baths4,342 sq. ft.
$1,995,000Active5 beds 4 baths4,342 sq. ft.1407 E Coral Cove Drive, Gilbert, AZ 85234
MLS# 6926962Listed by: COMPASS - New
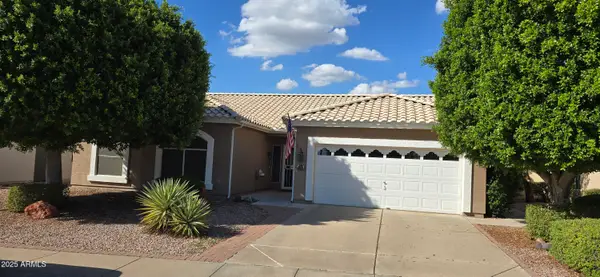 $524,000Active3 beds 2 baths1,846 sq. ft.
$524,000Active3 beds 2 baths1,846 sq. ft.564 W Candlewood Lane, Gilbert, AZ 85233
MLS# 6927011Listed by: PROSMART REALTY
