402 E Stonebridge Drive, Gilbert, AZ 85234
Local realty services provided by:Better Homes and Gardens Real Estate S.J. Fowler
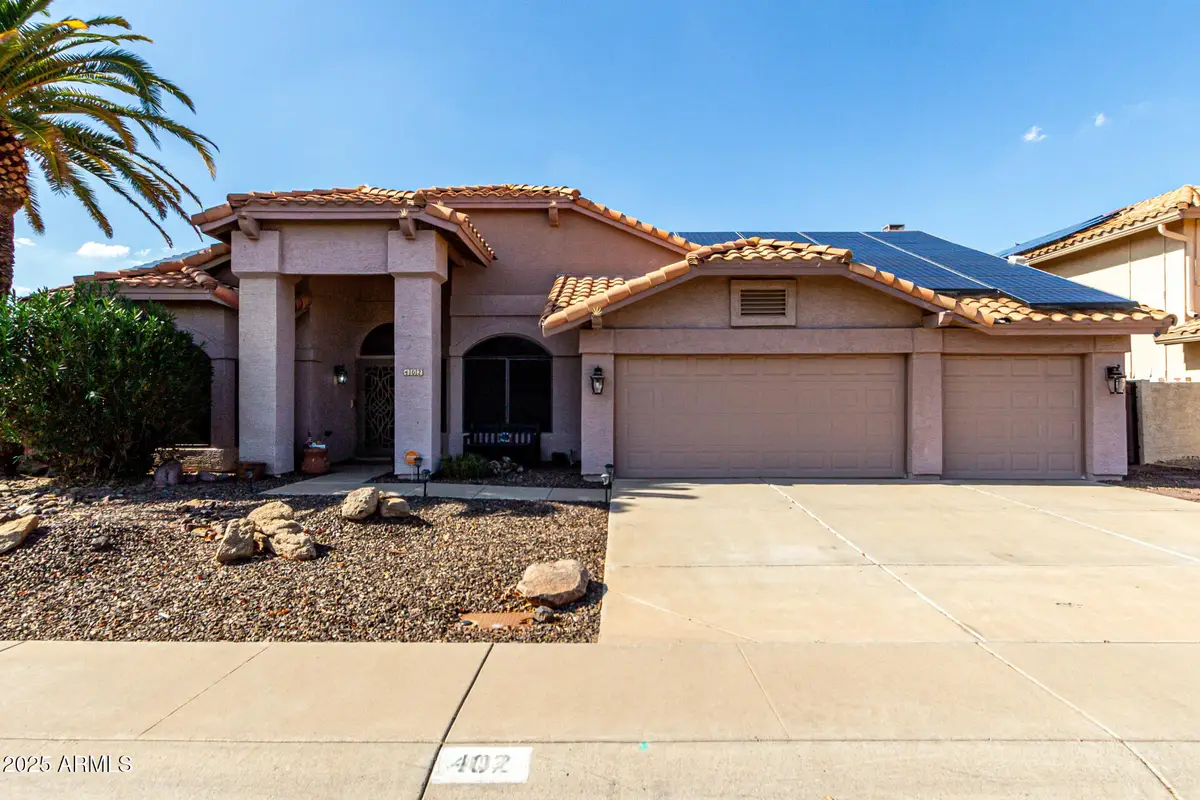
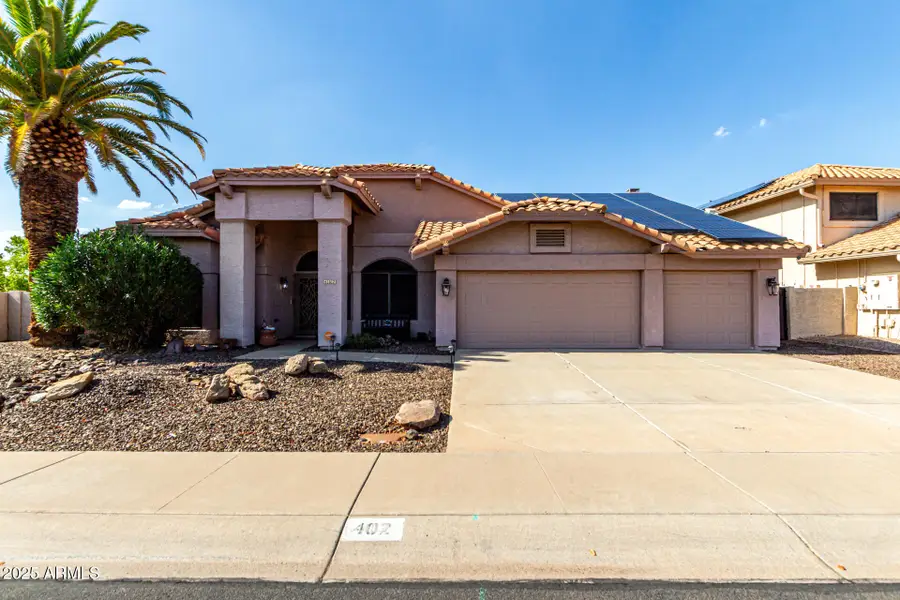
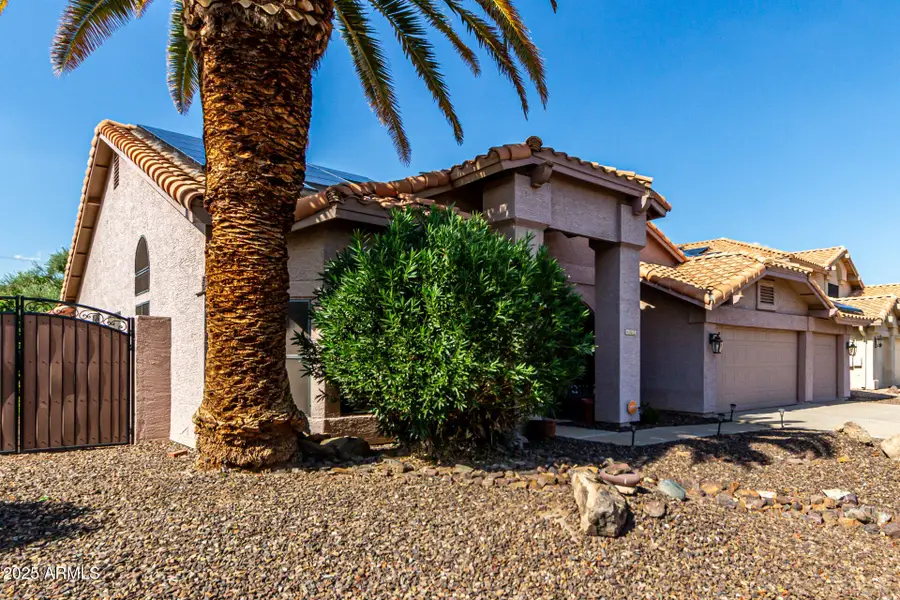
402 E Stonebridge Drive,Gilbert, AZ 85234
$755,000
- 4 Beds
- 2 Baths
- 2,357 sq. ft.
- Single family
- Active
Listed by:deanna robbins
Office:the gallow group
MLS#:6888741
Source:ARMLS
Price summary
- Price:$755,000
- Price per sq. ft.:$320.32
- Monthly HOA dues:$65
About this home
Seek no further! This beautiful single-story home with POOL & solar panels to save on utility expenses! Nestled in a desirable CORNER LOT, offering 4 bedrooms, 2 bathrooms, and a 3-car garage with plenty of cabinets! Discover the charm and comfort of the interior, showcasing soaring vaulted ceilings, custom drapes &, lighting,, arched passageways, and an earthy palette. The well-appointed kitchen awaits your culinary adventures, featuring abundant cabinetry, tile backsplash, tiled counters, an island, and built-in appliances. You'll love the primary bedroom and the privacy of its own full bathroom with double marble bowl sinks and a separate granite shower & jetted tub, as well as a large walk-in closet. The backyard boasts a cozy covered patio perfect for unwinding after a long day, a soothing sparkling pool with new pool heater, a jacuzzi with outdoor shower, gazebo, paddle boat and all overlooking a lake with your private dock, providing the perfect space for complete relaxation. Side of house features a putting green for golf enthusiasts. Vivint security system in place. UPGRADES GALORE!
Contact an agent
Home facts
- Year built:1992
- Listing Id #:6888741
- Updated:August 09, 2025 at 03:07 PM
Rooms and interior
- Bedrooms:4
- Total bathrooms:2
- Full bathrooms:2
- Living area:2,357 sq. ft.
Heating and cooling
- Cooling:Ceiling Fan(s)
- Heating:Electric
Structure and exterior
- Year built:1992
- Building area:2,357 sq. ft.
- Lot area:0.2 Acres
Schools
- High school:Gilbert High School
- Middle school:Mesquite Jr High School
- Elementary school:Burk Elementary School
Utilities
- Water:City Water
Finances and disclosures
- Price:$755,000
- Price per sq. ft.:$320.32
- Tax amount:$3,161 (2024)
New listings near 402 E Stonebridge Drive
- New
 $649,990Active5 beds 4 baths2,938 sq. ft.
$649,990Active5 beds 4 baths2,938 sq. ft.3010 E Augusta Avenue, Gilbert, AZ 85298
MLS# 6905801Listed by: KB HOME SALES - New
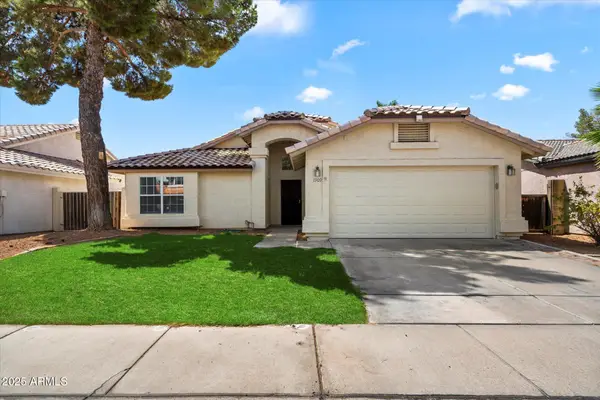 $445,000Active3 beds 2 baths1,412 sq. ft.
$445,000Active3 beds 2 baths1,412 sq. ft.1909 E Anchor Drive, Gilbert, AZ 85234
MLS# 6905813Listed by: CPA ADVANTAGE REALTY, LLC - New
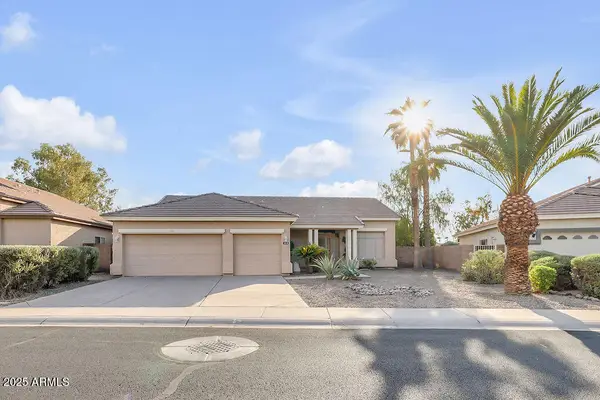 $673,000Active4 beds 2 baths2,131 sq. ft.
$673,000Active4 beds 2 baths2,131 sq. ft.1038 S Palomino Creek Drive, Gilbert, AZ 85296
MLS# 6905705Listed by: BARRETT REAL ESTATE - New
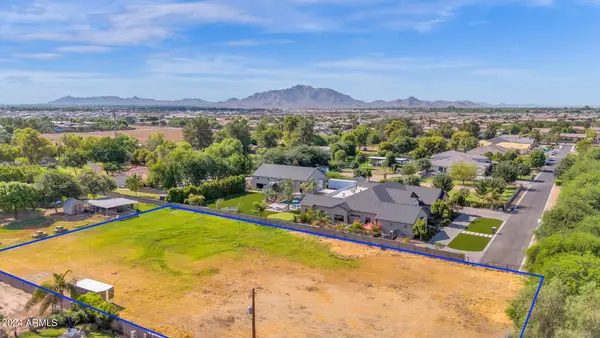 $1,050,000Active1.01 Acres
$1,050,000Active1.01 Acres21xxxx S 145th Street, Gilbert, AZ 85298
MLS# 6905709Listed by: REALTY ONE GROUP - New
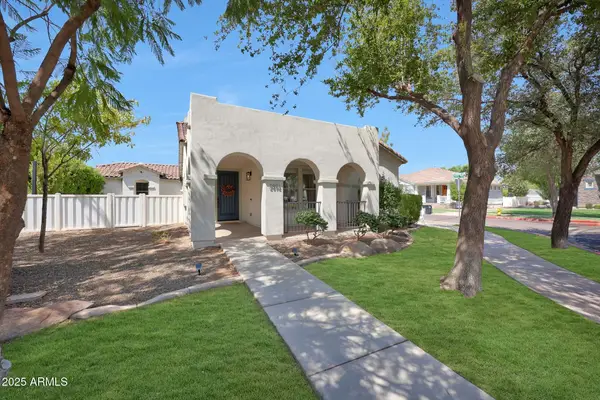 $850,000Active3 beds 2 baths1,608 sq. ft.
$850,000Active3 beds 2 baths1,608 sq. ft.2892 E Agritopia Loop S, Gilbert, AZ 85296
MLS# 6905744Listed by: REAL BROKER - New
 $975,000Active4 beds 3 baths3,265 sq. ft.
$975,000Active4 beds 3 baths3,265 sq. ft.3831 E Weather Vane Road, Gilbert, AZ 85296
MLS# 6905766Listed by: KELLER WILLIAMS INTEGRITY FIRST - New
 $675,000Active4 beds 3 baths2,200 sq. ft.
$675,000Active4 beds 3 baths2,200 sq. ft.632 E Raven Way, Gilbert, AZ 85297
MLS# 6905680Listed by: HOMESMART - New
 $595,900Active4 beds 3 baths2,321 sq. ft.
$595,900Active4 beds 3 baths2,321 sq. ft.4131 E Stanford Avenue, Gilbert, AZ 85234
MLS# 6905619Listed by: MEKA REALTY - New
 $399,000Active2 beds 3 baths1,460 sq. ft.
$399,000Active2 beds 3 baths1,460 sq. ft.2048 S Seton Avenue, Gilbert, AZ 85295
MLS# 6905578Listed by: THE BROKERY - New
 $899,000Active4 beds 4 baths3,673 sq. ft.
$899,000Active4 beds 4 baths3,673 sq. ft.311 E Frances Lane, Gilbert, AZ 85295
MLS# 6905587Listed by: COLDWELL BANKER REALTY
