4049 E Rakestraw Lane, Gilbert, AZ 85298
Local realty services provided by:Better Homes and Gardens Real Estate BloomTree Realty
4049 E Rakestraw Lane,Gilbert, AZ 85298
$647,000
- 2 Beds
- 2 Baths
- 2,214 sq. ft.
- Single family
- Active
Upcoming open houses
- Sat, Sep 0610:30 am - 01:30 pm
Listed by:michaelann haffner
Office:michaelann homes
MLS#:6915578
Source:ARMLS
Price summary
- Price:$647,000
- Price per sq. ft.:$292.23
About this home
Experience living in Trilogy at Power Ranch in this special 2 bedroom, 2 bathroom and den ''Agave'' home with open floorplan. It is 2214 sq feet with a finished enclosed patio room off the great room, situated on a N/S facing lot in this 55 plus active adult community. The kitchen features staggered cabinets, stainless appliances, large granite island and backsplash, 5 burner gas range top, recessed cabinet lighting, and a walk-in pantry. The ideal area to enjoy cooking and entertaining. The office/den has a custom desk, and built-in cabinetry. There are plantation shutters, plus ceiling fans throughout the home. The inviting great room has a niche that can be used for a large TV and sound system and has a wall of windows overlooking the fenced and partially walled backyard. The master suite has its own bath with walk-in tiled shower, frameless shower door, his/hers sink areas, and a large master closet with cabinetry. The guest bedroom and bath are located in the opposite area of the home giving you and your guests privacy. There is a laundry room with cabinets, counter with a sink, and the washer and dryer which convey with the property. The South facing private backyard has an extended patio and eating area, built-in BBQ, and spool for you and your friends and family to relax and enjoy. Come and experience all this community has to offer from golf, tennis, pickleball, Bocce, pools, restaurant, clubs and so much more.
Contact an agent
Home facts
- Year built:2004
- Listing ID #:6915578
- Updated:September 06, 2025 at 04:41 PM
Rooms and interior
- Bedrooms:2
- Total bathrooms:2
- Full bathrooms:2
- Living area:2,214 sq. ft.
Heating and cooling
- Cooling:Ceiling Fan(s), Programmable Thermostat
- Heating:Ceiling, Natural Gas
Structure and exterior
- Year built:2004
- Building area:2,214 sq. ft.
- Lot area:0.15 Acres
Schools
- High school:Adult
- Middle school:Adult
- Elementary school:Adult
Utilities
- Water:City Water
Finances and disclosures
- Price:$647,000
- Price per sq. ft.:$292.23
- Tax amount:$2,640
New listings near 4049 E Rakestraw Lane
- New
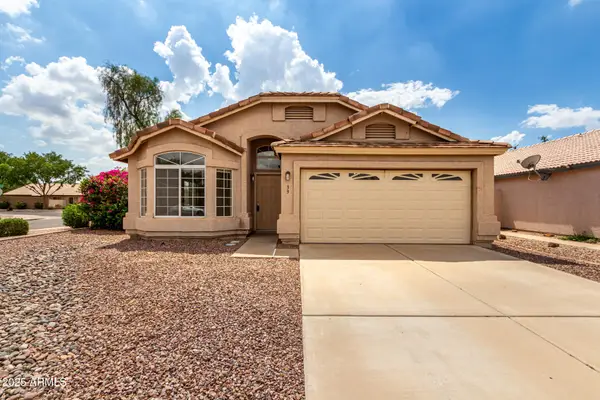 $450,000Active3 beds 2 baths1,640 sq. ft.
$450,000Active3 beds 2 baths1,640 sq. ft.39 W Gail Drive, Gilbert, AZ 85233
MLS# 6916010Listed by: WEST USA REALTY - Open Sun, 1 to 3pmNew
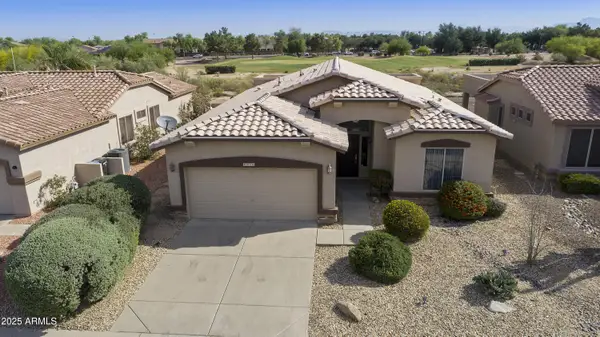 $495,000Active2 beds 2 baths1,650 sq. ft.
$495,000Active2 beds 2 baths1,650 sq. ft.4316 E Strawberry Drive, Gilbert, AZ 85298
MLS# 6915837Listed by: LONG REALTY COMPANY - Open Sat, 10am to 3pmNew
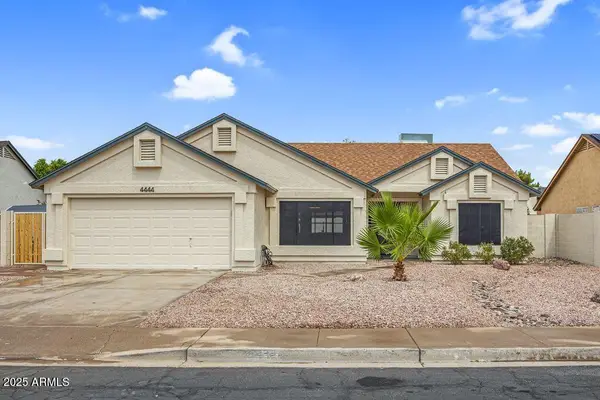 $499,999Active3 beds 2 baths1,412 sq. ft.
$499,999Active3 beds 2 baths1,412 sq. ft.4444 E Douglas Avenue, Gilbert, AZ 85234
MLS# 6915694Listed by: LPT REALTY, LLC - New
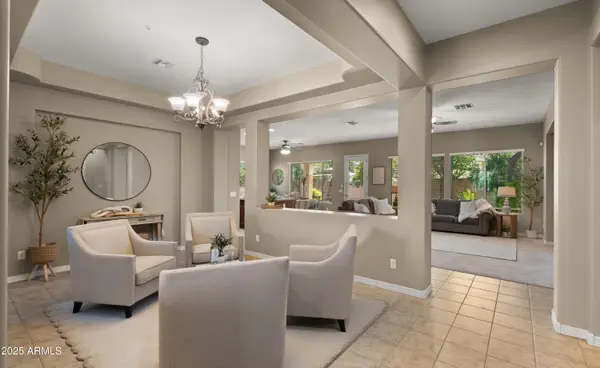 $674,500Active4 beds 3 baths2,471 sq. ft.
$674,500Active4 beds 3 baths2,471 sq. ft.4055 E Clubview Drive, Gilbert, AZ 85298
MLS# 6915673Listed by: AZ SEVILLE REALTY, LLC - New
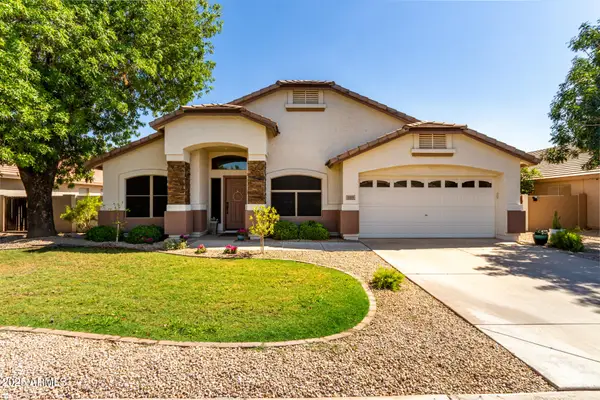 $639,900Active3 beds 2 baths2,308 sq. ft.
$639,900Active3 beds 2 baths2,308 sq. ft.2093 E Rawhide Street, Gilbert, AZ 85296
MLS# 6915545Listed by: VENTURE REI, LLC - Open Sat, 10am to 1pmNew
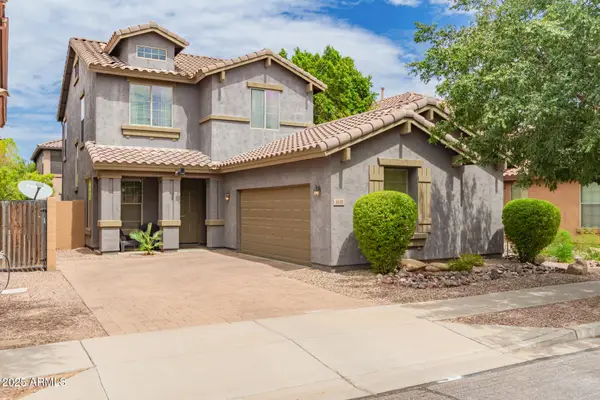 $479,900Active3 beds 3 baths1,767 sq. ft.
$479,900Active3 beds 3 baths1,767 sq. ft.3830 E Morelos Street, Gilbert, AZ 85295
MLS# 6915512Listed by: MY HOME GROUP REAL ESTATE - Open Sat, 11am to 2pmNew
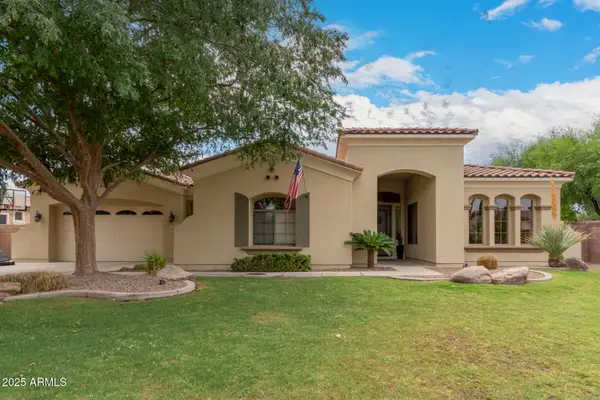 $945,000Active4 beds 3 baths3,217 sq. ft.
$945,000Active4 beds 3 baths3,217 sq. ft.533 E Joseph Way, Gilbert, AZ 85295
MLS# 6915419Listed by: MY HOME GROUP REAL ESTATE - New
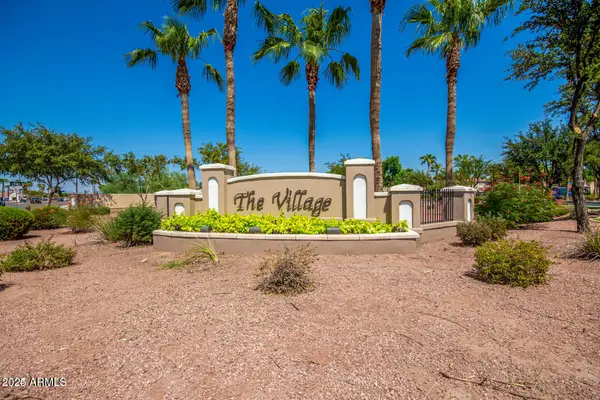 $450,000Active3 beds 3 baths1,849 sq. ft.
$450,000Active3 beds 3 baths1,849 sq. ft.573 S Buena Vista Court, Gilbert, AZ 85296
MLS# 6915293Listed by: WEST USA REALTY - Open Sun, 12 to 2pmNew
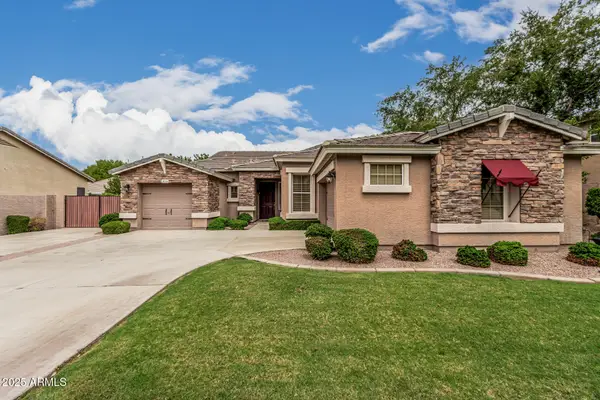 $599,000Active4 beds 2 baths1,952 sq. ft.
$599,000Active4 beds 2 baths1,952 sq. ft.3134 E Lexington Avenue, Gilbert, AZ 85234
MLS# 6915284Listed by: PROSMART REALTY
