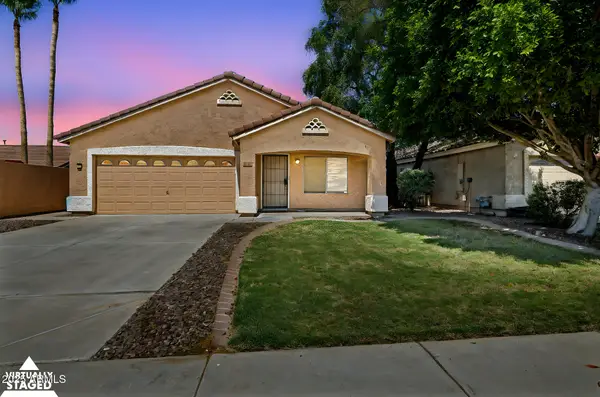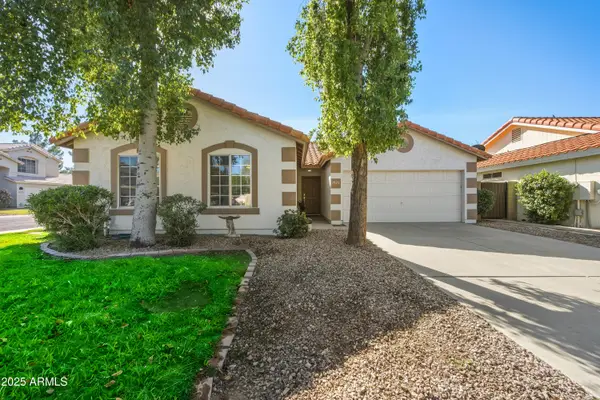4083 S Debra Drive, Gilbert, AZ 85297
Local realty services provided by:Better Homes and Gardens Real Estate BloomTree Realty
4083 S Debra Drive,Gilbert, AZ 85297
$1,400,000
- 5 Beds
- 5 Baths
- 3,612 sq. ft.
- Single family
- Active
Upcoming open houses
- Sat, Nov 1511:00 am - 02:30 pm
Listed by: blake w. adams
Office: homesmart
MLS#:6944077
Source:ARMLS
Price summary
- Price:$1,400,000
- Price per sq. ft.:$387.6
- Monthly HOA dues:$179
About this home
How do you upgrade a ''MODEL HOME''? You Customize & Professionally Style everywhere with Top Shelf Upgrades & Textures including: Brick Wall & Shiplap features, Crown Molding & Canned lighting. Custom Porter Glass & Sliding Barn Doors. 42'' KitchenAid Refrigerator. Wolf 36'' Pro Gas-6 Burner Rangetop, Oven & Microwave. R/O Sink & Refrig. Smart Blinds & Sunshade Screens throughout. Pre wired Alarm & Security Cameras. Surround Sound Family Room,pre-wired Office, Game Room & Master. California Closets. Commercial Misting System & Auto Roller Screens. Commercial Misting System & Automatic Roller Screens. Large gas grill. Garage wired for 2 EV Vehicles...Then you design a Resort Style Retreat Back Yard, With all the Whistles and Bells..A truly 10 STAR ''ONE of a KIND property!
Contact an agent
Home facts
- Year built:2021
- Listing ID #:6944077
- Updated:November 14, 2025 at 11:55 PM
Rooms and interior
- Bedrooms:5
- Total bathrooms:5
- Full bathrooms:4
- Half bathrooms:1
- Living area:3,612 sq. ft.
Heating and cooling
- Cooling:Ceiling Fan(s), ENERGY STAR Qualified Equipment, Programmable Thermostat
- Heating:Natural Gas
Structure and exterior
- Year built:2021
- Building area:3,612 sq. ft.
- Lot area:0.18 Acres
Schools
- High school:Perry High School
- Middle school:Willie & Coy Payne Jr. High
- Elementary school:Robert J.C. Rice Elementary School
Utilities
- Water:City Water
- Sewer:Sewer in & Connected
Finances and disclosures
- Price:$1,400,000
- Price per sq. ft.:$387.6
- Tax amount:$3,196 (2024)
New listings near 4083 S Debra Drive
- New
 $235,000Active1 beds 1 baths694 sq. ft.
$235,000Active1 beds 1 baths694 sq. ft.1295 N Ash Street #123, Gilbert, AZ 85233
MLS# 6945978Listed by: RE/MAX FINE PROPERTIES - New
 $500,000Active3 beds 2 baths1,432 sq. ft.
$500,000Active3 beds 2 baths1,432 sq. ft.3058 E Erie Street, Gilbert, AZ 85295
MLS# 6946139Listed by: AFFINITY HOME ASSETS LLC - New
 $460,000Active2 beds 2 baths1,437 sq. ft.
$460,000Active2 beds 2 baths1,437 sq. ft.4701 E Nightingale Lane, Gilbert, AZ 85298
MLS# 6946392Listed by: REALTY85 - New
 $499,000Active3 beds 2 baths1,702 sq. ft.
$499,000Active3 beds 2 baths1,702 sq. ft.1156 N San Benito Drive, Gilbert, AZ 85234
MLS# 6946458Listed by: REALTY ONE GROUP - New
 $675,000Active3 beds 3 baths2,070 sq. ft.
$675,000Active3 beds 3 baths2,070 sq. ft.3155 E Austin Drive, Gilbert, AZ 85296
MLS# 6946646Listed by: RE/MAX SIGNATURE - New
 $440,000Active3 beds 2 baths1,488 sq. ft.
$440,000Active3 beds 2 baths1,488 sq. ft.1925 E Cortez Drive, Gilbert, AZ 85234
MLS# 6946716Listed by: REALTY ONE GROUP - New
 $425,000Active3 beds 2 baths1,352 sq. ft.
$425,000Active3 beds 2 baths1,352 sq. ft.3545 E Thunderheart Trail, Gilbert, AZ 85297
MLS# 6946914Listed by: LONG REALTY UNLIMITED - New
 $640,000Active4 beds 3 baths2,341 sq. ft.
$640,000Active4 beds 3 baths2,341 sq. ft.1166 E Stottler Drive, Gilbert, AZ 85296
MLS# 6947054Listed by: EXP REALTY - New
 $485,000Active3 beds 3 baths1,754 sq. ft.
$485,000Active3 beds 3 baths1,754 sq. ft.1510 E Campbell Avenue, Gilbert, AZ 85234
MLS# 6947127Listed by: HAIDUK REALTY EXPERIENCE - New
 $365,000Active3 beds 3 baths1,328 sq. ft.
$365,000Active3 beds 3 baths1,328 sq. ft.4707 E Thunderheart Trail #103, Gilbert, AZ 85297
MLS# 6947150Listed by: KOR PROPERTIES
