4089 E Wagon Circle, Gilbert, AZ 85297
Local realty services provided by:Better Homes and Gardens Real Estate BloomTree Realty
Listed by: tiffany miller
Office: w and partners, llc.
MLS#:6943120
Source:ARMLS
Price summary
- Price:$510,500
- Price per sq. ft.:$240.12
- Monthly HOA dues:$116.33
About this home
Brimming with personality, this beautifully updated Power Ranch home features elegant plantation shutters, new flooring, quartz countertop, a welcoming eat-in island, and a classic subway tile backsplash. The open-concept design creates a warm, seamless flow through the spacious family and dining areas, while the bright, tastefully updated kitchen offers ample cabinetry, eye-catching fixtures, and sleek stainless-steel appliances. Upstairs, the primary suite feels like a private retreat, complete with a double vanity, separate tub and shower, and a walk-in closet. The oversized secondary bedroom provides incredible flexibility - easily convert it into two rooms to create a four-bedroom layout! Outside, enjoy an extended patio, lush lawn, trampoline, and raised garden beds. It's the perfect space to relax, play, and create lasting memories. This home is full of warmth, upgrades, and charm in one of the most family friendly neighborhoods in the area!
Neighborhood Perks:
- 26+ miles of walking and biking trails
- 200 acres of open green space
- 25 parks for play and relaxation
- 2 community pools
- Tennis and basketball courts
- 2 catch-and-release fishing lakes
Contact an agent
Home facts
- Year built:2003
- Listing ID #:6943120
- Updated:December 17, 2025 at 08:04 PM
Rooms and interior
- Bedrooms:3
- Total bathrooms:3
- Full bathrooms:3
- Living area:2,126 sq. ft.
Heating and cooling
- Cooling:Ceiling Fan(s), Programmable Thermostat
- Heating:Electric
Structure and exterior
- Year built:2003
- Building area:2,126 sq. ft.
- Lot area:0.12 Acres
Schools
- High school:Higley High School
- Middle school:Sossaman Middle School
- Elementary school:Power Ranch Elementary
Utilities
- Water:City Water
Finances and disclosures
- Price:$510,500
- Price per sq. ft.:$240.12
- Tax amount:$1,826 (2024)
New listings near 4089 E Wagon Circle
- New
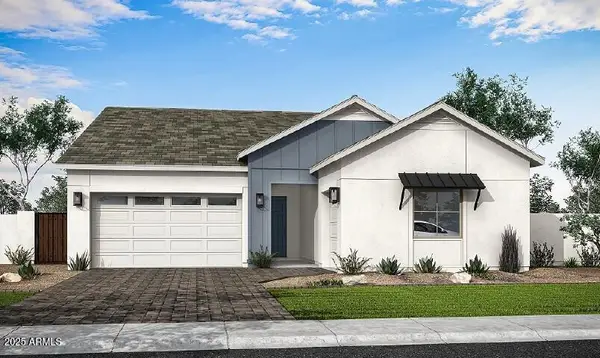 $1,018,199Active4 beds 3 baths2,805 sq. ft.
$1,018,199Active4 beds 3 baths2,805 sq. ft.1292 E Plum Street, Gilbert, AZ 85298
MLS# 6959155Listed by: TRI POINTE HOMES ARIZONA REALTY - New
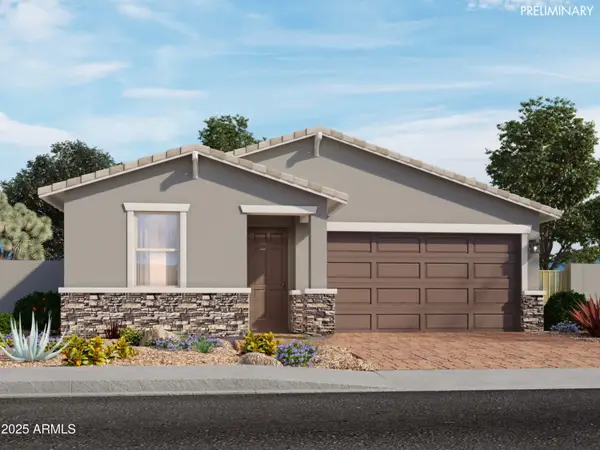 $494,050Active4 beds 3 baths2,049 sq. ft.
$494,050Active4 beds 3 baths2,049 sq. ft.4119 W Monika Lane, San Tan Valley, AZ 85144
MLS# 6959113Listed by: MERITAGE HOMES OF ARIZONA, INC - New
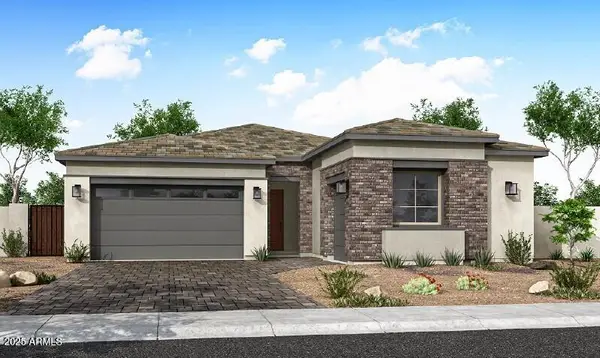 $1,001,302Active4 beds 3 baths2,805 sq. ft.
$1,001,302Active4 beds 3 baths2,805 sq. ft.1274 E Plum Street, Gilbert, AZ 85298
MLS# 6959135Listed by: TRI POINTE HOMES ARIZONA REALTY - New
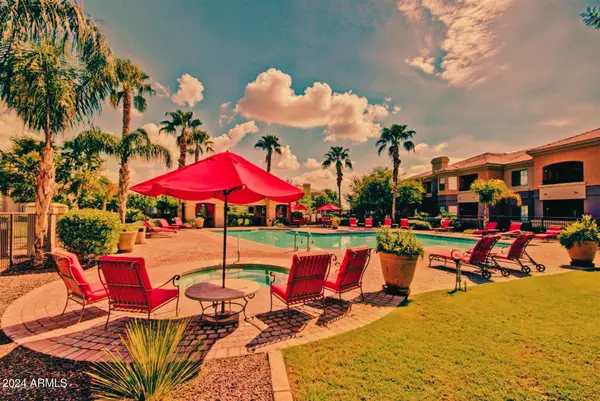 $340,000Active3 beds 2 baths1,212 sq. ft.
$340,000Active3 beds 2 baths1,212 sq. ft.1941 S Pierpont Drive #1143, Mesa, AZ 85206
MLS# 6958959Listed by: BALBOA REALTY, LLC - New
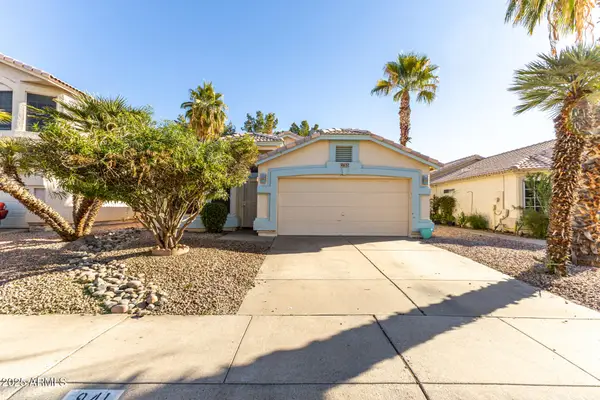 $449,900Active3 beds 2 baths1,707 sq. ft.
$449,900Active3 beds 2 baths1,707 sq. ft.941 N Blackbird Drive, Gilbert, AZ 85234
MLS# 6958945Listed by: ORCHARD BROKERAGE - New
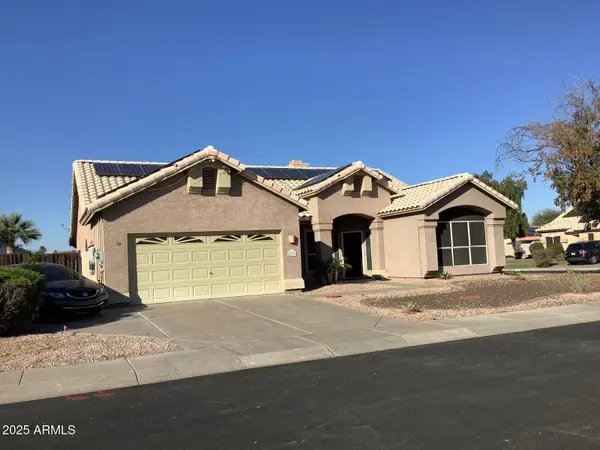 $550,000Active4 beds 2 baths2,123 sq. ft.
$550,000Active4 beds 2 baths2,123 sq. ft.590 S Neely Street, Gilbert, AZ 85233
MLS# 6958905Listed by: DELEX REALTY - New
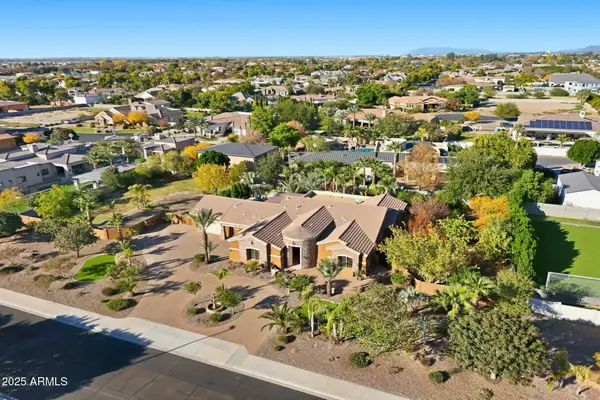 $1,500,000Active5 beds 3 baths3,466 sq. ft.
$1,500,000Active5 beds 3 baths3,466 sq. ft.2218 E Brooks Farm Road, Gilbert, AZ 85298
MLS# 6958870Listed by: KELLER WILLIAMS INTEGRITY FIRST - New
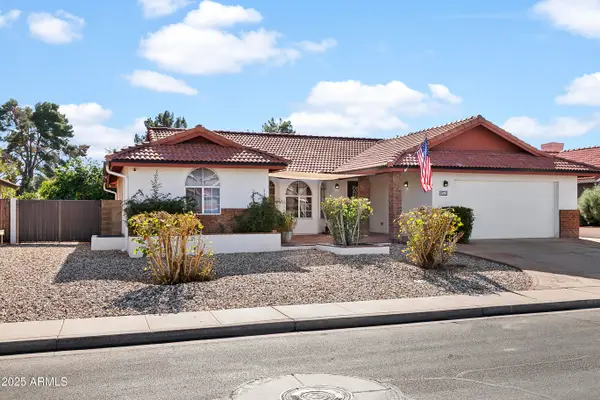 $675,000Active4 beds 3 baths3,392 sq. ft.
$675,000Active4 beds 3 baths3,392 sq. ft.451 E San Remo Avenue, Gilbert, AZ 85234
MLS# 6958819Listed by: GOOD OAK REAL ESTATE - New
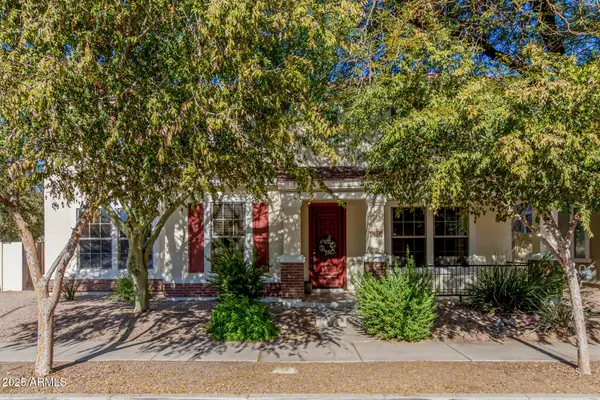 $675,000Active4 beds 3 baths3,102 sq. ft.
$675,000Active4 beds 3 baths3,102 sq. ft.3246 E Ivanhoe Street, Gilbert, AZ 85295
MLS# 6958790Listed by: HAIDUK REALTY EXPERIENCE - New
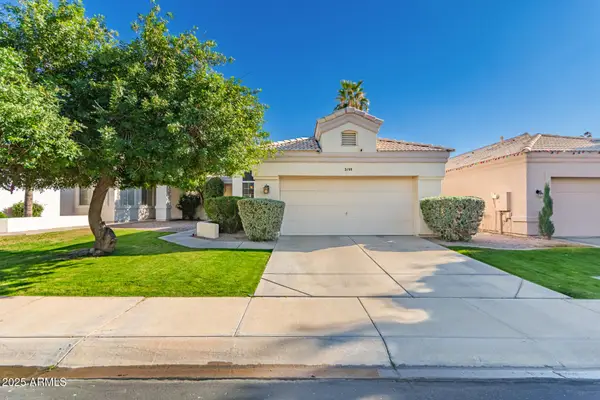 $475,000Active3 beds 2 baths1,410 sq. ft.
$475,000Active3 beds 2 baths1,410 sq. ft.2109 E Mallard Court, Gilbert, AZ 85234
MLS# 6958717Listed by: CANAM REALTY GROUP
