4159 E Shannon Street, Gilbert, AZ 85295
Local realty services provided by:Better Homes and Gardens Real Estate BloomTree Realty

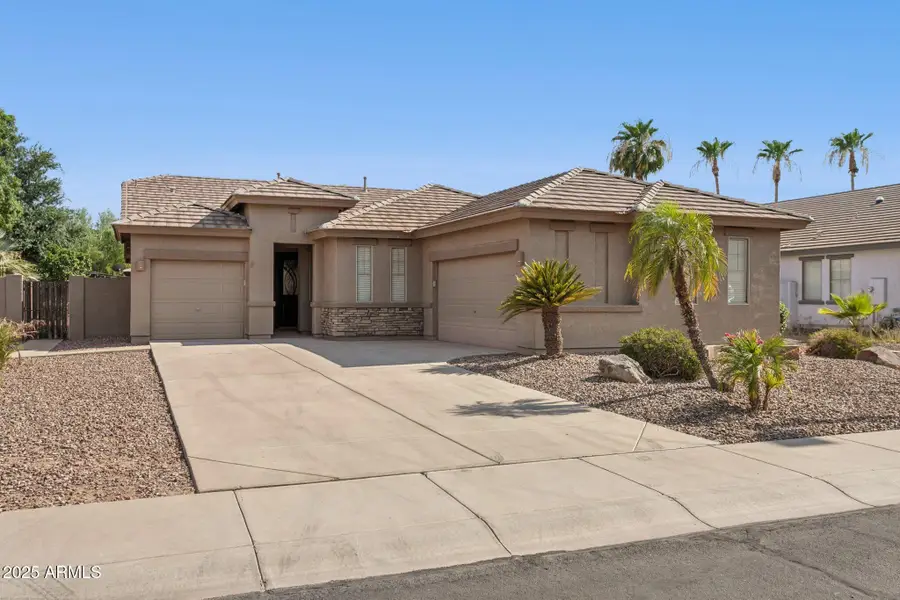
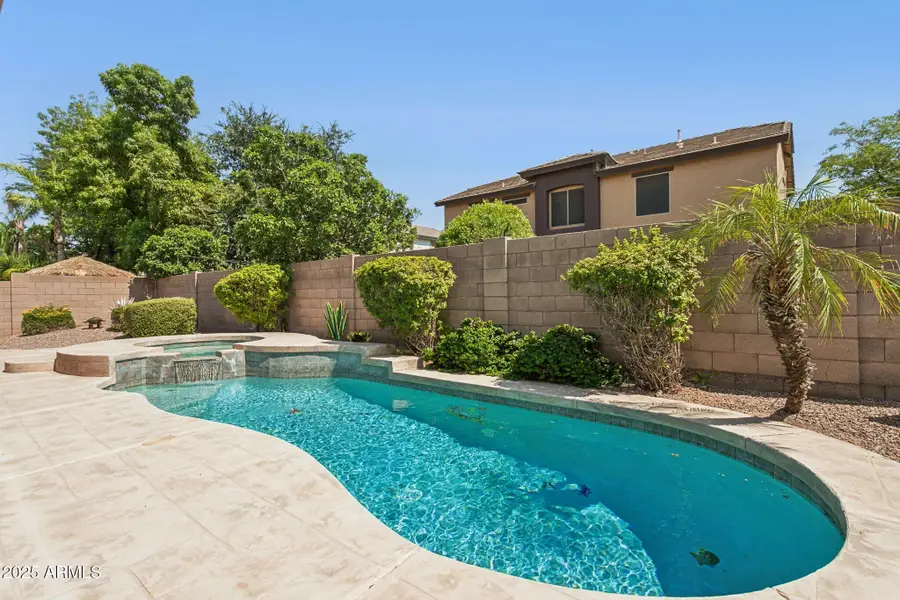
Listed by:theresa krakauer
Office:russ lyon sotheby's international realty
MLS#:6892696
Source:ARMLS
Price summary
- Price:$649,900
- Price per sq. ft.:$305.26
- Monthly HOA dues:$58
About this home
Beautifully updated 4 bed 2 bath split floor plan home with over $90,000 in improvements, including a 2025 remodel of the kitchen, bathrooms, and laundry room, plus the enclosure of the bonus room with new closet to create a 4th bedroom. Kitchen features white quartz countertops, an extended island, freshly painted cabinetry, a gorgeous backsplash, R/O system and new sink with pull-down sprayer. Both bathrooms and laundry were updated with matching quartz counters, painted white cabinetry, new sinks and fixtures. Major system upgrades have already been completed: two new Goodman HVAC units, new attic insulation and ductwork, tankless water heater, water softener, programmable thermostats, Frigidaire Professional Series stainless appliances including gas stove, microwave, refrigerator, and new Anderson front and sliding doors, new ceiling fans, new pool sweep and front and back irrigation. Two of the bedrooms were also painted.
The four bedroom single-level split floor plan includes generous bedroom layouts, multiple entertaining areas, a spacious family room with built-ins, and a formal living/dining space large enough for large scale entertaining with either a dining or pool table. The private primary suite includes a soaking tub, walk-in shower, dual vanities and a huge walk-in closet. Extra large laundry room comes with washer and dryer.
Enjoy a North/South-facing oversized lot with sparkling pool and heated spa, covered patio, huge side yards and mature grapefruit and orange tree. The 3-car split garage (not tandem) has built in storage and is valuable for today's homeowner because one of the garages being separate allows for multiple uses including a home gym or game room by adding a mini split, plus the extended-length driveway offers off street parking for many cars. Several neighbors have also been able to extend the width of the driveway, but please get that approved with the HOA.
Located in Ashley Heights, a highly desirable Gilbert neighborhood with walking paths, playgrounds, shaded BBQs, grassy parks, tennis and pickleball court, sand volleyball court and several large play structures. Minutes to Loop 202, 60, 24, Facebook (6 miles), Banner Medical Center (5 miles) San Tan Village (3.8 miles), Phoenix-Mesa Gateway Airport (3 miles) and ASU Polytechnic Campus (2.5 miles). Top-rated Higley Unified School District with notable alumni NFL player Kyle Allen, MLB player Cody Bellinger, and country singer Dierks Bentley. Excellent value in Gilbert.
Contact an agent
Home facts
- Year built:2002
- Listing Id #:6892696
- Updated:August 12, 2025 at 03:24 PM
Rooms and interior
- Bedrooms:4
- Total bathrooms:2
- Full bathrooms:2
- Living area:2,129 sq. ft.
Heating and cooling
- Cooling:Ceiling Fan(s), Programmable Thermostat
- Heating:Natural Gas
Structure and exterior
- Year built:2002
- Building area:2,129 sq. ft.
- Lot area:0.21 Acres
Schools
- High school:Williams Field High School
- Middle school:Cooley Middle School
- Elementary school:Gateway Pointe Elementary
Utilities
- Water:City Water
Finances and disclosures
- Price:$649,900
- Price per sq. ft.:$305.26
- Tax amount:$2,279 (2024)
New listings near 4159 E Shannon Street
- New
 $649,990Active5 beds 4 baths2,938 sq. ft.
$649,990Active5 beds 4 baths2,938 sq. ft.3010 E Augusta Avenue, Gilbert, AZ 85298
MLS# 6905801Listed by: KB HOME SALES - New
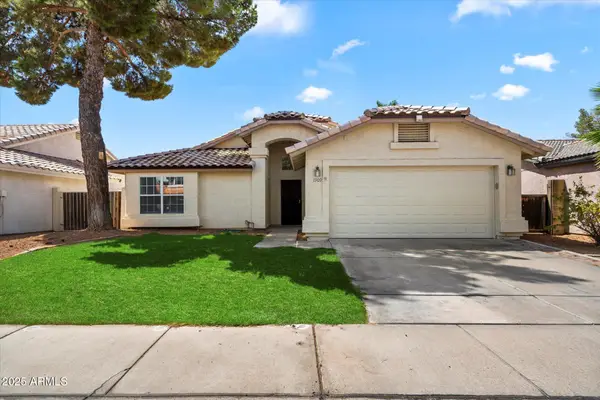 $445,000Active3 beds 2 baths1,412 sq. ft.
$445,000Active3 beds 2 baths1,412 sq. ft.1909 E Anchor Drive, Gilbert, AZ 85234
MLS# 6905813Listed by: CPA ADVANTAGE REALTY, LLC - New
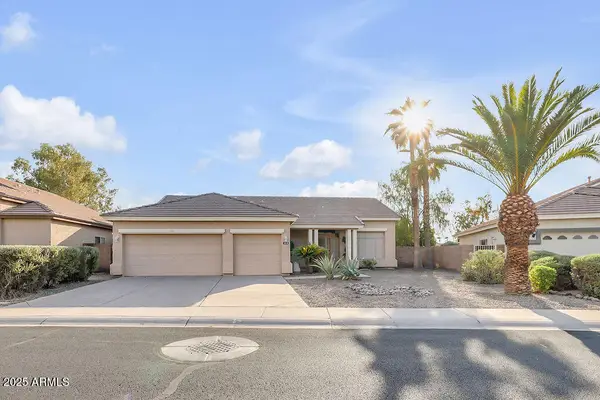 $673,000Active4 beds 2 baths2,131 sq. ft.
$673,000Active4 beds 2 baths2,131 sq. ft.1038 S Palomino Creek Drive, Gilbert, AZ 85296
MLS# 6905705Listed by: BARRETT REAL ESTATE - New
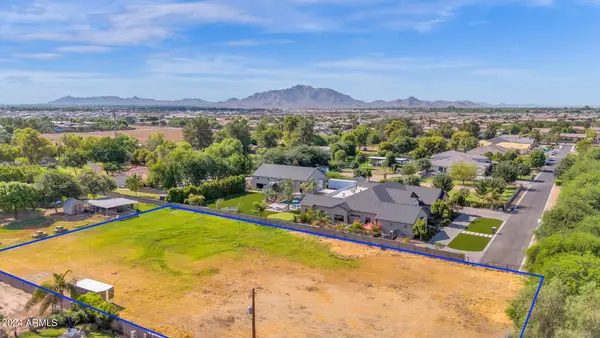 $1,050,000Active1.01 Acres
$1,050,000Active1.01 Acres21xxxx S 145th Street, Gilbert, AZ 85298
MLS# 6905709Listed by: REALTY ONE GROUP - New
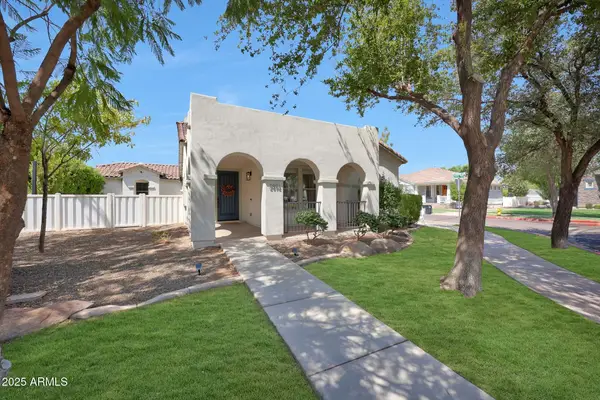 $850,000Active3 beds 2 baths1,608 sq. ft.
$850,000Active3 beds 2 baths1,608 sq. ft.2892 E Agritopia Loop S, Gilbert, AZ 85296
MLS# 6905744Listed by: REAL BROKER - New
 $975,000Active4 beds 3 baths3,265 sq. ft.
$975,000Active4 beds 3 baths3,265 sq. ft.3831 E Weather Vane Road, Gilbert, AZ 85296
MLS# 6905766Listed by: KELLER WILLIAMS INTEGRITY FIRST - New
 $675,000Active4 beds 3 baths2,200 sq. ft.
$675,000Active4 beds 3 baths2,200 sq. ft.632 E Raven Way, Gilbert, AZ 85297
MLS# 6905680Listed by: HOMESMART - New
 $595,900Active4 beds 3 baths2,321 sq. ft.
$595,900Active4 beds 3 baths2,321 sq. ft.4131 E Stanford Avenue, Gilbert, AZ 85234
MLS# 6905619Listed by: MEKA REALTY - New
 $399,000Active2 beds 3 baths1,460 sq. ft.
$399,000Active2 beds 3 baths1,460 sq. ft.2048 S Seton Avenue, Gilbert, AZ 85295
MLS# 6905578Listed by: THE BROKERY - New
 $899,000Active4 beds 4 baths3,673 sq. ft.
$899,000Active4 beds 4 baths3,673 sq. ft.311 E Frances Lane, Gilbert, AZ 85295
MLS# 6905587Listed by: COLDWELL BANKER REALTY
