4178 E Maplewood Street, Gilbert, AZ 85297
Local realty services provided by:Better Homes and Gardens Real Estate BloomTree Realty
4178 E Maplewood Street,Gilbert, AZ 85297
$845,000
- 5 Beds
- 3 Baths
- 4,250 sq. ft.
- Single family
- Active
Listed by:kurt g sabel
Office:pivotal real estate solutions, llc.
MLS#:6901633
Source:ARMLS
Price summary
- Price:$845,000
- Price per sq. ft.:$198.82
- Monthly HOA dues:$116.33
About this home
Welcome to this stunning five-bedroom, three-bathroom basement home nestled in the highly sought-after community of Power Ranch. This spacious and thoughtfully designed residence features an open-concept kitchen with granite countertops, a large center island, gas stove, upgraded cabinetry, and a generous walk-in pantry—perfect for both everyday living and entertaining. Enjoy stylish touches throughout, including wood shutters and separate vanities in the primary bathroom.
The main level offers the primary suite and bath, two additional bedrooms, a guest bath, and a versatile den. Downstairs, the finished basement boasts two more bedrooms, a full bath, an expansive bonus room, a theater room, and an additional flex space that can serve as a second den, office, or gym. Recent upgrades bring peace of mind, including a roof and water heater both less than two years old, one HVAC unit replaced in 2024, and the other in 2018.
Step outside to enjoy a low-maintenance backyard complete with a custom concrete BBQ area and an RV gate. Additional features include overhead storage in the garage and plenty of room for your hobbies and gear.
Enjoy all the lifestyle amenities Power Ranch has to offer, including scenic walking paths, neighborhood parks, a serene fishing lake, and community pools. Don't miss your opportunity to make this exceptional home yours. Schedule your showing today!
Contact an agent
Home facts
- Year built:2005
- Listing ID #:6901633
- Updated:September 06, 2025 at 03:16 PM
Rooms and interior
- Bedrooms:5
- Total bathrooms:3
- Full bathrooms:3
- Living area:4,250 sq. ft.
Heating and cooling
- Heating:Natural Gas
Structure and exterior
- Year built:2005
- Building area:4,250 sq. ft.
- Lot area:0.23 Acres
Schools
- High school:Higley High School
- Middle school:Sossaman Middle School
- Elementary school:Centennial Elementary School
Utilities
- Water:City Water
Finances and disclosures
- Price:$845,000
- Price per sq. ft.:$198.82
- Tax amount:$3,646 (2024)
New listings near 4178 E Maplewood Street
- New
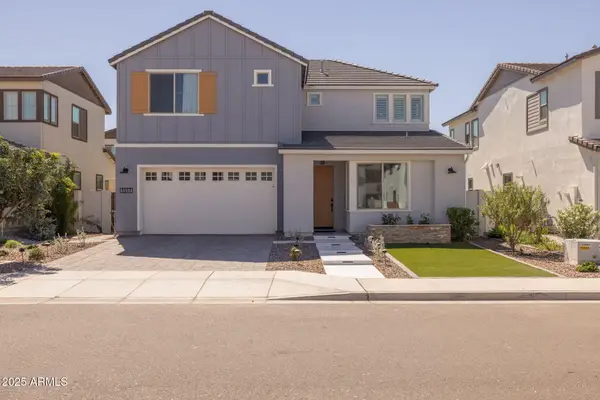 $789,900Active4 beds 3 baths2,939 sq. ft.
$789,900Active4 beds 3 baths2,939 sq. ft.1517 E Rakestraw Lane, Gilbert, AZ 85298
MLS# 6924528Listed by: EXP REALTY - New
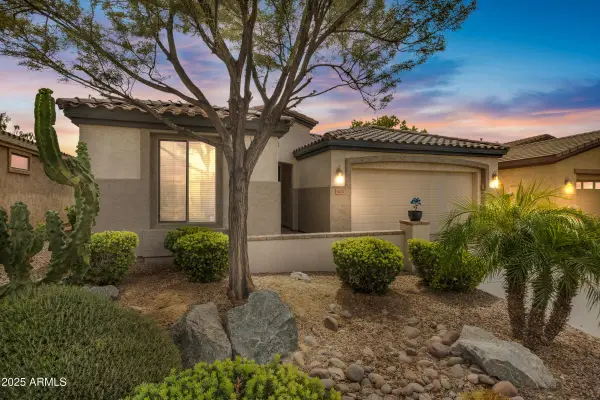 $525,000Active2 beds 2 baths1,604 sq. ft.
$525,000Active2 beds 2 baths1,604 sq. ft.4237 E Blue Spruce Lane, Gilbert, AZ 85298
MLS# 6924367Listed by: REALTY ONE GROUP - New
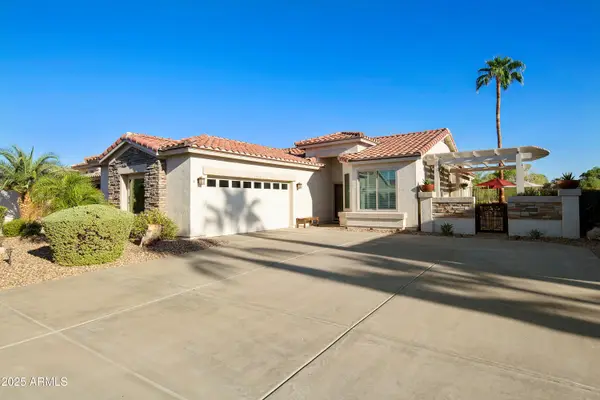 $599,000Active2 beds 2 baths1,407 sq. ft.
$599,000Active2 beds 2 baths1,407 sq. ft.4664 E Apricot Lane, Gilbert, AZ 85298
MLS# 6924385Listed by: COLDWELL BANKER REALTY - New
 $449,000Active3 beds 2 baths1,464 sq. ft.
$449,000Active3 beds 2 baths1,464 sq. ft.261 W Windsor Drive, Gilbert, AZ 85233
MLS# 6924272Listed by: MCMATH REALTY LLC - New
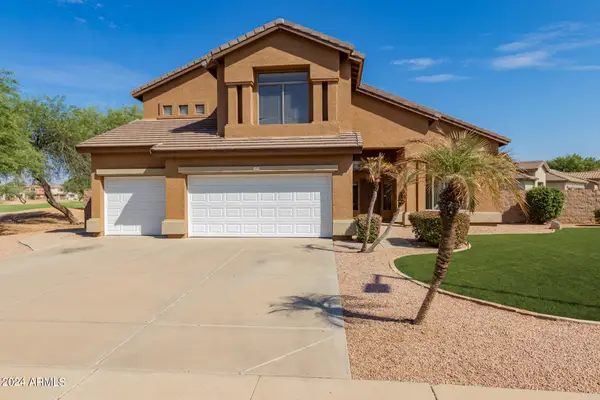 $675,000Active4 beds 3 baths3,102 sq. ft.
$675,000Active4 beds 3 baths3,102 sq. ft.1415 E Black Diamond Drive, Gilbert, AZ 85296
MLS# 6924140Listed by: REDFIN CORPORATION - New
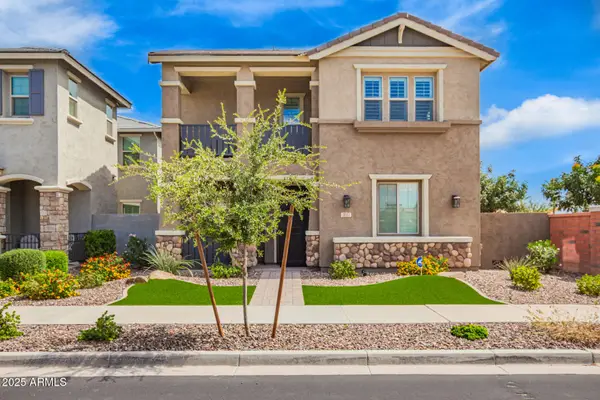 $699,900Active4 beds 3 baths2,401 sq. ft.
$699,900Active4 beds 3 baths2,401 sq. ft.2617 S Entwistle Street, Gilbert, AZ 85295
MLS# 6924114Listed by: WEST USA REALTY - New
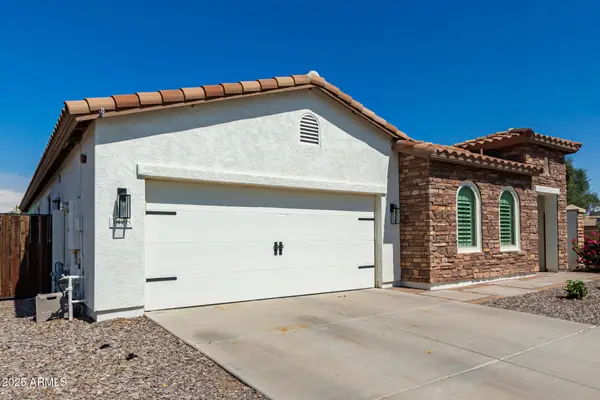 $590,000Active4 beds 3 baths2,096 sq. ft.
$590,000Active4 beds 3 baths2,096 sq. ft.3428 E Ravenswood Drive, Gilbert, AZ 85298
MLS# 6924004Listed by: HOMESMART - New
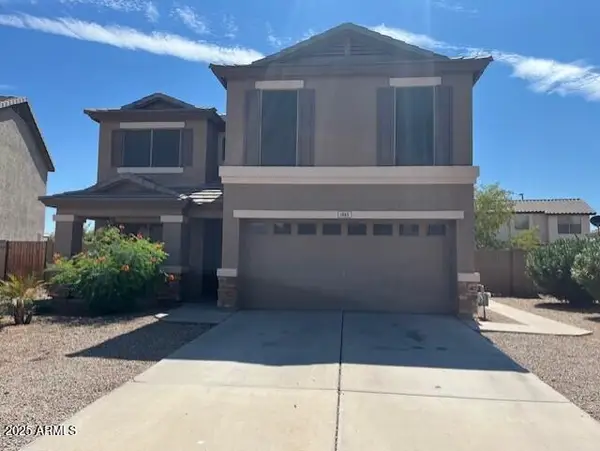 $570,000Active5 beds 3 baths2,222 sq. ft.
$570,000Active5 beds 3 baths2,222 sq. ft.1865 E Carla Vista Drive, Gilbert, AZ 85295
MLS# 6923957Listed by: FAITH REAL ESTATE AND INVESTMENTS, LLC - New
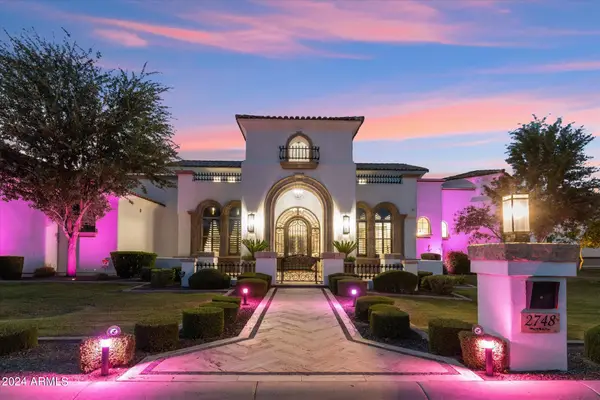 $3,445,000Active6 beds 6 baths6,419 sq. ft.
$3,445,000Active6 beds 6 baths6,419 sq. ft.2748 E Warbler Road, Gilbert, AZ 85297
MLS# 6923964Listed by: WILLIAMS LUXURY HOMES - New
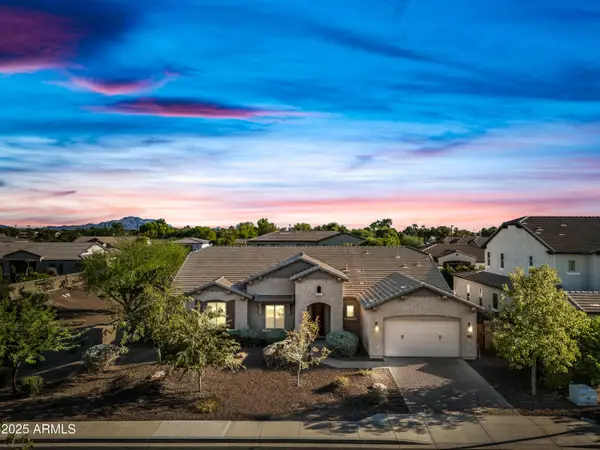 $879,000Active4 beds 3 baths3,275 sq. ft.
$879,000Active4 beds 3 baths3,275 sq. ft.909 E Bridgeport Parkway, Gilbert, AZ 85295
MLS# 6923905Listed by: RUSS LYON SOTHEBY'S INTERNATIONAL REALTY
