4262 S Notting Hill Drive, Gilbert, AZ 85297
Local realty services provided by:Better Homes and Gardens Real Estate BloomTree Realty
4262 S Notting Hill Drive,Gilbert, AZ 85297
$849,900
- 4 Beds
- 4 Baths
- 3,572 sq. ft.
- Single family
- Pending
Listed by: martez logan
Office: my home group real estate
MLS#:6936873
Source:ARMLS
Price summary
- Price:$849,900
- Price per sq. ft.:$237.93
- Monthly HOA dues:$85
About this home
Not every story begins with a key—but this one does.
Framed in Catalina Rio Blend stone, this 3,572 sq ft architectural statement stands on a 6,587 sq ft premium lot with no rear neighbor, its presence equal parts poetry and precision. Every line, finish, and fixture whispers intent.
At its center, the entertainer's kitchen defines command and connection. Oceana Quartz counters catch the morning light while Skylar Maple cabinetry in Shale, crown-capped and soft-closing, keeps conversation flowing in deliberate silence. The one-level island anchors movement—a place where families gather, stories begin, and moments linger. A morning kitchen and beverage center extend the ritual; mornings begin here, evenings return here.
Open the 12-foot multi-slide glass wall, and the home breathes outward. Beyond lies a private courtyard beside the formal dining (or executive office) a space that transitions effortlessly from business to celebration. Step further into a fully landscaped, pavered backyard complete with a built-in BBQ island, low-voltage lighting, and a setting engineered for a future pool or spa retreat. This is Arizona living at full tilt: sunrise espresso, midnight ember, and every golden hour between.
Then retreat to the primary suite, a sanctuary within the sanctuary. A private sitting room offers quiet reprieve, while the glass-enclosed, extended two-person shower delivers a spa-caliber experience that redefines indulgence. Every surface, from the ceiling-height tile to the Moen Waterhill fixtures, speaks a language of calm authority.
Even the unseen details tell the same story: 4-foot garage extension, insulated doors, LiftMaster belt-drive precision, smart-ready wiring, and designer-curated finishes exceeding $70K! Ensuring beauty rests on backbone.
Privacy by design. Power by construction. Emotion by intention.
And when the light drifts through the glass just right, you'll realize you're just a family standing in front of a home, asking it to love you back.
Welcome to Notting Hill Dr. Where Story Meets Strength and Sanctuary Becomes Signature.
Contact an agent
Home facts
- Year built:2018
- Listing ID #:6936873
- Updated:February 13, 2026 at 09:18 PM
Rooms and interior
- Bedrooms:4
- Total bathrooms:4
- Full bathrooms:3
- Half bathrooms:1
- Living area:3,572 sq. ft.
Heating and cooling
- Cooling:Ceiling Fan(s), Programmable Thermostat
- Heating:Ceiling, Electric
Structure and exterior
- Year built:2018
- Building area:3,572 sq. ft.
- Lot area:0.15 Acres
Schools
- High school:Perry High School
- Middle school:Willie & Coy Payne Jr. High
- Elementary school:Weinberg Gifted Academy
Utilities
- Water:City Water
Finances and disclosures
- Price:$849,900
- Price per sq. ft.:$237.93
- Tax amount:$2,615 (2024)
New listings near 4262 S Notting Hill Drive
- New
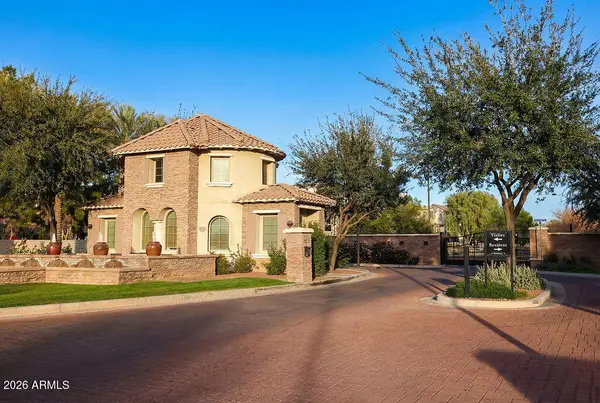 $480,000Active3 beds 3 baths1,946 sq. ft.
$480,000Active3 beds 3 baths1,946 sq. ft.1711 E Chelsea Lane, Gilbert, AZ 85295
MLS# 6984254Listed by: INSTASOLD - New
 $950,000Active5 beds 3 baths2,992 sq. ft.
$950,000Active5 beds 3 baths2,992 sq. ft.3527 E Austin Drive, Gilbert, AZ 85296
MLS# 6984138Listed by: EXP REALTY - New
 $419,000Active3 beds 2 baths1,359 sq. ft.
$419,000Active3 beds 2 baths1,359 sq. ft.4314 E Megan Street, Gilbert, AZ 85295
MLS# 6984165Listed by: BARRETT REAL ESTATE - New
 $599,900Active4 beds 3 baths2,290 sq. ft.
$599,900Active4 beds 3 baths2,290 sq. ft.3777 E Bridgeport Parkway, Gilbert, AZ 85295
MLS# 6984008Listed by: REALTY ONE GROUP - New
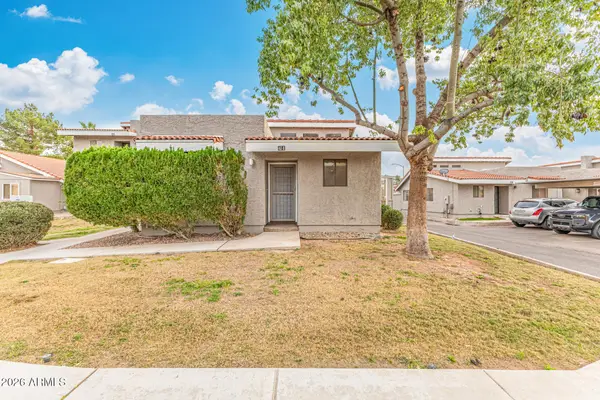 $240,000Active2 beds 2 baths813 sq. ft.
$240,000Active2 beds 2 baths813 sq. ft.413 E Cullumber Avenue #B, Gilbert, AZ 85234
MLS# 6983930Listed by: SUPERLATIVE REALTY - New
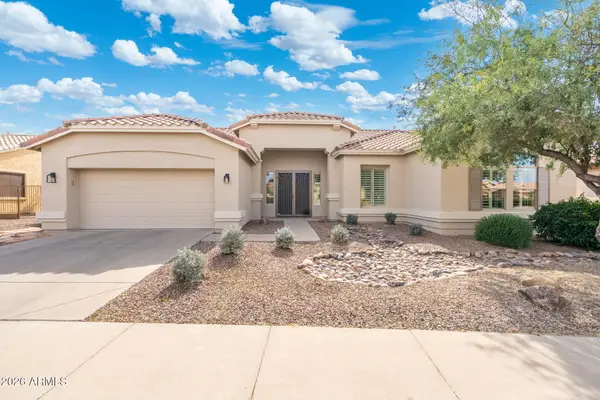 $599,000Active2 beds 2 baths2,234 sq. ft.
$599,000Active2 beds 2 baths2,234 sq. ft.4735 E Azalea Drive, Gilbert, AZ 85298
MLS# 6983936Listed by: LPT REALTY, LLC - New
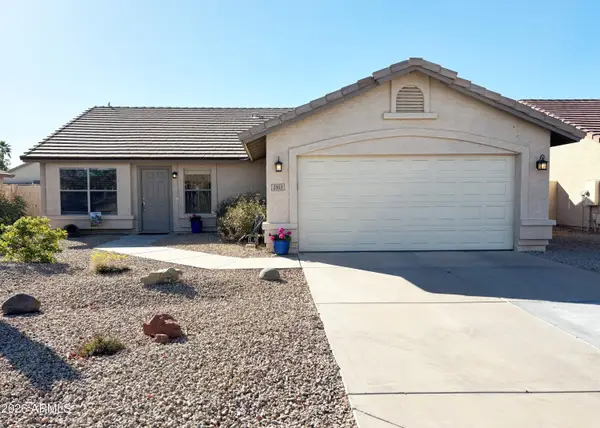 $465,000Active3 beds 2 baths1,642 sq. ft.
$465,000Active3 beds 2 baths1,642 sq. ft.2353 E Willow Wick Road, Gilbert, AZ 85296
MLS# 6983955Listed by: WEST USA REALTY - New
 $832,000Active5 beds 3 baths2,782 sq. ft.
$832,000Active5 beds 3 baths2,782 sq. ft.1458 E Lodgepole Drive, Gilbert, AZ 85298
MLS# 6983920Listed by: HOMESMART - New
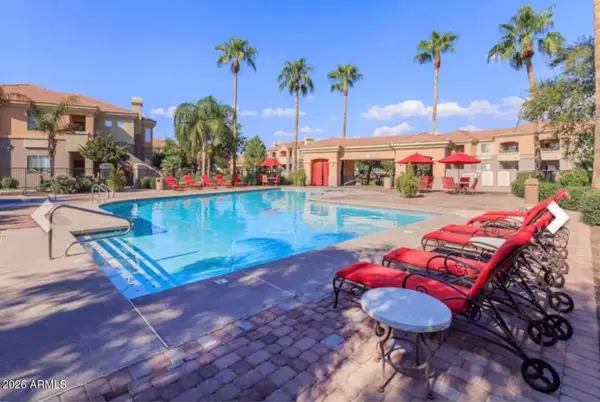 $269,000Active2 beds 2 baths1,024 sq. ft.
$269,000Active2 beds 2 baths1,024 sq. ft.1941 S Pierpont Drive #2016, Mesa, AZ 85206
MLS# 6983808Listed by: TWO BROTHERS REALTY & CO - New
 $810,000Active4 beds 4 baths3,128 sq. ft.
$810,000Active4 beds 4 baths3,128 sq. ft.939 E Sourwood Drive, Gilbert, AZ 85298
MLS# 6983813Listed by: LPT REALTY, LLC

