4284 E Wildhorse Drive, Gilbert, AZ 85297
Local realty services provided by:Better Homes and Gardens Real Estate BloomTree Realty
4284 E Wildhorse Drive,Gilbert, AZ 85297
$490,000
- 3 Beds
- 2 Baths
- - sq. ft.
- Single family
- Pending
Listed by: simon hoffmann, douglas hopkins
Office: my home group real estate
MLS#:6950996
Source:ARMLS
Price summary
- Price:$490,000
About this home
Discover comfort, convenience, and space in this charming home that's been thoughtfully updated and impeccably maintained. Stepping inside, you'll find the cozy family room with pre-installed surround sound, transformed with rich wood flooring, replacing the previous carpet to create a warm and inviting atmosphere. Each room is equipped with ceiling fans and blinds, offering comfort and energy efficiency throughout the home. The kitchen and bathrooms maintain their classic style, while modern upgrades—like a newer hot water heater installed roughly a year ago and a water softener—add peace of mind for years to come. Outside is where this property truly shines. The expansive backyard offers endless possibilities, whether you're envisioning a garden, outdoor entertainment, or room to roam. The garage is equipped with 240-volt outlet so charging electric vehicles is a breeze. A concrete walk path wraps around the home for easy access, and the side RV gate opens to a spacious area with sturdy concrete padideal for additional parking.
Located with no neighbors behind you, the property backs to a business, creating additional privacy and open space beyond the yard. Even the garage is ready to work for you, complete with built-in cabinetry for extra organization and storage.
Contact an agent
Home facts
- Year built:2008
- Listing ID #:6950996
- Updated:December 23, 2025 at 10:10 AM
Rooms and interior
- Bedrooms:3
- Total bathrooms:2
- Full bathrooms:2
Heating and cooling
- Cooling:Ceiling Fan(s)
- Heating:Natural Gas
Structure and exterior
- Year built:2008
- Lot area:0.25 Acres
Schools
- High school:Higley High School
- Middle school:Sossaman Middle School
- Elementary school:Centennial Elementary School
Utilities
- Water:City Water
Finances and disclosures
- Price:$490,000
- Tax amount:$1,801
New listings near 4284 E Wildhorse Drive
- New
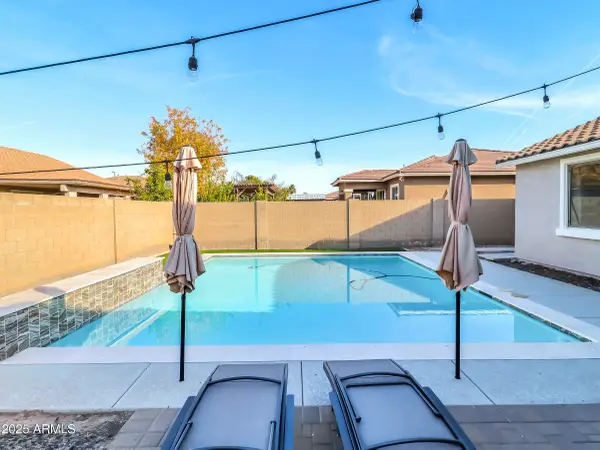 $660,000Active3 beds 4 baths2,313 sq. ft.
$660,000Active3 beds 4 baths2,313 sq. ft.1866 E Ravenswood Drive E, Gilbert, AZ 85298
MLS# 6960281Listed by: HOMESMART - New
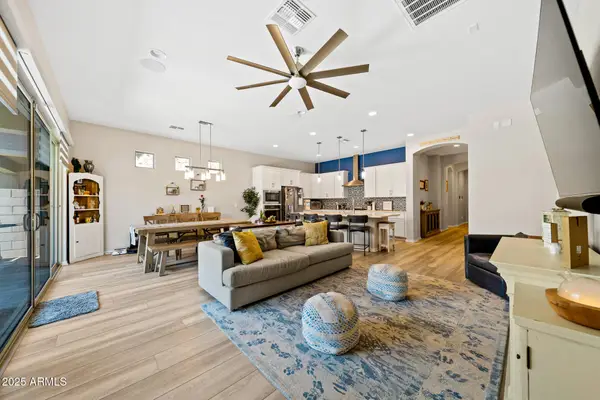 $810,000Active5 beds 4 baths2,546 sq. ft.
$810,000Active5 beds 4 baths2,546 sq. ft.4155 E Jesse Street, Gilbert, AZ 85295
MLS# 6960298Listed by: HOMESMART - New
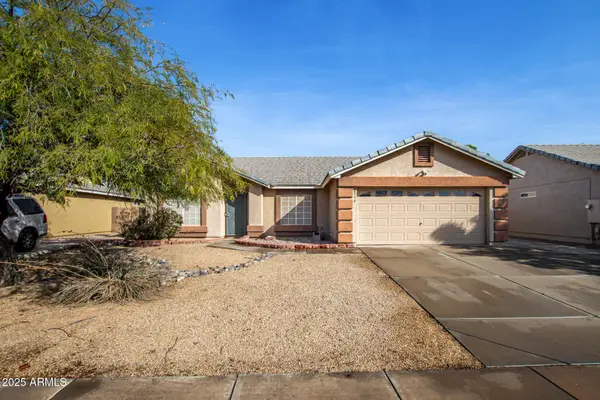 $450,000Active3 beds 2 baths1,647 sq. ft.
$450,000Active3 beds 2 baths1,647 sq. ft.2994 E Tulsa Street, Gilbert, AZ 85295
MLS# 6960203Listed by: INTEAM REALTY, LLC - New
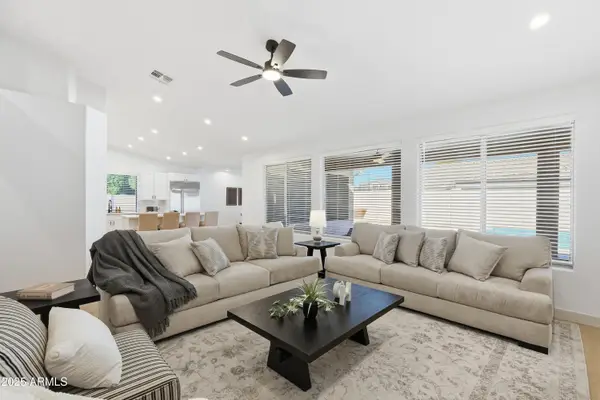 $719,900Active4 beds 2 baths2,374 sq. ft.
$719,900Active4 beds 2 baths2,374 sq. ft.656 W Johnson Drive, Gilbert, AZ 85233
MLS# 6959992Listed by: CAPITAL WEST HOMES REALTY LLC - New
 $1,100,000Active5 beds 3 baths3,830 sq. ft.
$1,100,000Active5 beds 3 baths3,830 sq. ft.127 N Date Palm Drive, Gilbert, AZ 85234
MLS# 6959954Listed by: ARROW PROPERTY MANAGEMENT - New
 $749,900Active4 beds 3 baths2,584 sq. ft.
$749,900Active4 beds 3 baths2,584 sq. ft.111 W Windsor Drive, Gilbert, AZ 85233
MLS# 6959874Listed by: REVINRE - New
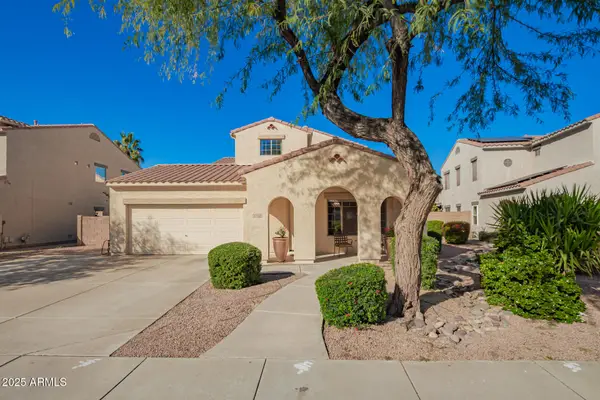 $728,586Active5 beds 4 baths3,310 sq. ft.
$728,586Active5 beds 4 baths3,310 sq. ft.1310 E Parkview Drive, Gilbert, AZ 85295
MLS# 6959774Listed by: REAL BROKER - New
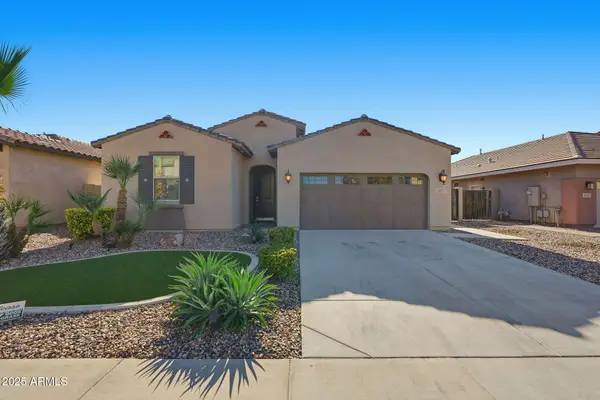 $635,000Active4 beds 2 baths2,079 sq. ft.
$635,000Active4 beds 2 baths2,079 sq. ft.3377 E Tiffany Court, Gilbert, AZ 85298
MLS# 6959789Listed by: HOMESMART - New
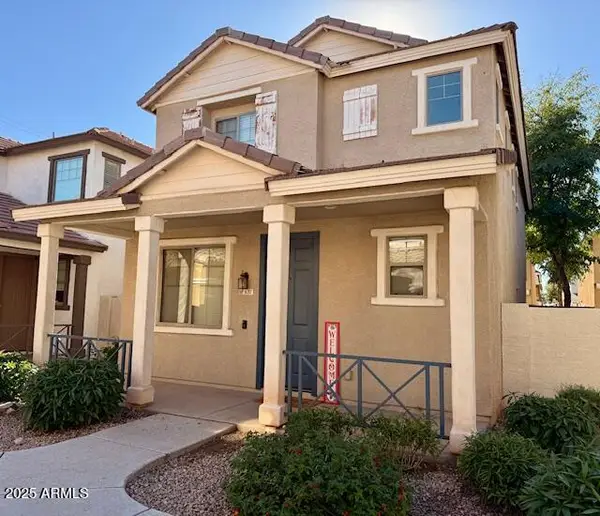 $438,000Active3 beds 3 baths1,564 sq. ft.
$438,000Active3 beds 3 baths1,564 sq. ft.637 S Buena Vista Avenue, Gilbert, AZ 85296
MLS# 6959794Listed by: HOMESMART - New
 $460,000Active4 beds 2 baths1,820 sq. ft.
$460,000Active4 beds 2 baths1,820 sq. ft.1639 E Redfield Road, Gilbert, AZ 85234
MLS# 6959800Listed by: GENTRY REAL ESTATE
