4310 E Jasper Drive, Gilbert, AZ 85296
Local realty services provided by:Better Homes and Gardens Real Estate BloomTree Realty
4310 E Jasper Drive,Gilbert, AZ 85296
$389,000
- 3 Beds
- 3 Baths
- 1,576 sq. ft.
- Single family
- Active
Upcoming open houses
- Sat, Sep 0611:00 am - 02:00 pm
- Sun, Sep 0711:00 am - 02:00 pm
Listed by:cassandra j mueller
Office:good oak real estate
MLS#:6914820
Source:ARMLS
Price summary
- Price:$389,000
- Price per sq. ft.:$246.83
- Monthly HOA dues:$90
About this home
Welcome to this Gilbert Gem!This 3 bedroom, plus a den, 2.5 bathroom home offers a versatile floor plan in a prime location near shopping, dining, and entertainment. The entry level features a spacious den or office, a convenient half bath, and access to the 2 car garage. On the main level, you'll find the kitchen with granite countertops, a comfortable living room, two well sized bedrooms, and a full secondary bath. The top floor is dedicated to the primary suite, complete with a large walk-in closet and an additional office nook, ideal for remote work or relaxation. The home includes real wood flooring throughout and fresh interior paint completed in 2023. Community offers multiple pools, shaded playgrounds, and several green parks that provide plenty of space for outdoor activities. The location is highly convenient, with Target, World Market, Starbucks, and a brand-new In-N-Out Burger just steps away. Only two miles from Epicenter, you'll enjoy access to popular restaurants such as Matt's Big Breakfast, Belly Kitchen & Bar, and Buck & Rider. Fry's grocery store is within three miles, and quick access to Loop 202 makes commuting throughout the Valley simple.
Contact an agent
Home facts
- Year built:2004
- Listing ID #:6914820
- Updated:September 06, 2025 at 03:16 PM
Rooms and interior
- Bedrooms:3
- Total bathrooms:3
- Full bathrooms:2
- Half bathrooms:1
- Living area:1,576 sq. ft.
Heating and cooling
- Cooling:Ceiling Fan(s), Programmable Thermostat
- Heating:Electric
Structure and exterior
- Year built:2004
- Building area:1,576 sq. ft.
- Lot area:0.02 Acres
Schools
- High school:Higley High School
- Middle school:Cooley Middle School
- Elementary school:Gateway Pointe Elementary
Utilities
- Water:City Water
Finances and disclosures
- Price:$389,000
- Price per sq. ft.:$246.83
- Tax amount:$1,051 (2024)
New listings near 4310 E Jasper Drive
- New
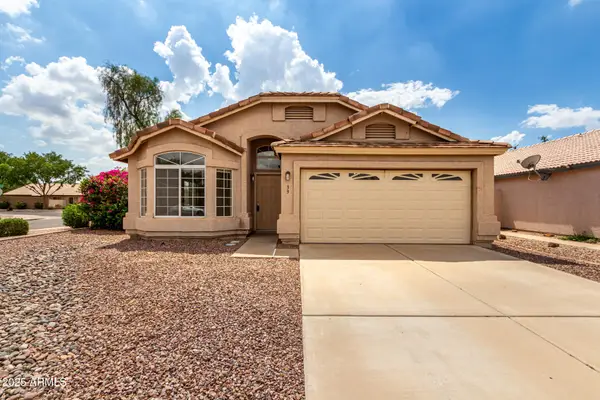 $450,000Active3 beds 2 baths1,640 sq. ft.
$450,000Active3 beds 2 baths1,640 sq. ft.39 W Gail Drive, Gilbert, AZ 85233
MLS# 6916010Listed by: WEST USA REALTY - Open Sun, 1 to 3pmNew
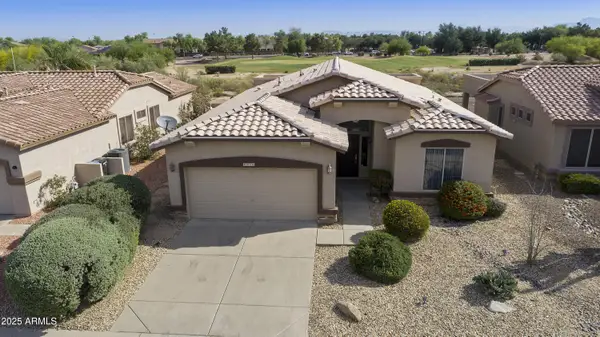 $495,000Active2 beds 2 baths1,650 sq. ft.
$495,000Active2 beds 2 baths1,650 sq. ft.4316 E Strawberry Drive, Gilbert, AZ 85298
MLS# 6915837Listed by: LONG REALTY COMPANY - Open Sat, 10am to 3pmNew
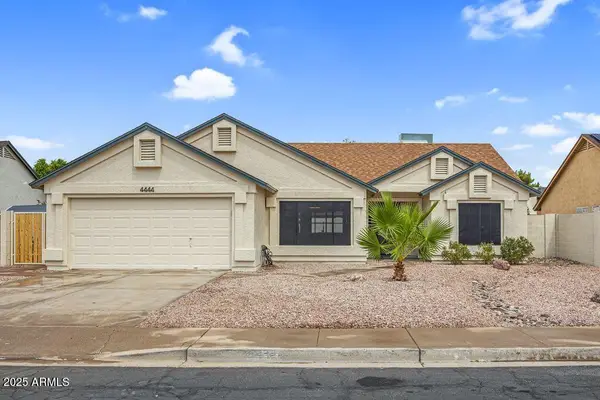 $499,999Active3 beds 2 baths1,412 sq. ft.
$499,999Active3 beds 2 baths1,412 sq. ft.4444 E Douglas Avenue, Gilbert, AZ 85234
MLS# 6915694Listed by: LPT REALTY, LLC - New
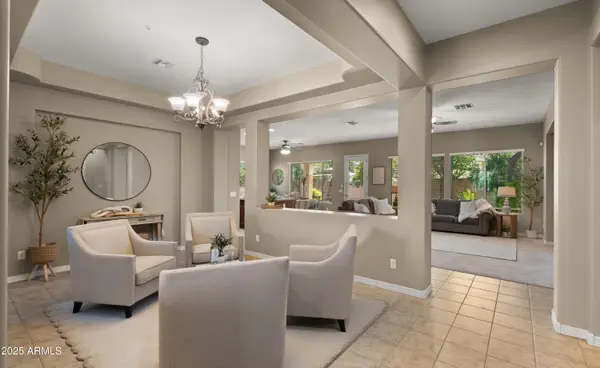 $674,500Active4 beds 3 baths2,471 sq. ft.
$674,500Active4 beds 3 baths2,471 sq. ft.4055 E Clubview Drive, Gilbert, AZ 85298
MLS# 6915673Listed by: AZ SEVILLE REALTY, LLC - New
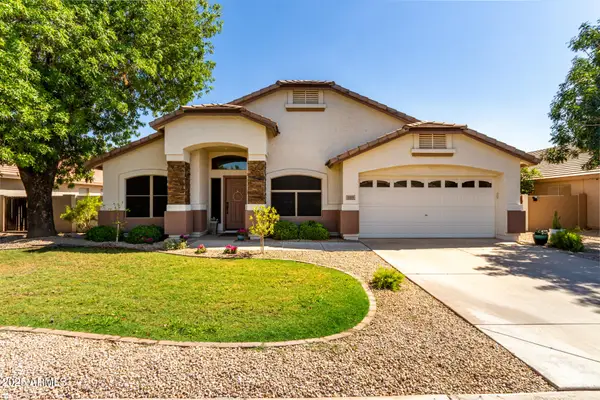 $639,900Active3 beds 2 baths2,308 sq. ft.
$639,900Active3 beds 2 baths2,308 sq. ft.2093 E Rawhide Street, Gilbert, AZ 85296
MLS# 6915545Listed by: VENTURE REI, LLC - Open Sat, 10:30am to 1:30pmNew
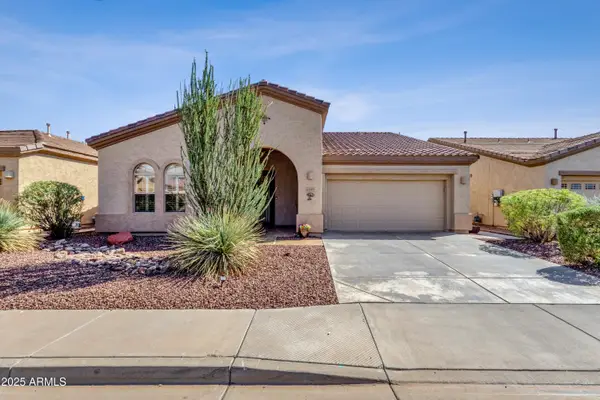 $647,000Active2 beds 2 baths2,214 sq. ft.
$647,000Active2 beds 2 baths2,214 sq. ft.4049 E Rakestraw Lane, Gilbert, AZ 85298
MLS# 6915578Listed by: MICHAELANN HOMES - Open Sat, 10am to 1pmNew
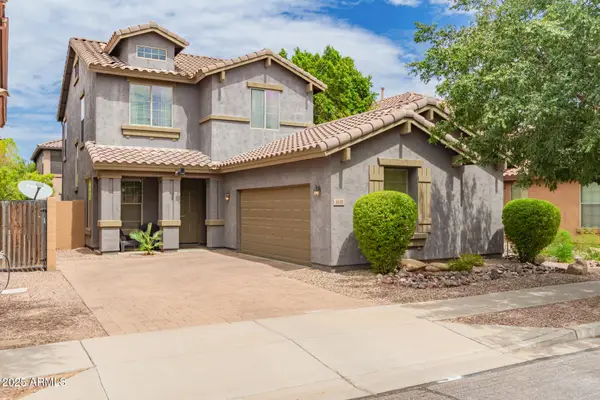 $479,900Active3 beds 3 baths1,767 sq. ft.
$479,900Active3 beds 3 baths1,767 sq. ft.3830 E Morelos Street, Gilbert, AZ 85295
MLS# 6915512Listed by: MY HOME GROUP REAL ESTATE - Open Sat, 11am to 2pmNew
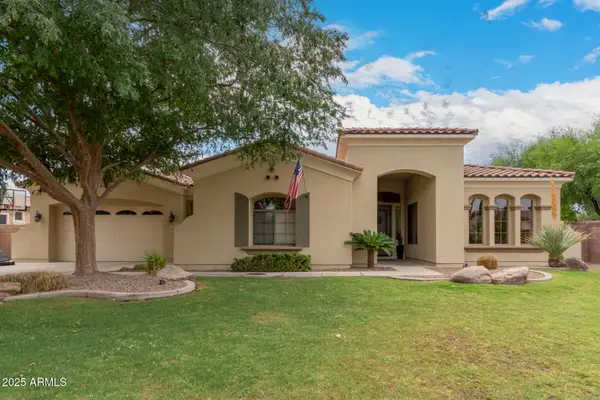 $945,000Active4 beds 3 baths3,217 sq. ft.
$945,000Active4 beds 3 baths3,217 sq. ft.533 E Joseph Way, Gilbert, AZ 85295
MLS# 6915419Listed by: MY HOME GROUP REAL ESTATE - New
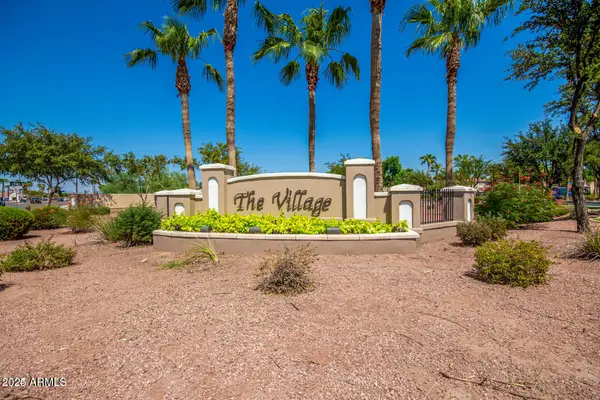 $450,000Active3 beds 3 baths1,849 sq. ft.
$450,000Active3 beds 3 baths1,849 sq. ft.573 S Buena Vista Court, Gilbert, AZ 85296
MLS# 6915293Listed by: WEST USA REALTY - Open Sun, 12 to 2pmNew
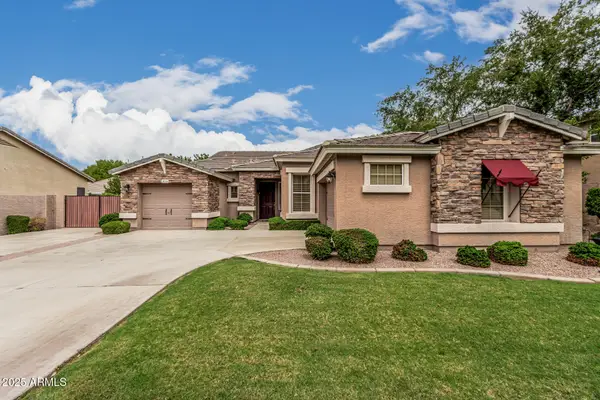 $599,000Active4 beds 2 baths1,952 sq. ft.
$599,000Active4 beds 2 baths1,952 sq. ft.3134 E Lexington Avenue, Gilbert, AZ 85234
MLS# 6915284Listed by: PROSMART REALTY
