4315 E Jasper Drive, Gilbert, AZ 85296
Local realty services provided by:Better Homes and Gardens Real Estate BloomTree Realty
4315 E Jasper Drive,Gilbert, AZ 85296
$384,700
- 3 Beds
- 2 Baths
- 1,464 sq. ft.
- Townhouse
- Active
Listed by: benjamin arredondo, kimberly r harpster
Office: my home group real estate
MLS#:6847942
Source:ARMLS
Price summary
- Price:$384,700
- Price per sq. ft.:$262.77
- Monthly HOA dues:$90
About this home
Enjoy modern living in this stunning end-unit townhome, ideally situated poolside in the highly sought-after Gardens community. This unique three-story home features an inviting open floor plan w/ soaring ceilings, cozy entryway& a beautiful spiral staircase. The kitchen boasts elegant granite countertops & seamlessly flows into the great room/dining area, perfect for entertaining. The spacious layout includes 4 bed & 2 baths—the primary suite & ensuite conveniently located on the main floor. Two additional bedrooms & a full bath are on the second level, while the third floor offers a versatile loft space that could be converted to a bedroom. Enjoy the perks of this vibrant community, featuring three sparkling heated pools, basketball/volleyball courts, multiple lush parks, playgrounds & walking paths. With two-car garage, shared driveway & an unbeatable location near shopping, dining & top-rated schools, this townhome is the perfect blend of comfort, convenience & style. Don't miss out on this incredible opportunity!
Contact an agent
Home facts
- Year built:2005
- Listing ID #:6847942
- Updated:December 17, 2025 at 07:24 PM
Rooms and interior
- Bedrooms:3
- Total bathrooms:2
- Full bathrooms:2
- Living area:1,464 sq. ft.
Heating and cooling
- Cooling:Ceiling Fan(s), Programmable Thermostat
- Heating:Electric
Structure and exterior
- Year built:2005
- Building area:1,464 sq. ft.
- Lot area:0.02 Acres
Schools
- High school:Higley High School
- Middle school:Higley Traditional Academy
- Elementary school:Gateway Pointe Elementary
Utilities
- Water:City Water
Finances and disclosures
- Price:$384,700
- Price per sq. ft.:$262.77
- Tax amount:$1,015 (2024)
New listings near 4315 E Jasper Drive
- New
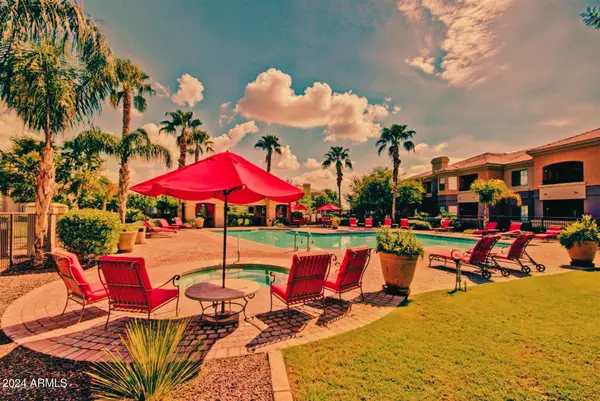 $340,000Active3 beds 2 baths1,212 sq. ft.
$340,000Active3 beds 2 baths1,212 sq. ft.1941 S Pierpont Drive #1143, Mesa, AZ 85206
MLS# 6958959Listed by: BALBOA REALTY, LLC - New
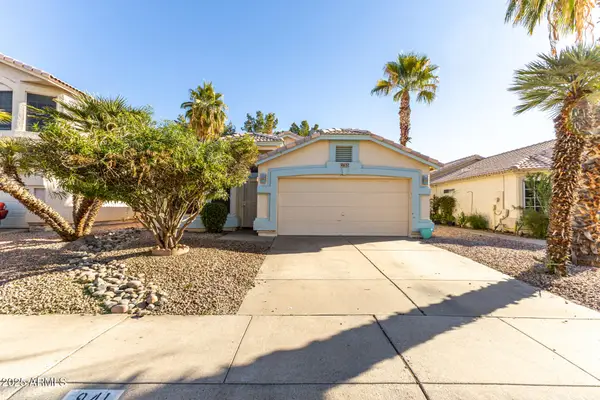 $449,900Active3 beds 2 baths1,707 sq. ft.
$449,900Active3 beds 2 baths1,707 sq. ft.941 N Blackbird Drive, Gilbert, AZ 85234
MLS# 6958945Listed by: ORCHARD BROKERAGE - New
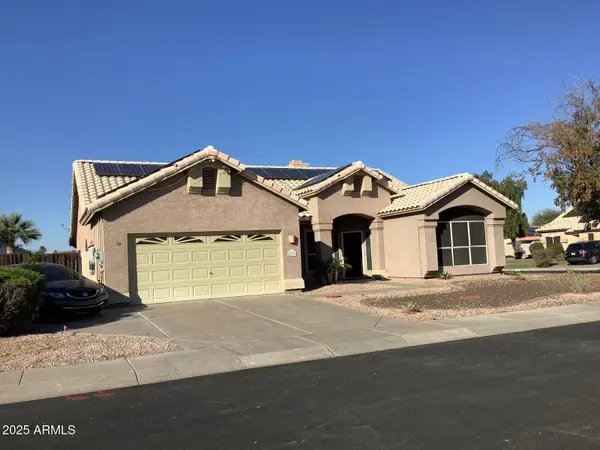 $550,000Active4 beds 2 baths2,123 sq. ft.
$550,000Active4 beds 2 baths2,123 sq. ft.590 S Neely Street, Gilbert, AZ 85233
MLS# 6958905Listed by: DELEX REALTY - New
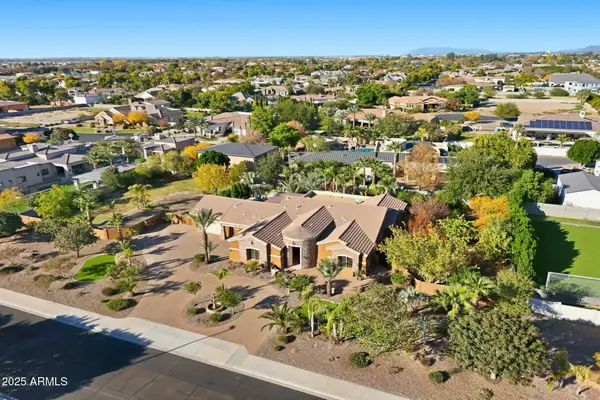 $1,500,000Active5 beds 3 baths3,466 sq. ft.
$1,500,000Active5 beds 3 baths3,466 sq. ft.2218 E Brooks Farm Road, Gilbert, AZ 85298
MLS# 6958870Listed by: KELLER WILLIAMS INTEGRITY FIRST - New
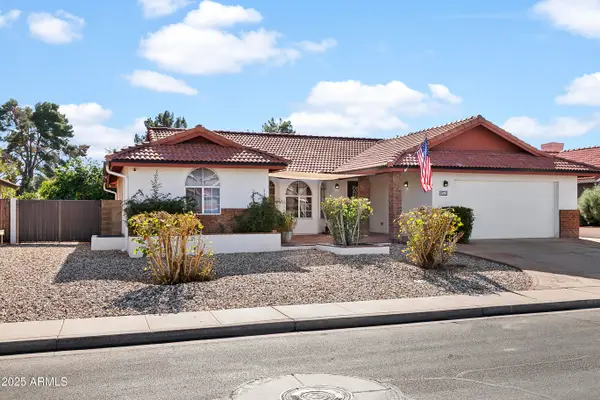 $675,000Active4 beds 3 baths3,392 sq. ft.
$675,000Active4 beds 3 baths3,392 sq. ft.451 E San Remo Avenue, Gilbert, AZ 85234
MLS# 6958819Listed by: GOOD OAK REAL ESTATE - New
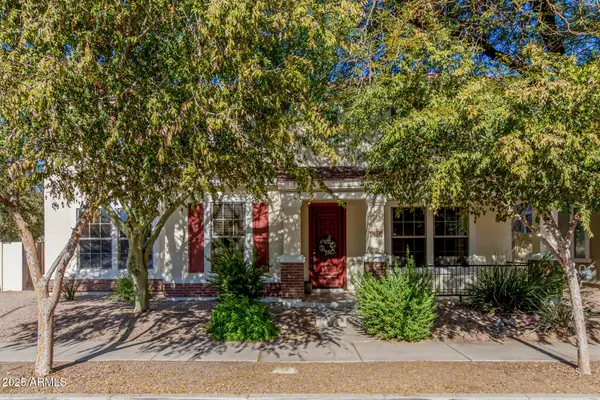 $675,000Active4 beds 3 baths3,102 sq. ft.
$675,000Active4 beds 3 baths3,102 sq. ft.3246 E Ivanhoe Street, Gilbert, AZ 85295
MLS# 6958790Listed by: HAIDUK REALTY EXPERIENCE - New
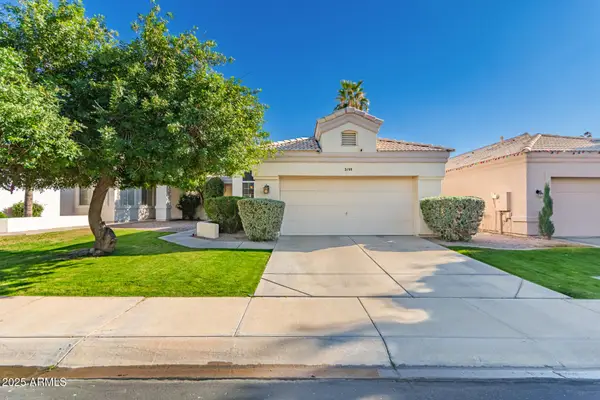 $475,000Active3 beds 2 baths1,410 sq. ft.
$475,000Active3 beds 2 baths1,410 sq. ft.2109 E Mallard Court, Gilbert, AZ 85234
MLS# 6958717Listed by: CANAM REALTY GROUP - New
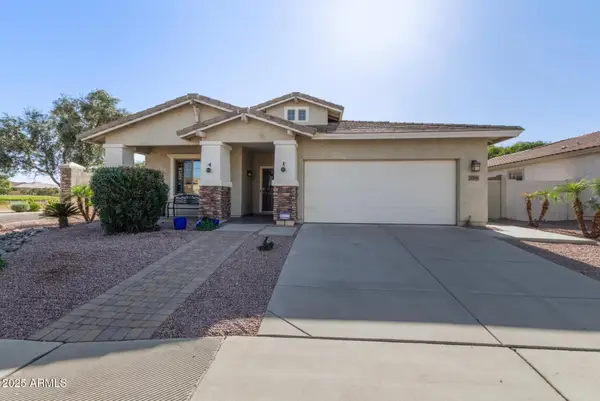 $575,000Active4 beds 2 baths2,064 sq. ft.
$575,000Active4 beds 2 baths2,064 sq. ft.3295 E Castanets Drive, Gilbert, AZ 85298
MLS# 6958709Listed by: REDFIN CORPORATION - New
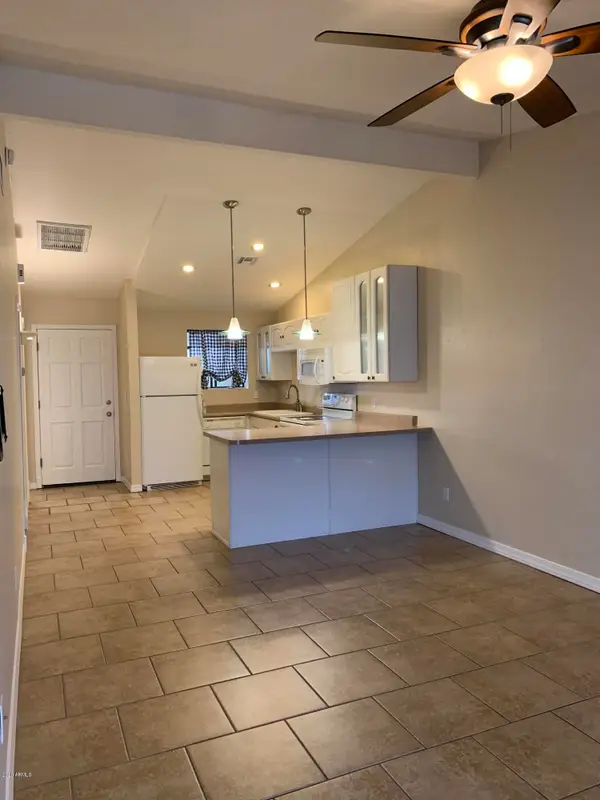 $320,000Active2 beds 2 baths1,040 sq. ft.
$320,000Active2 beds 2 baths1,040 sq. ft.1500 N Sunview Parkway #20, Gilbert, AZ 85234
MLS# 6958665Listed by: FIRST SONORAN PROPERTY MANAGEMENT - New
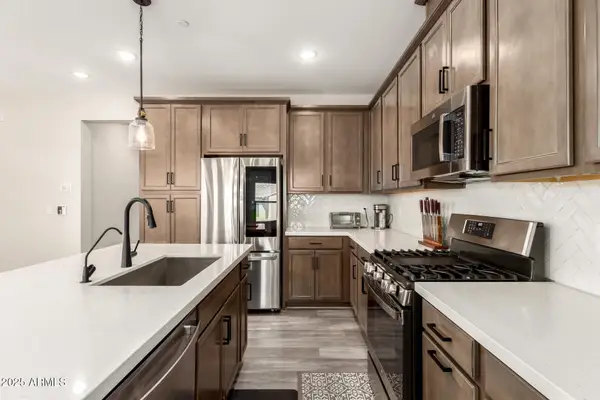 $475,000Active3 beds 2 baths1,611 sq. ft.
$475,000Active3 beds 2 baths1,611 sq. ft.759 E Lark Street #202, Gilbert, AZ 85297
MLS# 6958600Listed by: REAL BROKER
