4318 S Redcliffe Drive, Gilbert, AZ 85297
Local realty services provided by:Better Homes and Gardens Real Estate S.J. Fowler
4318 S Redcliffe Drive,Gilbert, AZ 85297
$1,039,000
- 4 Beds
- 5 Baths
- 3,847 sq. ft.
- Single family
- Active
Listed by: naveen kalagara
Office: kosh realty
MLS#:6931673
Source:ARMLS
Price summary
- Price:$1,039,000
- Price per sq. ft.:$270.08
About this home
WOW! Outstanding former Model Home of over 3,800sft with Designer Upgrades is ready to move in! This Spectacular 4BR residence showcases an exquisite curb appeal with a carefully designed landscape and a 3 car garage with paver driveway. Upon entry, you'll find a spacious courtyard that allows abundant natural light to come in, ideal for relaxing in solitude with your favorite beverage. Continue to an amazing open floor outfitted with ceramic tile floors, recessed lighting, and multiple sliding glass doors to the back patio connecting the indoor with the outdoor living. Elegance & subtle modernity seamlessly mix in the living room featuring a recessed fireplace, lots of shelving for decorations, and pre-wired surround sound. The refined kitchen is equipped with stacked cabinets, tile backsplash, granite countertops, high-end SS appliances, and a massive island. The butler's pantry has a utility sink & a wine cooler. The fabulous owner's suite has a custom ceiling, outdoor access, a custom closet, and a lavish ensuite with dual granite vanity & freestanding tub. In addition, discover a bonus room and a sizable loft. The stunning backyard offers a covered patio, extended pavers, an accented stone waterfall, and a sleek, low-care landscape. This beauty truly is a dream! Act now!
Contact an agent
Home facts
- Year built:2017
- Listing ID #:6931673
- Updated:January 23, 2026 at 11:41 PM
Rooms and interior
- Bedrooms:4
- Total bathrooms:5
- Full bathrooms:4
- Half bathrooms:1
- Living area:3,847 sq. ft.
Heating and cooling
- Cooling:Ceiling Fan(s)
- Heating:Electric, Natural Gas
Structure and exterior
- Year built:2017
- Building area:3,847 sq. ft.
- Lot area:0.19 Acres
Schools
- High school:Perry High School
- Middle school:Willie & Coy Payne Jr. High
- Elementary school:Weinberg Gifted Academy
Utilities
- Water:City Water
Finances and disclosures
- Price:$1,039,000
- Price per sq. ft.:$270.08
- Tax amount:$3,914
New listings near 4318 S Redcliffe Drive
- New
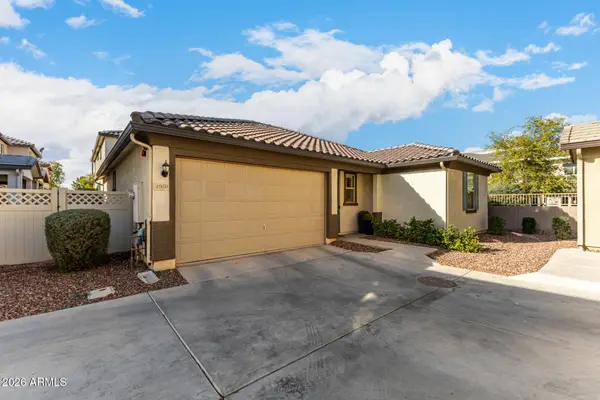 $449,900Active3 beds 2 baths1,551 sq. ft.
$449,900Active3 beds 2 baths1,551 sq. ft.4050 E Ranch Road, Gilbert, AZ 85296
MLS# 6973656Listed by: WEST USA REALTY - New
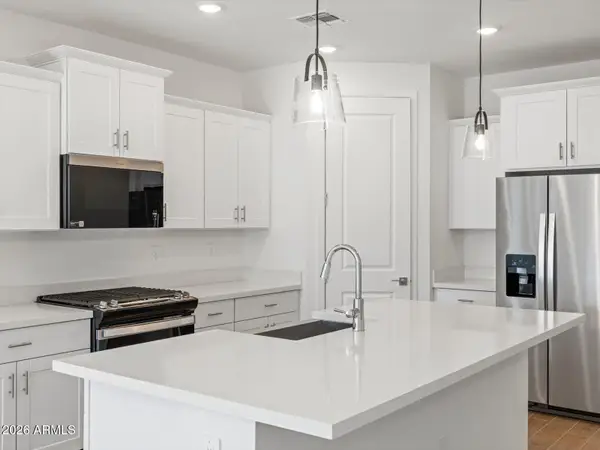 $485,850Active4 beds 3 baths2,049 sq. ft.
$485,850Active4 beds 3 baths2,049 sq. ft.4144 W Erik Lane, San Tan Valley, AZ 85144
MLS# 6973661Listed by: MERITAGE HOMES OF ARIZONA, INC - New
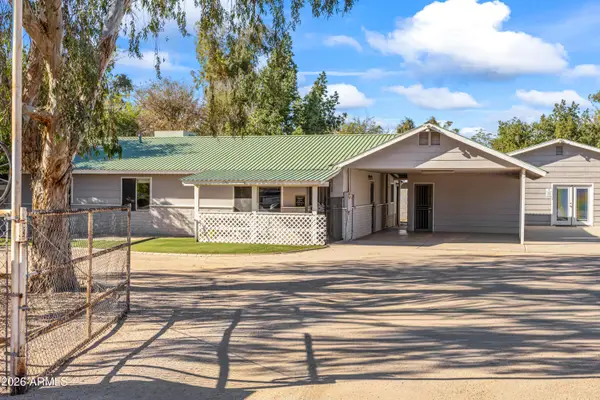 $850,000Active3 beds 3 baths1,638 sq. ft.
$850,000Active3 beds 3 baths1,638 sq. ft.1774 S 131st Street, Gilbert, AZ 85233
MLS# 6973681Listed by: REAL BROKER - New
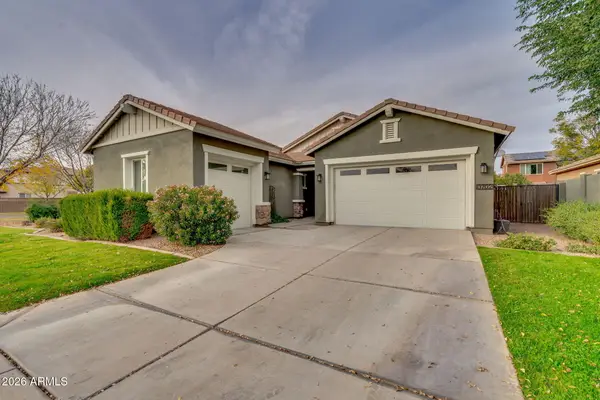 $700,000Active3 beds 2 baths2,224 sq. ft.
$700,000Active3 beds 2 baths2,224 sq. ft.3702 E Robin Lane, Gilbert, AZ 85296
MLS# 6973570Listed by: RE/MAX SIGNATURE - New
 $755,000Active4 beds 4 baths3,308 sq. ft.
$755,000Active4 beds 4 baths3,308 sq. ft.2858 E Shannon Street, Gilbert, AZ 85295
MLS# 6973571Listed by: REDFIN CORPORATION - New
 $418,000Active3 beds 3 baths1,849 sq. ft.
$418,000Active3 beds 3 baths1,849 sq. ft.2879 S Key Biscayne Drive, Gilbert, AZ 85295
MLS# 6973632Listed by: LPT REALTY, LLC - New
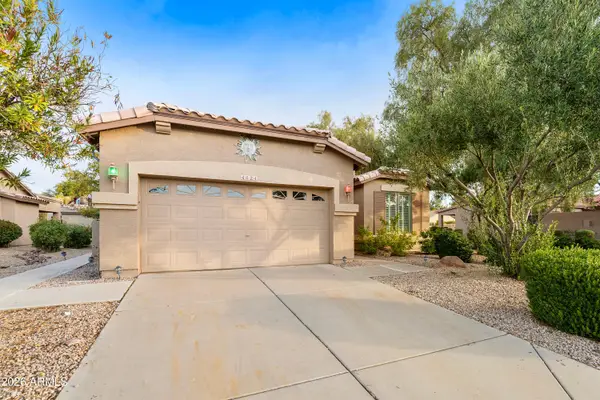 $439,000Active2 beds 2 baths1,437 sq. ft.
$439,000Active2 beds 2 baths1,437 sq. ft.4624 E Indigo Street, Gilbert, AZ 85298
MLS# 6973248Listed by: COLDWELL BANKER REALTY - New
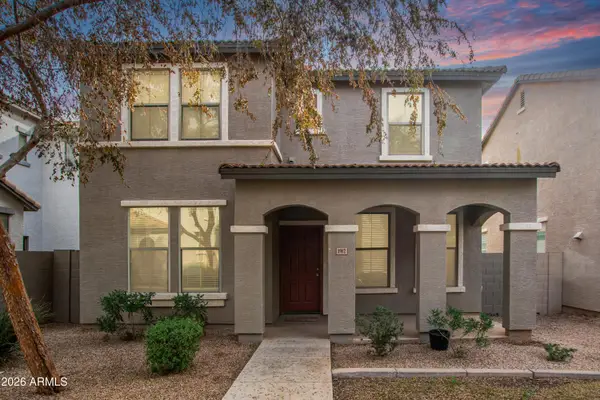 $400,000Active3 beds 3 baths1,480 sq. ft.
$400,000Active3 beds 3 baths1,480 sq. ft.1912 E Harrison Street, Gilbert, AZ 85295
MLS# 6973260Listed by: REALTY ONE GROUP - New
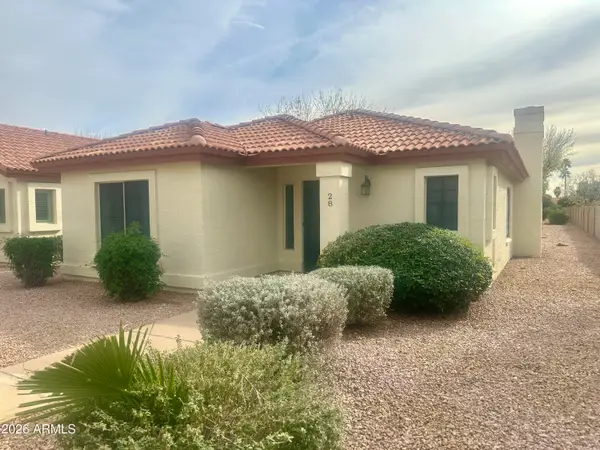 $347,000Active2 beds 2 baths1,063 sq. ft.
$347,000Active2 beds 2 baths1,063 sq. ft.1120 N Val Vista Drive #28, Gilbert, AZ 85234
MLS# 6973278Listed by: CENTURY 21-TOWNE & COUNTRY - New
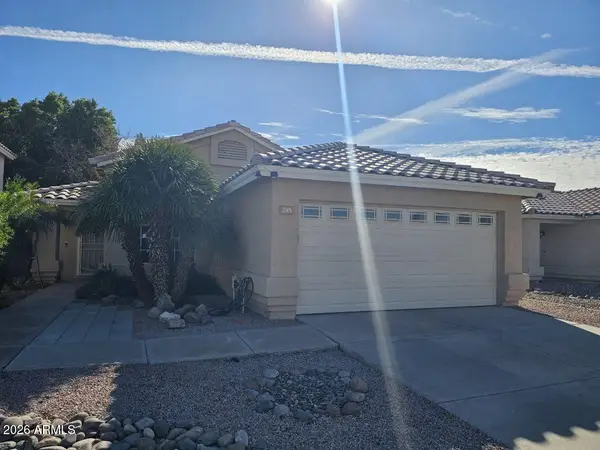 $445,000Active3 beds 2 baths1,234 sq. ft.
$445,000Active3 beds 2 baths1,234 sq. ft.285 W Washington Avenue, Gilbert, AZ 85233
MLS# 6973246Listed by: SCHREINER REALTY
