4320 E Greenview Drive, Gilbert, AZ 85298
Local realty services provided by:Better Homes and Gardens Real Estate BloomTree Realty
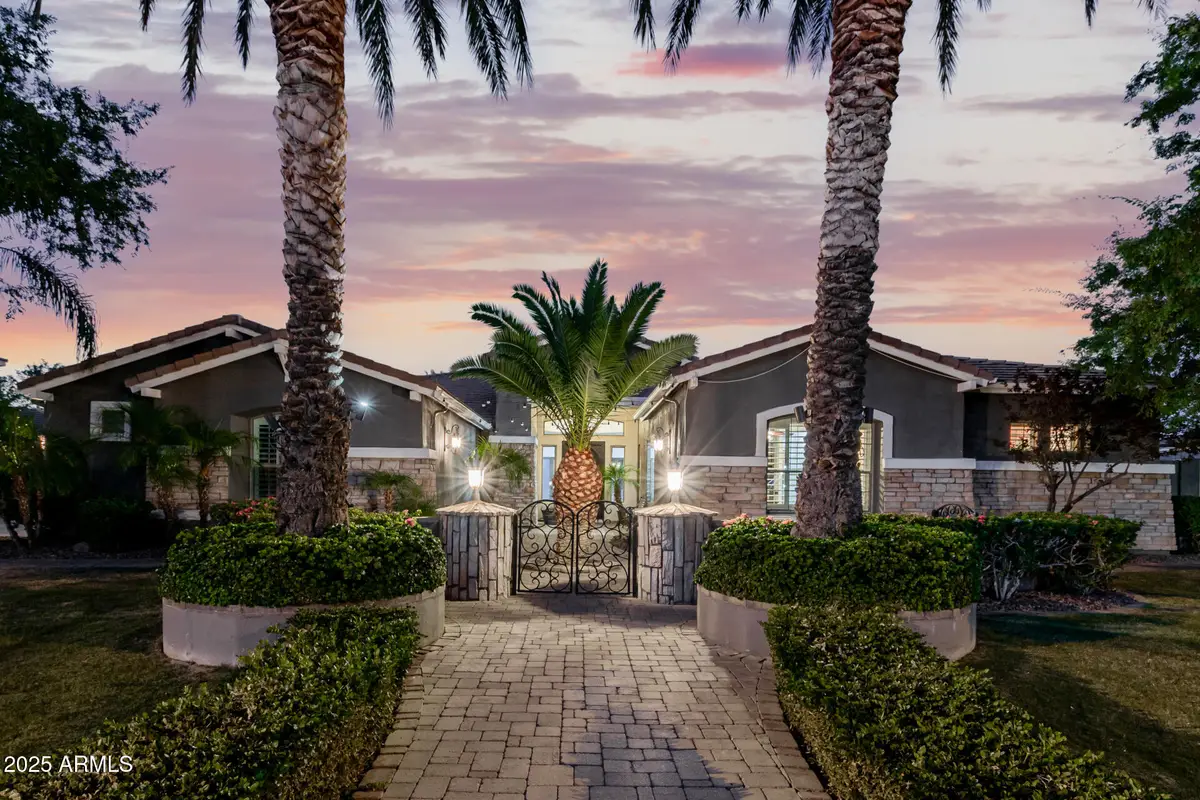
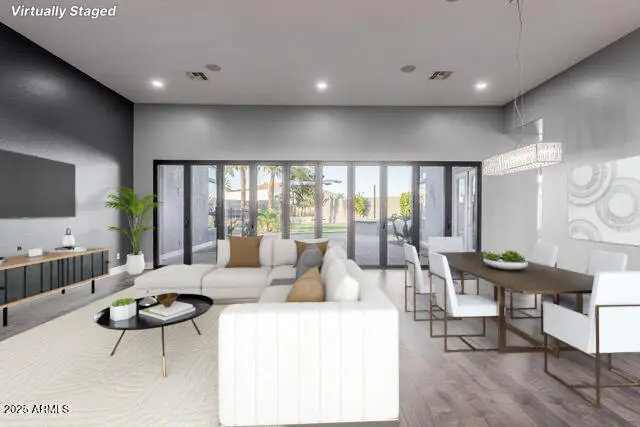
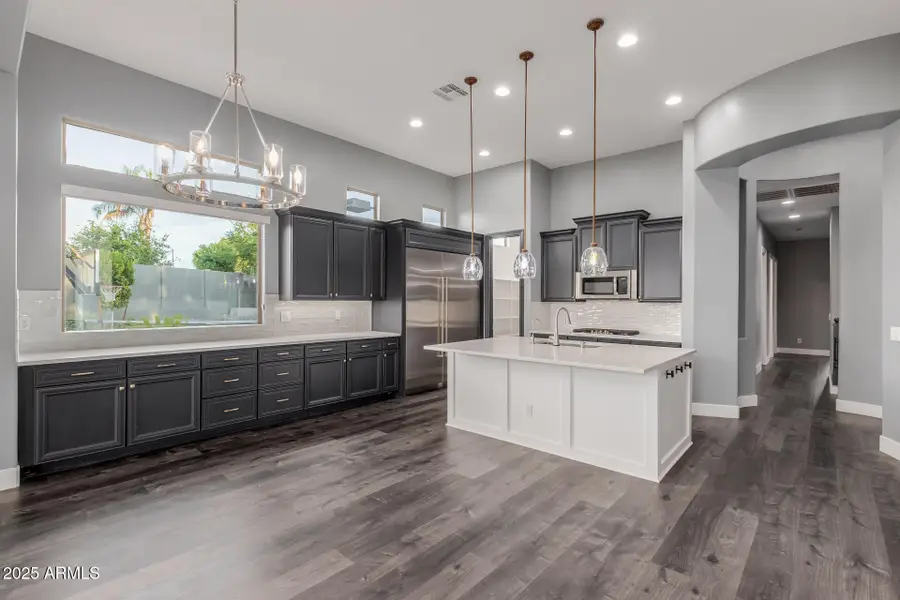
4320 E Greenview Drive,Gilbert, AZ 85298
$1,495,000
- 6 Beds
- 4 Baths
- 4,997 sq. ft.
- Single family
- Active
Listed by:kurt g sabel
Office:pivotal real estate solutions, llc.
MLS#:6902569
Source:ARMLS
Price summary
- Price:$1,495,000
- Price per sq. ft.:$299.18
- Monthly HOA dues:$85.83
About this home
6 Bedrooms | Resort-Style Backyard | Over Half an Acre in Seville Country Club
This spacious single-story home with a finished basement sits on over half an acre in the Seville Country Club community. The backyard is built for fun and relaxation, with a 40,000+ gallon pool, natural stone waterfalls, a 15-person hot tub, built-in fireplace, BBQ, sport court with lights, and a large covered patio. There's even a sunken carport that adds extra enclosed garage space. The yard is fully landscaped with mature palms, outdoor lighting, a drip system, and built-in speakers.
Inside, the open floor plan offers lots of natural light and easy flow between the kitchen, family room, and outdoor areas. The main level features four bedrooms in a split layout, while the basement includes two more bedrooms and a large home theater with a 110" screen and projectorboth stay with the home. The updated kitchen looks out over the backyard and connects to the spacious family room.
The gated front courtyard adds extra privacy, and you're just a quick golf cart ride or walk to Seville's top-notch amenities: 18-hole golf course, fitness center, four pools, two-story waterslides, tennis and pickleball courts, and two restaurants. This is a rare chance to own a true entertainer's home in one of Gilbert's most sought-after neighborhoods.
Contact an agent
Home facts
- Year built:2004
- Listing Id #:6902569
- Updated:August 08, 2025 at 03:10 PM
Rooms and interior
- Bedrooms:6
- Total bathrooms:4
- Full bathrooms:3
- Half bathrooms:1
- Living area:4,997 sq. ft.
Heating and cooling
- Heating:Natural Gas
Structure and exterior
- Year built:2004
- Building area:4,997 sq. ft.
- Lot area:0.63 Acres
Schools
- High school:Dr. Camille Casteel High School
- Middle school:Dr. Camille Casteel High School
- Elementary school:Riggs Elementary
Utilities
- Water:City Water
Finances and disclosures
- Price:$1,495,000
- Price per sq. ft.:$299.18
- Tax amount:$6,719 (2024)
New listings near 4320 E Greenview Drive
- New
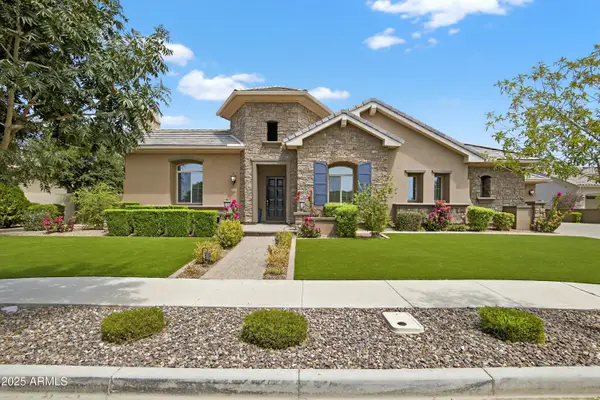 $2,295,000Active5 beds 5 baths5,032 sq. ft.
$2,295,000Active5 beds 5 baths5,032 sq. ft.2040 E Aris Drive, Gilbert, AZ 85298
MLS# 6905906Listed by: WEST USA REALTY - New
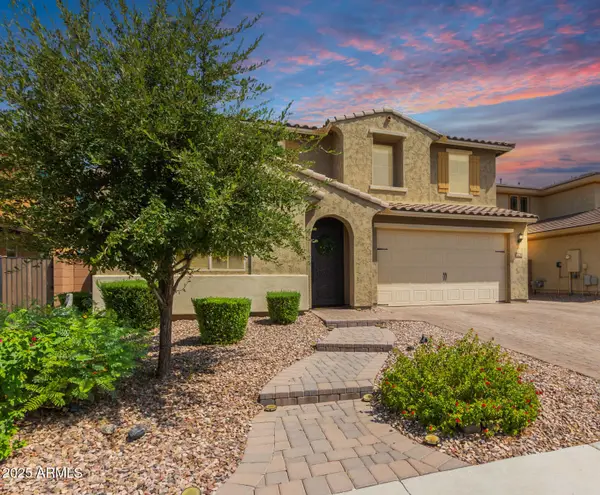 $765,000Active5 beds 4 baths3,535 sq. ft.
$765,000Active5 beds 4 baths3,535 sq. ft.2738 E Cherry Hill Drive, Gilbert, AZ 85298
MLS# 6905830Listed by: HOMESMART LIFESTYLES - New
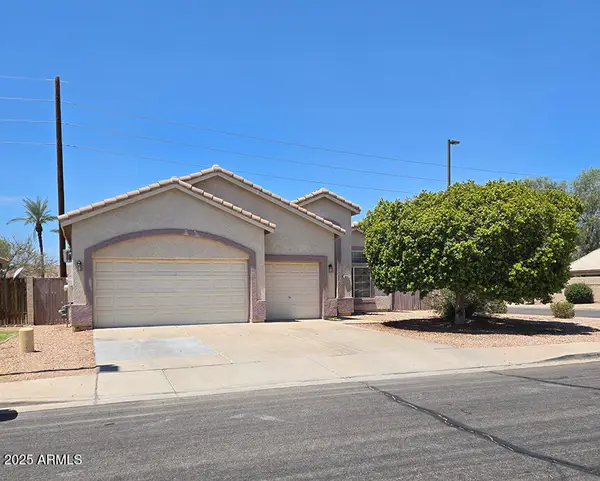 $549,900Active3 beds 2 baths2,010 sq. ft.
$549,900Active3 beds 2 baths2,010 sq. ft.1818 S Saddle Street, Gilbert, AZ 85233
MLS# 6905844Listed by: EXP REALTY - New
 $649,990Active5 beds 4 baths2,938 sq. ft.
$649,990Active5 beds 4 baths2,938 sq. ft.3010 E Augusta Avenue, Gilbert, AZ 85298
MLS# 6905801Listed by: KB HOME SALES - New
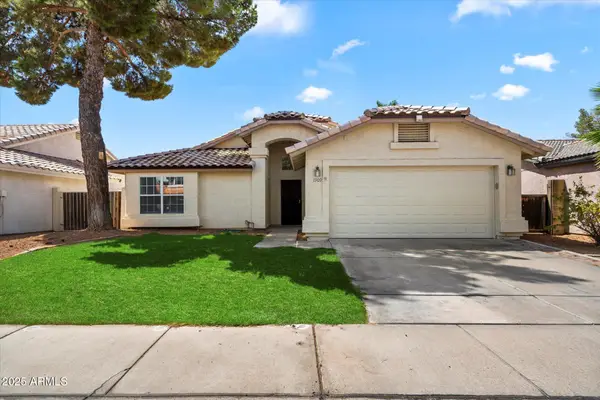 $445,000Active3 beds 2 baths1,412 sq. ft.
$445,000Active3 beds 2 baths1,412 sq. ft.1909 E Anchor Drive, Gilbert, AZ 85234
MLS# 6905813Listed by: CPA ADVANTAGE REALTY, LLC - New
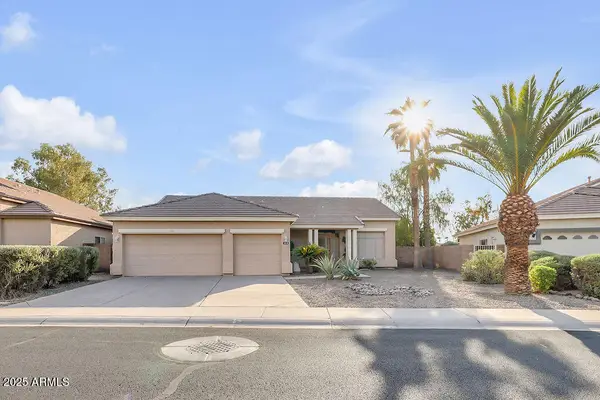 $673,000Active4 beds 2 baths2,131 sq. ft.
$673,000Active4 beds 2 baths2,131 sq. ft.1038 S Palomino Creek Drive, Gilbert, AZ 85296
MLS# 6905705Listed by: BARRETT REAL ESTATE - New
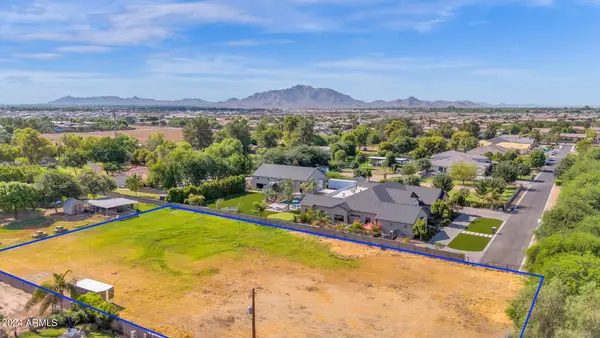 $1,050,000Active1.01 Acres
$1,050,000Active1.01 Acres21xxxx S 145th Street, Gilbert, AZ 85298
MLS# 6905709Listed by: REALTY ONE GROUP - New
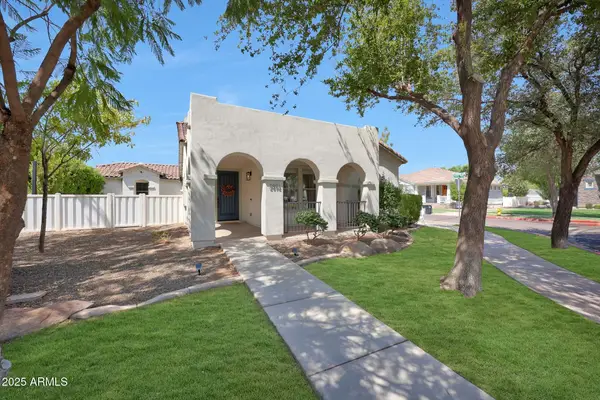 $850,000Active3 beds 2 baths1,608 sq. ft.
$850,000Active3 beds 2 baths1,608 sq. ft.2892 E Agritopia Loop S, Gilbert, AZ 85296
MLS# 6905744Listed by: REAL BROKER - New
 $975,000Active4 beds 3 baths3,265 sq. ft.
$975,000Active4 beds 3 baths3,265 sq. ft.3831 E Weather Vane Road, Gilbert, AZ 85296
MLS# 6905766Listed by: KELLER WILLIAMS INTEGRITY FIRST - New
 $675,000Active4 beds 3 baths2,200 sq. ft.
$675,000Active4 beds 3 baths2,200 sq. ft.632 E Raven Way, Gilbert, AZ 85297
MLS# 6905680Listed by: HOMESMART
