4352 E Appaloosa Road, Gilbert, AZ 85296
Local realty services provided by:Better Homes and Gardens Real Estate BloomTree Realty
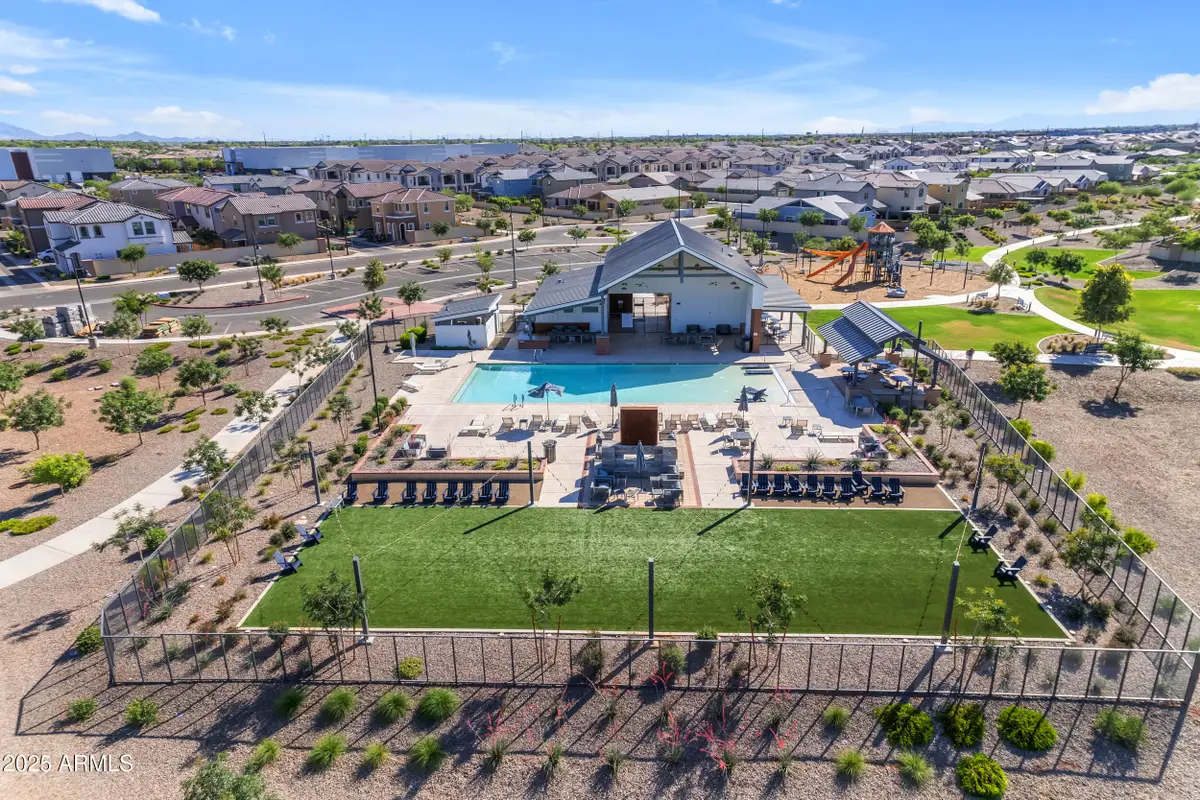
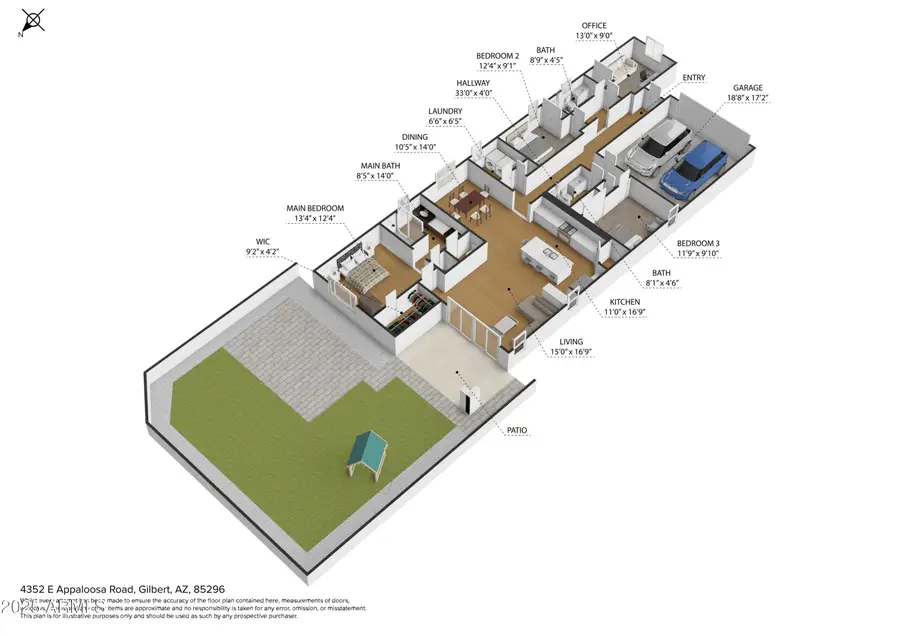
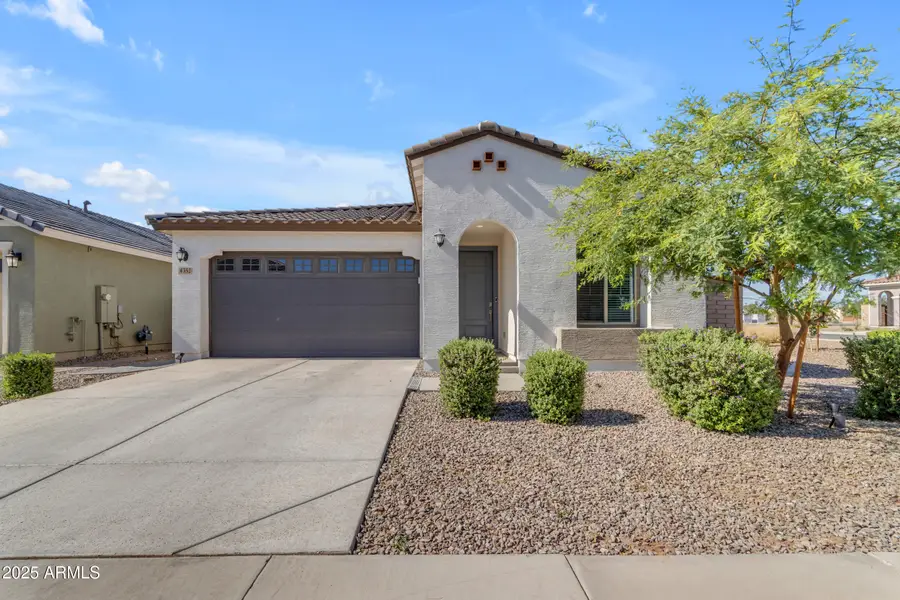
4352 E Appaloosa Road,Gilbert, AZ 85296
$660,000
- 4 Beds
- 3 Baths
- 1,944 sq. ft.
- Single family
- Active
Listed by:randy courtney480-705-9600
Office:weichert, realtors - courtney valleywide
MLS#:6865034
Source:ARMLS
Price summary
- Price:$660,000
- Price per sq. ft.:$339.51
- Monthly HOA dues:$92
About this home
Welcome to this brand new, energy-efficient 4-bedroom, 3-bathroom home located on a premium corner lot, no neighbor behind, in the sought-after Warner Meadows community. With its unbeatable Gilbert location, you're just minutes from freeways, shopping, and some of the best dining spots in town! Step inside to experience the open concept floor plan enhanced by gorgeous wood-look tile flooring throughout the main living spaces, bringing warmth and durability to every step. The chef-inspired kitchen features a large island with gas cooktop, rich espresso cabinets, and a walk-in pantry, making it as functional as it is stylish. A separate formal dining room provides the perfect setting for gatherings and special occasions. The spacious master suite is a private retreat, offering a marbled walk-in shower, double sink vanities, and a large walk-in closet designed for comfort and convenience. This home is not only energy-efficient it's equipped, with EV charger and solar panels helping reduce utility costs while supporting sustainable living. Outside, enjoy a massive backyard with low-maintenance pavers and lush turf, ideal for entertaining or relaxing in your own peaceful escape. You're just steps from the community park and pool, adding extra leisure and recreation right at your doorstep. Don't miss this opportunity to own a brand new home in a prime Gilbert location.
Contact an agent
Home facts
- Year built:2023
- Listing Id #:6865034
- Updated:August 11, 2025 at 02:53 PM
Rooms and interior
- Bedrooms:4
- Total bathrooms:3
- Full bathrooms:3
- Living area:1,944 sq. ft.
Heating and cooling
- Cooling:Ceiling Fan(s), Programmable Thermostat
- Heating:Electric
Structure and exterior
- Year built:2023
- Building area:1,944 sq. ft.
- Lot area:0.13 Acres
Schools
- High school:Highland High School
- Middle school:Greenfield Junior High School
- Elementary school:Finley Farms Elementary
Utilities
- Water:City Water
Finances and disclosures
- Price:$660,000
- Price per sq. ft.:$339.51
- Tax amount:$1,766 (2024)
New listings near 4352 E Appaloosa Road
- New
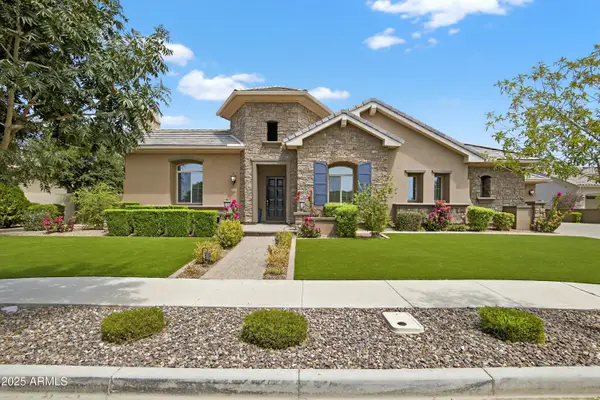 $2,295,000Active5 beds 5 baths5,032 sq. ft.
$2,295,000Active5 beds 5 baths5,032 sq. ft.2040 E Aris Drive, Gilbert, AZ 85298
MLS# 6905906Listed by: WEST USA REALTY - New
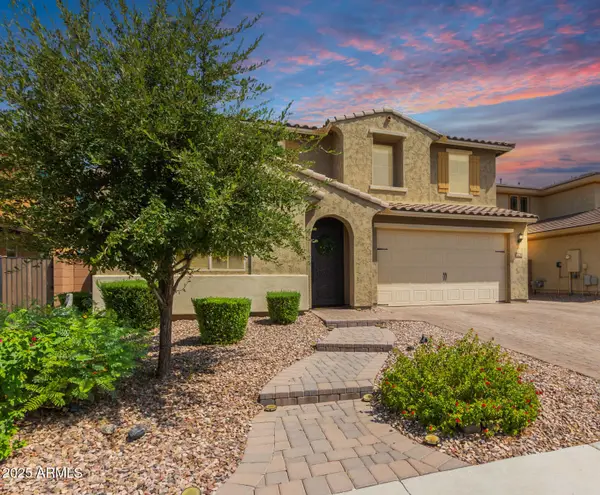 $765,000Active5 beds 4 baths3,535 sq. ft.
$765,000Active5 beds 4 baths3,535 sq. ft.2738 E Cherry Hill Drive, Gilbert, AZ 85298
MLS# 6905830Listed by: HOMESMART LIFESTYLES - New
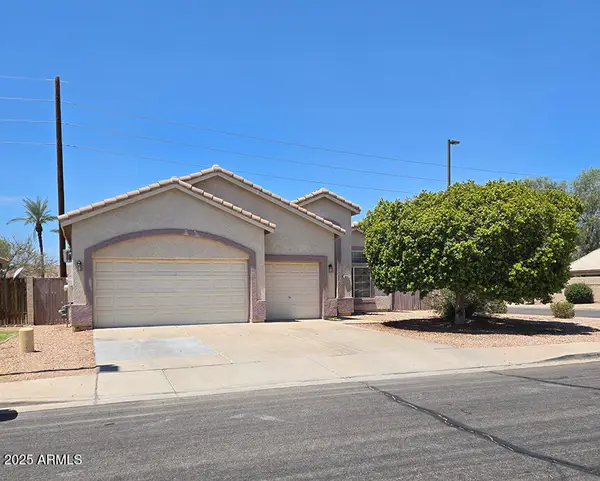 $549,900Active3 beds 2 baths2,010 sq. ft.
$549,900Active3 beds 2 baths2,010 sq. ft.1818 S Saddle Street, Gilbert, AZ 85233
MLS# 6905844Listed by: EXP REALTY - New
 $649,990Active5 beds 4 baths2,938 sq. ft.
$649,990Active5 beds 4 baths2,938 sq. ft.3010 E Augusta Avenue, Gilbert, AZ 85298
MLS# 6905801Listed by: KB HOME SALES - New
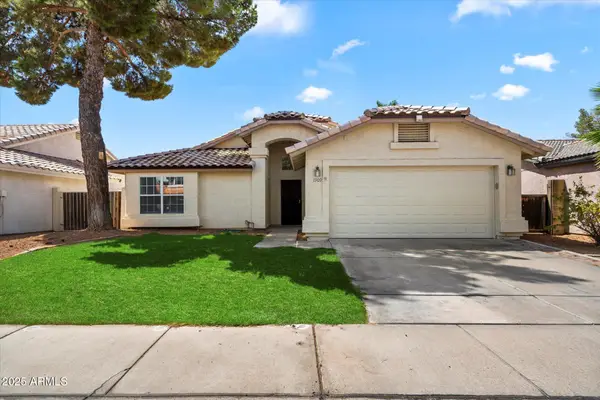 $445,000Active3 beds 2 baths1,412 sq. ft.
$445,000Active3 beds 2 baths1,412 sq. ft.1909 E Anchor Drive, Gilbert, AZ 85234
MLS# 6905813Listed by: CPA ADVANTAGE REALTY, LLC - New
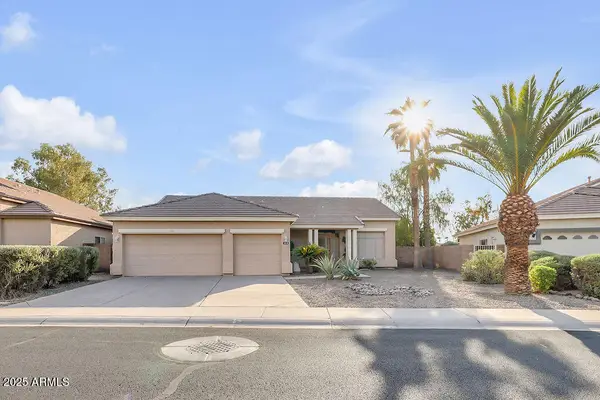 $673,000Active4 beds 2 baths2,131 sq. ft.
$673,000Active4 beds 2 baths2,131 sq. ft.1038 S Palomino Creek Drive, Gilbert, AZ 85296
MLS# 6905705Listed by: BARRETT REAL ESTATE - New
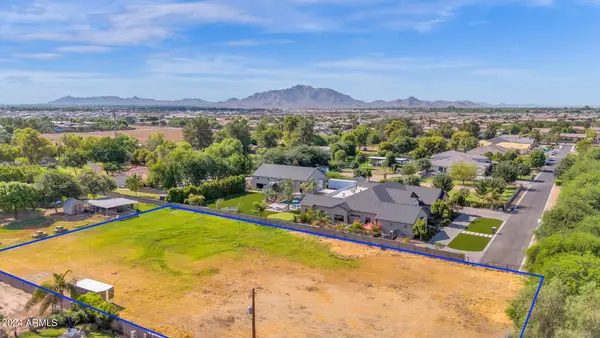 $1,050,000Active1.01 Acres
$1,050,000Active1.01 Acres21xxxx S 145th Street, Gilbert, AZ 85298
MLS# 6905709Listed by: REALTY ONE GROUP - New
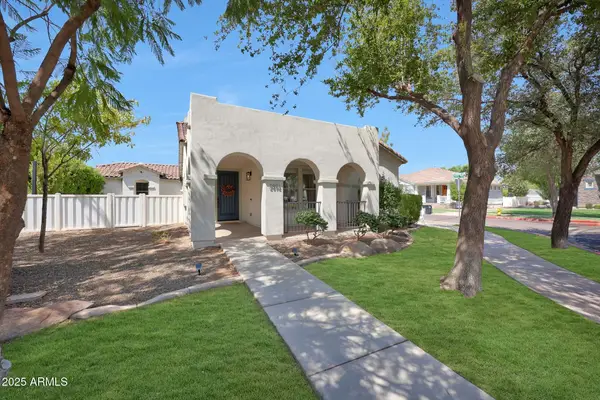 $850,000Active3 beds 2 baths1,608 sq. ft.
$850,000Active3 beds 2 baths1,608 sq. ft.2892 E Agritopia Loop S, Gilbert, AZ 85296
MLS# 6905744Listed by: REAL BROKER - New
 $975,000Active4 beds 3 baths3,265 sq. ft.
$975,000Active4 beds 3 baths3,265 sq. ft.3831 E Weather Vane Road, Gilbert, AZ 85296
MLS# 6905766Listed by: KELLER WILLIAMS INTEGRITY FIRST - New
 $675,000Active4 beds 3 baths2,200 sq. ft.
$675,000Active4 beds 3 baths2,200 sq. ft.632 E Raven Way, Gilbert, AZ 85297
MLS# 6905680Listed by: HOMESMART
